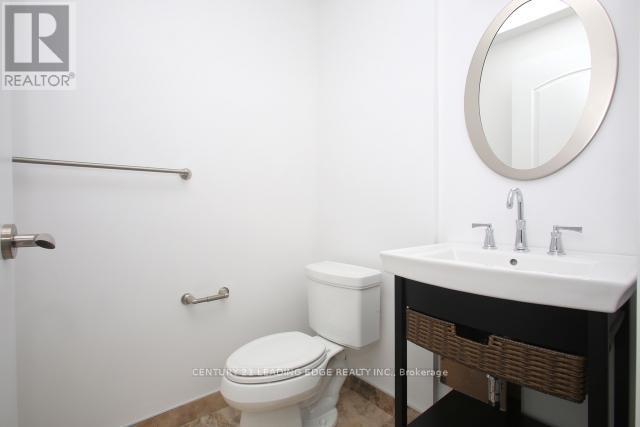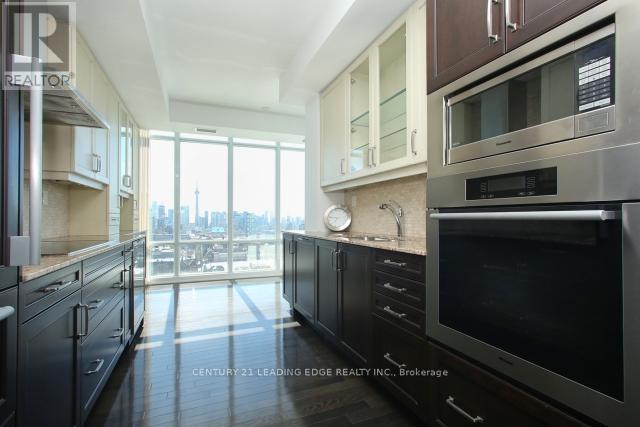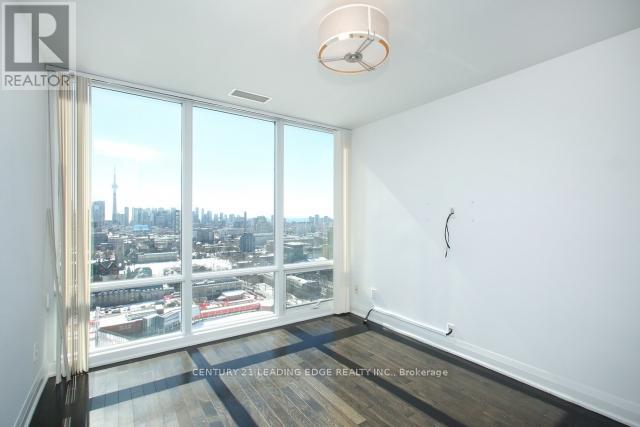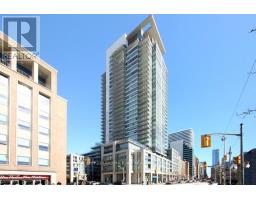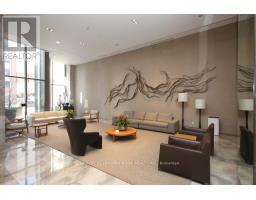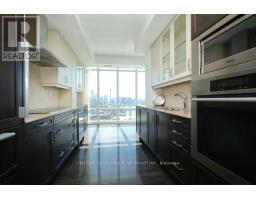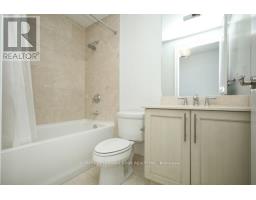2302 - 1 Bedford Road Toronto, Ontario M5R 2B5
$8,500 Monthly
Welcome Home! Now Is Your Opportunity To Live In The Highly Desirable Prestigious Building At One Bedford! This Large 2 Bedroom Corner Suite Boasts Floor To Ceiling Windows And Has A Gracious Split Bedroom Layout! Truly Magnificent Unobstructed Views Of The City! The Living Room Has A Gas Fireplace! The Kitchen Has Built In Appliances! Under Cabinet Lighting! Pot lights! Steps To The TTC Subway, Yorkville, Restaurants, Cafes, UofT & Much Much More! **** EXTRAS **** First Class 24Hr Concierge. Enjoy The Luxurious & Private State-Of-The-Art Fitness, Billiard & Party Rooms With An Indoor Pool (id:50886)
Property Details
| MLS® Number | C8319500 |
| Property Type | Single Family |
| Community Name | Annex |
| Amenities Near By | Public Transit, Schools |
| Community Features | Pet Restrictions |
| Features | Balcony |
| Parking Space Total | 1 |
| Pool Type | Indoor Pool |
| View Type | View |
Building
| Bathroom Total | 3 |
| Bedrooms Above Ground | 2 |
| Bedrooms Total | 2 |
| Amenities | Security/concierge, Exercise Centre, Visitor Parking, Storage - Locker |
| Appliances | Dishwasher, Dryer, Microwave, Refrigerator, Stove, Washer |
| Cooling Type | Central Air Conditioning |
| Exterior Finish | Concrete |
| Fireplace Present | Yes |
| Flooring Type | Hardwood, Carpeted |
| Heating Fuel | Natural Gas |
| Heating Type | Heat Pump |
| Size Interior | 1,400 - 1,599 Ft2 |
| Type | Apartment |
Parking
| Underground |
Land
| Acreage | No |
| Land Amenities | Public Transit, Schools |
Rooms
| Level | Type | Length | Width | Dimensions |
|---|---|---|---|---|
| Main Level | Living Room | 6.01 m | 5.4 m | 6.01 m x 5.4 m |
| Main Level | Dining Room | 6.01 m | 5.4 m | 6.01 m x 5.4 m |
| Main Level | Kitchen | 3.05 m | 259 m | 3.05 m x 259 m |
| Main Level | Primary Bedroom | 5.7 m | 3.65 m | 5.7 m x 3.65 m |
| Main Level | Bedroom 2 | 3.17 m | 3.05 m | 3.17 m x 3.05 m |
https://www.realtor.ca/real-estate/26866238/2302-1-bedford-road-toronto-annex-annex
Contact Us
Contact us for more information
Anthony De Souza
Broker
(416) 686-1500
(416) 386-0777
leadingedgerealty.c21.ca









