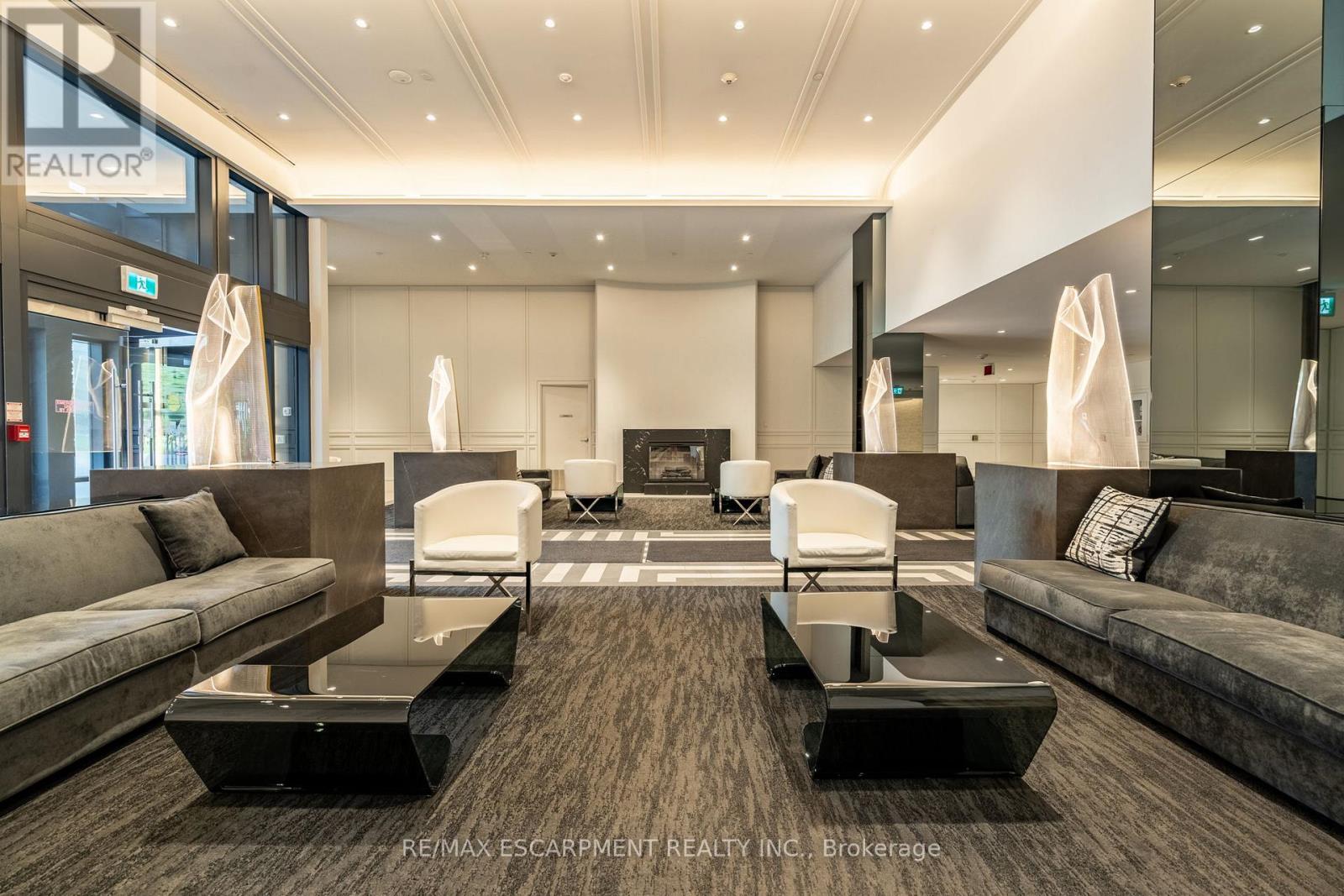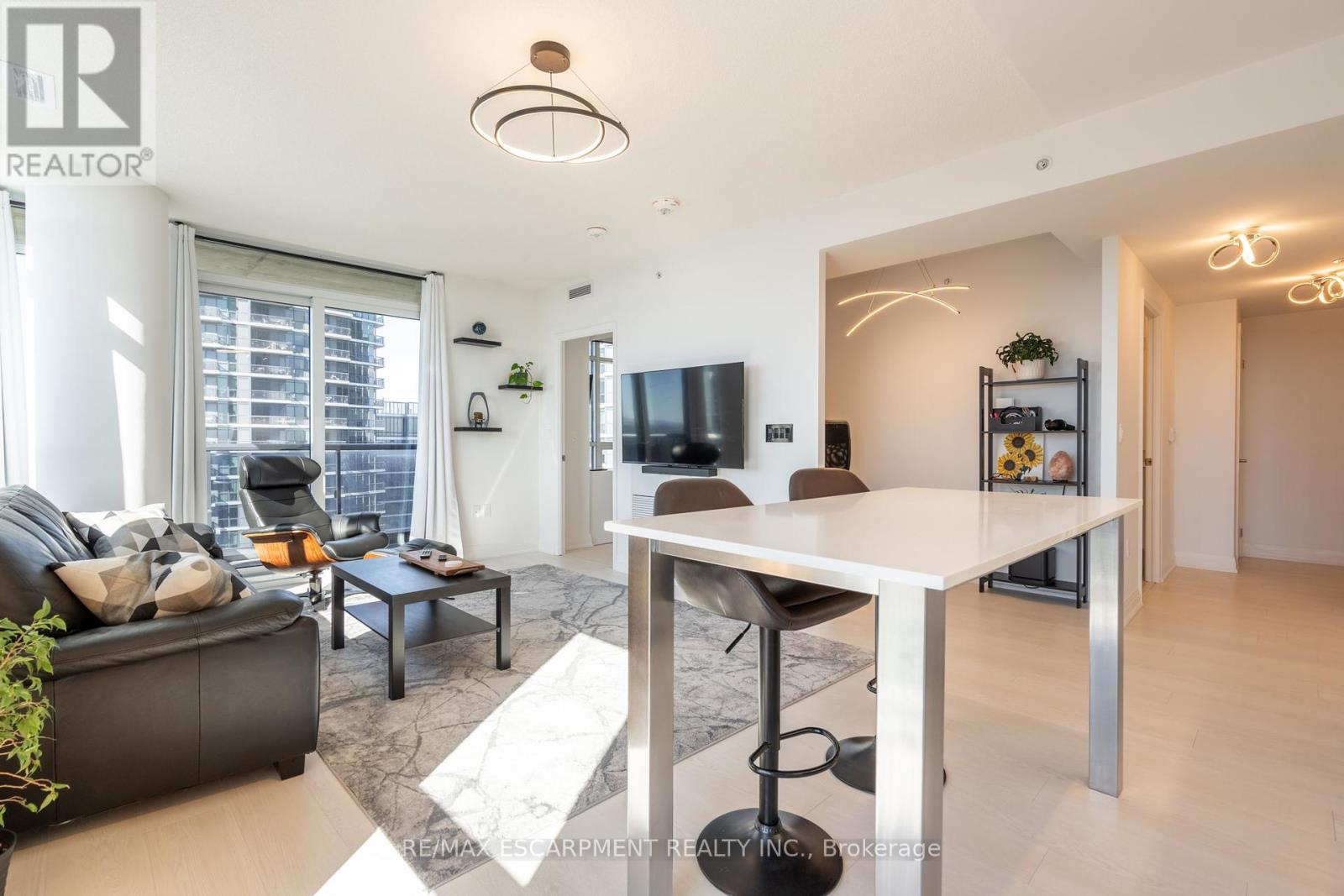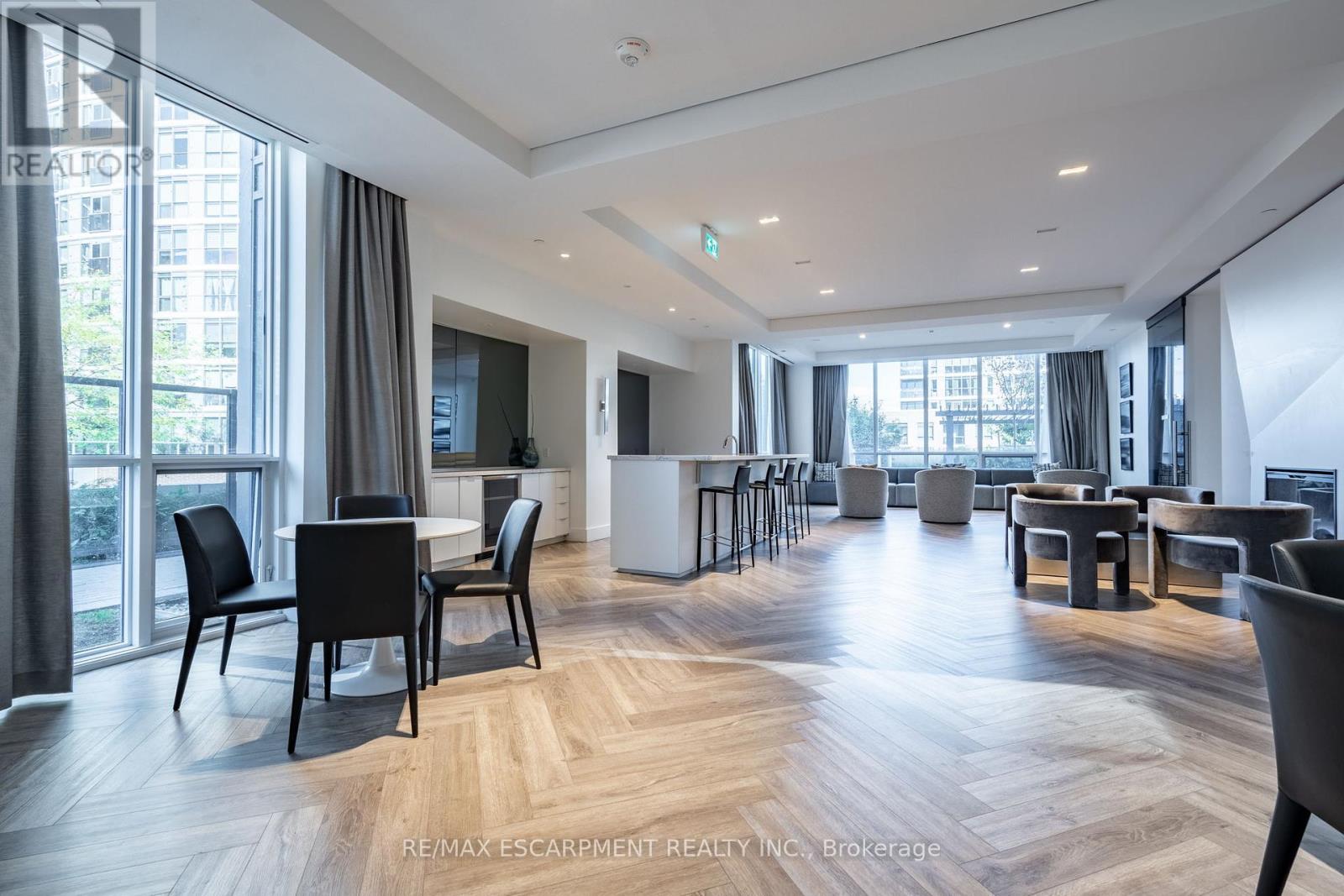2302 - 30 Gibbs Road Toronto, Ontario M9B 0E4
$569,900Maintenance, Heat, Common Area Maintenance, Insurance, Parking
$592 Monthly
Maintenance, Heat, Common Area Maintenance, Insurance, Parking
$592 MonthlyThe condo you have been waiting for. Everything you need from a spacious corner unit. Modern finishes, upgraded light fixtures and even a built in appliance garage in the kitchen. This 1 bed + den unit has panoramic views from every space. Floor to ceiling windows and even wall to wall closets in the primary bedroom. With a dedicated work space that you can enjoy endless views of the skyline from the 23rd floor. This unit comes with a parking space capable of fitting large SUVs and trucks and a dedicated locker for your belongings. From a gym, library, party room, kids play room, kids playground, outdoor dining and lounge space and even an outdoor pool this unit has everything you could ask for. (id:50886)
Property Details
| MLS® Number | W9514254 |
| Property Type | Single Family |
| Community Name | Islington-City Centre West |
| CommunityFeatures | Pet Restrictions |
| Features | Level Lot, Balcony |
| ParkingSpaceTotal | 1 |
| ViewType | View |
Building
| BathroomTotal | 1 |
| BedroomsAboveGround | 1 |
| BedroomsBelowGround | 1 |
| BedroomsTotal | 2 |
| Amenities | Security/concierge, Exercise Centre, Party Room, Storage - Locker |
| Appliances | Dishwasher, Dryer, Refrigerator, Stove, Washer, Window Coverings |
| CoolingType | Central Air Conditioning |
| ExteriorFinish | Brick, Concrete |
| HeatingFuel | Natural Gas |
| HeatingType | Forced Air |
| SizeInterior | 599.9954 - 698.9943 Sqft |
| Type | Apartment |
Parking
| Underground |
Land
| Acreage | No |
Rooms
| Level | Type | Length | Width | Dimensions |
|---|---|---|---|---|
| Main Level | Foyer | Measurements not available | ||
| Main Level | Kitchen | 3.85 m | 1 m | 3.85 m x 1 m |
| Main Level | Living Room | 6.34 m | 3.85 m | 6.34 m x 3.85 m |
| Main Level | Primary Bedroom | 3.1 m | 2.93 m | 3.1 m x 2.93 m |
| Main Level | Den | 2.5 m | 1.52 m | 2.5 m x 1.52 m |
| Main Level | Bathroom | Measurements not available | ||
| Main Level | Laundry Room | Measurements not available |
Interested?
Contact us for more information
Jag Kler
Salesperson
1595 Upper James St #4b
Hamilton, Ontario L9B 0H7













































































