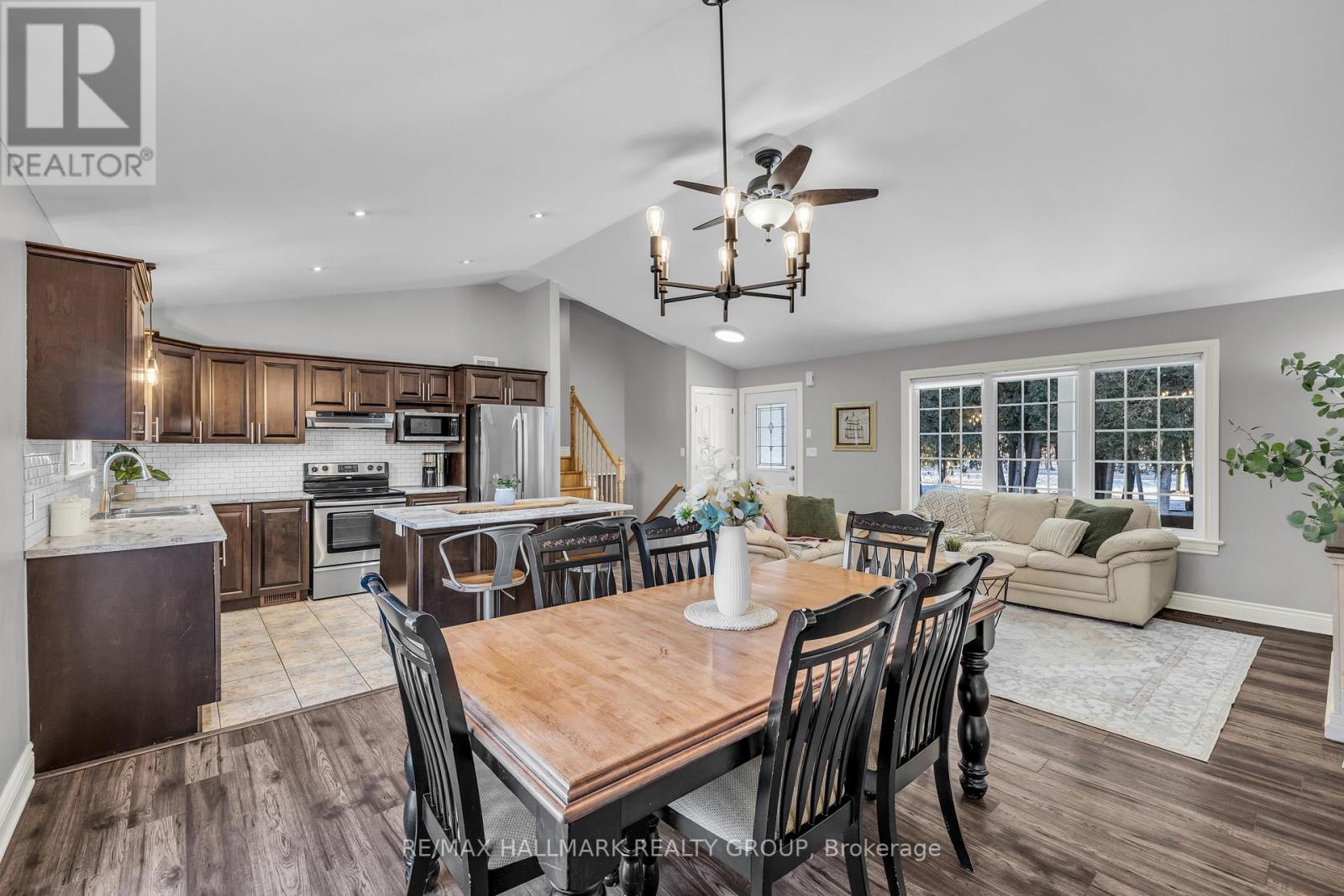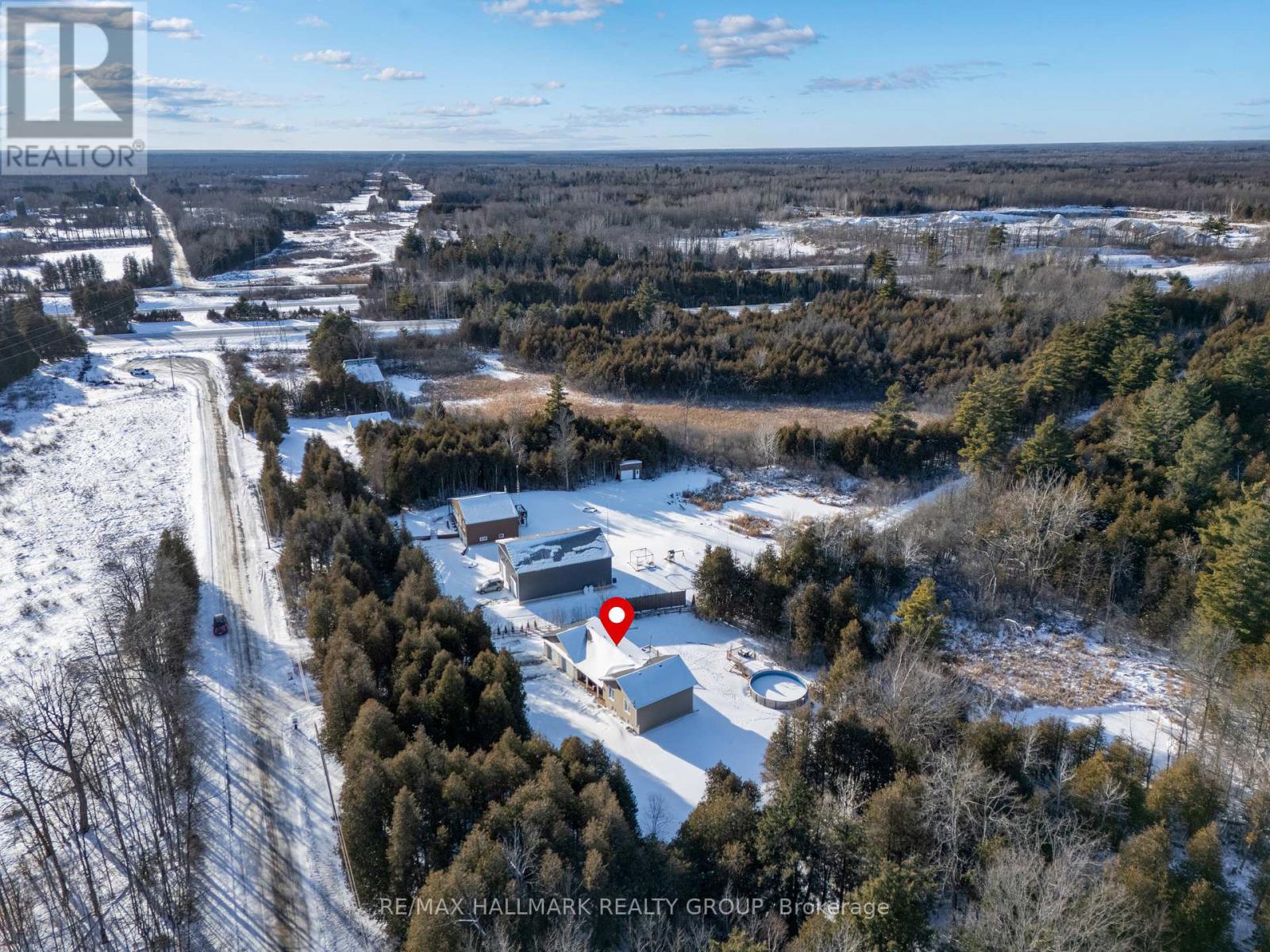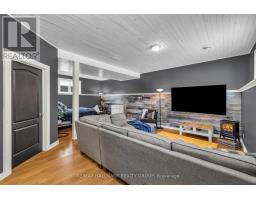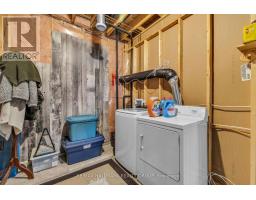2302 Buckwheat Road E Edwardsburgh/cardinal, Ontario K0E 1X0
$669,900
Welcome to 2302 Buckwheat Road East, where comfort meets sustainability! This beautifully crafted 3-bedroom, 1-bathroom home was custom-built in 2009 by the renowned Lockwood Brothers Construction, offering exceptional quality and thoughtful design. Nestled on a generous 1.3-acre lot, this property provides the perfect balance of privacy and convenience. The home features a highly efficient geothermal heating and cooling system, ensuring year-round comfort and reduced energy costs. Step outside to enjoy the above-ground pool, installed in 2022, ideal for summer relaxation and entertaining. The double-car heated garage, built in 2019, offers ample space for vehicles, storage, or a workshop. Inside, you'll find a bright and spacious layout with high ceilings throughout the fully finished basement, perfect for additional living space, a home gym, or recreational activities. The open-concept living area creates a warm and inviting atmosphere, making it the ideal place to gather with family and friends. Located in a serene setting, this property provides plenty of outdoor space for gardening, play, or simply soaking in the natural surroundings. Don't miss this opportunity to own a well-maintained, energy-efficient home with all the modern amenities and room to grow. Book your private viewing today! (id:50886)
Property Details
| MLS® Number | X11923838 |
| Property Type | Single Family |
| Community Name | 807 - Edwardsburgh/Cardinal Twp |
| Features | Cul-de-sac, Wooded Area, Open Space, Flat Site, Dry, Carpet Free, Sump Pump |
| Parking Space Total | 10 |
| Pool Type | Above Ground Pool |
| Structure | Deck, Porch, Shed |
Building
| Bathroom Total | 1 |
| Bedrooms Above Ground | 3 |
| Bedrooms Total | 3 |
| Age | 16 To 30 Years |
| Appliances | Water Heater, Water Softener, Dishwasher, Dryer, Hood Fan, Stove, Washer, Refrigerator |
| Basement Development | Finished |
| Basement Type | Full (finished) |
| Construction Style Attachment | Detached |
| Construction Style Split Level | Sidesplit |
| Cooling Type | Central Air Conditioning |
| Exterior Finish | Vinyl Siding |
| Fire Protection | Smoke Detectors |
| Foundation Type | Concrete |
| Heating Type | Heat Pump |
| Size Interior | 1,100 - 1,500 Ft2 |
| Type | House |
| Utility Water | Drilled Well |
Parking
| Attached Garage |
Land
| Acreage | No |
| Sewer | Septic System |
| Size Depth | 300 Ft |
| Size Frontage | 200 Ft |
| Size Irregular | 200 X 300 Ft |
| Size Total Text | 200 X 300 Ft|1/2 - 1.99 Acres |
| Zoning Description | G |
Rooms
| Level | Type | Length | Width | Dimensions |
|---|---|---|---|---|
| Second Level | Primary Bedroom | 3.65 m | 4.572 m | 3.65 m x 4.572 m |
| Second Level | Bedroom 2 | 3.048 m | 3.048 m | 3.048 m x 3.048 m |
| Second Level | Bedroom 3 | 2.4384 m | 3.048 m | 2.4384 m x 3.048 m |
| Second Level | Bathroom | 2.7432 m | 1.8288 m | 2.7432 m x 1.8288 m |
| Basement | Recreational, Games Room | Measurements not available | ||
| Basement | Laundry Room | Measurements not available | ||
| Ground Level | Dining Room | 3.04 m | 3.351 m | 3.04 m x 3.351 m |
| Ground Level | Living Room | 6.096 m | 3.35 m | 6.096 m x 3.35 m |
| Ground Level | Kitchen | 3.5 m | 3.04 m | 3.5 m x 3.04 m |
| Ground Level | Mud Room | 1.524 m | 1.524 m | 1.524 m x 1.524 m |
Contact Us
Contact us for more information
Katherine Scott
Salesperson
700 Eagleson Road, Suite 105
Ottawa, Ontario K2M 2G9
(613) 663-2720
(613) 592-9701
www.hallmarkottawa.com/































































