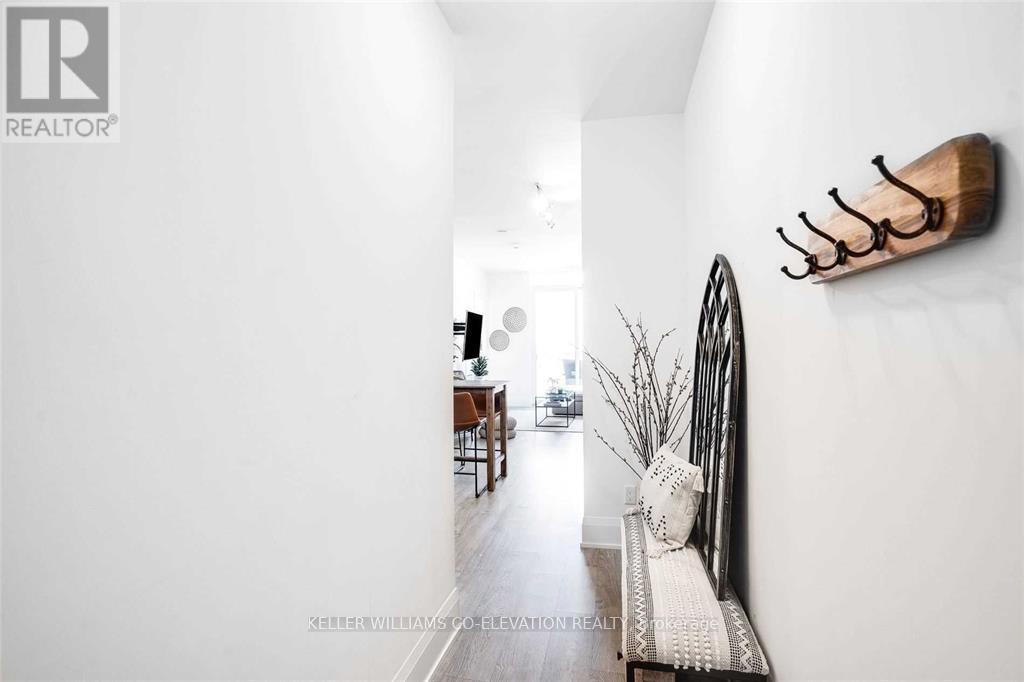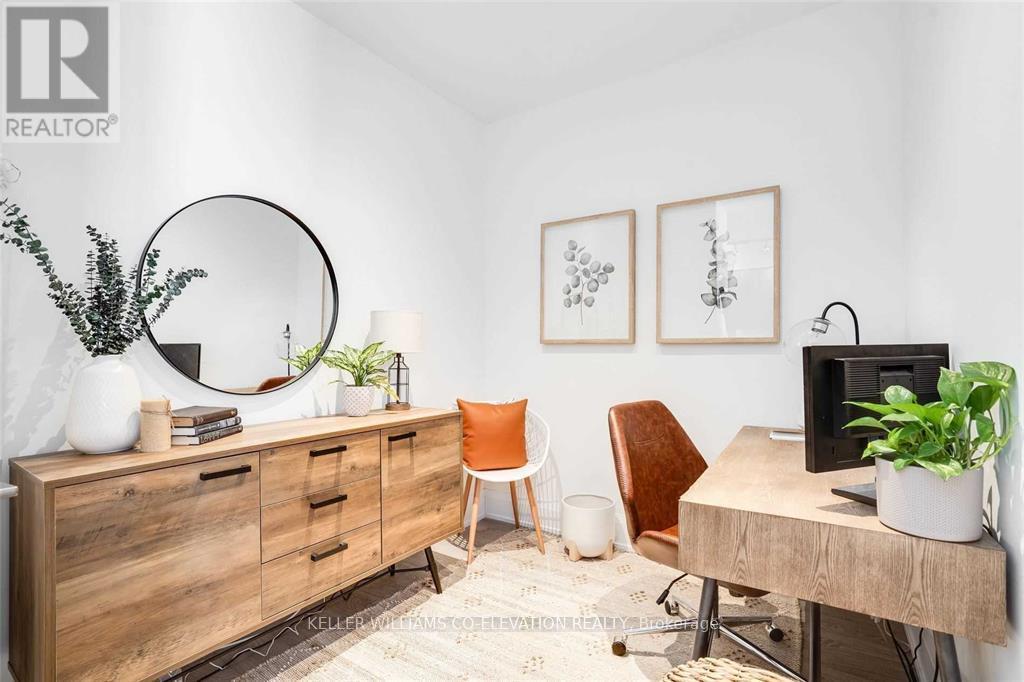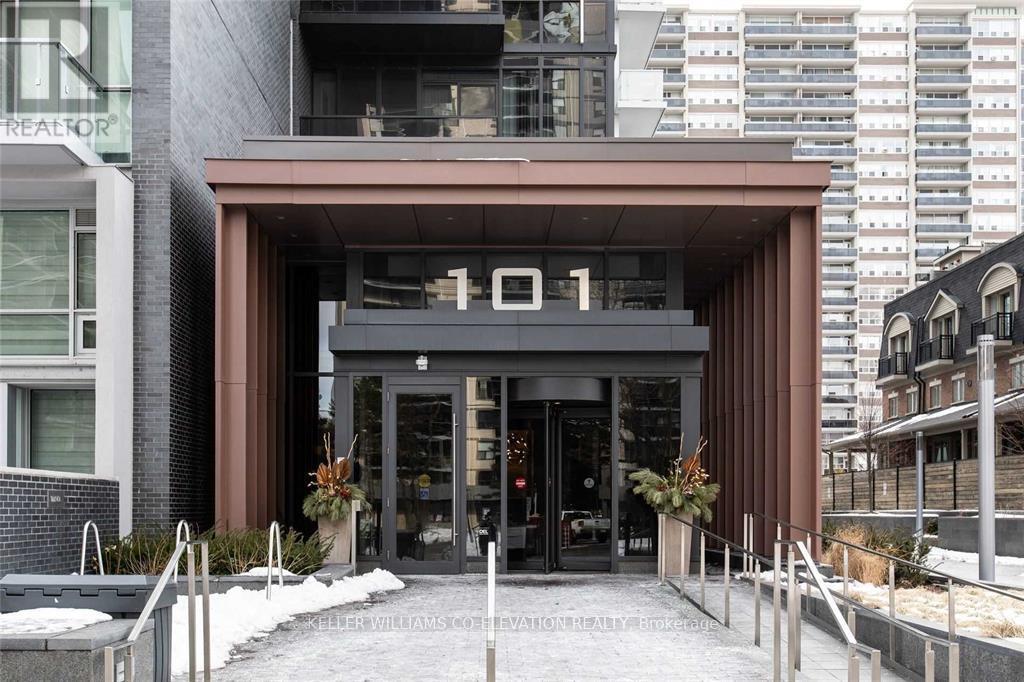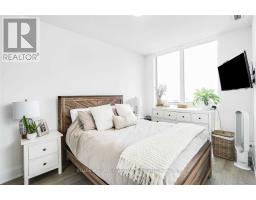2303 - 101 Erskine Avenue Toronto, Ontario M4P 1Y5
$2,600 Monthly
Welcome to Tridel's sophisticated Midtown condo, perfectly situated in a peaceful residential neighborhood. Wake up to the warm glow of morning sunlight with a stunning east-facing view of the city skyline. This freshly painted and immaculately cleaned suite boasts modern finishes, high-end appliances, and a sleek kitchen. Relax in the spacious balcony or retreat to the oversized den ideal for a home office, formal dining, a Peloton workout area, or additional storage. With 9-foot ceilings and a luxurious ensuite washroom, this condo offers both style and comfort. Just steps away from trendy boutiques, gourmet restaurants, transit, parks, and Toronto's most sought-after communities. Don't miss your chance to live in this urban oasis! **** EXTRAS **** Luxurious Amenities Incl Rooftop Garden, Infinity Pool, 24Hr Concierge, Exercise Room, Billiards, Party Room With Private Dining, Outdoor Bbq, Yoga Studio. Parking & Locker. (id:50886)
Property Details
| MLS® Number | C11913614 |
| Property Type | Single Family |
| Community Name | Mount Pleasant West |
| AmenitiesNearBy | Public Transit, Schools |
| CommunityFeatures | Pet Restrictions |
| Features | Balcony |
| ParkingSpaceTotal | 1 |
| PoolType | Outdoor Pool |
Building
| BathroomTotal | 2 |
| BedroomsAboveGround | 1 |
| BedroomsBelowGround | 1 |
| BedroomsTotal | 2 |
| Amenities | Security/concierge, Exercise Centre, Party Room, Storage - Locker |
| Appliances | Cooktop, Dryer, Microwave, Oven, Refrigerator, Washer |
| CoolingType | Central Air Conditioning |
| ExteriorFinish | Concrete |
| FlooringType | Laminate |
| HeatingFuel | Natural Gas |
| HeatingType | Forced Air |
| SizeInterior | 599.9954 - 698.9943 Sqft |
| Type | Apartment |
Parking
| Underground |
Land
| Acreage | No |
| LandAmenities | Public Transit, Schools |
Rooms
| Level | Type | Length | Width | Dimensions |
|---|---|---|---|---|
| Ground Level | Living Room | Measurements not available | ||
| Ground Level | Dining Room | Measurements not available | ||
| Ground Level | Kitchen | Measurements not available | ||
| Ground Level | Bedroom | Measurements not available | ||
| Ground Level | Den | Measurements not available |
Interested?
Contact us for more information
Brianna Hill
Broker
2100 Bloor St W #7b
Toronto, Ontario M6S 1M7































