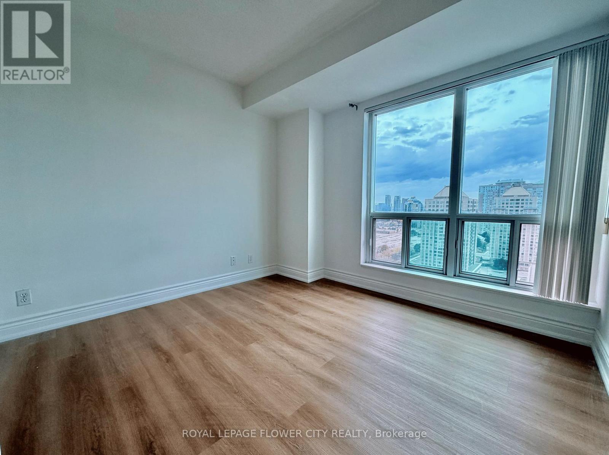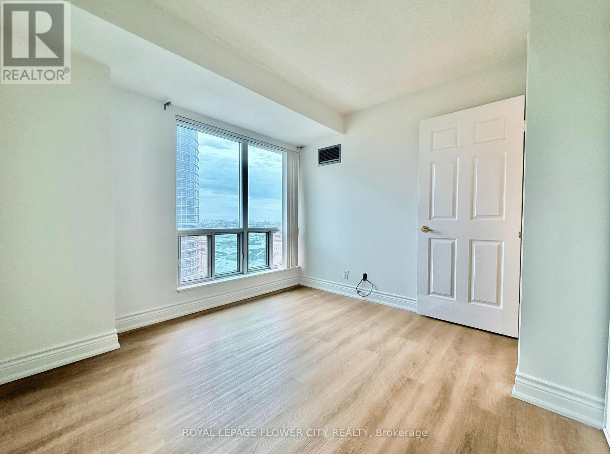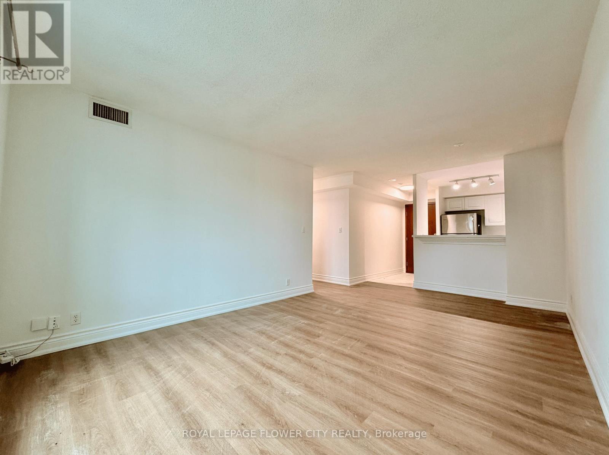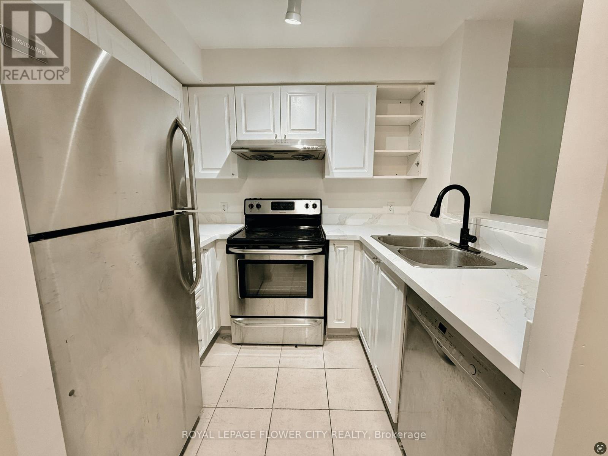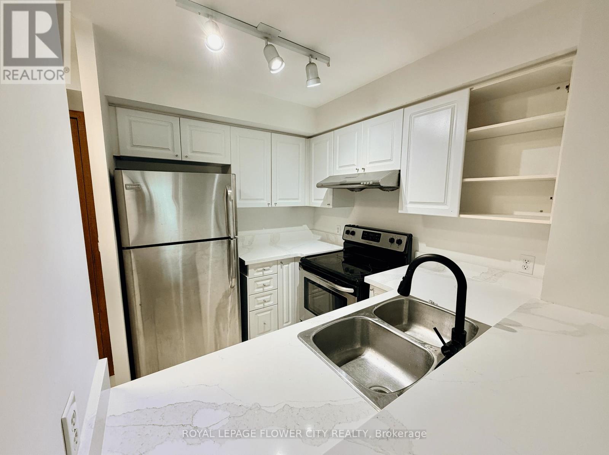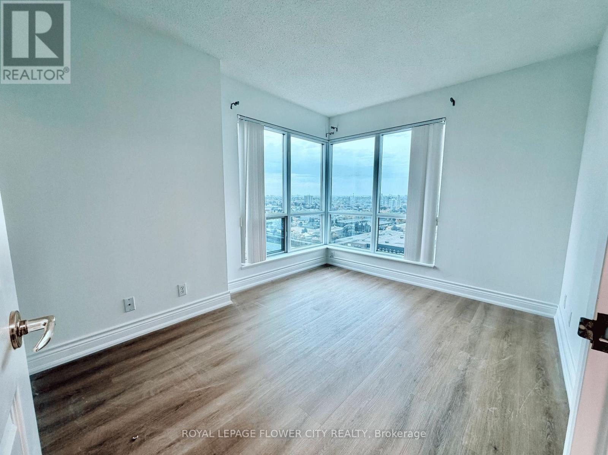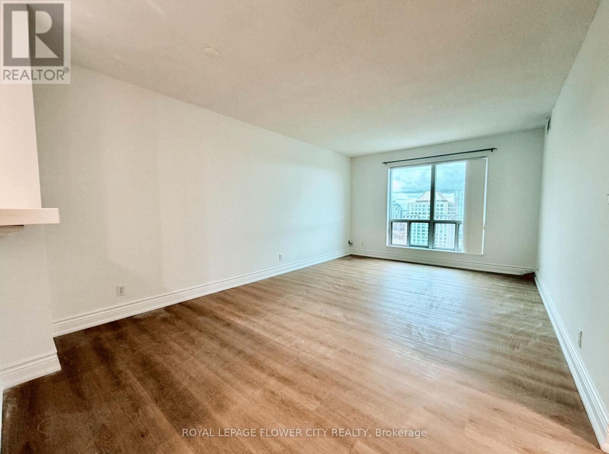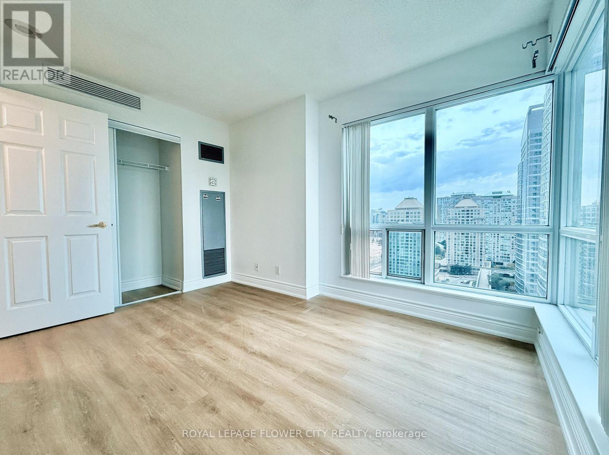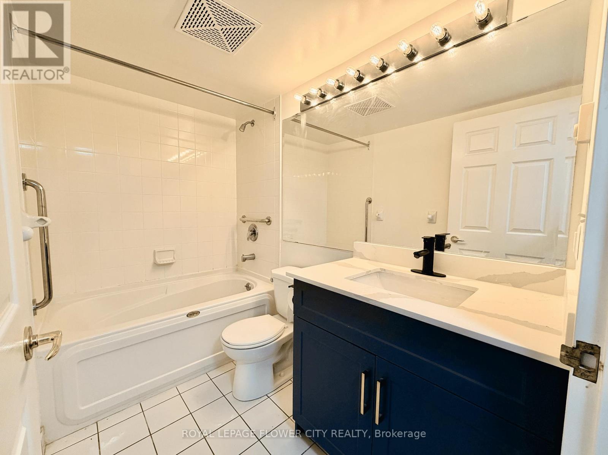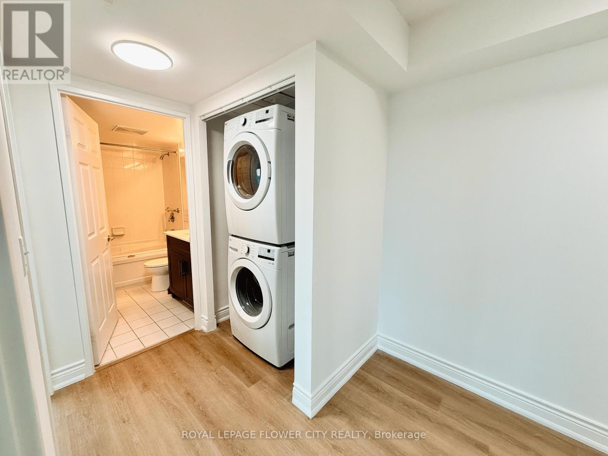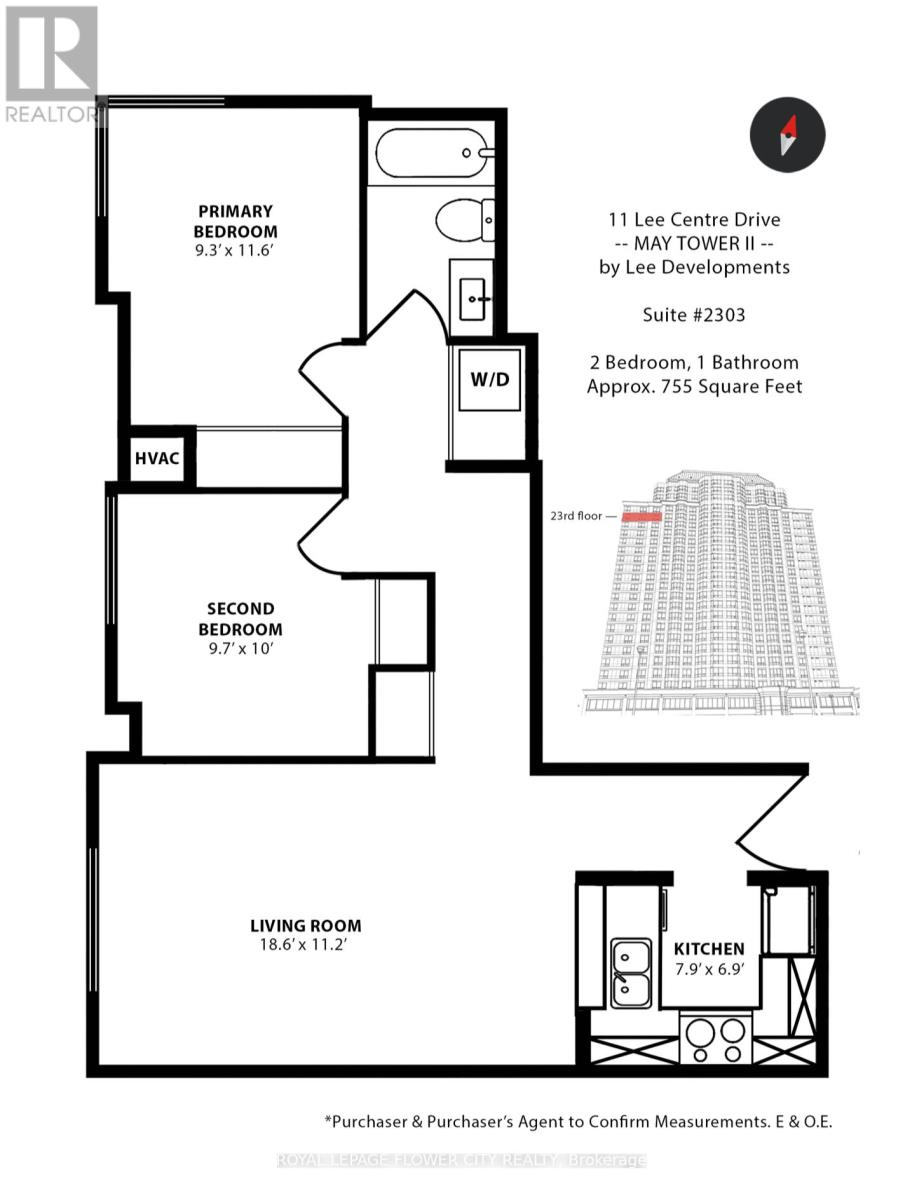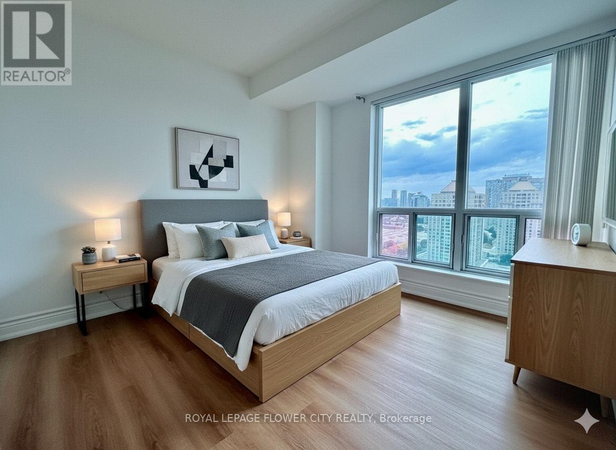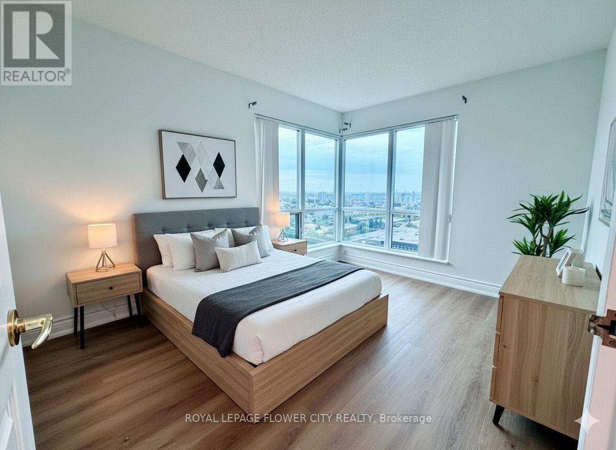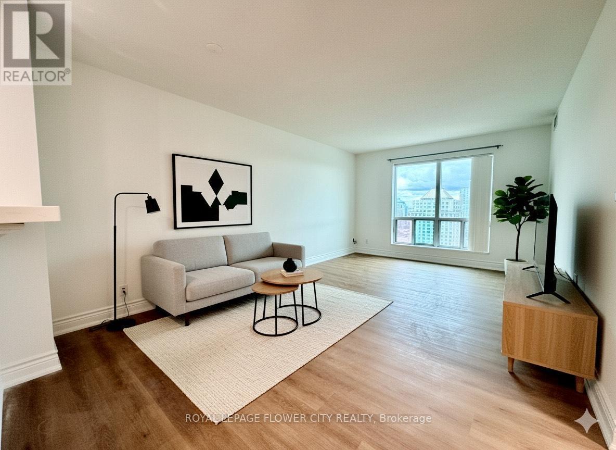2303 - 11 Lee Centre Drive Toronto, Ontario M1H 3J5
$399,900Maintenance, Heat, Common Area Maintenance, Electricity, Insurance, Water, Parking
$640.99 Monthly
Maintenance, Heat, Common Area Maintenance, Electricity, Insurance, Water, Parking
$640.99 MonthlyWelcome to May Tower II. A rarely offered Northwest corner unit floorplan with an amazing view on one of the highest floors in the building. Just completely renovated with an open concept kitchen, well-kept building, and steps to TTC, GO, Durham Transit, and the Scarborough Town Center! -- 2 spacious bedrooms, marble countertops in Kitchen & Bathroom, ensuite laundry, and 1 parking (P1) & 1 locker (main floor). The maintenance fee includes ALL utilities. Never rented, original owner since 2001. - Photos are virtually staged .Amenities include: Concierge, Fitness Gym, Cards Room, Ping Pong Room, Basketball / Badminton Court, Swimming Pool, Jacuzzi Hot Tub, Outdoor Courtyard w/ Shared BBQs, Billiards Room & Party Room. --- Minutes away from Centennial College, U of T Scarborough Campus, Toronto Pan Am Sports Centre, Burrows Hall Library & Community Centre, Chinese Canadian Cultural Centre, Centennial Park Recreation Centre, and the Scarborough General Hospital! --- Located within the highly rated Bendale Jr Public School Area with School Bus Service, and renown Tredway Woodsworth Public School (formerly JS Woodsworth Sr Public School). Nearby Woburn CI (with one of the best music, robotics, and gifted student high school programs in Toronto). (id:50886)
Property Details
| MLS® Number | E12493112 |
| Property Type | Single Family |
| Community Name | Woburn |
| Amenities Near By | Hospital, Park, Public Transit |
| Community Features | Pets Allowed With Restrictions, School Bus |
| Features | Carpet Free, In Suite Laundry |
| Parking Space Total | 1 |
| Pool Type | Indoor Pool |
| Structure | Squash & Raquet Court |
Building
| Bathroom Total | 1 |
| Bedrooms Above Ground | 2 |
| Bedrooms Total | 2 |
| Age | 16 To 30 Years |
| Amenities | Exercise Centre, Recreation Centre, Storage - Locker, Security/concierge |
| Appliances | Dishwasher, Dryer, Hood Fan, Stove, Washer, Window Coverings, Refrigerator |
| Basement Type | None |
| Cooling Type | Central Air Conditioning |
| Exterior Finish | Concrete |
| Fire Protection | Alarm System, Security Guard, Security System |
| Flooring Type | Laminate |
| Heating Fuel | Natural Gas |
| Heating Type | Forced Air |
| Size Interior | 700 - 799 Ft2 |
| Type | Apartment |
Parking
| Underground | |
| Garage |
Land
| Acreage | No |
| Land Amenities | Hospital, Park, Public Transit |
Rooms
| Level | Type | Length | Width | Dimensions |
|---|---|---|---|---|
| Main Level | Kitchen | 2.41 m | 2.11 m | 2.41 m x 2.11 m |
| Main Level | Living Room | 5.67 m | 3.42 m | 5.67 m x 3.42 m |
| Main Level | Primary Bedroom | 2.82 m | 3.54 m | 2.82 m x 3.54 m |
| Main Level | Bedroom 2 | 2.95 m | 3.04 m | 2.95 m x 3.04 m |
| Main Level | Bathroom | 1.5 m | 2.25 m | 1.5 m x 2.25 m |
https://www.realtor.ca/real-estate/29050217/2303-11-lee-centre-drive-toronto-woburn-woburn
Contact Us
Contact us for more information
Paras .p. Bhatia
Broker
(647) 865-7339
homesbyparas.com/
30 Topflight Drive Unit 12
Mississauga, Ontario L5S 0A8
(905) 564-2100
(905) 564-3077

