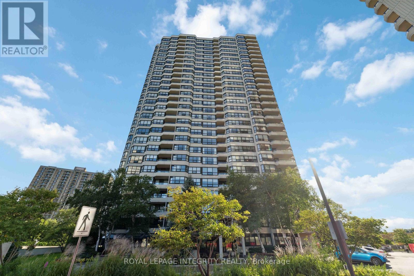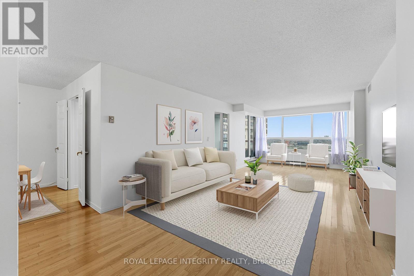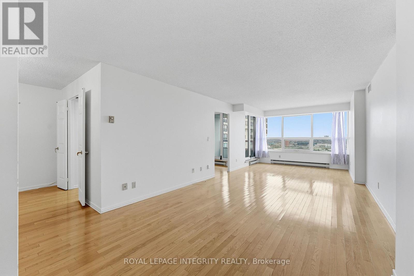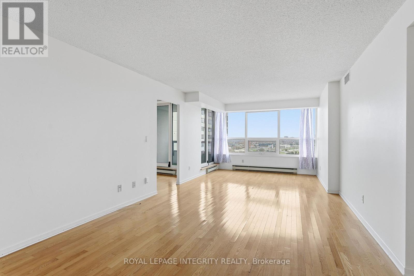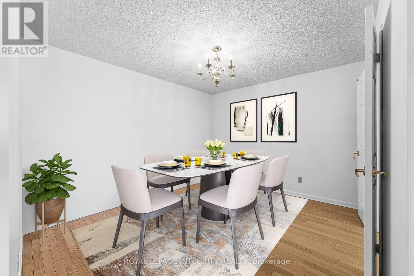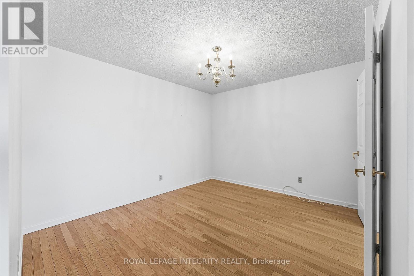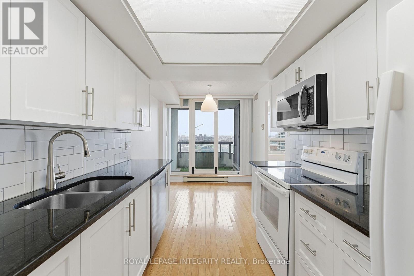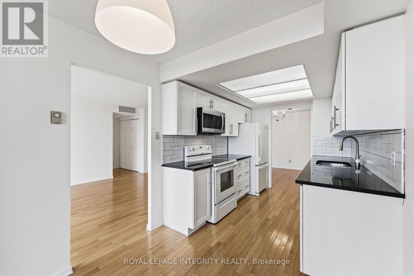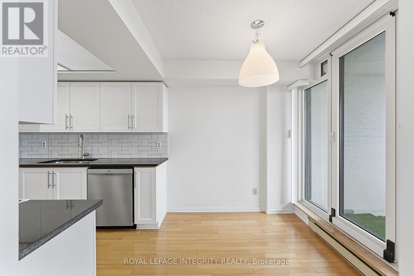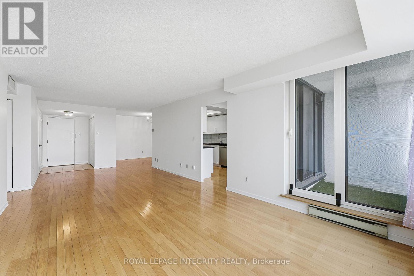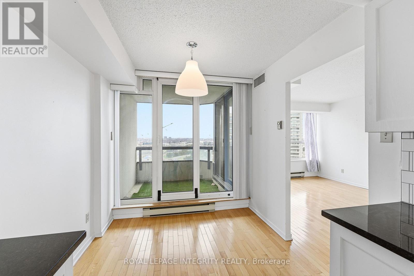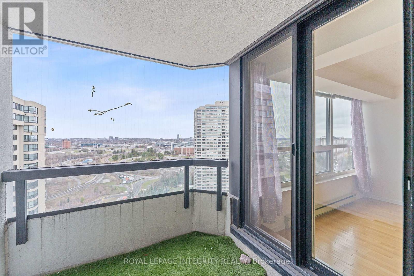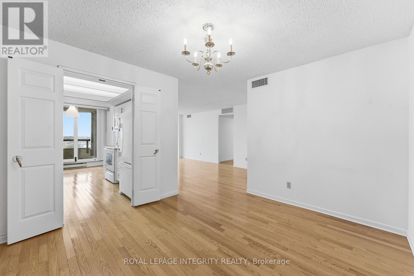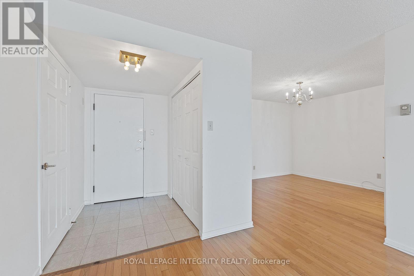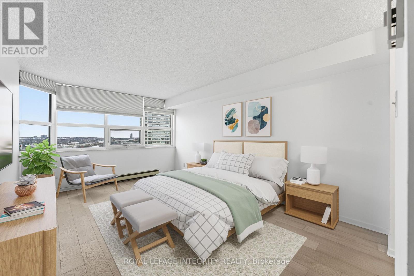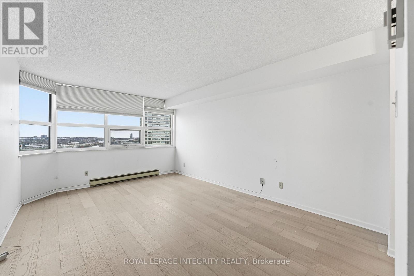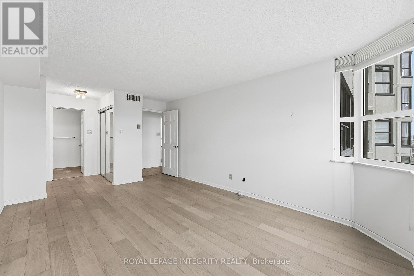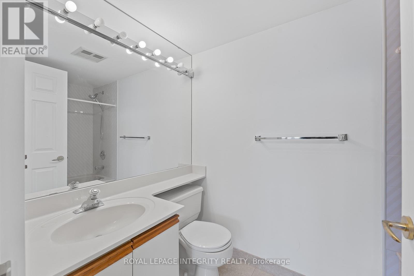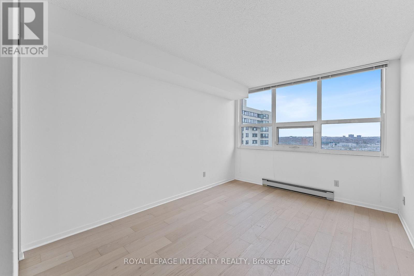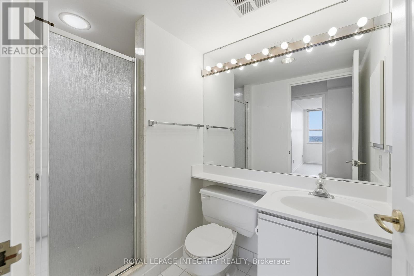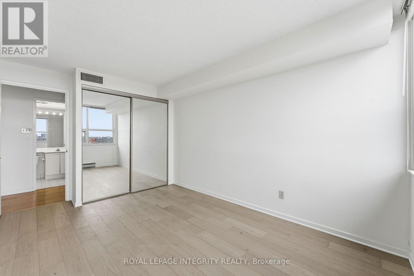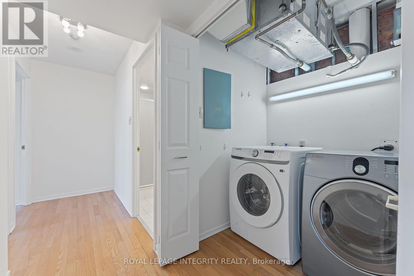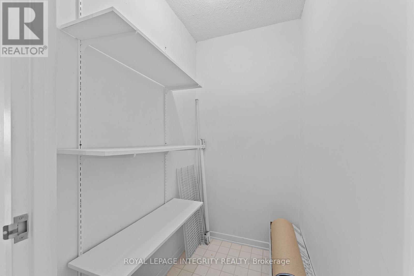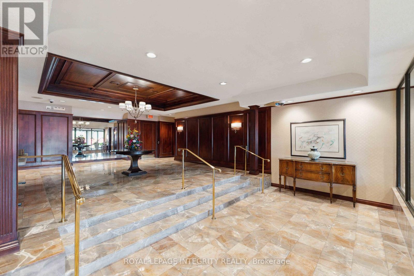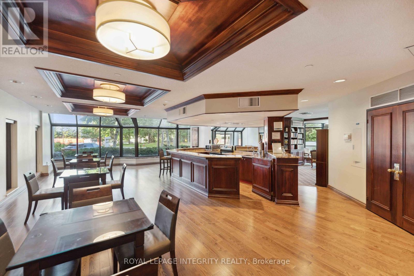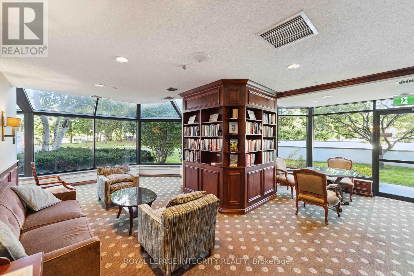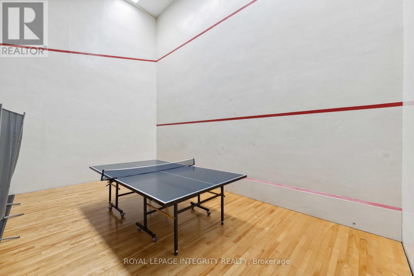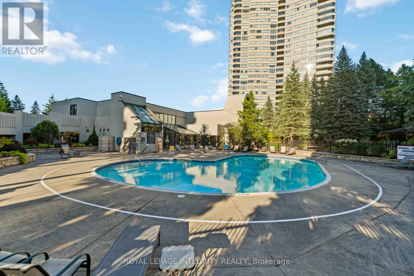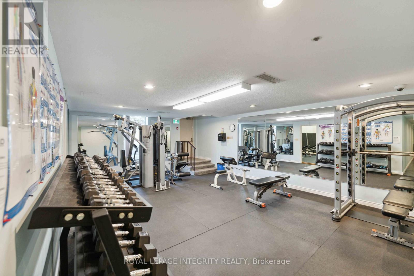2303 - 1510 Riverside Drive Ottawa, Ontario K1G 4X5
$499,900Maintenance, Common Area Maintenance, Water
$989.78 Monthly
Maintenance, Common Area Maintenance, Water
$989.78 MonthlyExcellent value in Ottawa's premier condo community! The highly desirable Riviera Towers are well known for their friendly residents, diligent management, and top-level amenities. A great opportunity for buyers and investors alike. Similar units rent for ~$3,000. Feel at peace in this Gated Community with 24hr Security. Turn-key 2 bedroom home with 2 full bathrooms. The "Cannes" floor offers a functional layout and large windows to keep things bright and sunny all year long. Highlights include an updated kitchen with stone countertops, brand new wide-plank hardwood flooring both bedrooms, and marble floors in the foyer and ensuite bathroom. In-unit laundry (plus a separate storage space) make everyday living in this condo a breeze. Renowned amenities include indoor AND outdoor pool, hot tub, fitness centre, library, tennis courts and social/party room. Community BBQs are also available, and the grounds are beautifully landscaped. Condo fees also include water & unlimited high-speed internet + cable. This property is in a prime location next to Hurdman Station, major roads, VIA rail, with Trainyards Shopping Centre 2 minutes down the road. This home comes with an underground parking space and locker. Live in luxury at The Riviera Towers. (id:50886)
Property Details
| MLS® Number | X12556938 |
| Property Type | Single Family |
| Community Name | 3602 - Riverview Park |
| Community Features | Pets Not Allowed |
| Features | Balcony, Carpet Free, In Suite Laundry |
| Parking Space Total | 1 |
| Pool Type | Indoor Pool, Outdoor Pool |
| Structure | Tennis Court |
Building
| Bathroom Total | 2 |
| Bedrooms Above Ground | 2 |
| Bedrooms Total | 2 |
| Amenities | Exercise Centre, Party Room, Visitor Parking, Storage - Locker |
| Appliances | Dishwasher, Dryer, Microwave, Stove, Refrigerator |
| Basement Type | None |
| Cooling Type | Central Air Conditioning |
| Exterior Finish | Brick |
| Fire Protection | Security Guard |
| Heating Fuel | Electric |
| Heating Type | Baseboard Heaters |
| Size Interior | 1,200 - 1,399 Ft2 |
| Type | Apartment |
Parking
| Underground | |
| Garage |
Land
| Acreage | No |
Rooms
| Level | Type | Length | Width | Dimensions |
|---|---|---|---|---|
| Main Level | Living Room | 7.95 m | 3.36 m | 7.95 m x 3.36 m |
| Main Level | Dining Room | 3.69 m | 3.26 m | 3.69 m x 3.26 m |
| Main Level | Kitchen | 5.19 m | 2.51 m | 5.19 m x 2.51 m |
| Main Level | Primary Bedroom | 4.95 m | 3.5 m | 4.95 m x 3.5 m |
| Main Level | Bedroom | 4.01 m | 3.01 m | 4.01 m x 3.01 m |
| Main Level | Bathroom | 2.44 m | 1.53 m | 2.44 m x 1.53 m |
| Main Level | Bathroom | 1.53 m | 1.51 m | 1.53 m x 1.51 m |
| Main Level | Laundry Room | 1.57 m | 1.42 m | 1.57 m x 1.42 m |
https://www.realtor.ca/real-estate/29116114/2303-1510-riverside-drive-ottawa-3602-riverview-park
Contact Us
Contact us for more information
Christopher Scott
Salesperson
www.chrisscott.ca/
2148 Carling Ave., Unit 6
Ottawa, Ontario K2A 1H1
(613) 829-1818
royallepageintegrity.ca/
Colin Raines
Salesperson
www.facebook.com/colinrainesrealestate/
2148 Carling Ave., Unit 6
Ottawa, Ontario K2A 1H1
(613) 829-1818
royallepageintegrity.ca/

