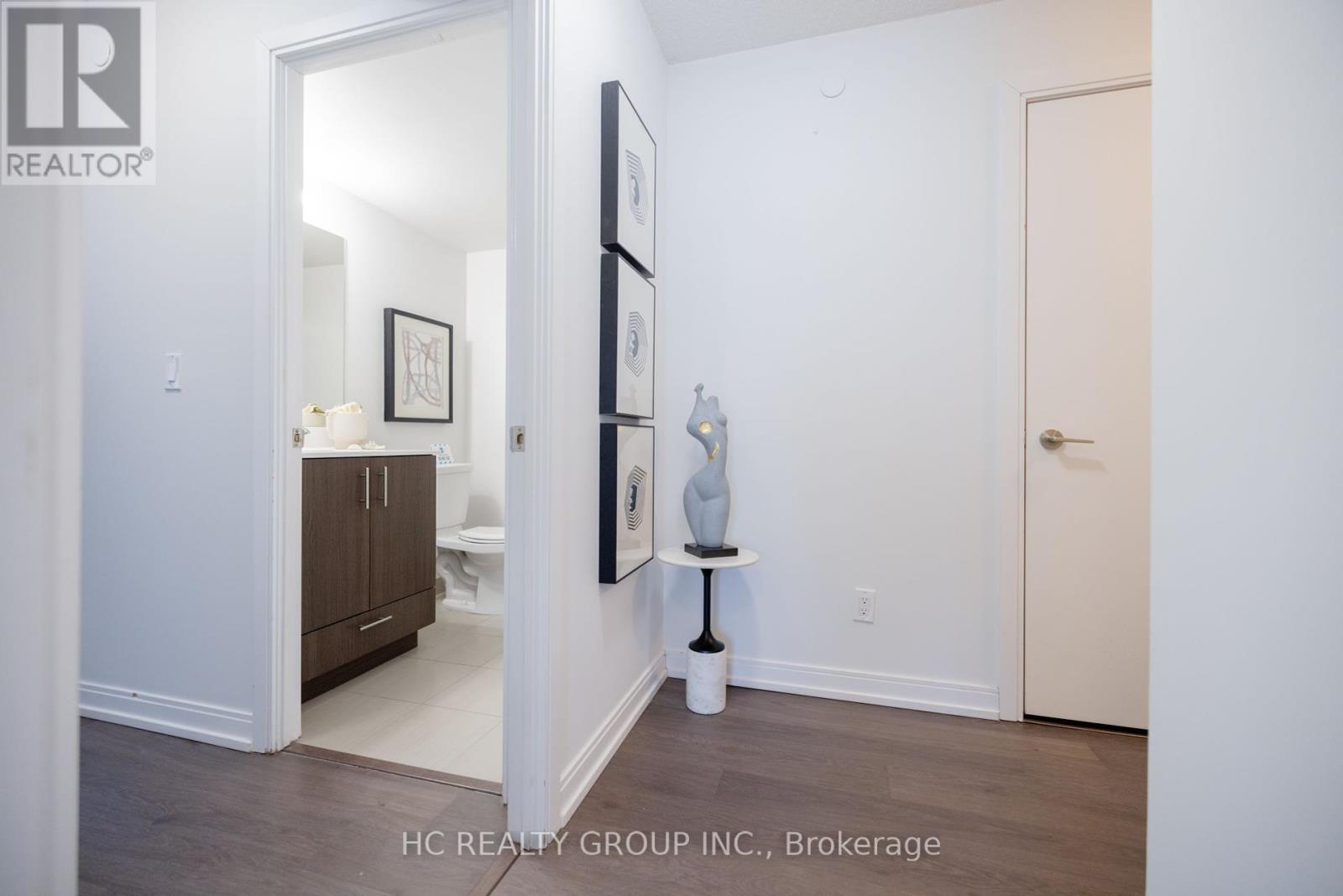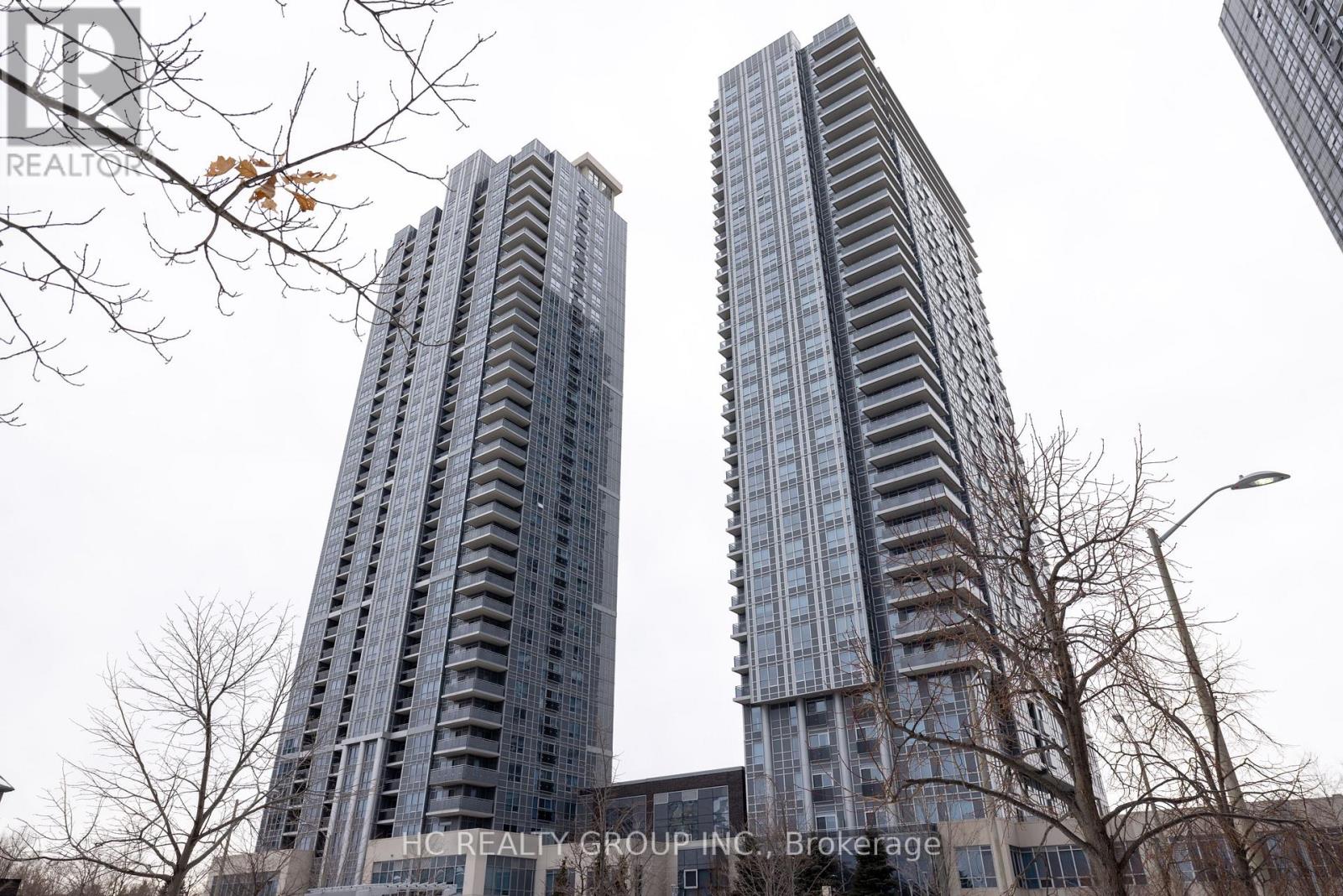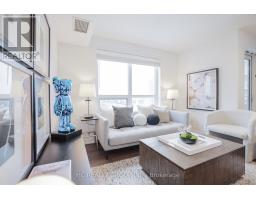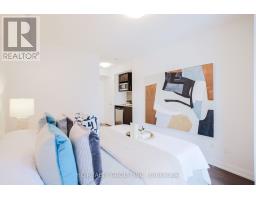2303 - 255 Village Green Square Toronto, Ontario M1S 0L7
$639,000Maintenance, Water, Common Area Maintenance, Insurance, Parking
$624.50 Monthly
Maintenance, Water, Common Area Maintenance, Insurance, Parking
$624.50 MonthlyLuxury Tridel-Built Condo in the Heart of Scarborough!Don't miss this stunning 770 sq. ft. 2-bedroom condo, designed for both comfort and functionality! Featuring two fully independent bedrooms, each with a PIN-protected lock, plus an extra-functional kitchen area with a fridge and microwave in the master bedroom-a fantastic opportunity for additional rental income. The gourmet kitchen boasts contemporary cabinets, S/S appliances, granite countertops, and H/E appliances. Steps away from shopping malls, groceries, and just minutes to TTC, LRT, GO Train, and Highways 401 & 404. Building amenities include fitness facility, yoga studio, steam room, bar, party room, media/theatre room, private dining room, and rooftop garden. The perfect choice for first-time homebuyers and investors, offering the ideal blend of luxury, comfort, and convenience in one of Toronto's most desirable communities! **** EXTRAS **** One Parking & One Locker Included. Existing Window Coverings. All Elfs. Pin Protected Lock. S.S (Fridge, Cooktop & Oven, Dishwasher, Exhaust Fan). BOSCH Washer & Dryer (2023) (id:50886)
Property Details
| MLS® Number | E11953301 |
| Property Type | Single Family |
| Neigbourhood | Agincourt Centre |
| Community Name | Agincourt South-Malvern West |
| Community Features | Pet Restrictions |
| Features | Balcony, Carpet Free |
| Parking Space Total | 1 |
Building
| Bathroom Total | 2 |
| Bedrooms Above Ground | 2 |
| Bedrooms Total | 2 |
| Amenities | Security/concierge, Exercise Centre, Sauna, Visitor Parking, Storage - Locker |
| Appliances | Oven - Built-in |
| Cooling Type | Central Air Conditioning |
| Exterior Finish | Concrete |
| Flooring Type | Laminate |
| Heating Fuel | Natural Gas |
| Heating Type | Forced Air |
| Size Interior | 700 - 799 Ft2 |
| Type | Apartment |
Parking
| Underground | |
| Garage |
Land
| Acreage | No |
Rooms
| Level | Type | Length | Width | Dimensions |
|---|---|---|---|---|
| Flat | Living Room | 4.5 m | 3.2 m | 4.5 m x 3.2 m |
| Flat | Kitchen | 4.5 m | 3.4 m | 4.5 m x 3.4 m |
| Flat | Dining Room | 4.5 m | 3.4 m | 4.5 m x 3.4 m |
| Flat | Primary Bedroom | 3.81 m | 2.89 m | 3.81 m x 2.89 m |
| Flat | Bedroom 2 | 3.5 m | 2.74 m | 3.5 m x 2.74 m |
Contact Us
Contact us for more information
Lydia Xing
Salesperson
(647) 641-8982
9206 Leslie St 2nd Flr
Richmond Hill, Ontario L4B 2N8
(905) 889-9969
(905) 889-9979
www.hcrealty.ca/























































