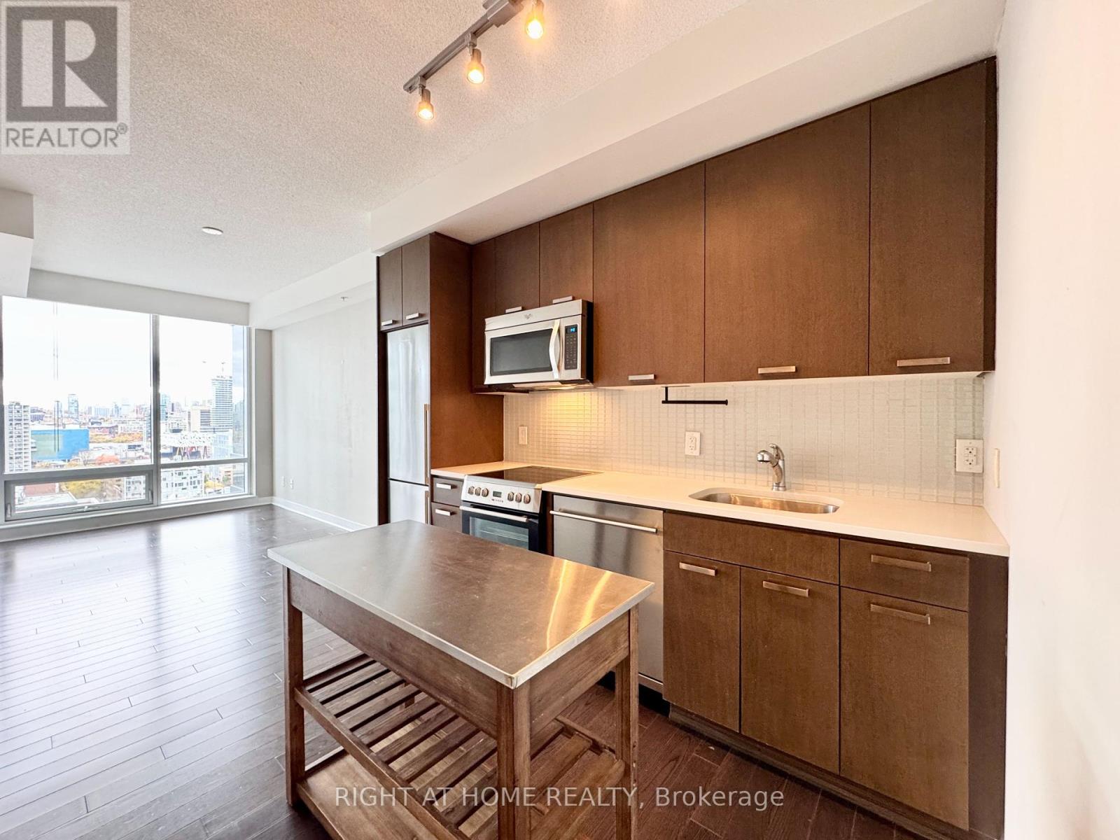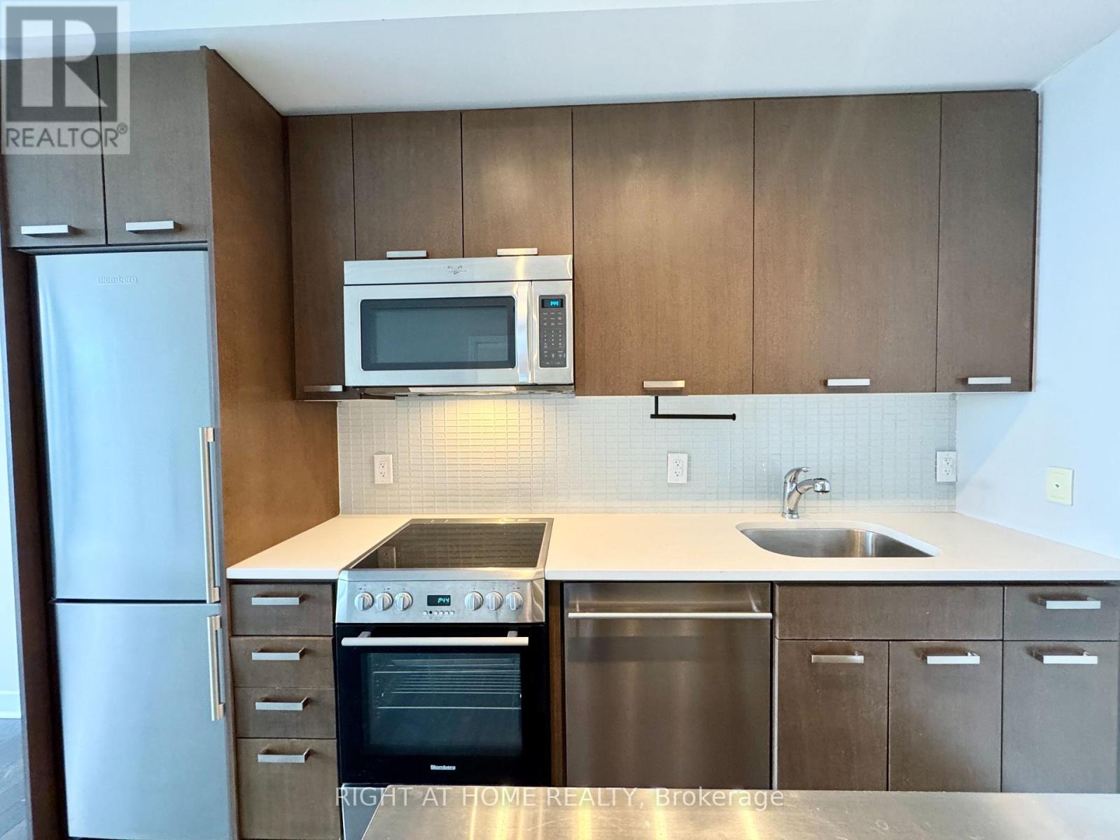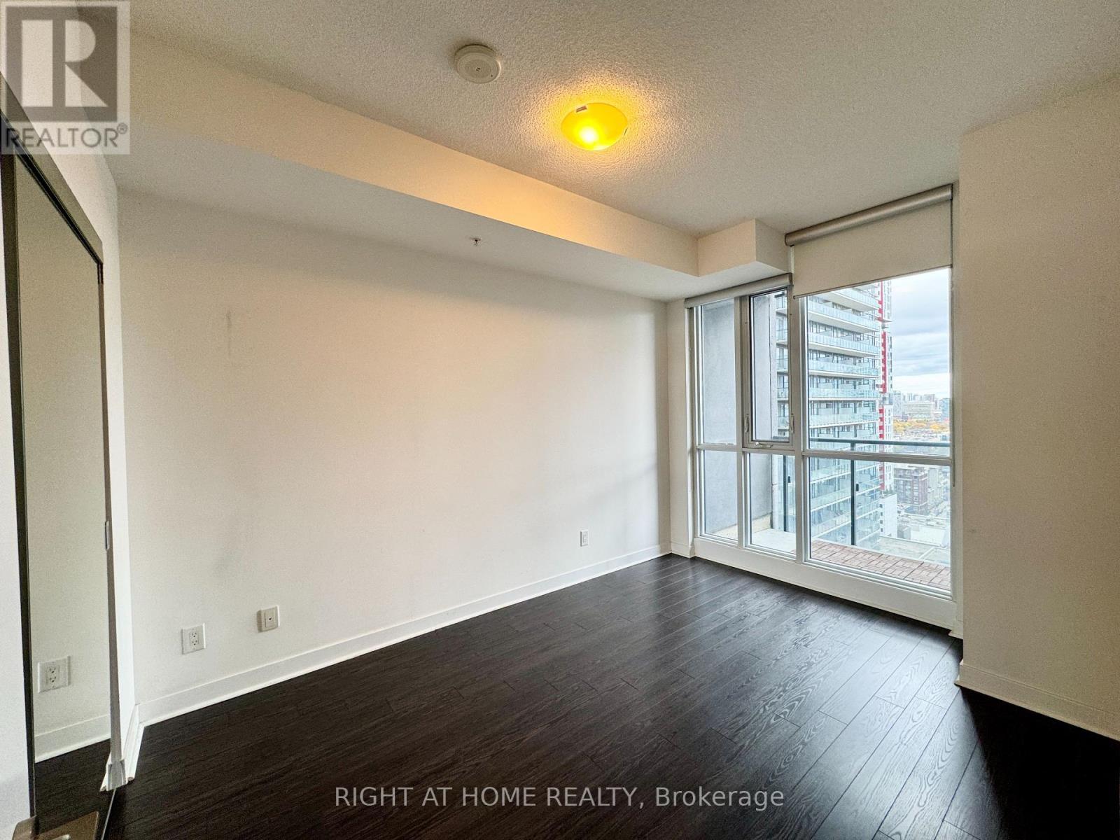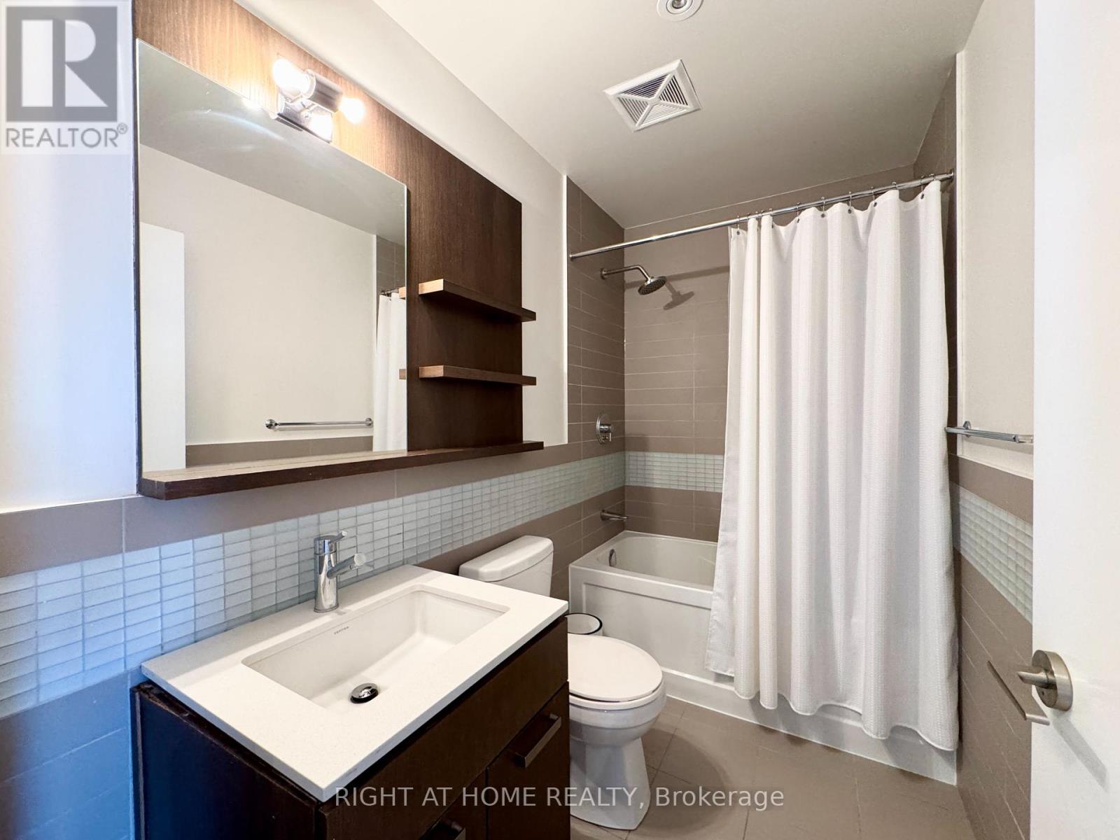2303 - 295 Adelaide Street W Toronto, Ontario M5V 0L4
$599,000Maintenance, Heat, Water, Common Area Maintenance, Insurance
$411.74 Monthly
Maintenance, Heat, Water, Common Area Maintenance, Insurance
$411.74 MonthlyWelcome To Your Urban Oasis In The Heart Of Downtown Toronto! This Spacious 1Bed/1Bath Condo Offers An Unobstructed North View, Allowing For Abundant Natural Light To Fill The Space. Step Out Onto Your Lovely 40 Sqft Balcony, Perfect For Enjoying Morning Coffee Or Evening Relaxation. Diligently Cared For, This Well-Maintained Unit Is Move-In Ready. Bedroom Flooring Has Been Upgraded to Hardwood. Enjoy An Array Of Building Amenities, Including A Board Room, Concierge, Gym, Hot Tub, Indoor Pool, Media Room, Outdoor Terrace, Party Room, Sauna, Yoga Studio, & Visitor Parking All While Being Pet Friendly! Located Steps Away From World-Class Dining, Shopping, & Entertainment Options in Toronto's Entertainment District. (id:50886)
Property Details
| MLS® Number | C10409360 |
| Property Type | Single Family |
| Community Name | Waterfront Communities C1 |
| AmenitiesNearBy | Public Transit |
| CommunityFeatures | Pet Restrictions |
| Features | Balcony |
| PoolType | Indoor Pool |
| ViewType | View |
Building
| BathroomTotal | 1 |
| BedroomsAboveGround | 1 |
| BedroomsTotal | 1 |
| Amenities | Recreation Centre, Security/concierge, Exercise Centre, Visitor Parking, Storage - Locker |
| Appliances | Dishwasher, Dryer, Hood Fan, Microwave, Oven, Range, Refrigerator, Washer, Window Coverings |
| CoolingType | Central Air Conditioning |
| ExteriorFinish | Brick |
| HeatingFuel | Natural Gas |
| HeatingType | Forced Air |
| SizeInterior | 499.9955 - 598.9955 Sqft |
| Type | Apartment |
Parking
| Underground |
Land
| Acreage | No |
| LandAmenities | Public Transit |
Rooms
| Level | Type | Length | Width | Dimensions |
|---|---|---|---|---|
| Main Level | Living Room | 4.14 m | 3.2 m | 4.14 m x 3.2 m |
| Main Level | Dining Room | 4.14 m | 3.2 m | 4.14 m x 3.2 m |
| Main Level | Kitchen | 3 m | 3.2 m | 3 m x 3.2 m |
| Main Level | Primary Bedroom | 3.4 m | 2.7 m | 3.4 m x 2.7 m |
Interested?
Contact us for more information
Michael Soudebov
Broker
1396 Don Mills Rd Unit B-121
Toronto, Ontario M3B 0A7































