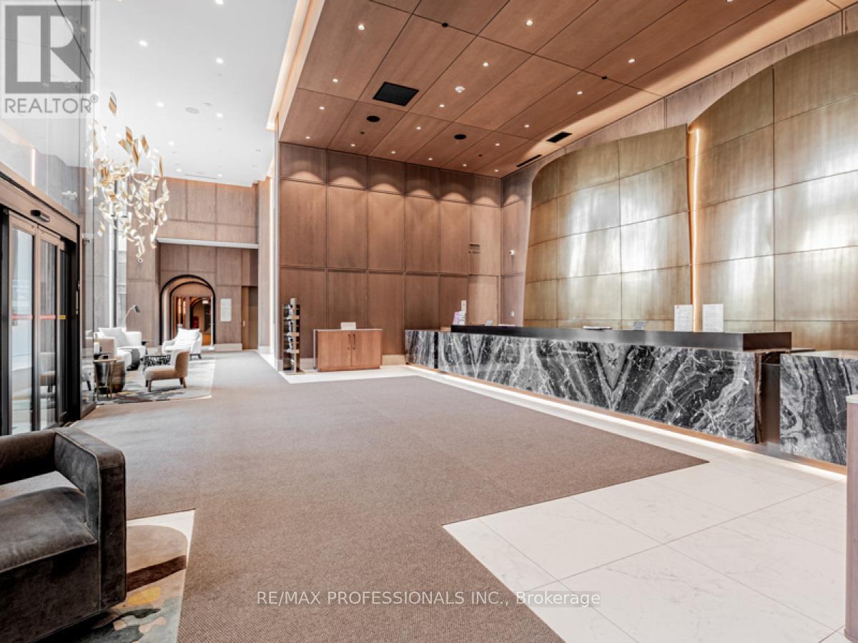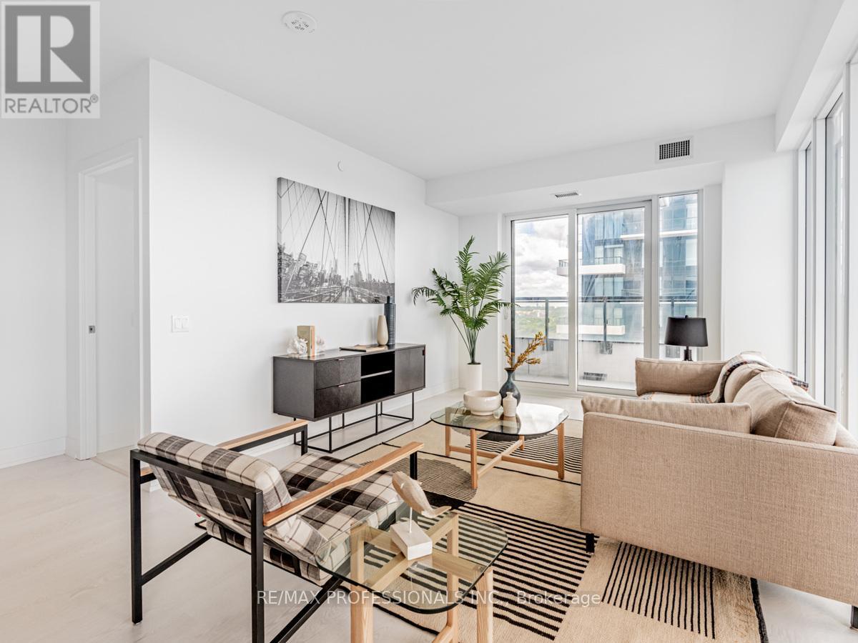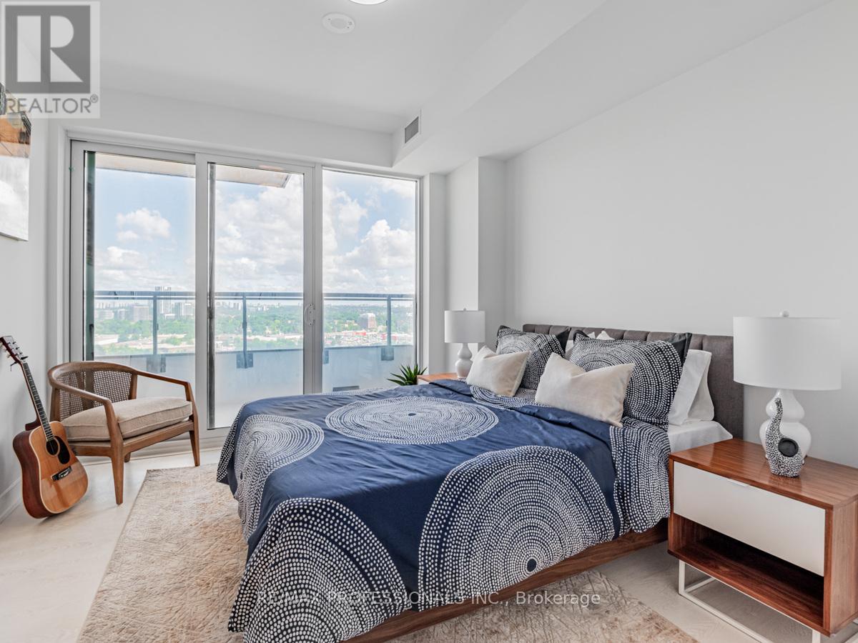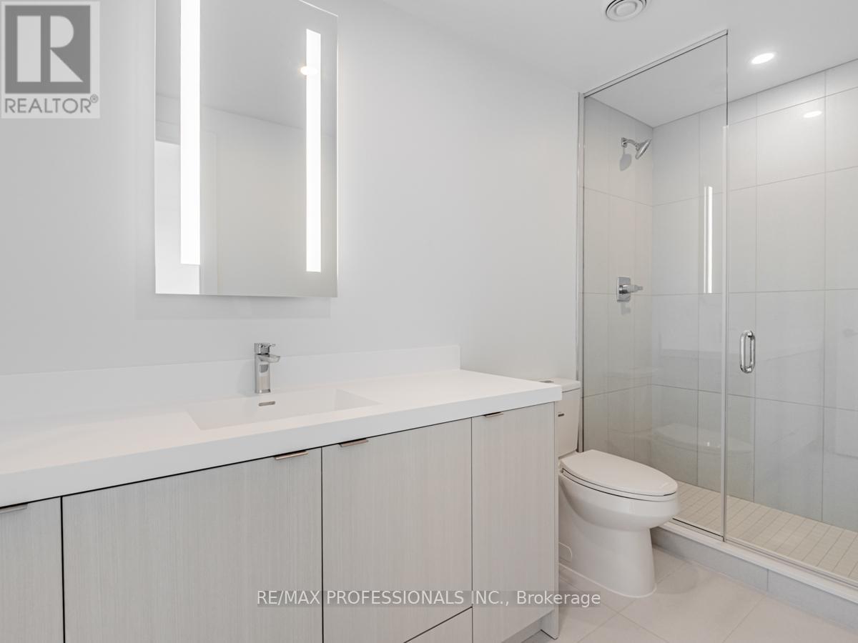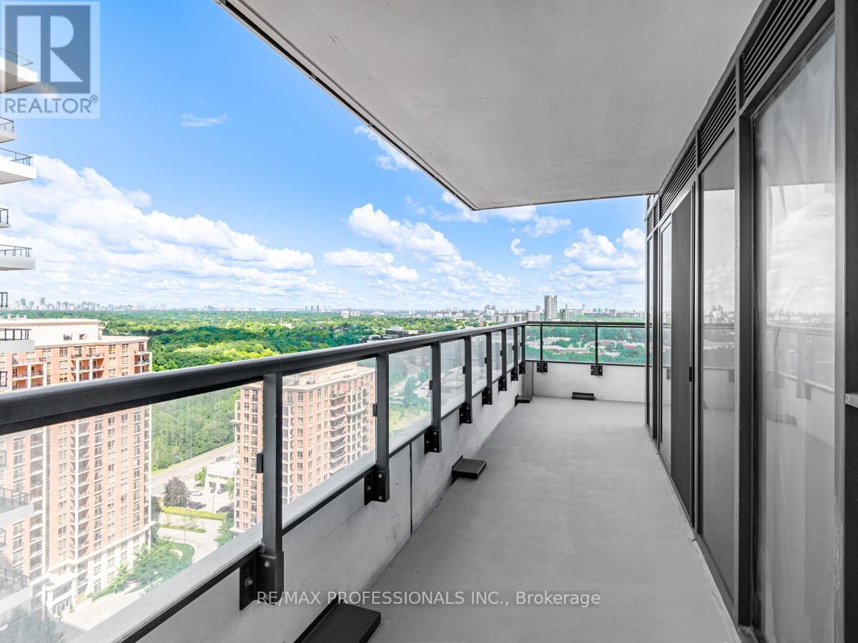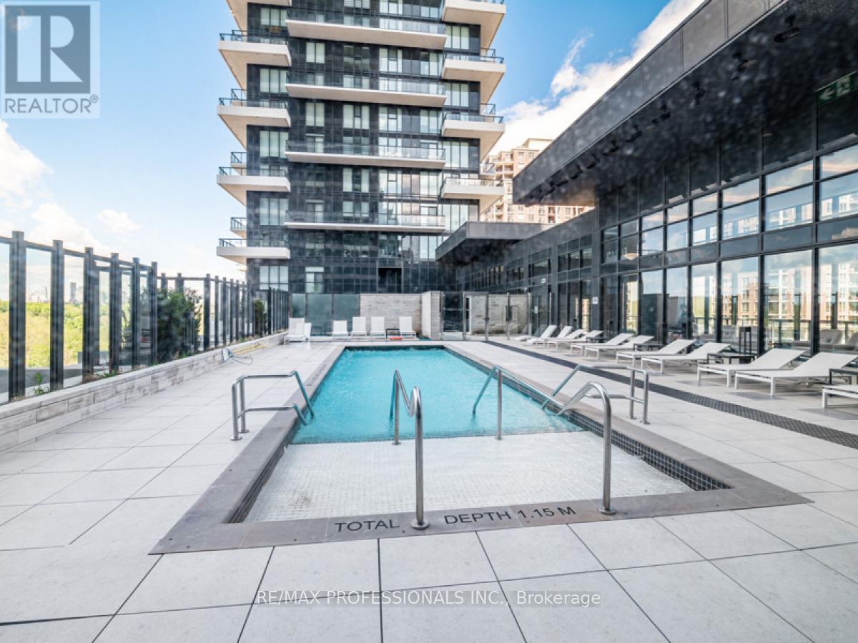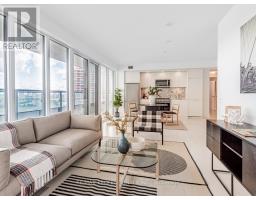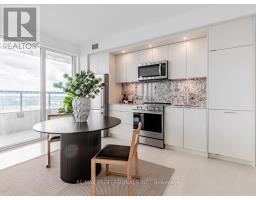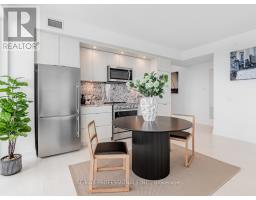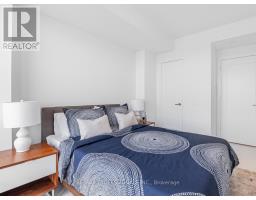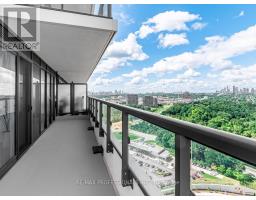2303 - 30 Inn On The Park Drive Toronto, Ontario M3C 0P7
$1,089,000Maintenance, Heat, Water, Common Area Maintenance, Insurance, Parking
$806.65 Monthly
Maintenance, Heat, Water, Common Area Maintenance, Insurance, Parking
$806.65 MonthlyWelcome To This Exquisite 2-Br, 2-Bath Luxury Condo, Boasting A Stunning Wrap-Around Balcony Perfect For Enjoying Sunset Views From The West And An Open Sky Panorama From The North! This Corner Suite Features 9 ft Smooth Ceilings Throughout, Adding To The Spacious And Airy Feel. The Modern Kitchen Features Quartz Countertops With A Matching Slab Backsplash, Stainless Steel Appliances, And A Panel-Fronted Built-in Dishwasher. The Primary Bedroom Includes A Walk-In Closet & An Ensuite Bath For Your Convenience And Privacy. The Split Bedroom Floor Plan Maximizes Privacy, Making It Idea lFor Young Families Or Guests. Sunlight Floods The Open Floor Plan From The North, East, And West. The Wrap-Around Balcony Extends Your Living Space Outdoors, Offering Fantastic Night Views Overlooking The City And A Kaleidoscope Of Autumn Colors From The Nearby Serena Gundy Park. This Is An Incredible Opportunity To Be The First To Live In This Exclusive Enclave Of Luxury Condominiums. **** EXTRAS **** Fridge, Stove, Built-In Dishwasher, Washer, Dryer, All Light Fixtures. All In \"As Is\" Condition. (id:50886)
Property Details
| MLS® Number | C10420981 |
| Property Type | Single Family |
| Community Name | Banbury-Don Mills |
| CommunityFeatures | Pet Restrictions |
| Features | Balcony, Carpet Free, In Suite Laundry |
| ParkingSpaceTotal | 1 |
| PoolType | Outdoor Pool |
Building
| BathroomTotal | 2 |
| BedroomsAboveGround | 2 |
| BedroomsTotal | 2 |
| Amenities | Security/concierge, Exercise Centre, Party Room, Visitor Parking |
| CoolingType | Central Air Conditioning |
| ExteriorFinish | Concrete |
| FlooringType | Laminate, Ceramic |
| HeatingFuel | Natural Gas |
| HeatingType | Forced Air |
| SizeInterior | 999.992 - 1198.9898 Sqft |
| Type | Apartment |
Parking
| Underground |
Land
| Acreage | No |
Rooms
| Level | Type | Length | Width | Dimensions |
|---|---|---|---|---|
| Main Level | Living Room | 4.87 m | 5.78 m | 4.87 m x 5.78 m |
| Main Level | Dining Room | 4.26 m | 4.87 m | 4.26 m x 4.87 m |
| Main Level | Kitchen | 4.26 m | 4.87 m | 4.26 m x 4.87 m |
| Main Level | Primary Bedroom | 3.65 m | 6.08 m | 3.65 m x 6.08 m |
| Main Level | Bedroom 2 | 3.95 m | 3.96 m | 3.95 m x 3.96 m |
| Main Level | Laundry Room | 40 m | 63 m | 40 m x 63 m |
| Main Level | Bathroom | 2.43 m | 1.52 m | 2.43 m x 1.52 m |
| Main Level | Bathroom | 1.52 m | 4.87 m | 1.52 m x 4.87 m |
| Main Level | Foyer | 3.04 m | 2.43 m | 3.04 m x 2.43 m |
Interested?
Contact us for more information
Sandro Limotta
Salesperson
4242 Dundas St W Unit 9
Toronto, Ontario M8X 1Y6


