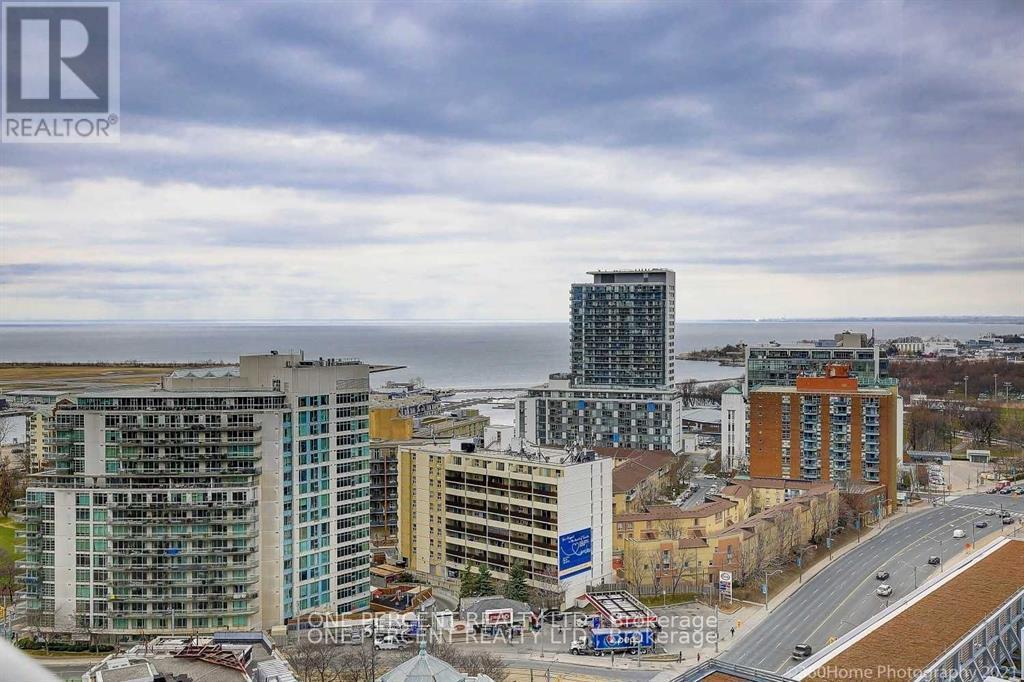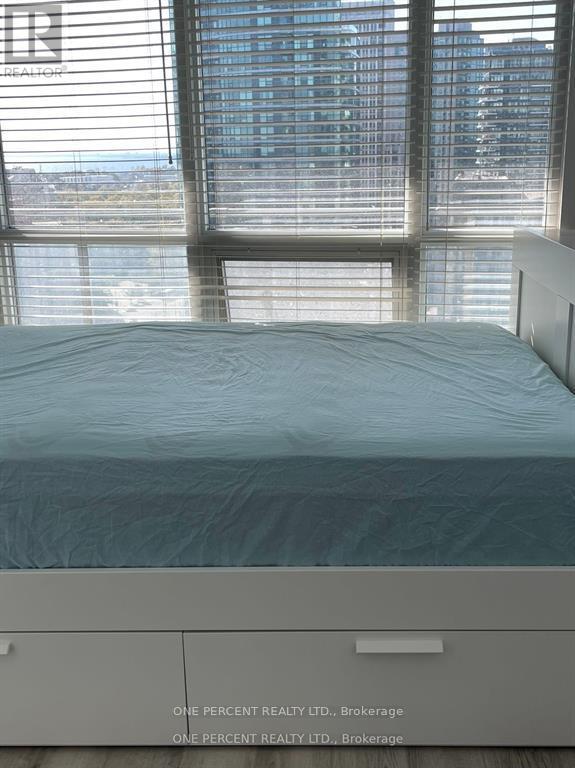2303 - 38 Dan Leckie Way Toronto, Ontario M5V 2V6
2 Bedroom
1 Bathroom
699.9943 - 798.9932 sqft
Central Air Conditioning
Forced Air
$2,700 Monthly
This Stunning Apartment Features A Spacious 1 Bedroom With A Versatile Den That Can Be Used As A Second Bedroom Or Dining Room. Enjoy An Oversized Balcony Of 98 Square Feet, High Ceilings, And A Breathtaking Unobstructed Southwest View Of The Lake. With No Wasted Space And Fresh Paint, The Unit Feels Brand New. The Kitchen Boasts A Large Pantry, Making It Perfect For Foodies Who Love To Cook. Conveniently Located, This Property Is Just A Short Walk Away From The Waterfront, Trails, Ttc, Supermarkets, Liberty Village, And The Financial District. Experience Luxury Living At Its Finest! (id:50886)
Property Details
| MLS® Number | C11926492 |
| Property Type | Single Family |
| Community Name | Waterfront Communities C1 |
| AmenitiesNearBy | Park, Public Transit, Hospital, Schools |
| CommunityFeatures | Pet Restrictions, Community Centre |
| Features | Balcony |
| ParkingSpaceTotal | 1 |
Building
| BathroomTotal | 1 |
| BedroomsAboveGround | 1 |
| BedroomsBelowGround | 1 |
| BedroomsTotal | 2 |
| Amenities | Security/concierge, Exercise Centre, Party Room |
| Appliances | Dishwasher, Dryer, Refrigerator, Stove, Washer |
| CoolingType | Central Air Conditioning |
| ExteriorFinish | Concrete |
| FlooringType | Laminate |
| HeatingFuel | Natural Gas |
| HeatingType | Forced Air |
| SizeInterior | 699.9943 - 798.9932 Sqft |
| Type | Apartment |
Parking
| Underground |
Land
| Acreage | No |
| LandAmenities | Park, Public Transit, Hospital, Schools |
Rooms
| Level | Type | Length | Width | Dimensions |
|---|---|---|---|---|
| Flat | Living Room | 4.45 m | 3.05 m | 4.45 m x 3.05 m |
| Flat | Dining Room | 4.45 m | 3.05 m | 4.45 m x 3.05 m |
| Flat | Kitchen | 2.93 m | 2.75 m | 2.93 m x 2.75 m |
| Flat | Primary Bedroom | 3.38 m | 2.57 m | 3.38 m x 2.57 m |
| Flat | Den | 2.55 m | 2.25 m | 2.55 m x 2.25 m |
Interested?
Contact us for more information
Kevin Chan
Salesperson
One Percent Realty Ltd.
300 John St Unit 607
Thornhill, Ontario L3T 5W4
300 John St Unit 607
Thornhill, Ontario L3T 5W4























