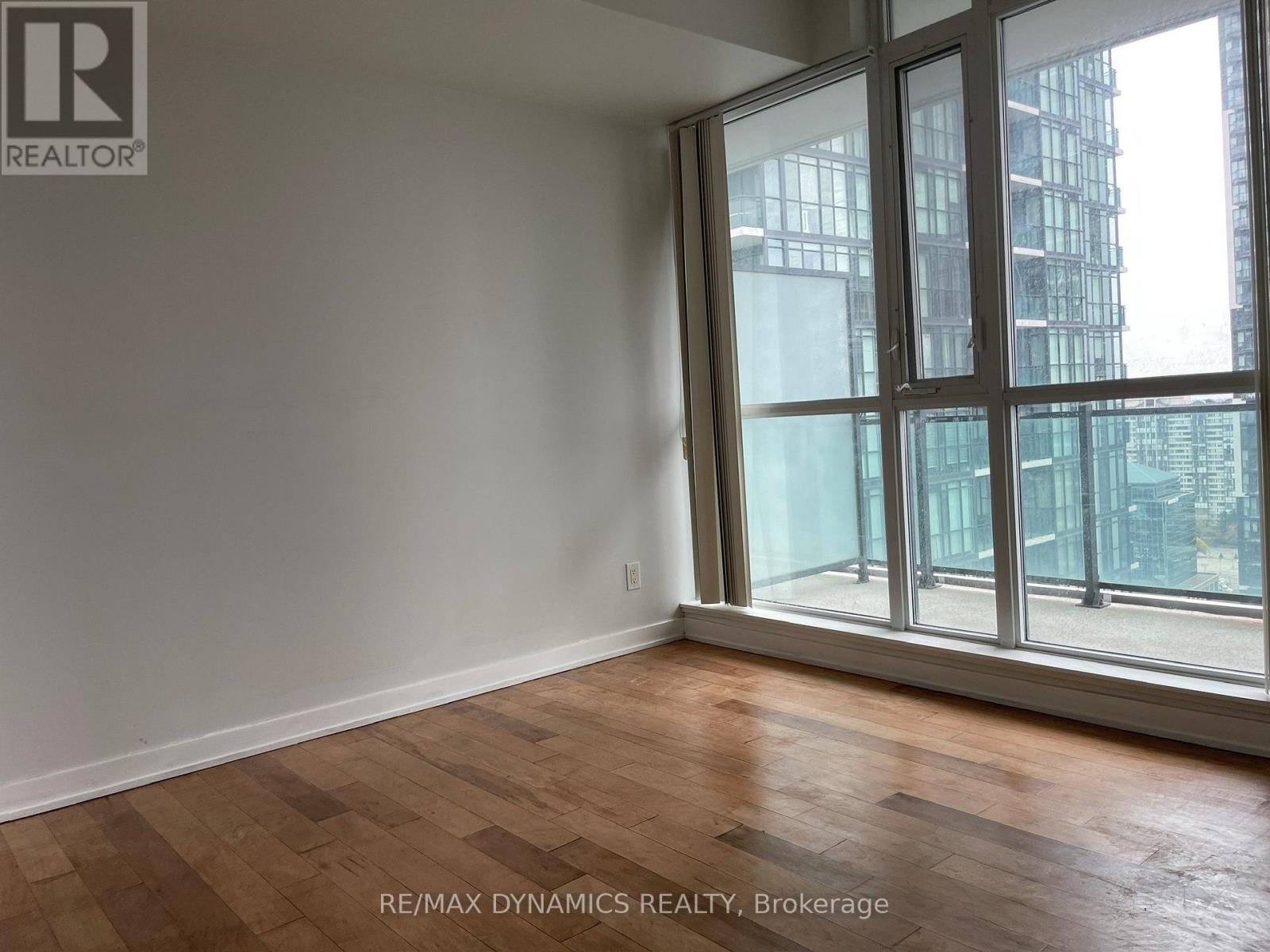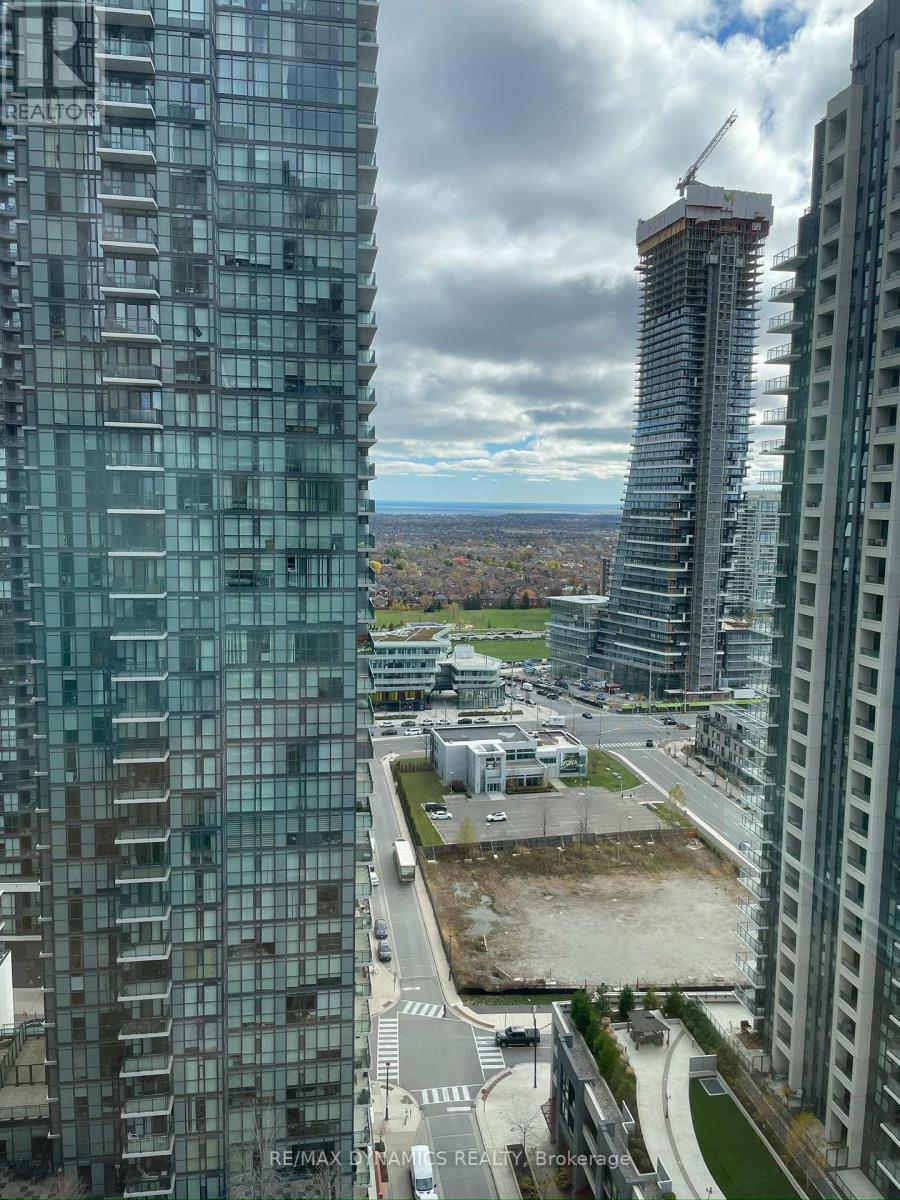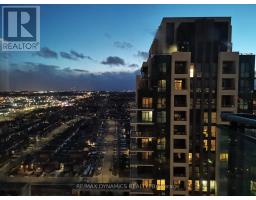2303 - 4099 Brickstone Mews Mississauga, Ontario L5B 0G2
$600,000Maintenance, Water, Insurance, Common Area Maintenance, Parking
$825.38 Monthly
Maintenance, Water, Insurance, Common Area Maintenance, Parking
$825.38 MonthlyOne of the biggest units layout in the bldg with core location. Corner unit with spectacular south west view of city and lake. Newly painted wall,newly finished floor,modern kitchen with granite counter,storage,ceramic flr and backsplash. Den is large enough to be the third bedroom or an office.Walk to groceries,transition,Celebration Square,Square One,YMCA and Library,Sheridan College,Living Art Centre.Minutes to Hwy. Five stars management and amenities includes gym,indoor pool,party room,rooftop garden and BBQ. Newly upgraded common area. 24 hours concierge. Measurement per builder's plan. (id:50886)
Property Details
| MLS® Number | W10427138 |
| Property Type | Single Family |
| Community Name | Creditview |
| CommunityFeatures | Pet Restrictions |
| Features | Balcony, Carpet Free |
| ParkingSpaceTotal | 1 |
| ViewType | Lake View, City View, View Of Water |
Building
| BathroomTotal | 1 |
| BedroomsAboveGround | 2 |
| BedroomsBelowGround | 1 |
| BedroomsTotal | 3 |
| Amenities | Storage - Locker |
| Appliances | Dishwasher, Dryer, Range, Refrigerator, Stove, Washer, Window Coverings |
| ArchitecturalStyle | Multi-level |
| CoolingType | Central Air Conditioning, Ventilation System |
| ExteriorFinish | Concrete |
| SizeInterior | 899.9921 - 998.9921 Sqft |
| Type | Apartment |
Parking
| Underground | |
| Covered |
Land
| Acreage | No |
Rooms
| Level | Type | Length | Width | Dimensions |
|---|---|---|---|---|
| Flat | Living Room | 5.88 m | 3.4 m | 5.88 m x 3.4 m |
| Flat | Kitchen | 2.74 m | 2.44 m | 2.74 m x 2.44 m |
| Flat | Bedroom | 3.53 m | 3.32 m | 3.53 m x 3.32 m |
| Flat | Bedroom 2 | 3.2 m | 2.75 m | 3.2 m x 2.75 m |
| Flat | Den | 2.87 m | 2.25 m | 2.87 m x 2.25 m |
Interested?
Contact us for more information
Joyce Wang
Salesperson
1739 Bayview Ave Unit 102
Toronto, Ontario M4G 3C1



























