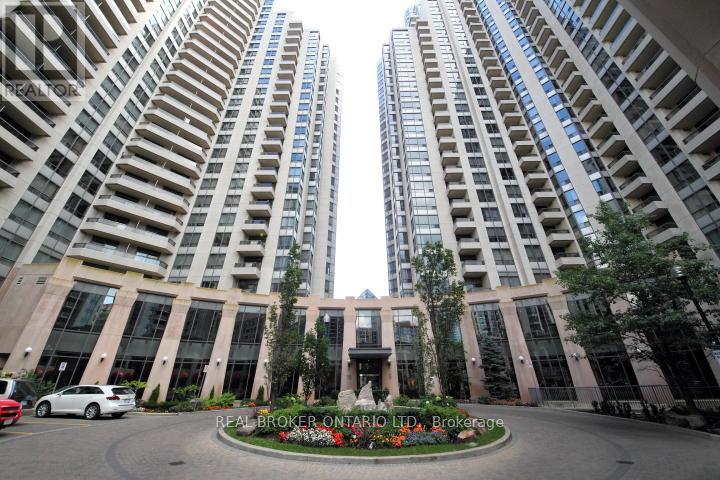2303 - 5 Northtown Way E Toronto, Ontario M2N 7A1
$2,700 Monthly
Welcome to 5 Northtown, #2303! This extremely private and sun-filled 1 Bed + Den unit offers a bright, open concept living space in the heart of the vibrant Yonge/Sheppard neighbourhood. Enjoy stunning, unobstructed city views from your home, adding a touch of elegance to your daily life.With a remarkable Walk Score of 98, you'll be steps away from all essentials, including direct access to a 24-hour Metro grocery store. The area also boasts an excellent Transit Score of 84, ensuring seamless access to public transportation, and a Bike Score of 51 for cycling enthusiasts. Conveniently located near Hwy 401, cinemas, the Civic Centre, and more, this building offers everything you need for a modern urban lifestyle.The building itself features top-tier amenities, including a fitness center, party room, and more. Don't miss the opportunity to live in this vibrant & trendy neighborhood. Schedule your viewing today! **** EXTRAS **** Inclusions: Fridge, Stove, Dishwasher, Washer & Dryer. Well established building with swimming pool, Tennis, Visual Golf and much more. (id:50886)
Property Details
| MLS® Number | C9399132 |
| Property Type | Single Family |
| Community Name | Willowdale East |
| CommunityFeatures | Pet Restrictions |
| Features | Balcony |
| ParkingSpaceTotal | 1 |
| PoolType | Indoor Pool |
| ViewType | View |
Building
| BathroomTotal | 1 |
| BedroomsAboveGround | 1 |
| BedroomsBelowGround | 1 |
| BedroomsTotal | 2 |
| Amenities | Exercise Centre, Party Room, Visitor Parking, Security/concierge |
| Appliances | Dishwasher, Dryer, Refrigerator, Stove, Washer |
| CoolingType | Central Air Conditioning |
| ExteriorFinish | Concrete |
| FireProtection | Security Guard |
| FlooringType | Carpeted, Laminate, Ceramic |
| HeatingFuel | Natural Gas |
| HeatingType | Forced Air |
| SizeInterior | 699.9943 - 798.9932 Sqft |
| Type | Apartment |
Parking
| Attached Garage |
Land
| Acreage | No |
Rooms
| Level | Type | Length | Width | Dimensions |
|---|---|---|---|---|
| Main Level | Bedroom | 4.2 m | 2.98 m | 4.2 m x 2.98 m |
| Main Level | Den | 2.28 m | 2.15 m | 2.28 m x 2.15 m |
| Main Level | Living Room | 4.47 m | 3.35 m | 4.47 m x 3.35 m |
| Main Level | Dining Room | 4.47 m | 3.35 m | 4.47 m x 3.35 m |
| Main Level | Kitchen | 2.74 m | 2.29 m | 2.74 m x 2.29 m |
Interested?
Contact us for more information
Grace Cabral
Salesperson
130 King St W Unit 1900b
Toronto, Ontario M5X 1E3



