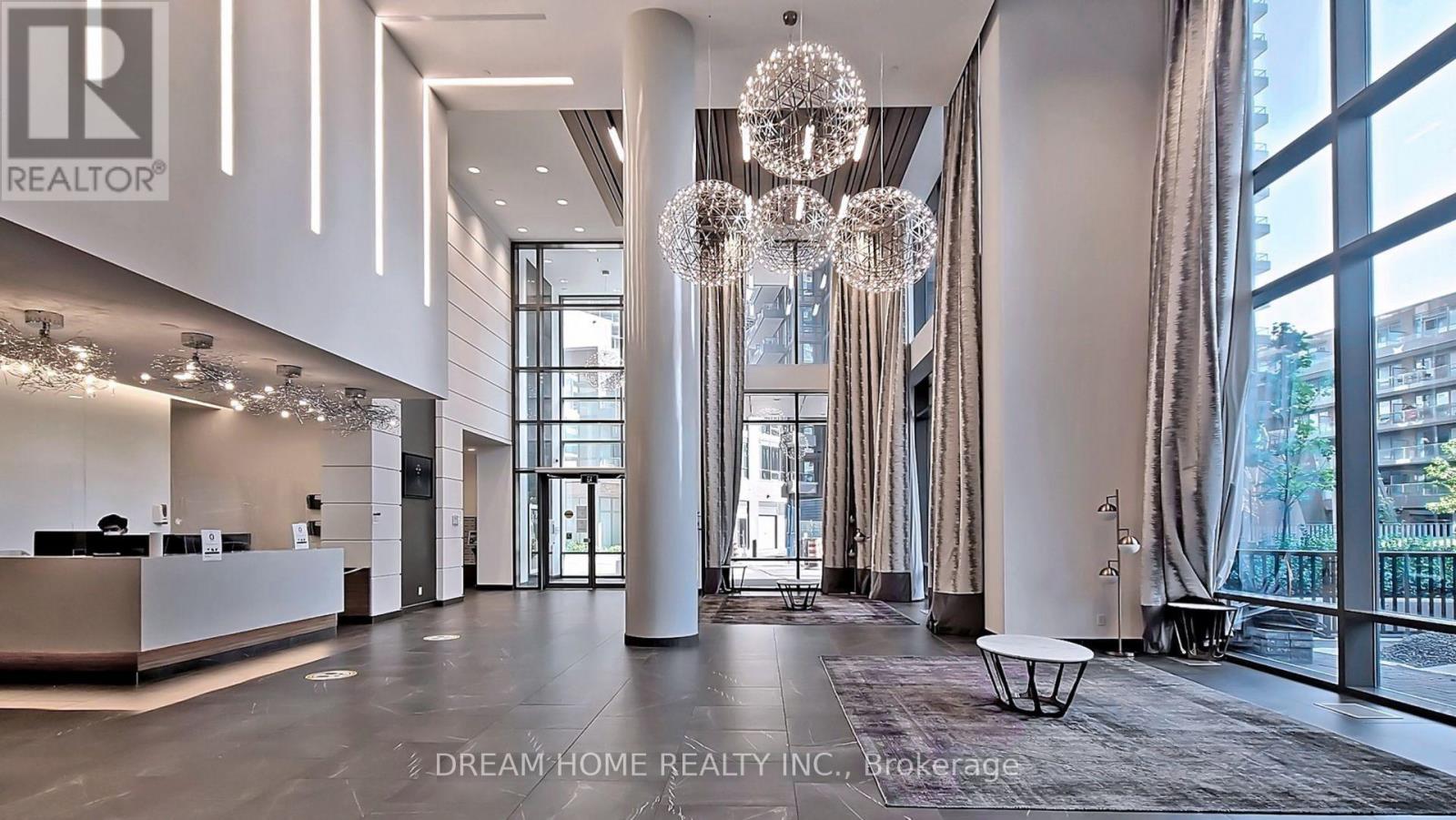2303 - 56 Forest Manor Road Toronto, Ontario M2J 0E5
$589,000Maintenance, Heat, Water, Insurance, Common Area Maintenance, Parking
$474 Monthly
Maintenance, Heat, Water, Insurance, Common Area Maintenance, Parking
$474 MonthlySix-Year New 1 Bed + Den 2 Bath Condo Near Don Mills Station at the heart of Emerald City. Beautiful South View of the Greenery and CN Tower From Floor To Ceiling Windows And Large 117 Sqft Balcony. Quartz Counter in Kitchen and Bathrooms. Master Bedroom With 4 Piece-Bathroom Ensuite. Den Can Be Used As Bedroom or Home Office with Sliding Glass Door. One Parking And One Locker Included. Building is well Managed, Lowest Maintenance fee in the Parkway Forest neighbourhood. Very Convenient Location Across From Subway And Fairview Mall, steps to TNT and Freshco Supermarket, 3 Minutes To Highway 401, 404 Or Dvp. (id:50886)
Property Details
| MLS® Number | C12254549 |
| Property Type | Single Family |
| Community Name | Henry Farm |
| Amenities Near By | Hospital, Park, Place Of Worship, Public Transit, Schools |
| Community Features | Pet Restrictions |
| Features | Balcony |
| Parking Space Total | 1 |
| Pool Type | Indoor Pool |
Building
| Bathroom Total | 2 |
| Bedrooms Above Ground | 1 |
| Bedrooms Below Ground | 1 |
| Bedrooms Total | 2 |
| Age | 6 To 10 Years |
| Amenities | Security/concierge, Exercise Centre, Visitor Parking, Storage - Locker |
| Appliances | Dishwasher, Dryer, Microwave, Stove, Washer, Window Coverings, Refrigerator |
| Cooling Type | Central Air Conditioning |
| Exterior Finish | Concrete |
| Flooring Type | Laminate |
| Heating Fuel | Natural Gas |
| Heating Type | Forced Air |
| Size Interior | 600 - 699 Ft2 |
| Type | Apartment |
Parking
| Underground | |
| Garage |
Land
| Acreage | No |
| Land Amenities | Hospital, Park, Place Of Worship, Public Transit, Schools |
Rooms
| Level | Type | Length | Width | Dimensions |
|---|---|---|---|---|
| Ground Level | Living Room | 5.79 m | 3.05 m | 5.79 m x 3.05 m |
| Ground Level | Dining Room | 5.79 m | 3.05 m | 5.79 m x 3.05 m |
| Ground Level | Kitchen | 5.79 m | 3.05 m | 5.79 m x 3.05 m |
| Ground Level | Primary Bedroom | 3.23 m | 2.74 m | 3.23 m x 2.74 m |
| Ground Level | Den | 2.41 m | 2.13 m | 2.41 m x 2.13 m |
https://www.realtor.ca/real-estate/28541404/2303-56-forest-manor-road-toronto-henry-farm-henry-farm
Contact Us
Contact us for more information
Vivien Liang
Broker
www.homesellergta.com/
www.facebook.com/Weihua.Liang
206 - 7800 Woodbine Avenue
Markham, Ontario L3R 2N7
(905) 604-6855
(905) 604-6850





























































