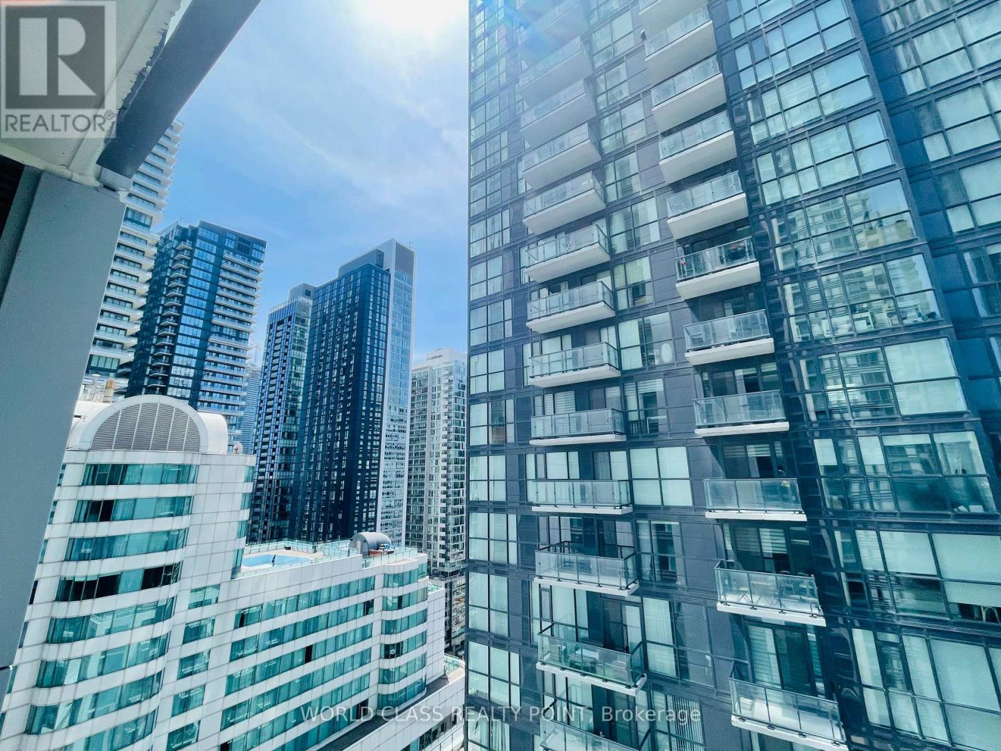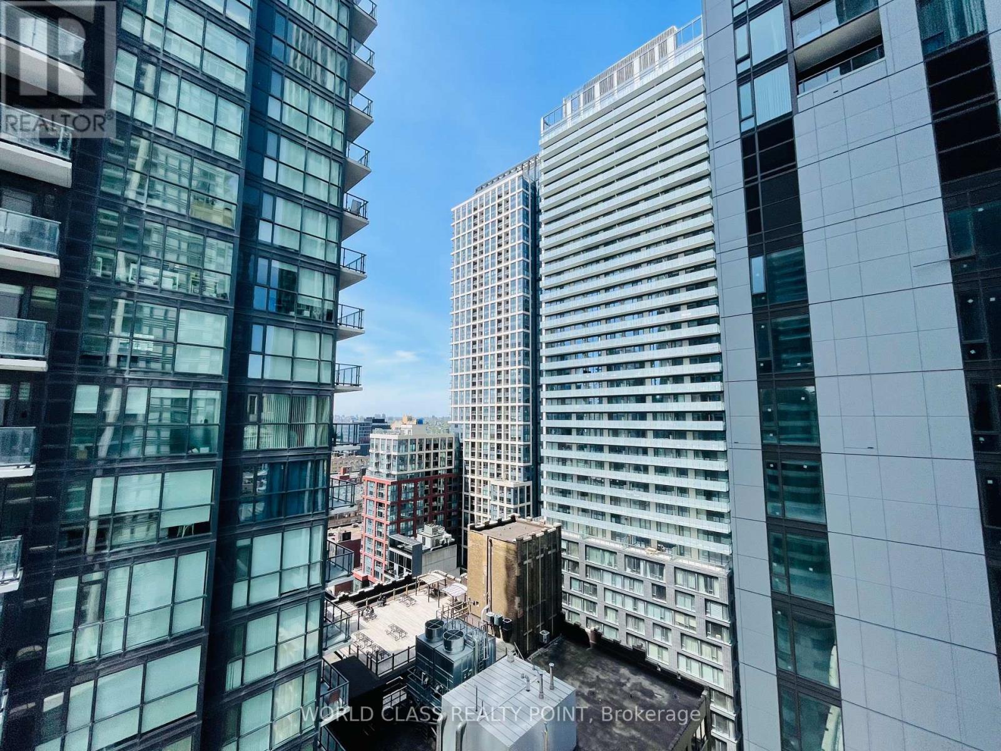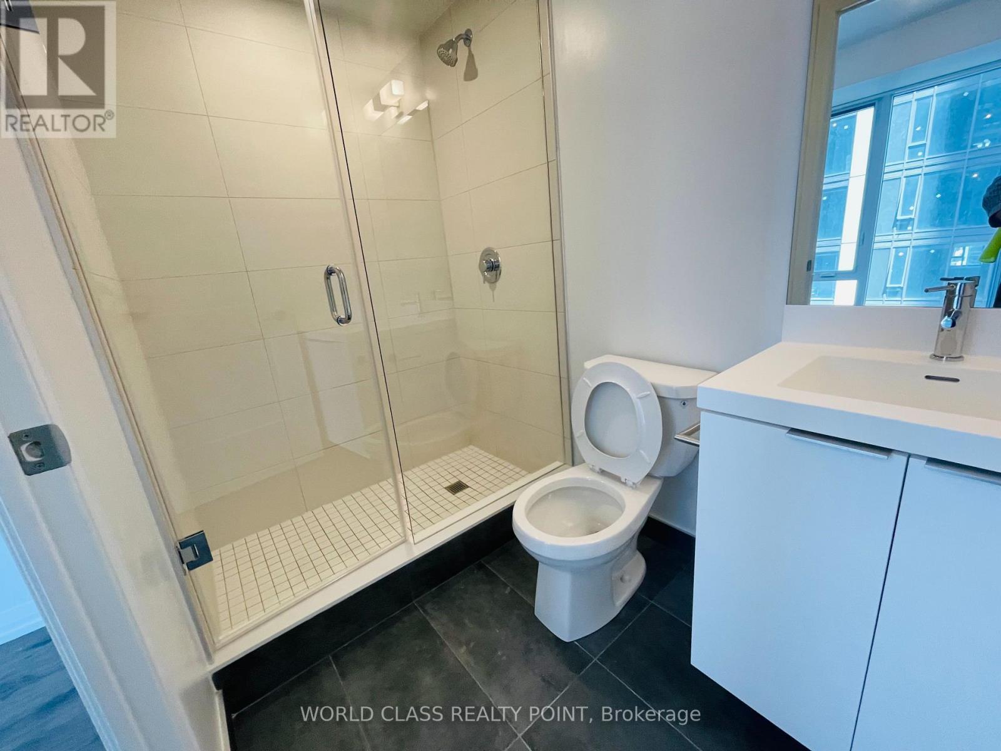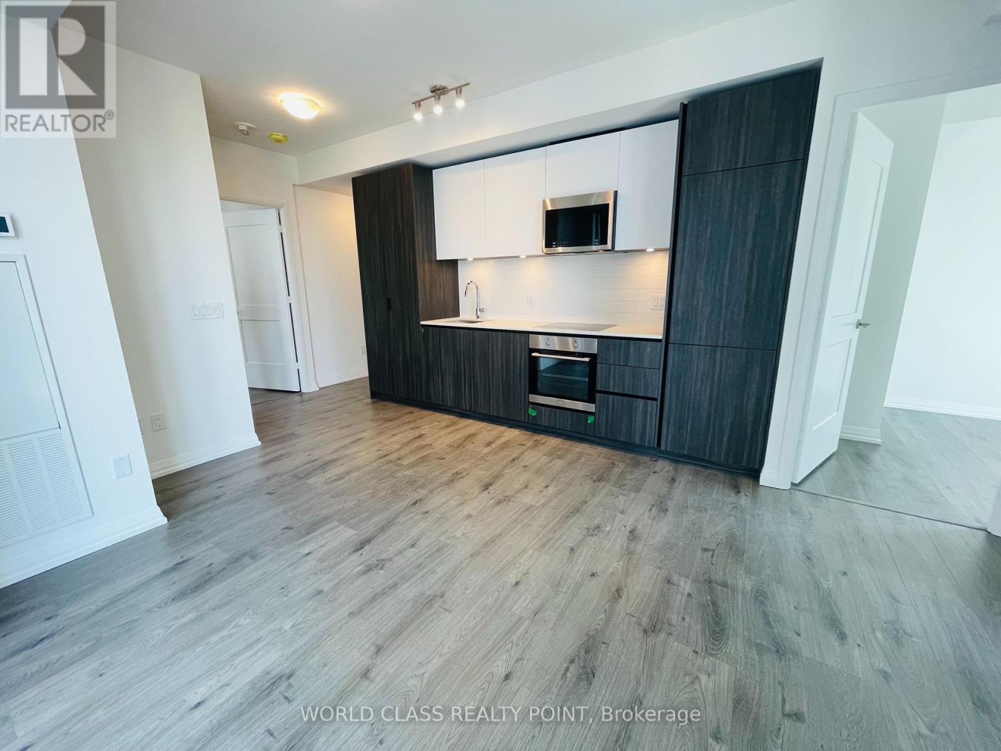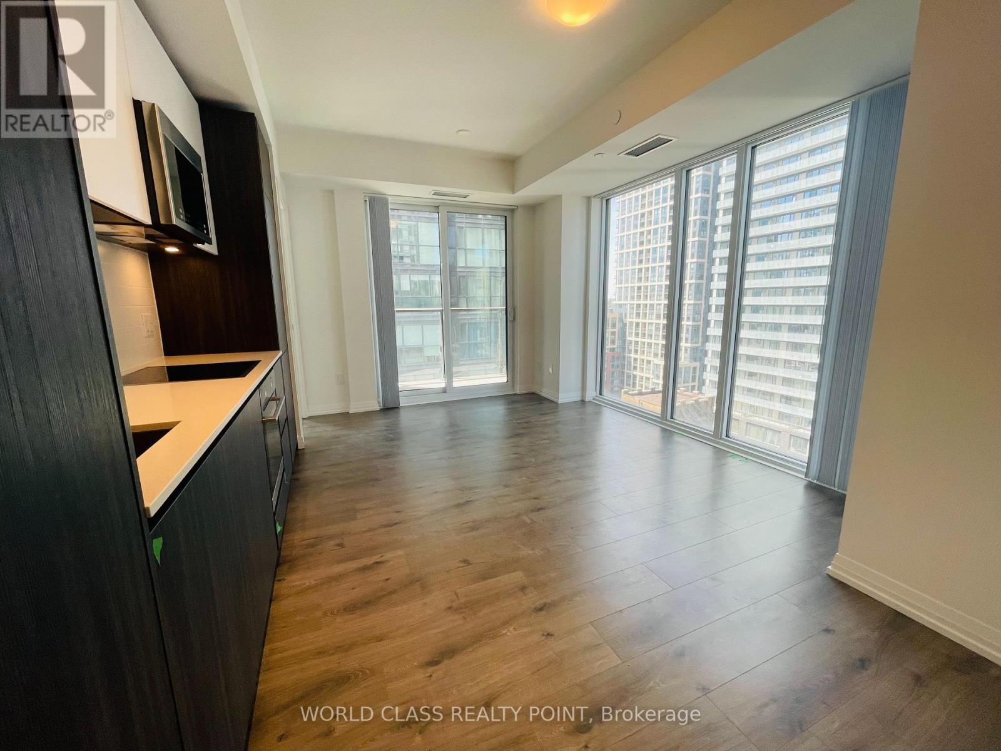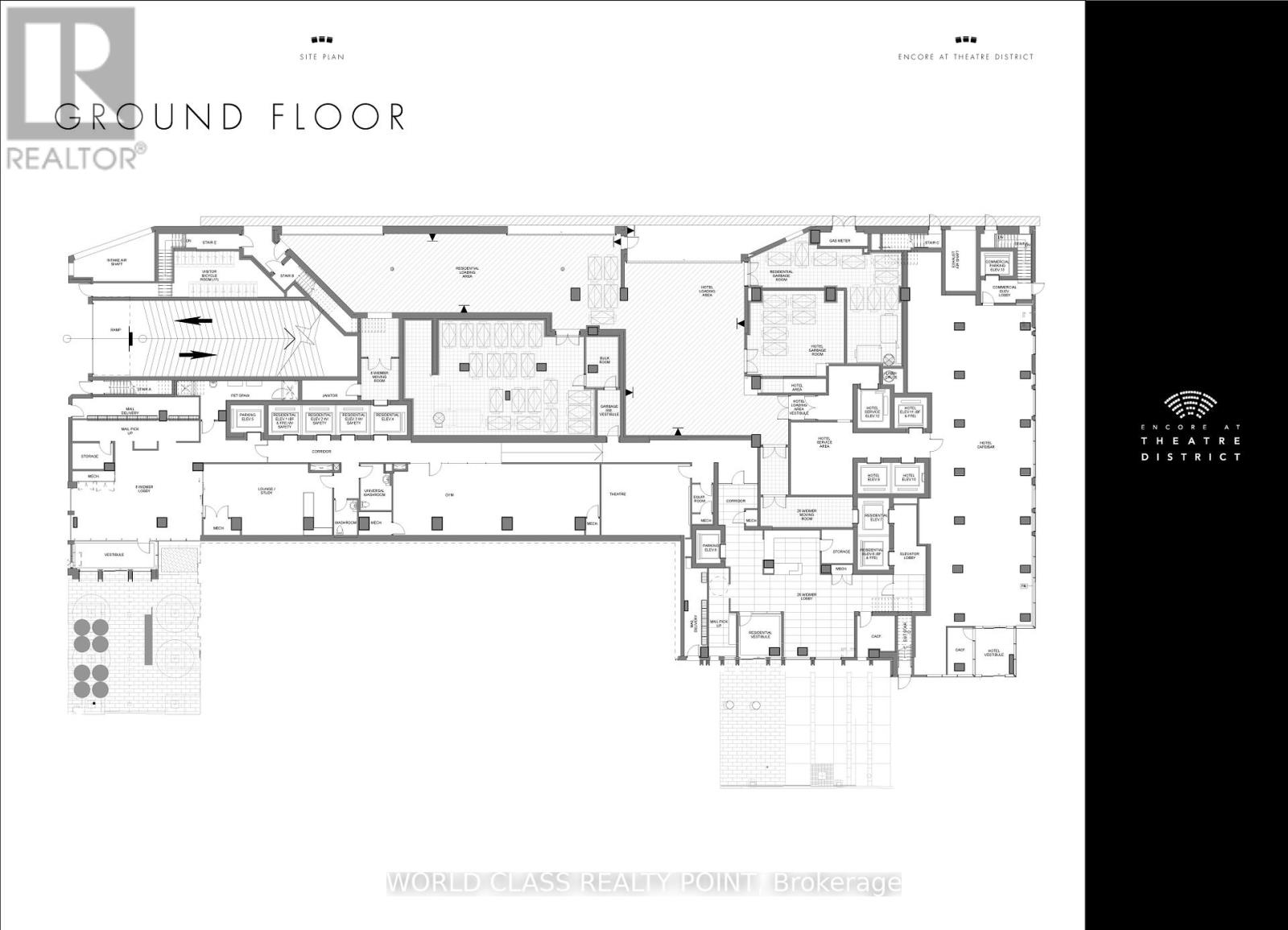2303 - 8 Widmer Street Toronto, Ontario M5V 0W6
$2,950 Monthly
Gorgeous Luxury 2 Bed 2 Bath Suite with Parking In the Heart of Toronto's Entertainment & Theatre District. Quick Access to St. Andrew Subway Station. 100/100 Transit Score and Walk score. 900 meters from OCAD University. 2 km from Ryerson University. 6 Km from University Of Toronto. Steps from Financial District. Close to all amenities coffee shops, shops, restaurants and schools. 24-hour streetcars on nearby King Street, Queen Street, and Spadina Avenue. Easy access to Gardiner Expressway & Lake Shore Boulevard, making for easy connections to major Highways. Short walk to Roy Thompson Hall, Toronto's Eaton Centre, Nathan Phillips Square, Toronto City Hall, Rogers Centre, Scotiabank Arena and Metro Toronto Convention Centre. Amenities: Steam Room, Theatre Room, Party Room, Mail Room, Study Lounge, Event Space with Kitchen, Parking, Outdoor Swimming Pool, Yoga Studio. This incredible location is in the pulsing heart of Canadas largest and most dynamic metropolis, with gourmet restaurants, chic nightlife, and urban sophistication defining the local lifestyle experience. An epicenter of arts, culture, dining, business, sports, and nightlife, the Theatre District is a major hub for development in North America. Home to some of the best restaurants and nightlife in Toronto, and with frequent celebrity sightings during the internationally renowned film festival and year-round, the Theatre District is a hip, highly sought after affluent neighbourhood. (id:50886)
Property Details
| MLS® Number | C9373963 |
| Property Type | Single Family |
| Community Name | Waterfront Communities C1 |
| AmenitiesNearBy | Park, Public Transit, Schools, Hospital |
| CommunityFeatures | Pet Restrictions, Community Centre |
| Features | Balcony, Carpet Free, In Suite Laundry |
| ParkingSpaceTotal | 1 |
| ViewType | City View |
Building
| BathroomTotal | 2 |
| BedroomsAboveGround | 2 |
| BedroomsTotal | 2 |
| Amenities | Security/concierge, Exercise Centre, Party Room |
| CoolingType | Central Air Conditioning |
| ExteriorFinish | Concrete |
| FireProtection | Smoke Detectors |
| FlooringType | Laminate |
| HeatingFuel | Natural Gas |
| HeatingType | Forced Air |
| SizeInterior | 599.9954 - 698.9943 Sqft |
| Type | Apartment |
Parking
| Underground |
Land
| Acreage | No |
| LandAmenities | Park, Public Transit, Schools, Hospital |
Rooms
| Level | Type | Length | Width | Dimensions |
|---|---|---|---|---|
| Flat | Living Room | Measurements not available | ||
| Flat | Kitchen | Measurements not available | ||
| Flat | Dining Room | Measurements not available | ||
| Flat | Bedroom | Measurements not available | ||
| Flat | Bedroom 2 | Measurements not available |
Interested?
Contact us for more information
Tariq Mumtaz
Broker of Record
55 Lebovic Ave #c115
Toronto, Ontario M1L 0H2





