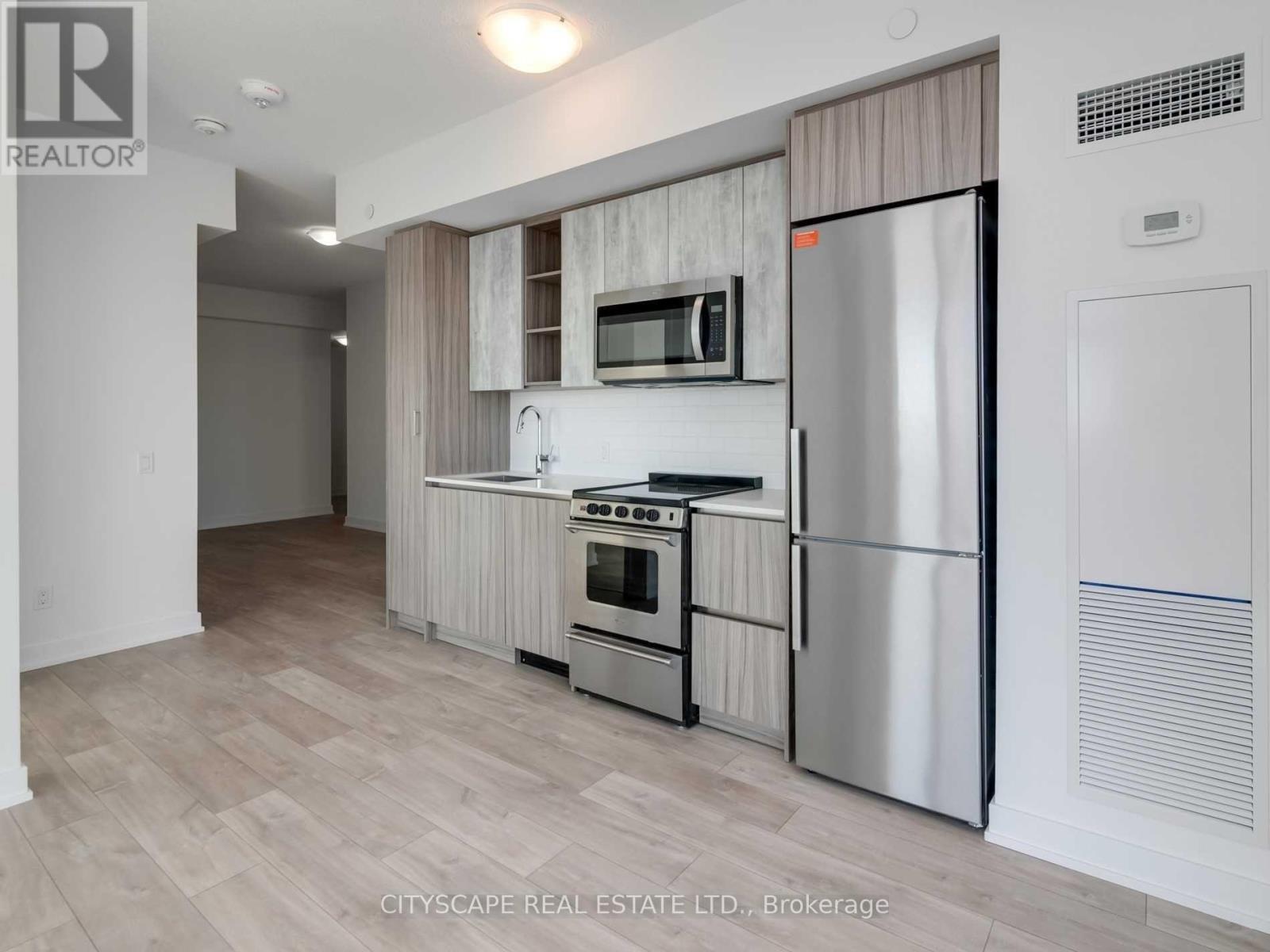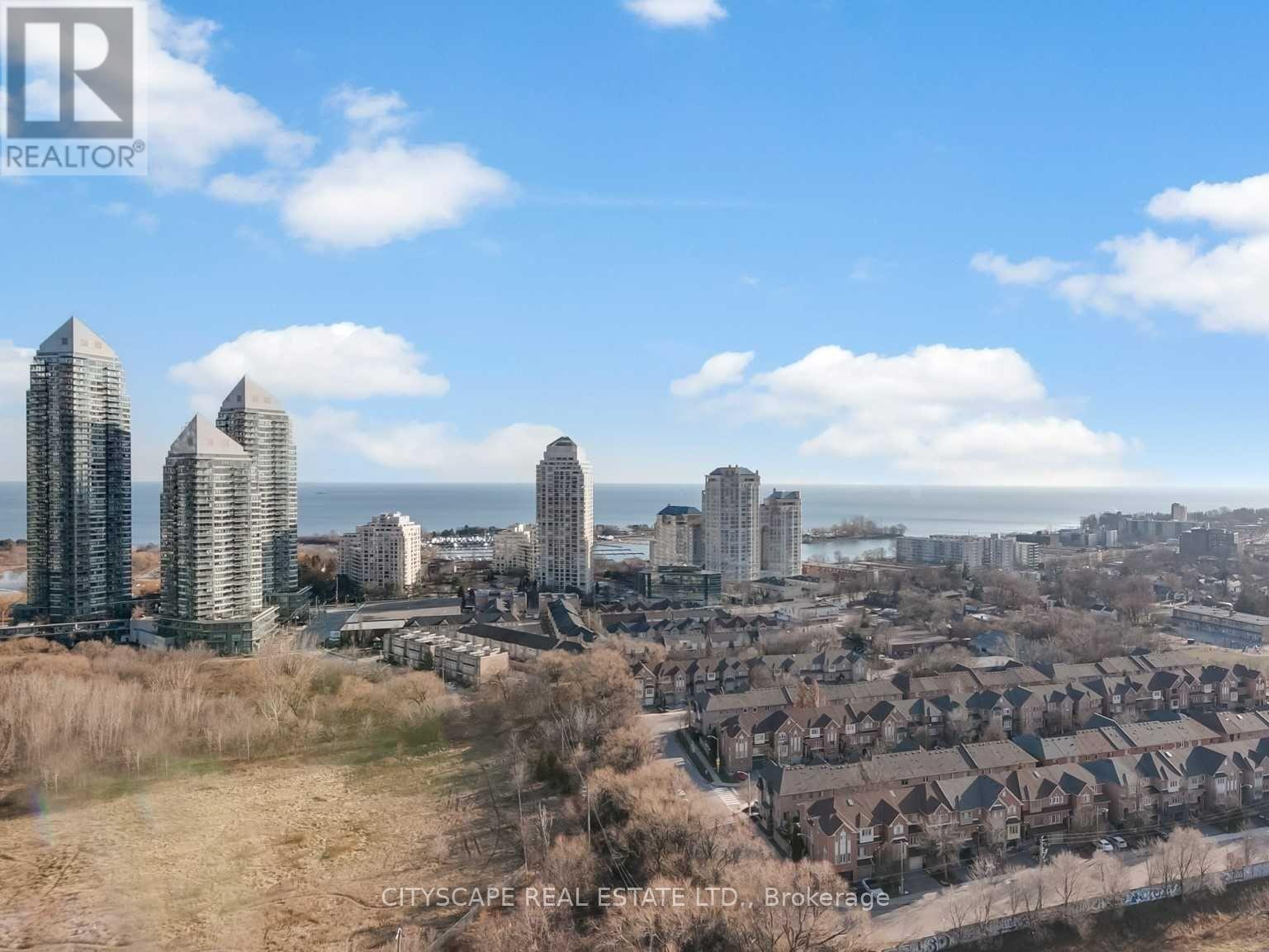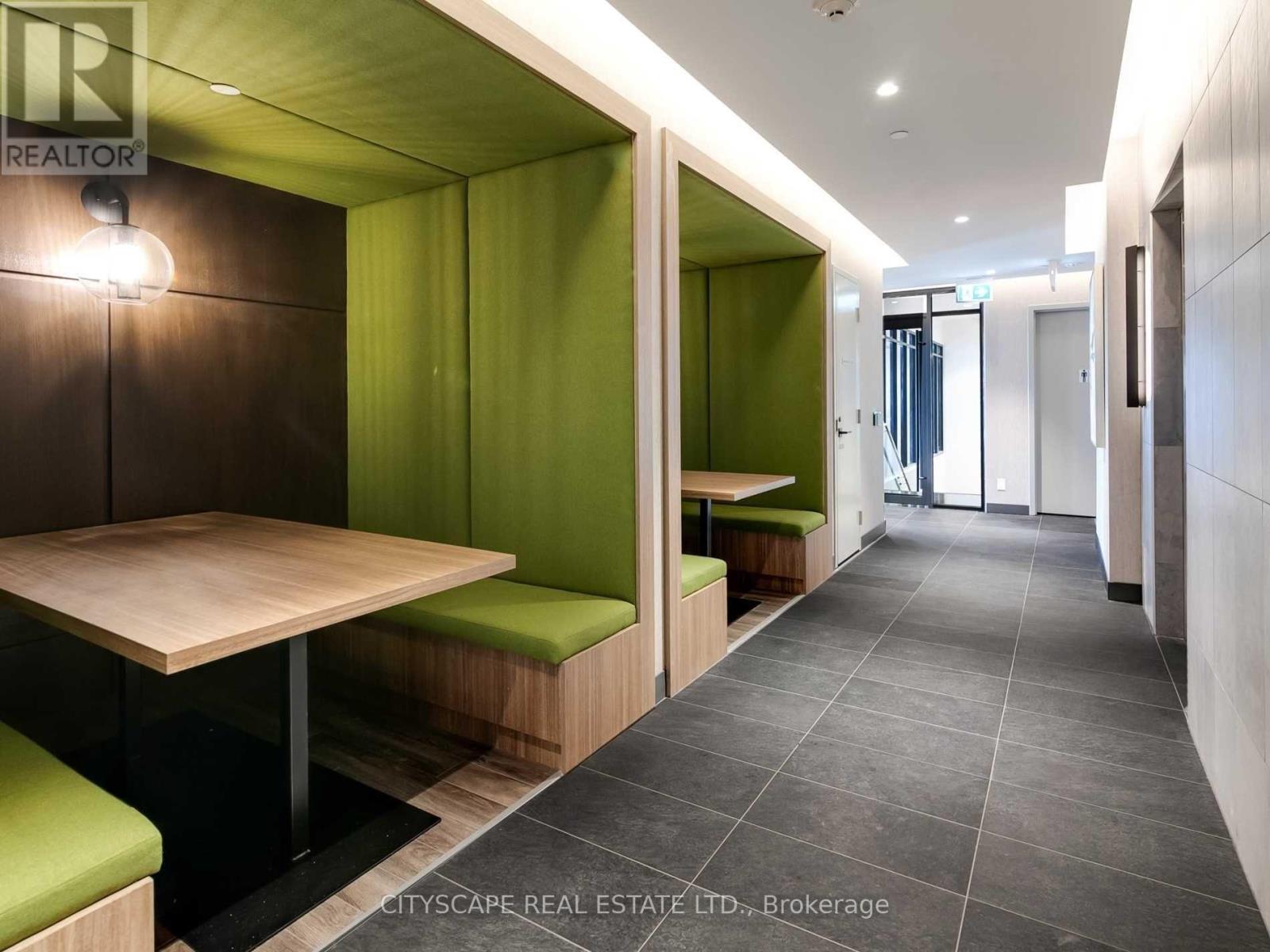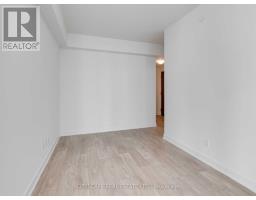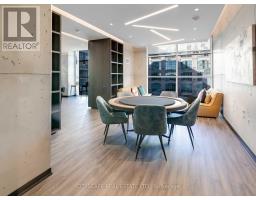2304 - 251 Manitoba Street Toronto, Ontario M8Y 0C7
$3,450 Monthly
Brand New Corner Lph with Panoramic Views Of Lake Ontario, Our Stunning 2+1 Bedrooms Condo Apartment, Where Luxury & Sophistication Meet. Gorgeous Laminate Flooring & 9' Ceiling Adding A Sleek, Modern & Open Space Touch To Your Living Space. Breathtaking View Of Lake Ontario From The 23rd Floor. Bright South-East Exposure With A Spacious Balcony. Walk-In Closet & 3Pc Ensuite In Master Bedroom. Spacious Den That Can Be Used As An Office Or Additional Seating Area. In The Kitchen, Stainless Steel Appliances, Including An Integrated Paneled Dishwasher & Over The Range Microwave. Composite Stone Countertops & The Designer-Selected Ceramic Tile Backsplash Adds A Touch Of Sophistication To The Space. The Undermount, Single-Bowl Stainless Steel Sink & A Single Lever Pull-Down Chrome Faucet, Are Both Functional & Stylish. The European Style, Flat-Panel Cabinets With Open Shelving & Integrated Pantry Offer Plenty Of Storage & Organization For All Your Cooking Needs. **** EXTRAS **** 24-Hour Concierge, Tranquil Spa With Sauna, Outdoor Courtyard With Bbqs, Gym, Guest Suite For Friends & Family, Pet Wash Stations. Wi-Fi Enabled Shared Workspace With Booth Seating, Group Seating & Custom Bar, Games Room. (id:50886)
Property Details
| MLS® Number | W11902356 |
| Property Type | Single Family |
| Community Name | Mimico |
| AmenitiesNearBy | Park, Public Transit |
| CommunityFeatures | Pet Restrictions |
| Features | Balcony, Carpet Free |
| ParkingSpaceTotal | 1 |
| ViewType | Lake View |
Building
| BathroomTotal | 2 |
| BedroomsAboveGround | 2 |
| BedroomsBelowGround | 1 |
| BedroomsTotal | 3 |
| Amenities | Security/concierge, Exercise Centre, Recreation Centre, Sauna, Storage - Locker |
| Appliances | Dishwasher, Dryer, Refrigerator, Stove, Washer |
| CoolingType | Central Air Conditioning |
| ExteriorFinish | Concrete |
| FlooringType | Laminate, Concrete, Tile |
| HeatingFuel | Electric |
| HeatingType | Heat Pump |
| SizeInterior | 899.9921 - 998.9921 Sqft |
| Type | Apartment |
Parking
| Underground |
Land
| Acreage | No |
| LandAmenities | Park, Public Transit |
Rooms
| Level | Type | Length | Width | Dimensions |
|---|---|---|---|---|
| Ground Level | Other | 1.45 m | 1 m | 1.45 m x 1 m |
| Ground Level | Other | 6.7 m | 1.5 m | 6.7 m x 1.5 m |
| Ground Level | Den | 4.5 m | 2.5 m | 4.5 m x 2.5 m |
| Ground Level | Living Room | 4.2 m | 3.5 m | 4.2 m x 3.5 m |
| Ground Level | Dining Room | 4.2 m | 3.5 m | 4.2 m x 3.5 m |
| Ground Level | Kitchen | 4 m | 1.7 m | 4 m x 1.7 m |
| Ground Level | Primary Bedroom | 4.7 m | 3.6 m | 4.7 m x 3.6 m |
| Ground Level | Bathroom | 2.4 m | 1.55 m | 2.4 m x 1.55 m |
| Ground Level | Other | 1.45 m | 1.45 m | 1.45 m x 1.45 m |
| Ground Level | Bedroom 2 | 3.6 m | 2.75 m | 3.6 m x 2.75 m |
| Ground Level | Bathroom | 2.4 m | 1.55 m | 2.4 m x 1.55 m |
https://www.realtor.ca/real-estate/27757150/2304-251-manitoba-street-toronto-mimico-mimico
Interested?
Contact us for more information
Mohamed Said
Salesperson
885 Plymouth Dr #2
Mississauga, Ontario L5V 0B5








