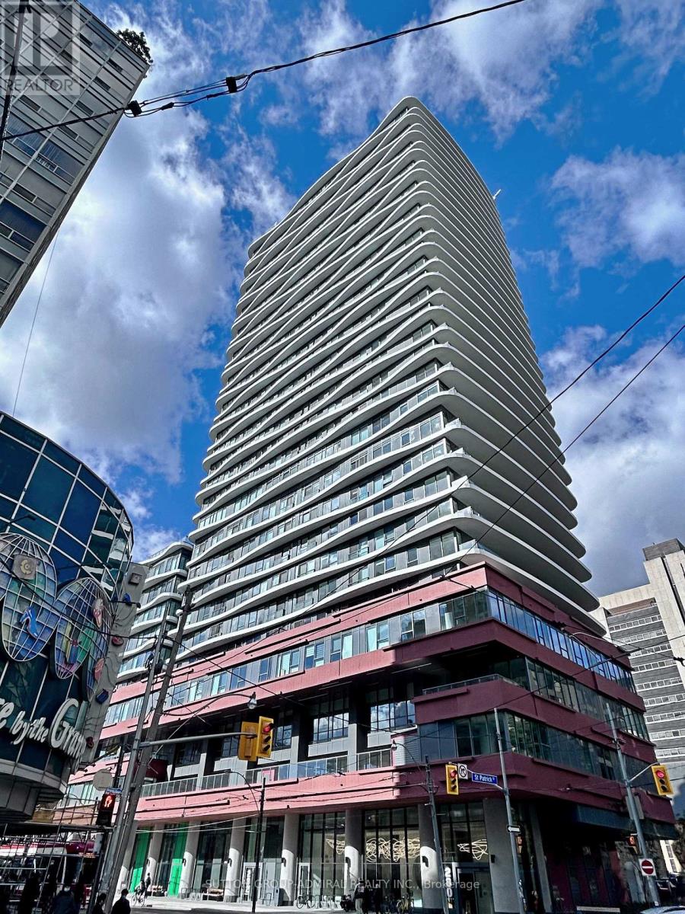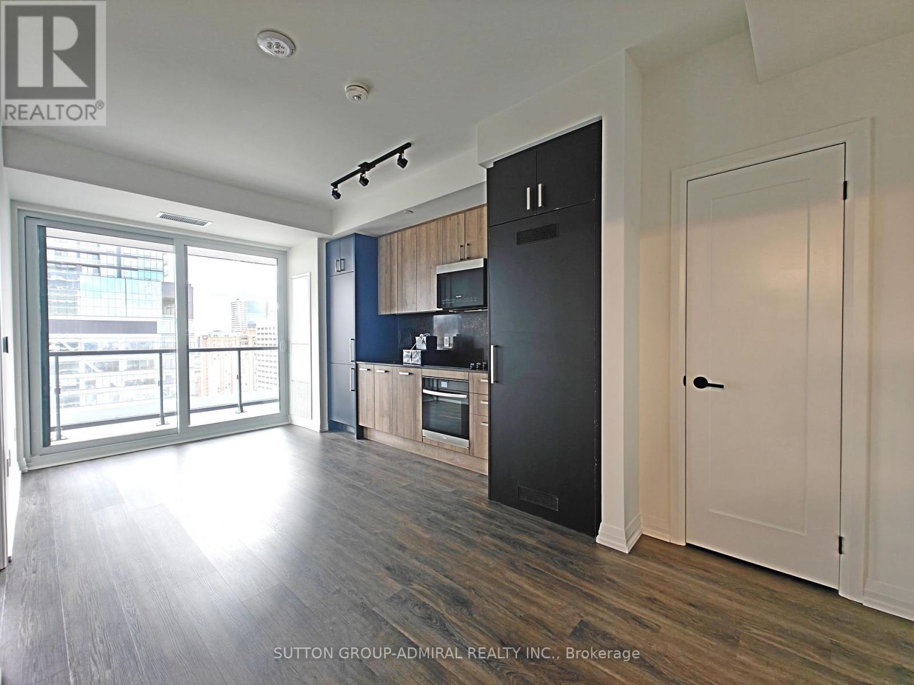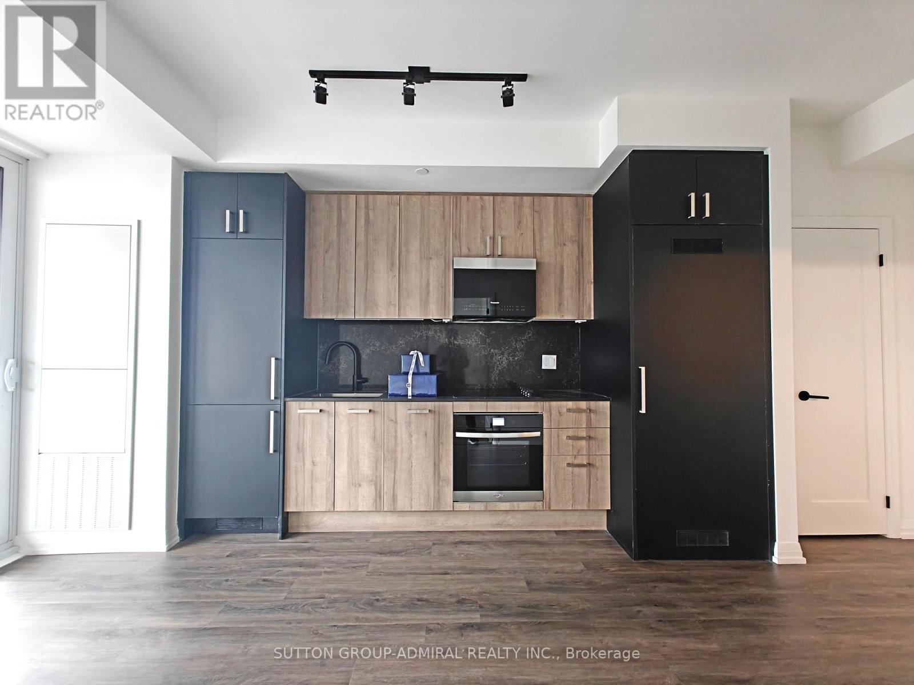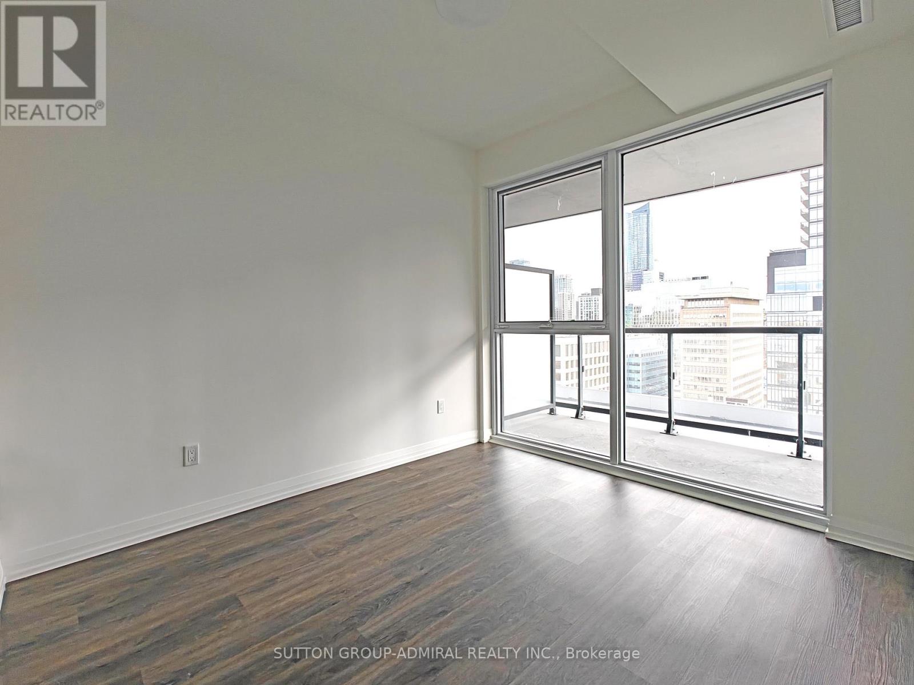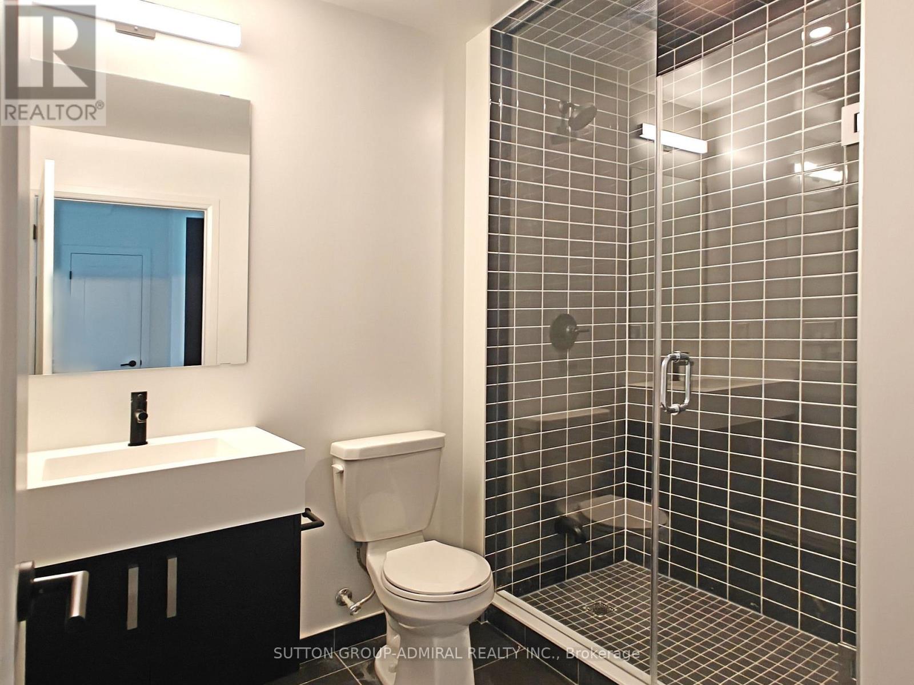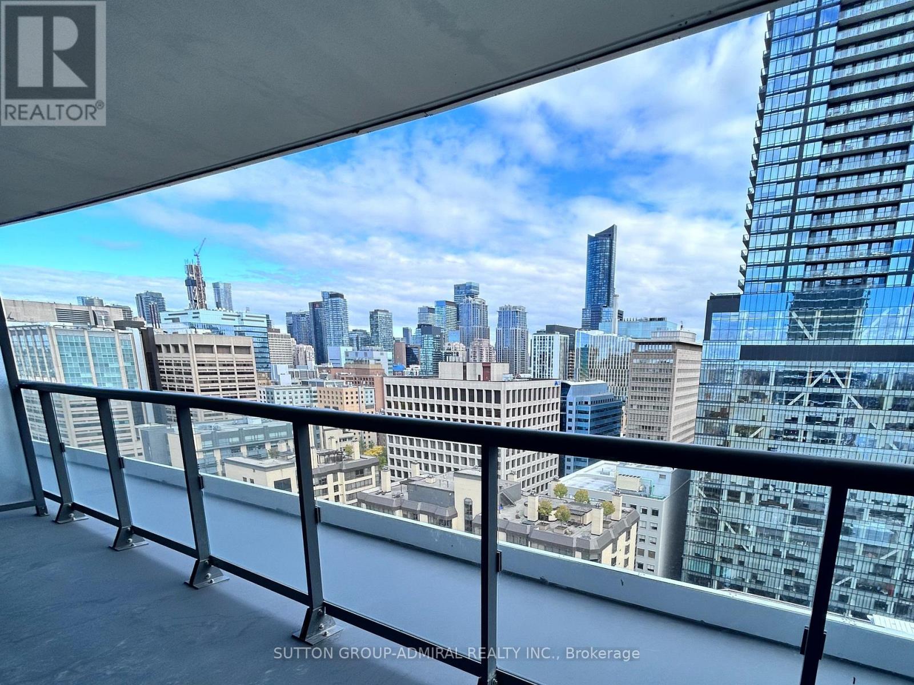2304 - 280 Dundas Street W Toronto, Ontario M5T 0E3
1 Bedroom
1 Bathroom
0 - 499 ft2
Central Air Conditioning
Forced Air
$2,300 Monthly
Move-In Ready, Brand New 1-BedAat Artistry Condos. Be The First To Live In This Bright East-Facing Suite In The Heart Of Downtown Toronto! Featuring 9-Ft Ceilings, Floor-To-Ceiling Windows, A Modern Kitchen With Built-In Appliances, And A Spacious Balcony. Steps To AGO, OCAD, UofT, And St. Patrick Station. Walk To Eaton Centre, TMU, And Top Restaurants. Enjoy 5-Star Amenities - Gym, Yoga Studio, Rooftop Terrace, Co-Working Spaces, 24/7 Concierge. (id:50886)
Property Details
| MLS® Number | C12481823 |
| Property Type | Single Family |
| Community Name | Kensington-Chinatown |
| Amenities Near By | Hospital, Public Transit, Schools |
| Community Features | Pets Not Allowed, Community Centre |
| Features | Balcony, Carpet Free |
| View Type | City View |
Building
| Bathroom Total | 1 |
| Bedrooms Above Ground | 1 |
| Bedrooms Total | 1 |
| Age | New Building |
| Amenities | Party Room, Exercise Centre, Security/concierge, Sauna |
| Basement Type | None |
| Cooling Type | Central Air Conditioning |
| Exterior Finish | Concrete |
| Fire Protection | Security System |
| Flooring Type | Laminate |
| Heating Fuel | Natural Gas |
| Heating Type | Forced Air |
| Size Interior | 0 - 499 Ft2 |
| Type | Apartment |
Parking
| Underground | |
| No Garage |
Land
| Acreage | No |
| Land Amenities | Hospital, Public Transit, Schools |
Rooms
| Level | Type | Length | Width | Dimensions |
|---|---|---|---|---|
| Flat | Living Room | 5.76 m | 3.32 m | 5.76 m x 3.32 m |
| Flat | Kitchen | 5.76 m | 3.32 m | 5.76 m x 3.32 m |
| Flat | Dining Room | 5.76 m | 3.32 m | 5.76 m x 3.32 m |
| Flat | Primary Bedroom | 3.23 m | 2.83 m | 3.23 m x 2.83 m |
Contact Us
Contact us for more information
Isaac Hsieh
Salesperson
Sutton Group-Admiral Realty Inc.
1206 Centre Street
Thornhill, Ontario L4J 3M9
1206 Centre Street
Thornhill, Ontario L4J 3M9
(416) 739-7200
(416) 739-9367
www.suttongroupadmiral.com/

