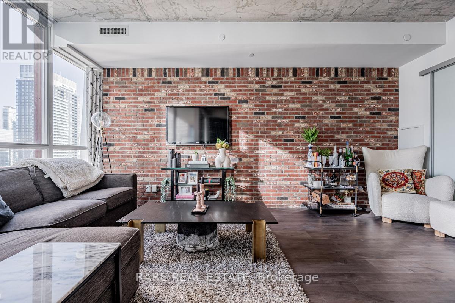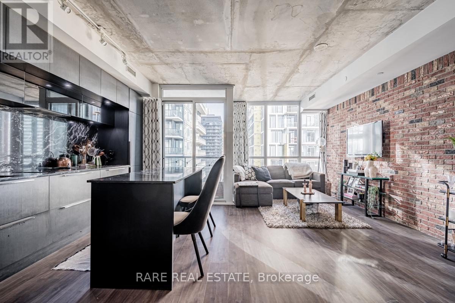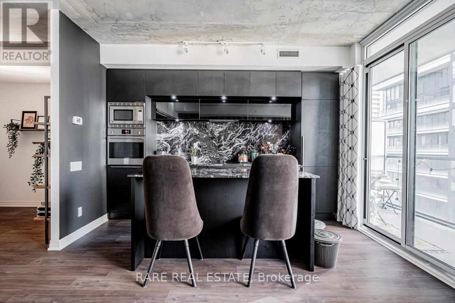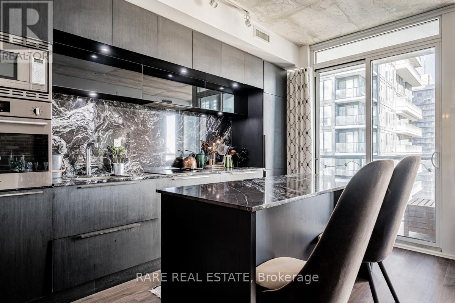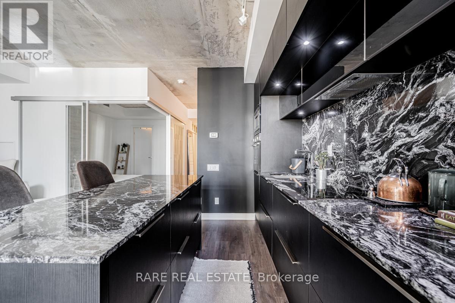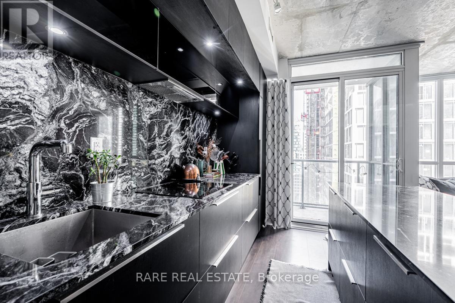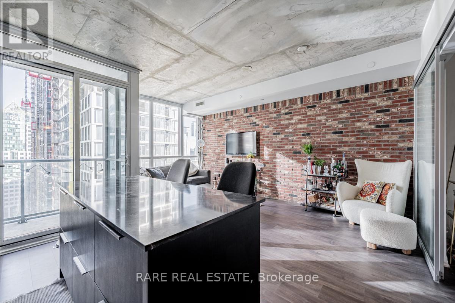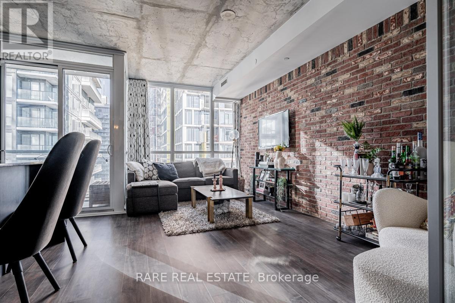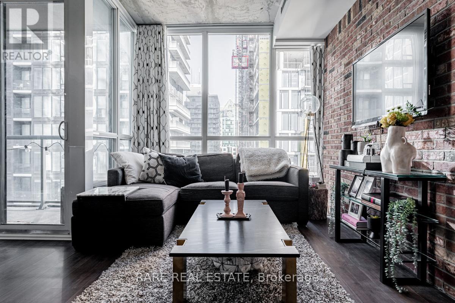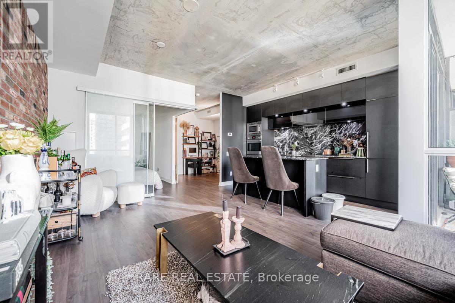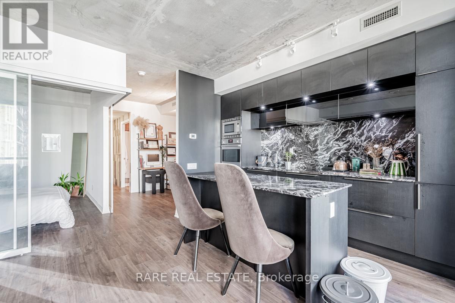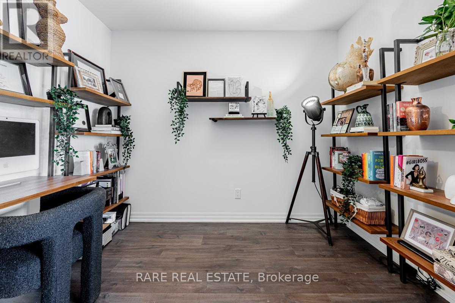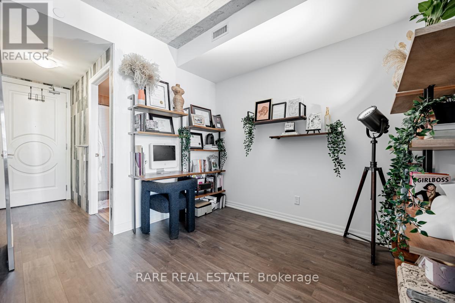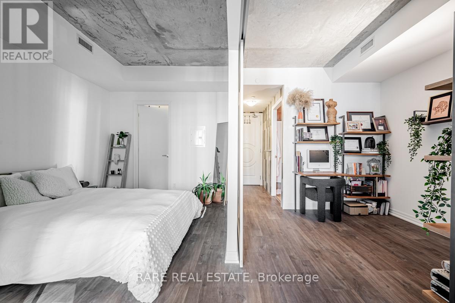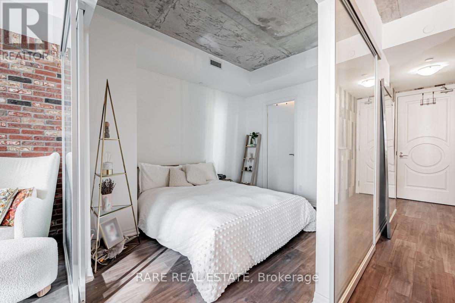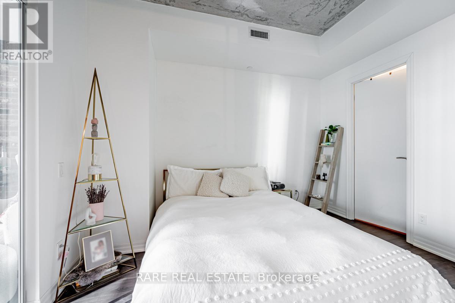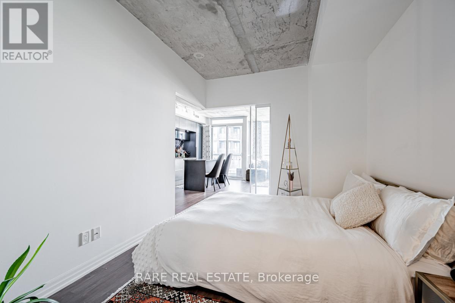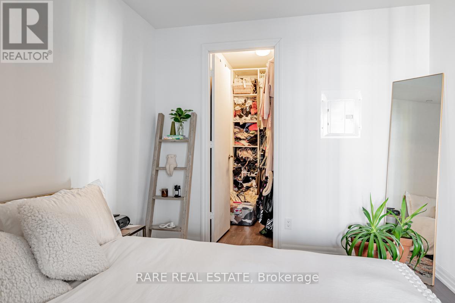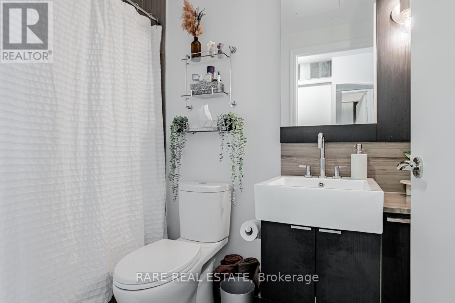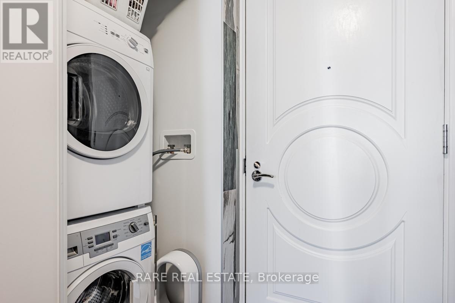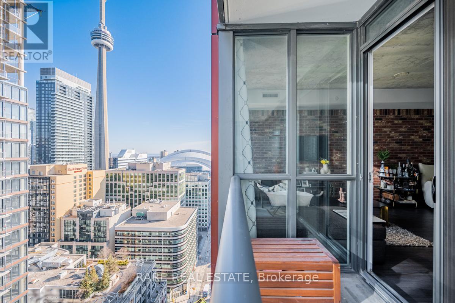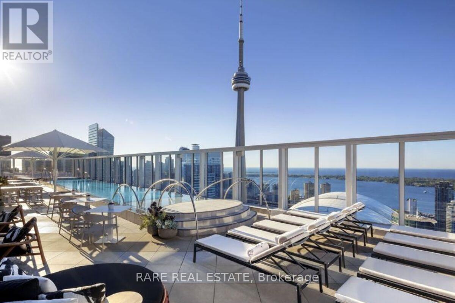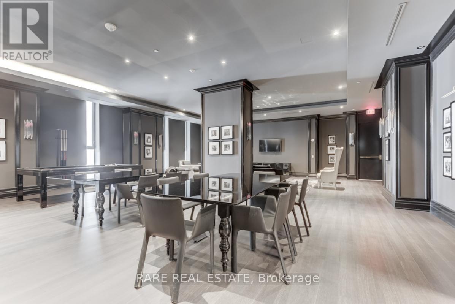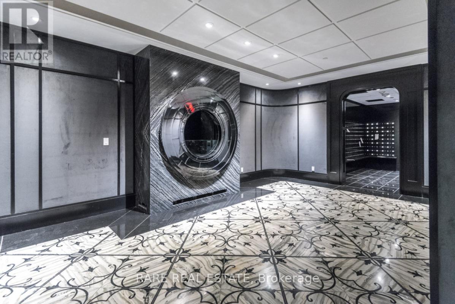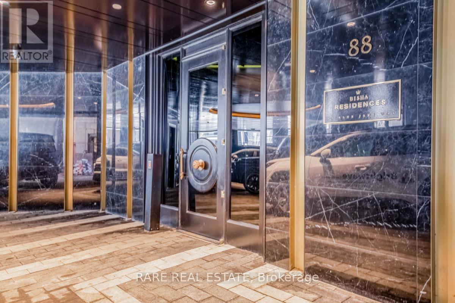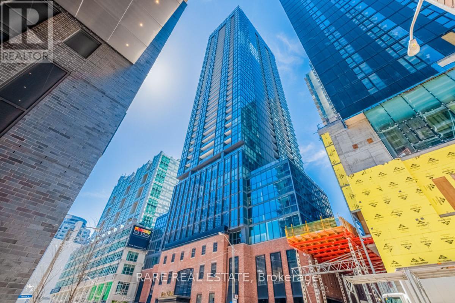2304 - 88 Blue Jays Way Toronto, Ontario M5V 0L7
$3,100 Monthly
Experience unparalleled luxury in this designer-furnished suite nestled within the prestigious BISHA Private Residences. Enjoy access to 5-star hotel amenities, including a rooftop pool at KOST Restaurant offering Toronto's best views...or simply from the comfort of your own private balcony. Floor-to-ceiling windows showcase a breathtaking skyline, with unobstructed views of the CN Tower. Located in the heart of King West, indulge in the finest shopping, dining, and entertainment options. Luxurious amenities abound, including award-winning restaurants, entertainment lounge, lobby bar, event space, gym and valet services. Surrounded by the city's top entertainment and dining venues, live and dine where celebrities frequent! (id:50886)
Property Details
| MLS® Number | C12334082 |
| Property Type | Single Family |
| Community Name | Waterfront Communities C1 |
| Amenities Near By | Hospital, Park, Public Transit, Schools |
| Community Features | Pets Not Allowed |
| Features | Balcony, Carpet Free |
| Parking Space Total | 1 |
| Pool Type | Outdoor Pool |
| View Type | View, City View |
Building
| Bathroom Total | 1 |
| Bedrooms Above Ground | 1 |
| Bedrooms Below Ground | 1 |
| Bedrooms Total | 2 |
| Age | 6 To 10 Years |
| Amenities | Security/concierge, Exercise Centre, Party Room |
| Basement Type | None |
| Cooling Type | Central Air Conditioning |
| Exterior Finish | Brick, Concrete |
| Fire Protection | Alarm System, Monitored Alarm, Smoke Detectors |
| Heating Fuel | Natural Gas |
| Heating Type | Forced Air |
| Size Interior | 600 - 699 Ft2 |
| Type | Apartment |
Parking
| Underground | |
| Garage |
Land
| Acreage | No |
| Land Amenities | Hospital, Park, Public Transit, Schools |
Rooms
| Level | Type | Length | Width | Dimensions |
|---|---|---|---|---|
| Flat | Living Room | 5.31 m | 2.84 m | 5.31 m x 2.84 m |
| Flat | Kitchen | 3.76 m | 2.18 m | 3.76 m x 2.18 m |
| Flat | Primary Bedroom | 2.74 m | 3.66 m | 2.74 m x 3.66 m |
| Flat | Den | 2.9 m | 2.74 m | 2.9 m x 2.74 m |
| Flat | Other | 1.32 m | 2.82 m | 1.32 m x 2.82 m |
| Flat | Bathroom | Measurements not available |
Contact Us
Contact us for more information
Yunseon Kim
Salesperson
www.projectrealestate.ca/
www.linkedin.com/in/yunseonkim
1701 Avenue Rd
Toronto, Ontario M5M 3Y3
(416) 233-2071

