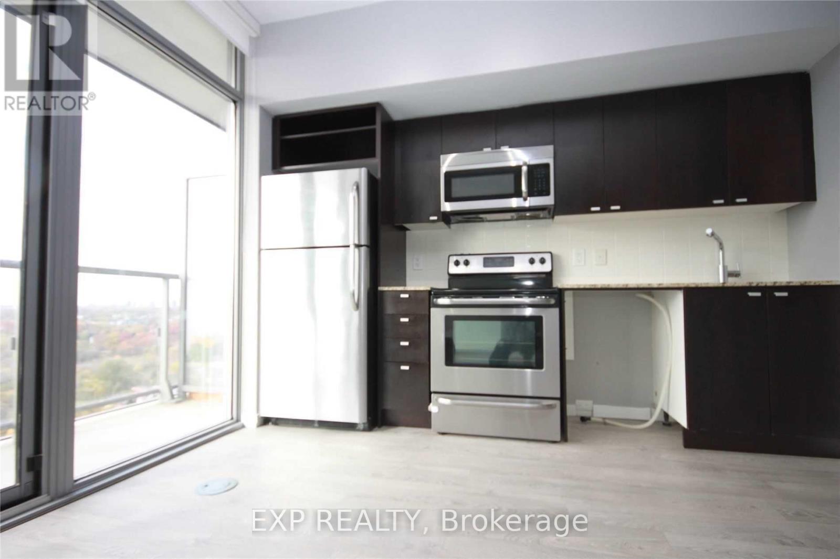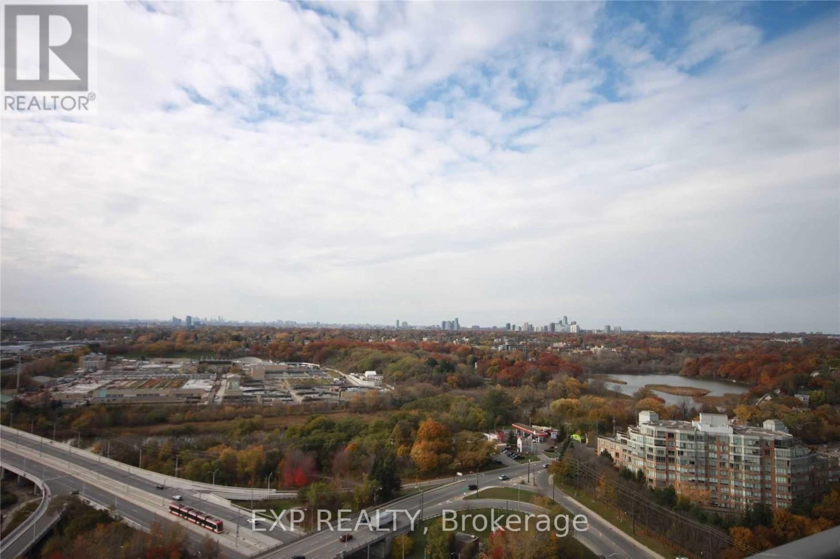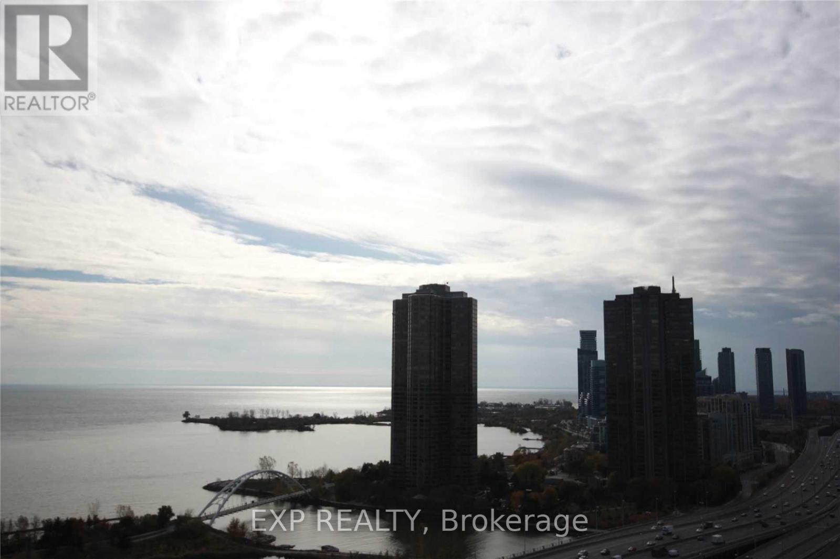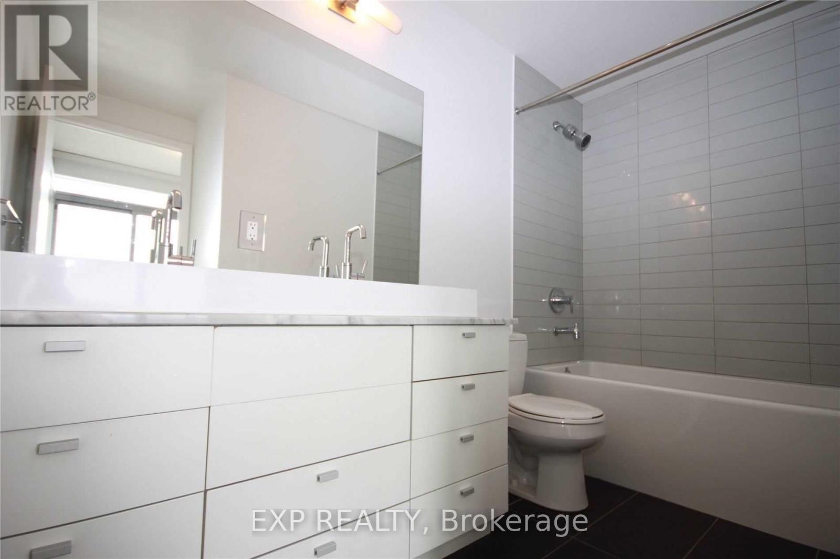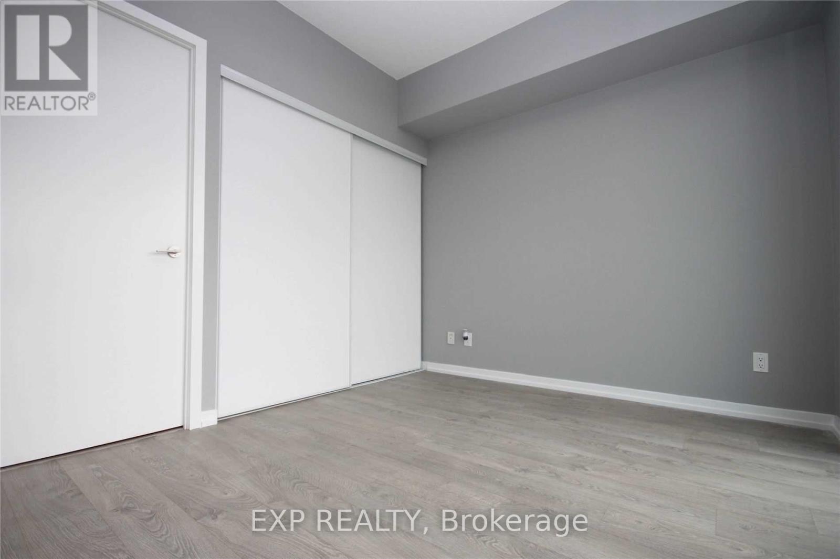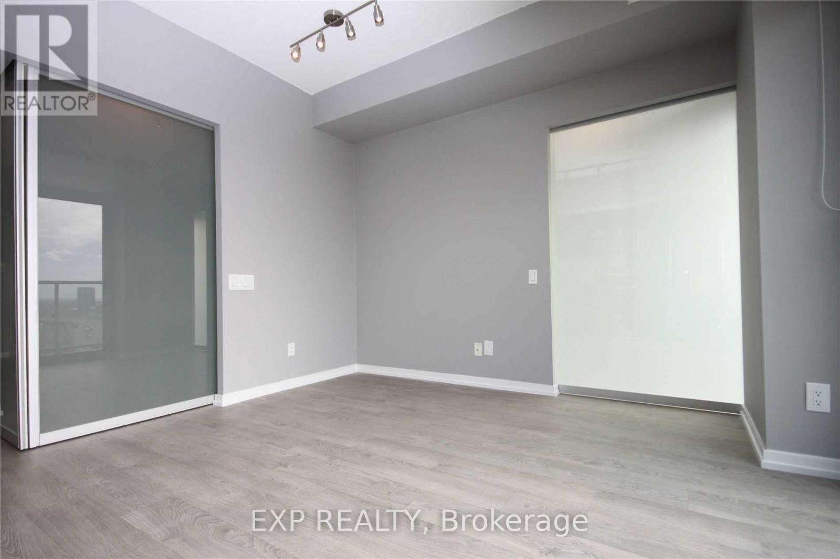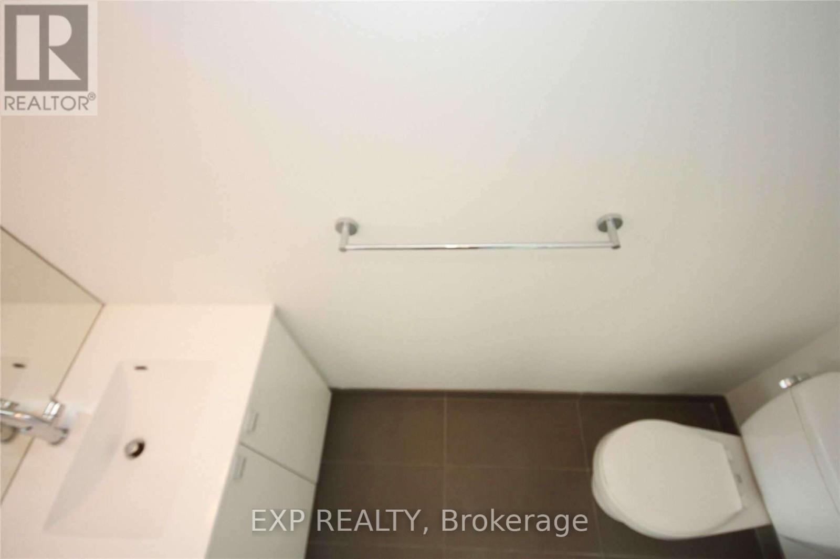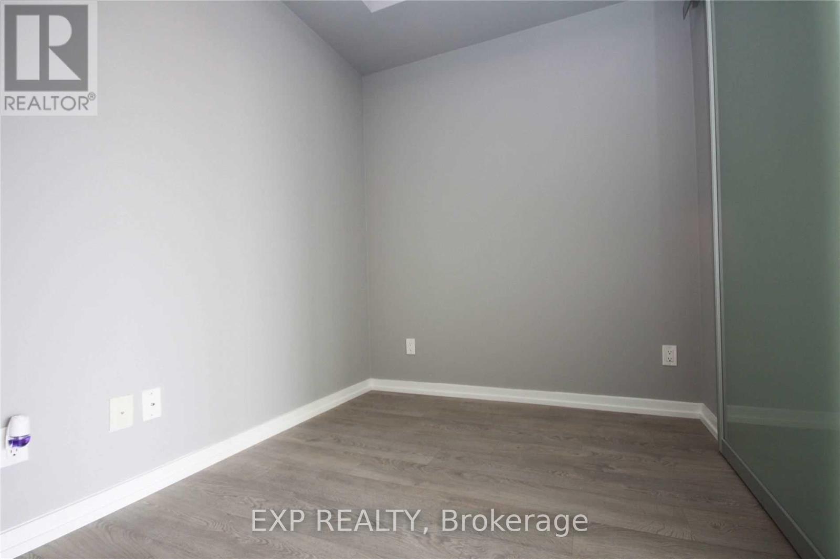2305 - 105 The Queensway Way Toronto, Ontario M6S 5B5
2 Bedroom
2 Bathroom
600 - 699 ft2
Multi-Level
Central Air Conditioning
Forced Air
$2,550 Monthly
Stunning 2 Bedroom Suite With 2 Bathrooms, Unobstructed Lake View, Large Balcony. High-End Finishes, Wood Floor, Marble, Granite, Stainless Appliances. 24 Hrs Concierge & Amenities, Indoor & Outdoor Pool, Gym, Tennis Courts, Party Room, Guest Suites, Theatre & Daycare. Close To The Lake, Beach, Trails, High Park, Shopping & Schools. Ttc Steps Away & Close To Gardiner Expressway. (id:50886)
Property Details
| MLS® Number | W12442638 |
| Property Type | Single Family |
| Community Name | High Park-Swansea |
| Community Features | Pets Not Allowed |
| Features | Balcony |
| Parking Space Total | 1 |
| View Type | Unobstructed Water View |
Building
| Bathroom Total | 2 |
| Bedrooms Above Ground | 2 |
| Bedrooms Total | 2 |
| Amenities | Storage - Locker |
| Architectural Style | Multi-level |
| Basement Type | None |
| Cooling Type | Central Air Conditioning |
| Exterior Finish | Concrete |
| Flooring Type | Wood |
| Half Bath Total | 1 |
| Heating Fuel | Natural Gas |
| Heating Type | Forced Air |
| Size Interior | 600 - 699 Ft2 |
Parking
| Underground | |
| Garage |
Land
| Acreage | No |
Rooms
| Level | Type | Length | Width | Dimensions |
|---|---|---|---|---|
| Ground Level | Family Room | 4.5 m | 3.65 m | 4.5 m x 3.65 m |
| Ground Level | Kitchen | 4.5 m | 3.65 m | 4.5 m x 3.65 m |
| Ground Level | Primary Bedroom | 3.05 m | 3 m | 3.05 m x 3 m |
| Ground Level | Bedroom 2 | 2.65 m | 2.15 m | 2.65 m x 2.15 m |
Contact Us
Contact us for more information
Sang Dhillon
Salesperson
(416) 573-5070
www.rickdhillonrealtygroup.com/
Exp Realty
(866) 530-7737

