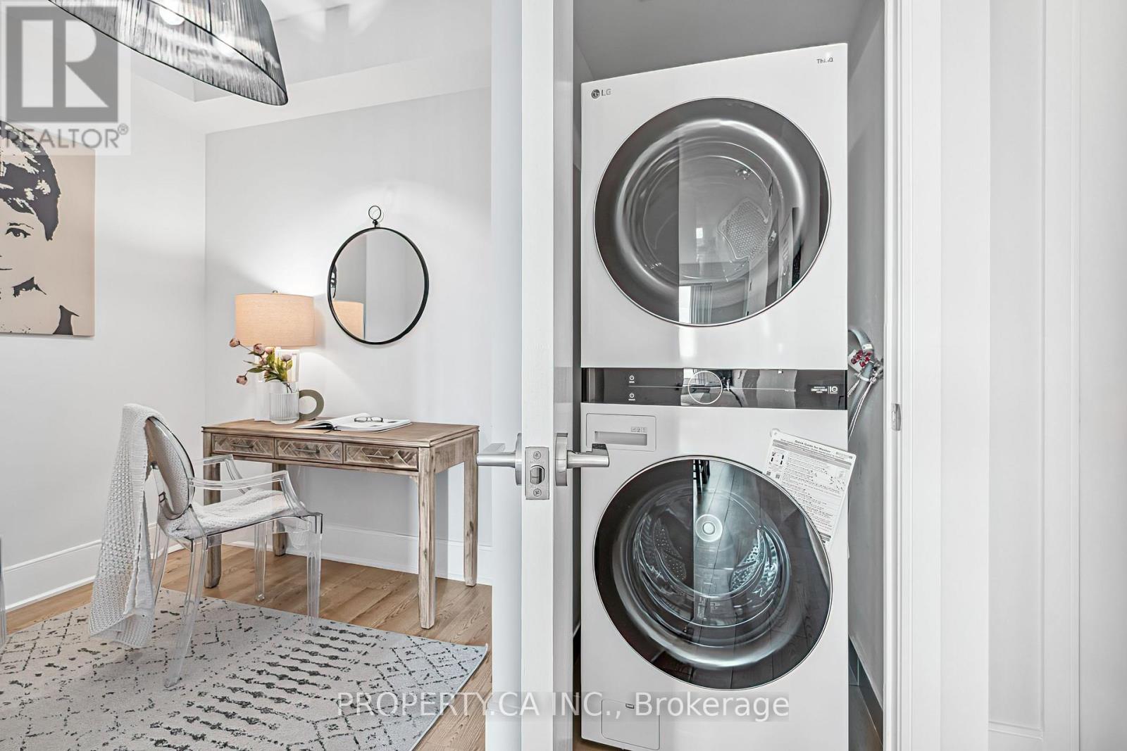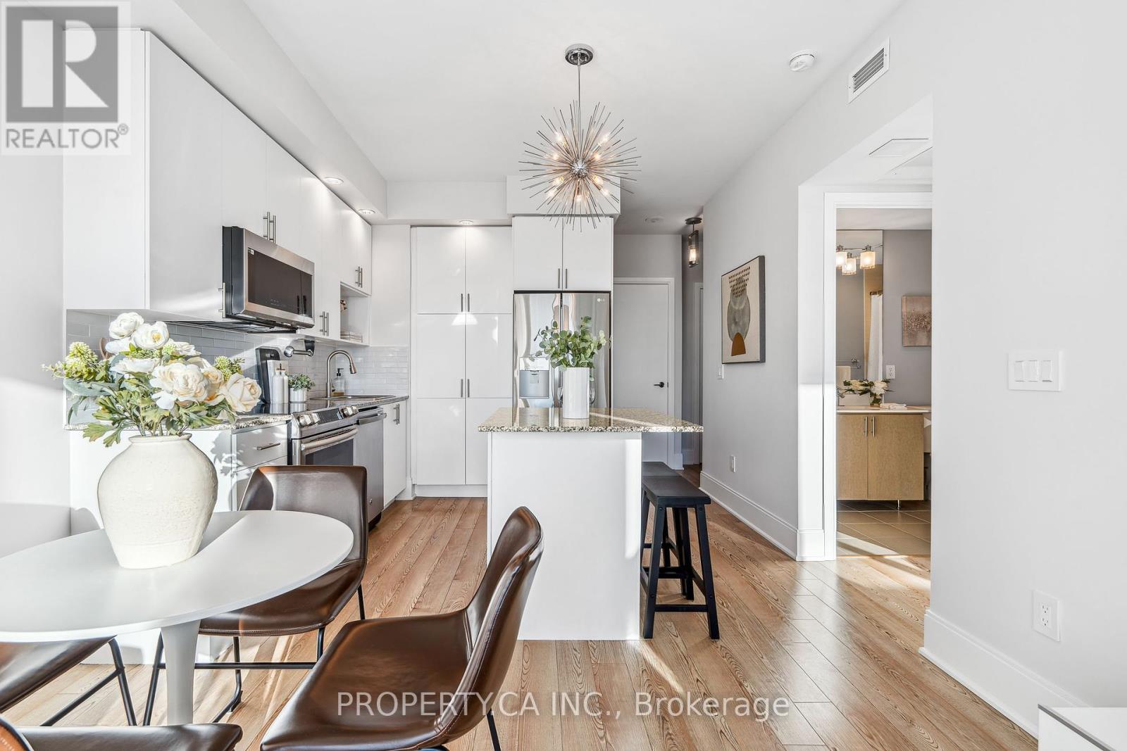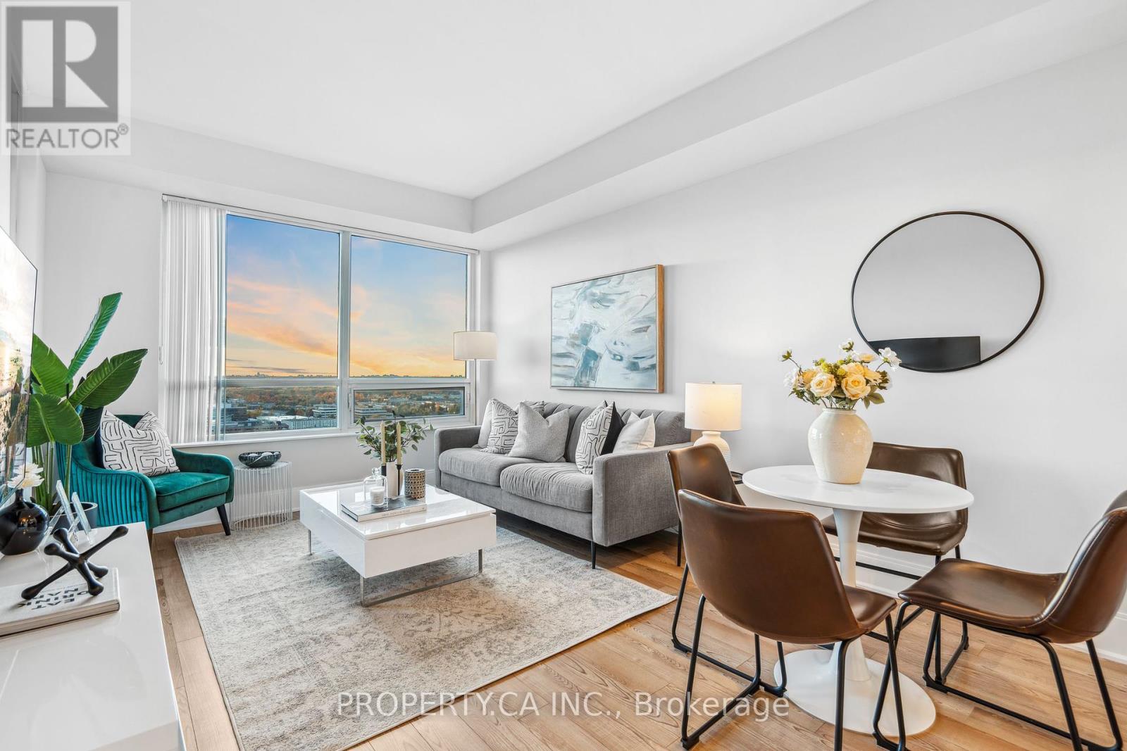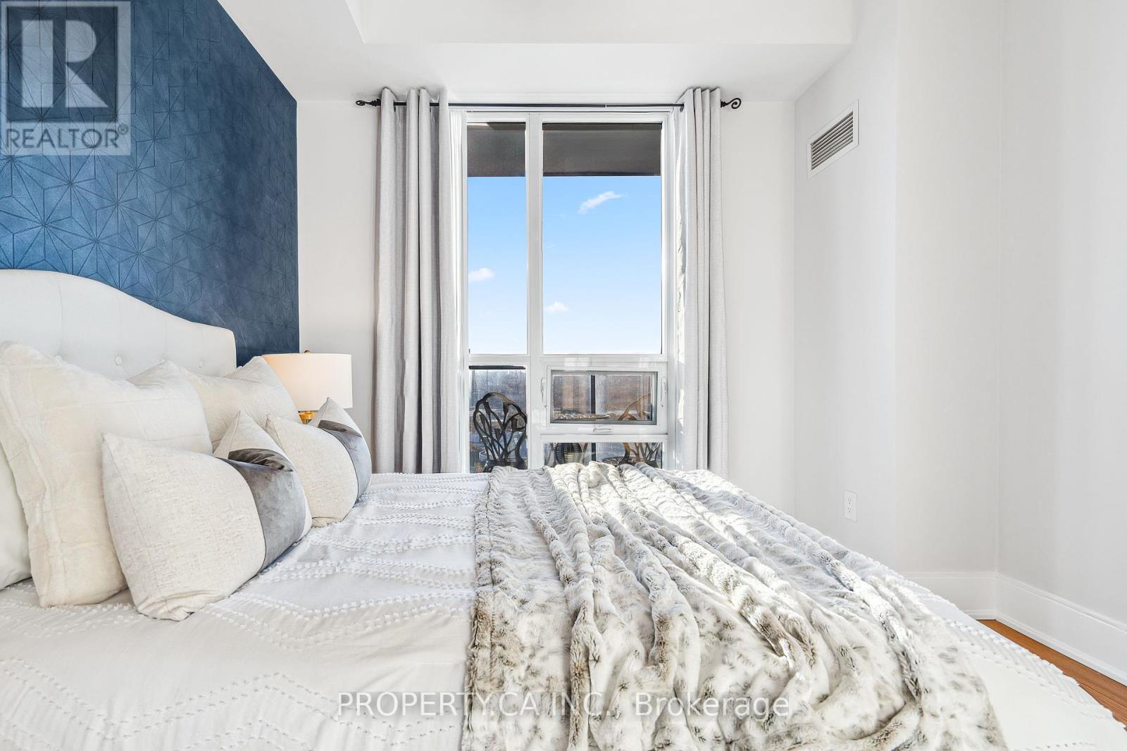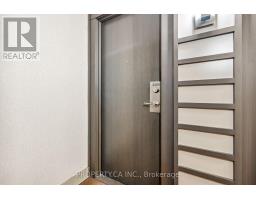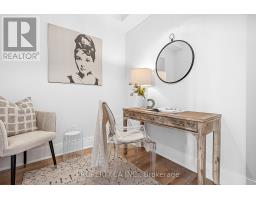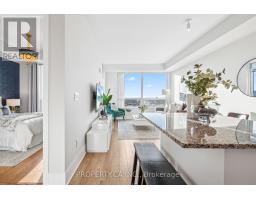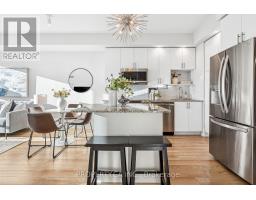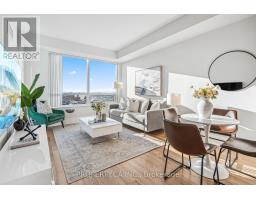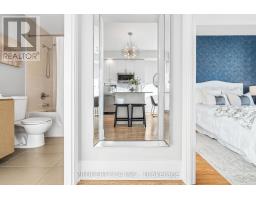2305 - 181 Wynford Drive Toronto, Ontario M3C 0C6
$649,000Maintenance, Heat, Water, Common Area Maintenance, Insurance, Parking
$494.77 Monthly
Maintenance, Heat, Water, Common Area Maintenance, Insurance, Parking
$494.77 MonthlyTastefully Upgraded 662 sq.ft. + Balcony > Unit with a Spectacular Unobstructed South-West City Views at a Well Regarded and Efficiently Managed ""Accolade"" Condo by Tridel! Open Concept Living/Dining Space, Modern Kitchen with Upgraded Stainless-Steel Appliances, Breakfast Island and Floor to Ceiling Pantry + Lots of Storage Throughout the Unit. Sizeable Den that Can be a 2nd Bedroom or an Office. Upgraded Lighting, Designer Chandeliers, Potlights in the Kitchen. Freshly Painted & Well Kept Unit. Steps Away from the Eglinton Crosstown LRT. Quick Entrance to DVP. 15 Minutes Drive to Downtown. Short Walk to Aga Khan Museum & Park, Japanese Cultural Centre, Don Valley Trails. Walking Distances from a SuperStore. Great Amenities, Underground Parking, Health and Fitness Centre, Party Room & Media Room, 24-hour Concierge. **** EXTRAS **** Upgraded Stainless-Steel Appliances, Freshly Painted, Ungraded Lighting, Carpet-free. Wonderfully Managed & Solid Build Condo. (id:50886)
Property Details
| MLS® Number | C9744827 |
| Property Type | Single Family |
| Community Name | Banbury-Don Mills |
| AmenitiesNearBy | Public Transit, Place Of Worship |
| CommunityFeatures | Pet Restrictions, School Bus |
| Features | Conservation/green Belt, Balcony |
| ParkingSpaceTotal | 1 |
| ViewType | View |
Building
| BathroomTotal | 1 |
| BedroomsAboveGround | 1 |
| BedroomsBelowGround | 1 |
| BedroomsTotal | 2 |
| Amenities | Security/concierge, Exercise Centre, Party Room |
| Appliances | Dishwasher, Dryer, Microwave, Refrigerator, Stove, Washer |
| CoolingType | Central Air Conditioning |
| ExteriorFinish | Aluminum Siding |
| FlooringType | Laminate, Tile |
| HeatingFuel | Electric |
| HeatingType | Forced Air |
| SizeInterior | 599.9954 - 698.9943 Sqft |
| Type | Apartment |
Parking
| Underground |
Land
| Acreage | No |
| LandAmenities | Public Transit, Place Of Worship |
Rooms
| Level | Type | Length | Width | Dimensions |
|---|---|---|---|---|
| Flat | Living Room | 3.35 m | 4.82 m | 3.35 m x 4.82 m |
| Flat | Dining Room | 3.35 m | 4.82 m | 3.35 m x 4.82 m |
| Flat | Kitchen | 2.44 m | 2.85 m | 2.44 m x 2.85 m |
| Flat | Bedroom | 3.06 m | 3.7 m | 3.06 m x 3.7 m |
| Flat | Den | 2.39 m | 2.18 m | 2.39 m x 2.18 m |
| Flat | Bathroom | Measurements not available |
Interested?
Contact us for more information
Anna Kuzmenko
Salesperson
36 Distillery Lane Unit 500
Toronto, Ontario M5A 3C4




