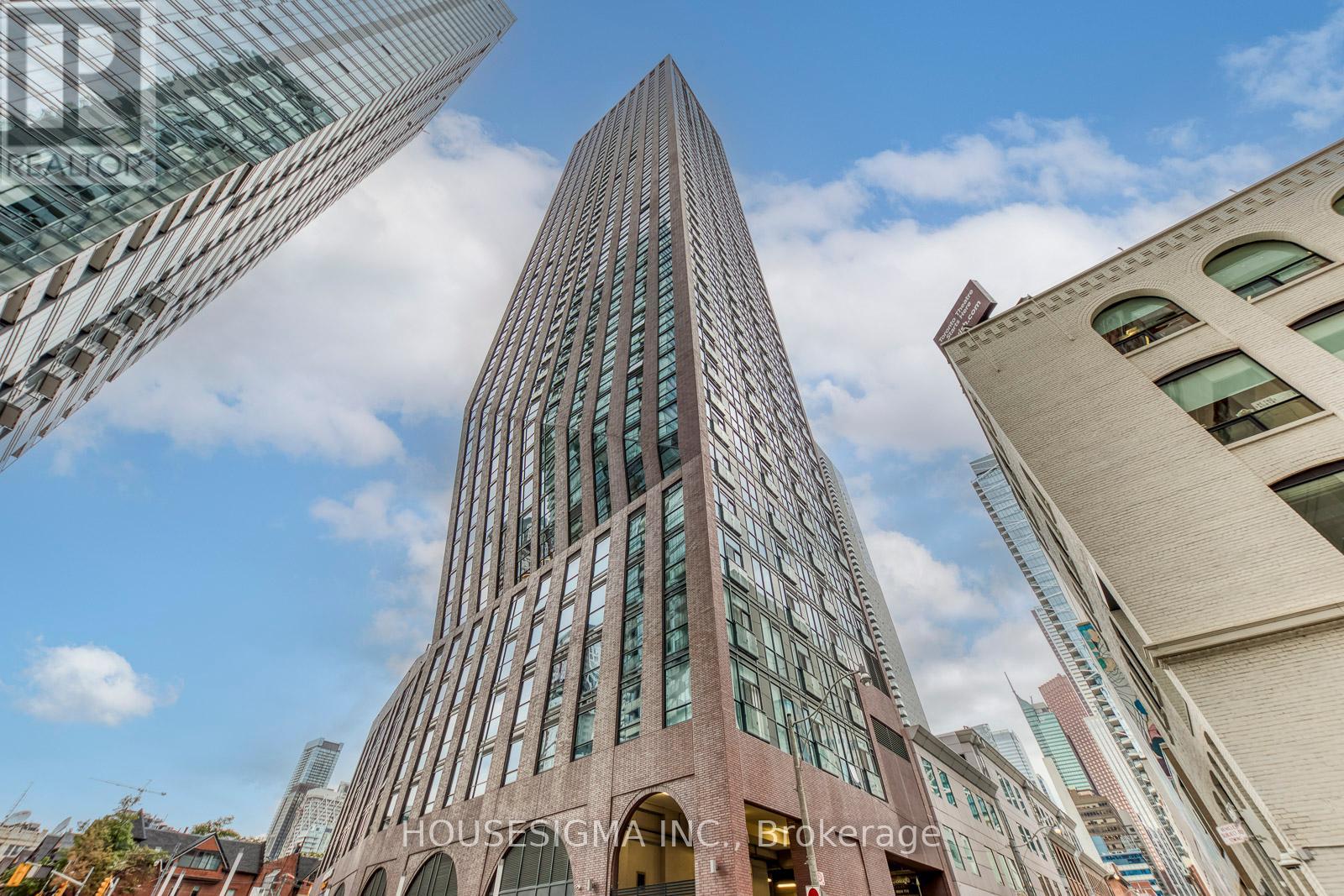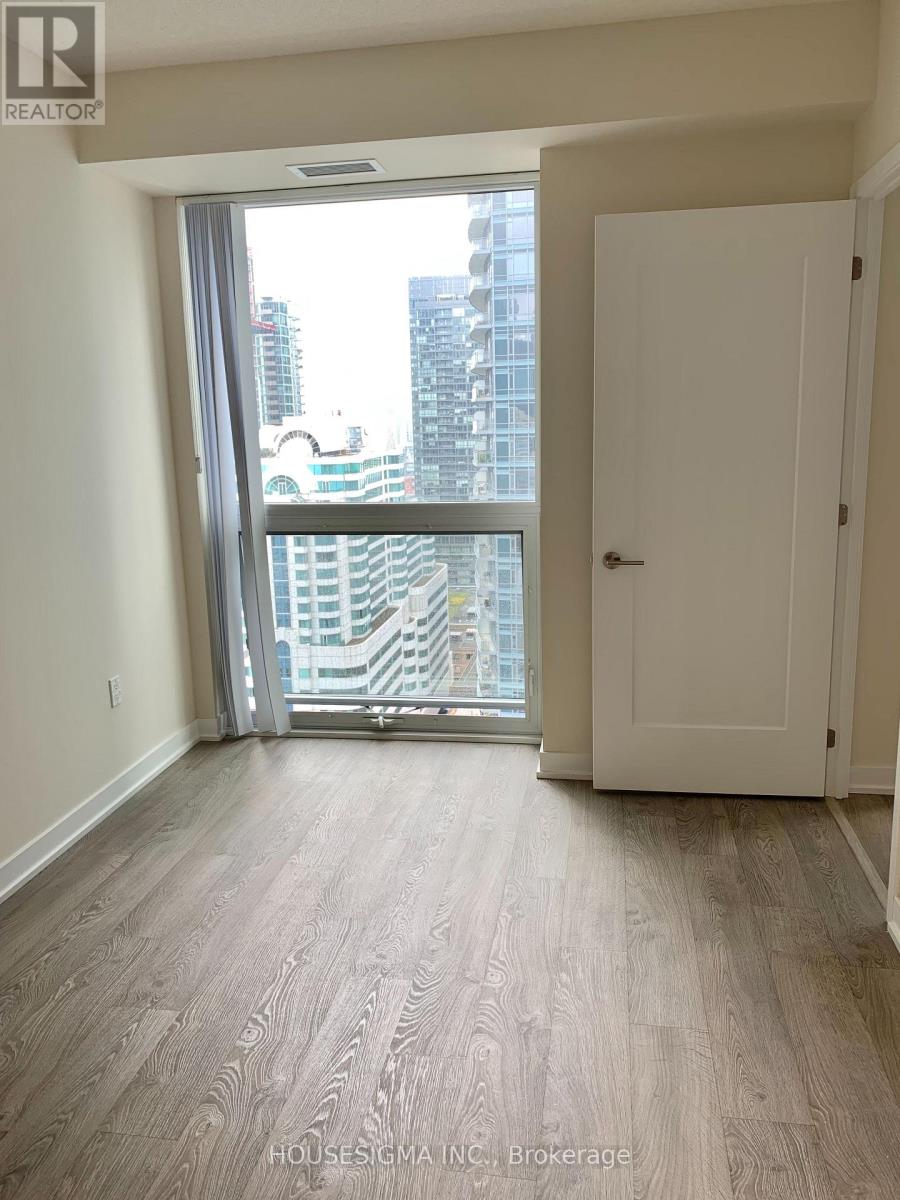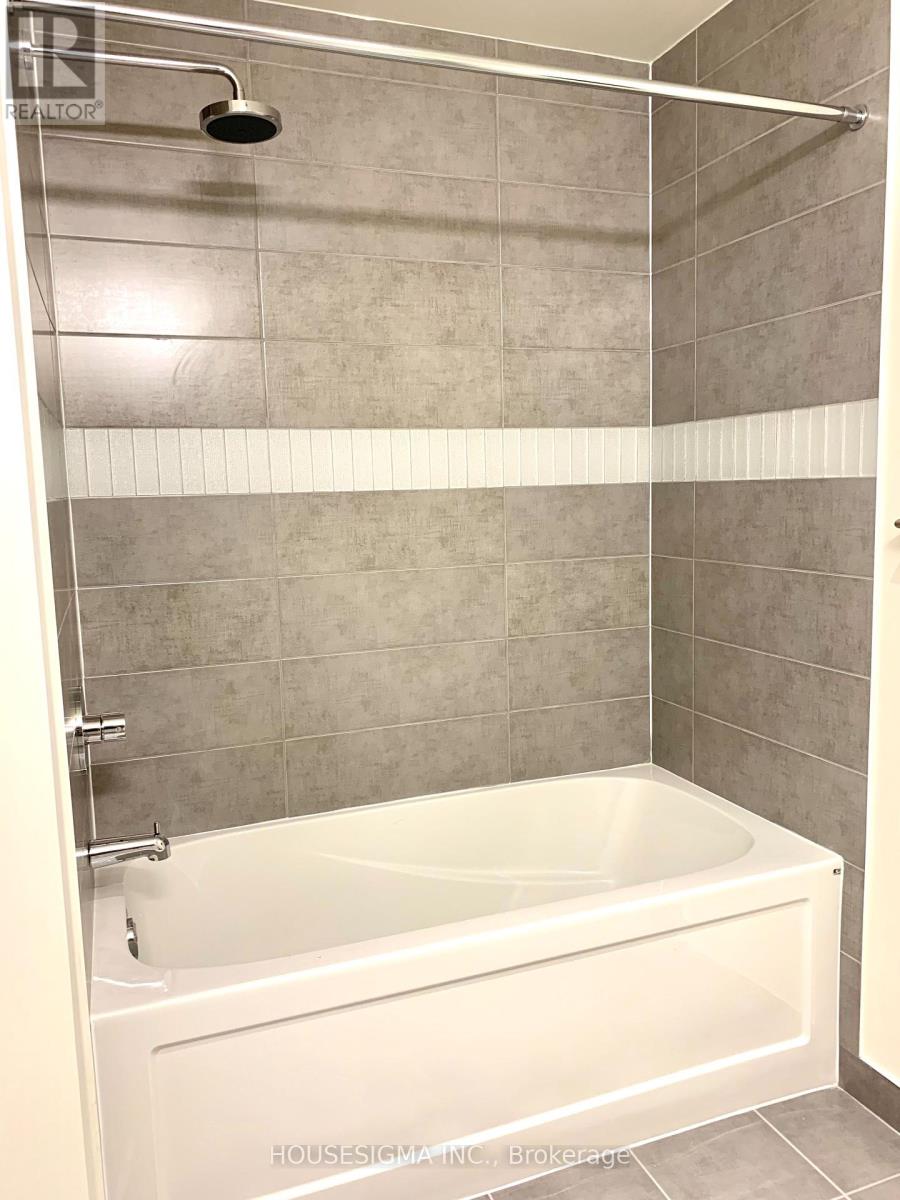2305 - 99 John Street Toronto, Ontario M5V 0S6
$2,650 Monthly
Experience Urban Luxury Living At PJ Condos - John And Adelaide In The Heart Of The Entertainment District. This Spacious 637 Sq. Ft. One Bedroom Plus Den One Full Bathroom Apartment Offers West View. Juliet Balcony. The Den Can Be The 2nd Bedroom. 9 Ft Ceiling. Floor-To-Ceiling Windows. Laminate Flooring Throughout. Enjoy A Modern Open Concept Kitchen With Integrated Build-In Appliances. Fantastic World Class Amenities: 24-hour Concierge, Outdoor Swimming Pool, Gym, Party & Meeting Room. Steps to The City's Top Restaurants, Parks, Public Transit, Businesses, TIFF, The Path & Much More! **** EXTRAS **** SS Fridge, Dishwasher, Stove, Microwave & Hood Fan. Washer/Dryer. All Electrical Light Fixtures & Window Coverings. Water/Heat Included. (id:50886)
Property Details
| MLS® Number | C11177526 |
| Property Type | Single Family |
| Community Name | Waterfront Communities C1 |
| AmenitiesNearBy | Public Transit, Park, Hospital |
| CommunityFeatures | Pets Not Allowed |
| Features | Balcony |
| PoolType | Outdoor Pool |
Building
| BathroomTotal | 1 |
| BedroomsAboveGround | 1 |
| BedroomsBelowGround | 1 |
| BedroomsTotal | 2 |
| Amenities | Security/concierge, Exercise Centre, Party Room, Visitor Parking |
| CoolingType | Central Air Conditioning |
| ExteriorFinish | Brick |
| FlooringType | Laminate |
| HeatingFuel | Natural Gas |
| HeatingType | Forced Air |
| SizeInterior | 599.9954 - 698.9943 Sqft |
| Type | Apartment |
Parking
| Underground |
Land
| Acreage | No |
| LandAmenities | Public Transit, Park, Hospital |
Rooms
| Level | Type | Length | Width | Dimensions |
|---|---|---|---|---|
| Ground Level | Kitchen | 3.39 m | 2.44 m | 3.39 m x 2.44 m |
| Ground Level | Living Room | 6.37 m | 2.78 m | 6.37 m x 2.78 m |
| Ground Level | Dining Room | 6.37 m | 2.78 m | 6.37 m x 2.78 m |
| Ground Level | Bedroom | 3.08 m | 2.74 m | 3.08 m x 2.74 m |
| Ground Level | Den | 2.14 m | 2.78 m | 2.14 m x 2.78 m |
Interested?
Contact us for more information
Yang Yu
Salesperson
15 Allstate Parkway #629
Markham, Ontario L3R 5B4









































