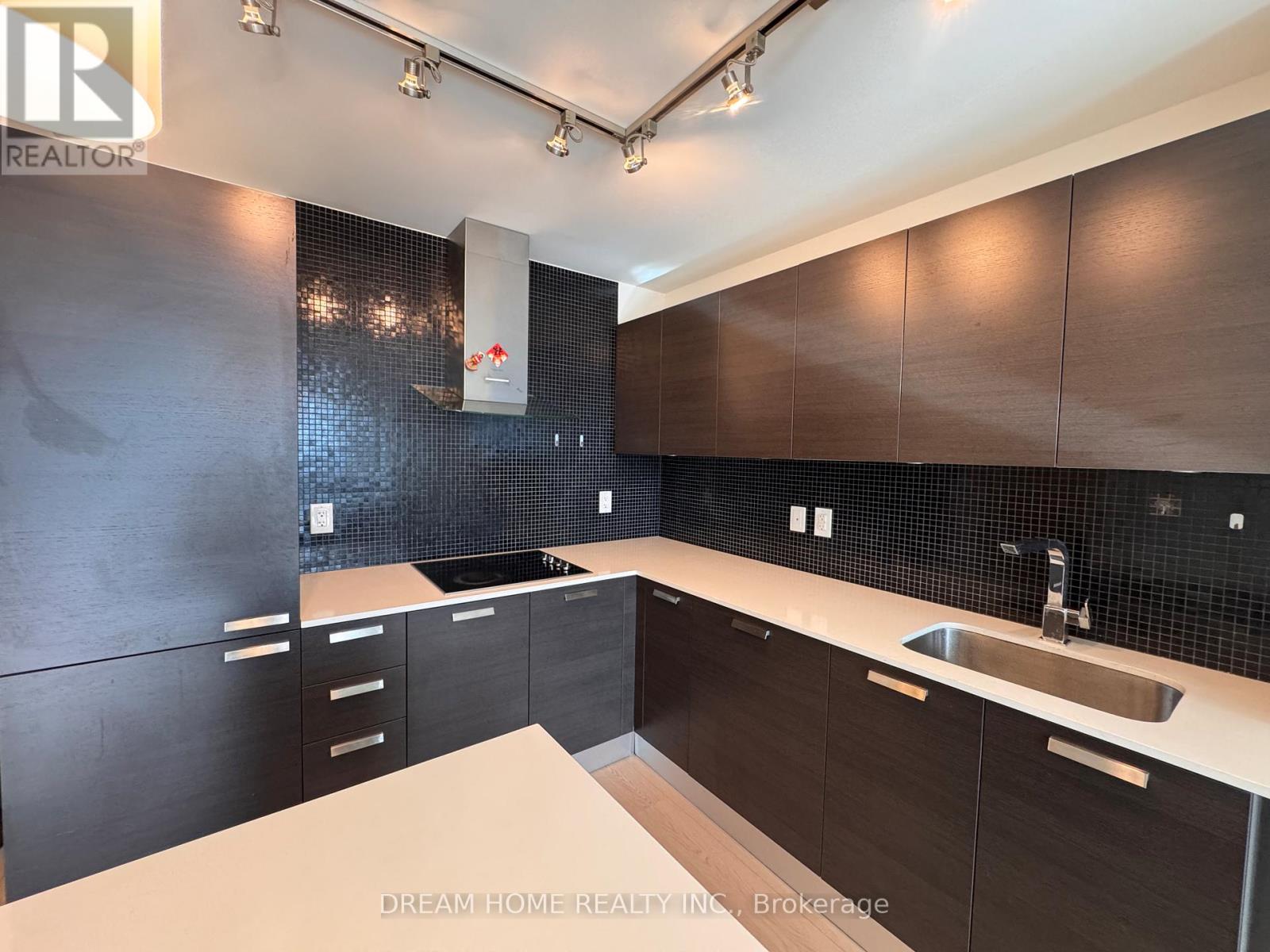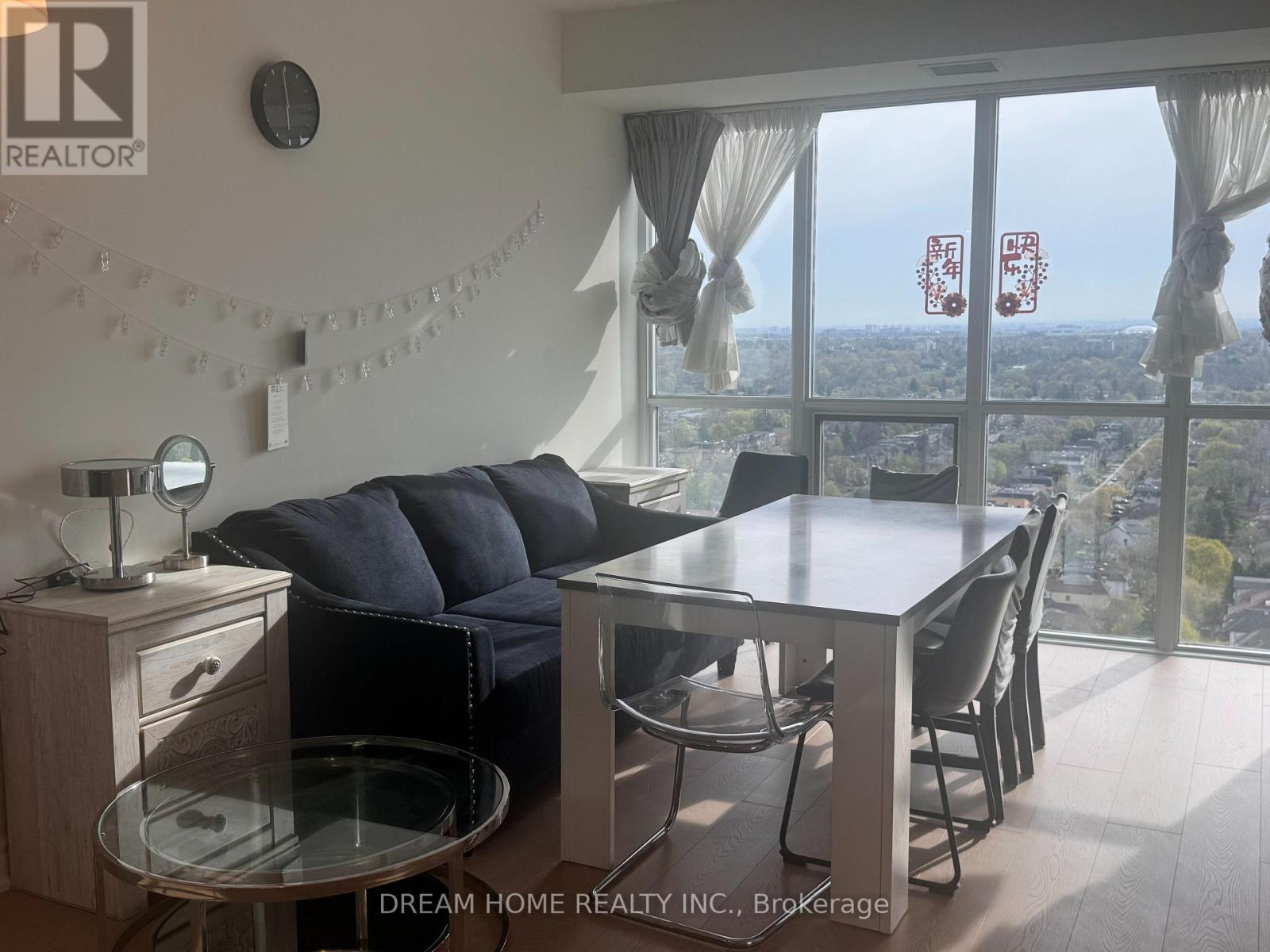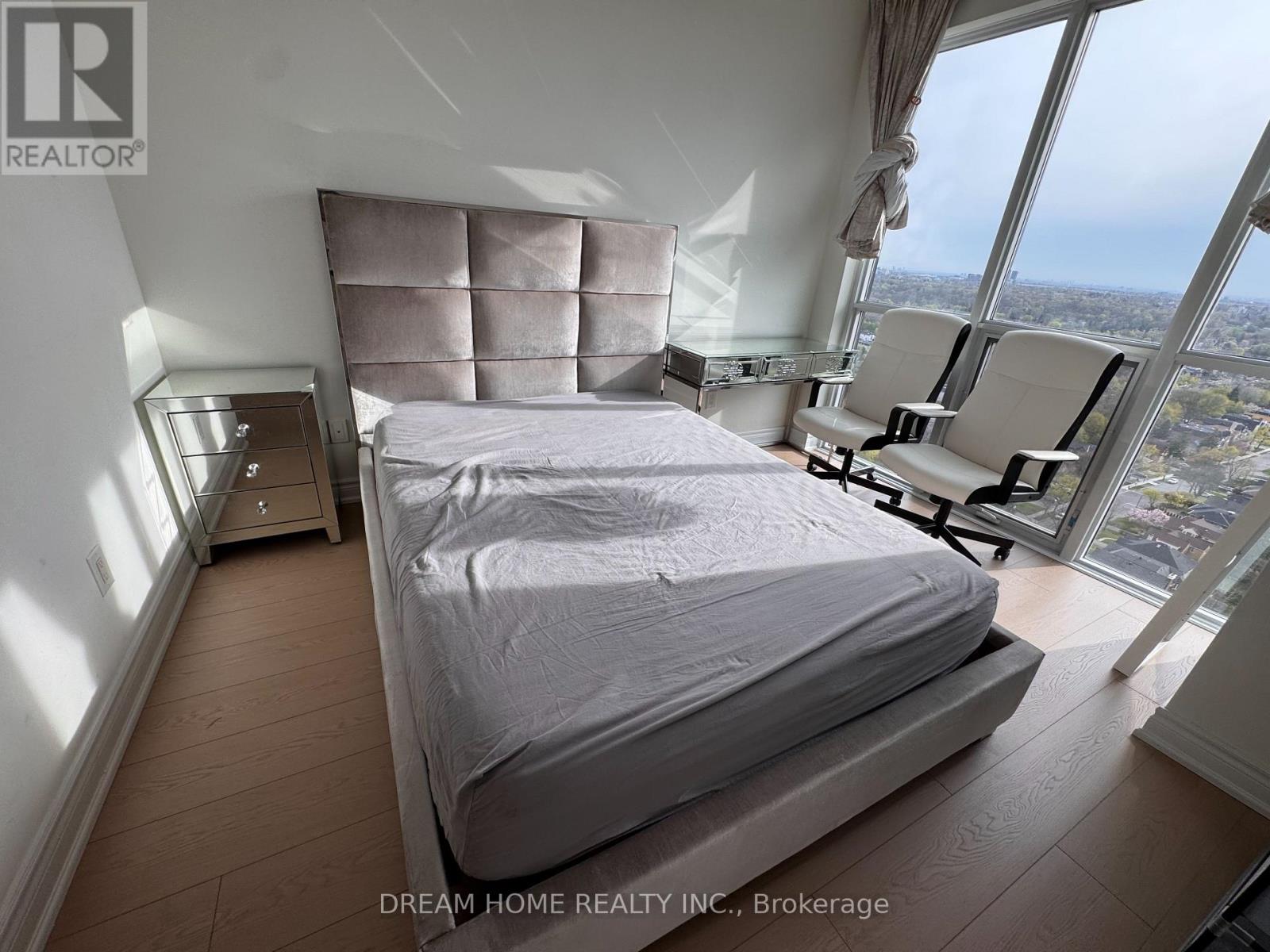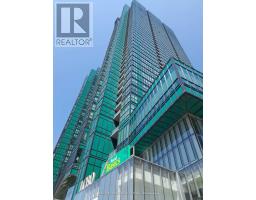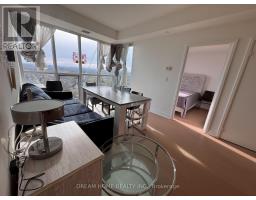2306 - 11 Bogert Avenue Toronto, Ontario M2N 1K4
3 Bedroom
2 Bathroom
700 - 799 ft2
Central Air Conditioning
Forced Air
$3,300 Monthly
Beautiful Emerald Park By Bazis At The Heart Of North York,Fully Renovated Like Brandnew floor, with full furniture .Spacious 2+1 & 2 Full Bathroom *Direct Access To Subway *Boasts An Open Concept With A Spectacular N/W. View *High Floor To 9 Ft Ceiling Windows *Nice Bright & Beautiful Clear View *24 Hours Concierge *Walking Distance To Shops & Restaurant *Basic Food Supermarket, Tim Horton's, L.C.B.O. *Easy Exit 401 & Direct To Subway. New Comers and Students Are Welcome. (id:50886)
Property Details
| MLS® Number | C12130271 |
| Property Type | Single Family |
| Community Name | Lansing-Westgate |
| Community Features | Pet Restrictions |
| Features | Balcony |
| Parking Space Total | 1 |
Building
| Bathroom Total | 2 |
| Bedrooms Above Ground | 2 |
| Bedrooms Below Ground | 1 |
| Bedrooms Total | 3 |
| Age | New Building |
| Amenities | Security/concierge, Exercise Centre, Party Room, Visitor Parking |
| Cooling Type | Central Air Conditioning |
| Exterior Finish | Concrete |
| Flooring Type | Laminate |
| Heating Fuel | Natural Gas |
| Heating Type | Forced Air |
| Size Interior | 700 - 799 Ft2 |
| Type | Apartment |
Parking
| Underground | |
| Garage |
Land
| Acreage | No |
Rooms
| Level | Type | Length | Width | Dimensions |
|---|---|---|---|---|
| Ground Level | Living Room | 3.23 m | 5.79 m | 3.23 m x 5.79 m |
| Ground Level | Dining Room | 3.23 m | 5.79 m | 3.23 m x 5.79 m |
| Ground Level | Kitchen | 2.43 m | 2.43 m | 2.43 m x 2.43 m |
| Ground Level | Primary Bedroom | 3.04 m | 3.65 m | 3.04 m x 3.65 m |
| Ground Level | Bedroom 2 | 2.43 m | 3.04 m | 2.43 m x 3.04 m |
| Ground Level | Den | 1.52 m | 1.79 m | 1.52 m x 1.79 m |
Contact Us
Contact us for more information
Janice Zhang
Broker
dreamhomerealty.ca/
Dream Home Realty Inc.
206 - 7800 Woodbine Avenue
Markham, Ontario L3R 2N7
206 - 7800 Woodbine Avenue
Markham, Ontario L3R 2N7
(905) 604-6855
(905) 604-6850





