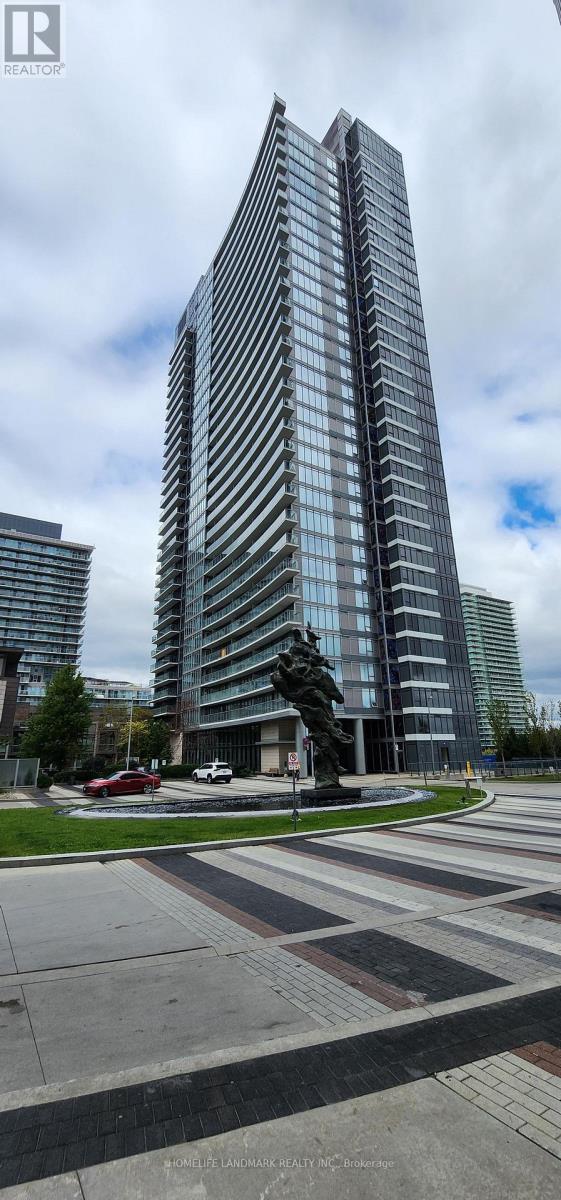2306 - 121 Mcmahon Drive Toronto, Ontario M2K 0C2
$2,300 Monthly
Welcome To This High-demand Unit Offering A Stunning, Unobstructed View Through Floor-To-Ceiling Windows In Natural Light. One year old flooring Throughout. The Open Concept Kitchen with Granite Countertops, Backsplash, And Pot Light. Spacious Bedroom Includes A Double Closet. Bathroom With New Vanity . Enjoy Top-Tier Amenities: Fully-Equipped Gym, Jacuzzi, Rooftop Lounge With BBQ Area, Party Room, Visitor Parking, And Self-Serve Car Wash. Steps To Ikea, TTC, Bayview Village, And North York General Hospital, Plus Minutes To Oriole Go Station, Highway 401/404/DVP. (id:50886)
Property Details
| MLS® Number | C12353829 |
| Property Type | Single Family |
| Community Name | Bayview Village |
| Community Features | Pet Restrictions |
| Features | Balcony |
Building
| Bathroom Total | 1 |
| Bedrooms Above Ground | 1 |
| Bedrooms Below Ground | 1 |
| Bedrooms Total | 2 |
| Amenities | Storage - Locker |
| Appliances | Dishwasher, Dryer, Microwave, Hood Fan, Stove, Washer, Refrigerator |
| Cooling Type | Central Air Conditioning |
| Exterior Finish | Concrete |
| Heating Fuel | Natural Gas |
| Heating Type | Forced Air |
| Size Interior | 500 - 599 Ft2 |
| Type | Apartment |
Parking
| No Garage |
Land
| Acreage | No |
Rooms
| Level | Type | Length | Width | Dimensions |
|---|---|---|---|---|
| Flat | Living Room | 3.45 m | 3.11 m | 3.45 m x 3.11 m |
| Flat | Dining Room | 3.45 m | 3.11 m | 3.45 m x 3.11 m |
| Flat | Kitchen | 3.49 m | 3.1 m | 3.49 m x 3.1 m |
| Flat | Primary Bedroom | 3.1 m | 2.08 m | 3.1 m x 2.08 m |
| Flat | Den | 1.99 m | 1.8 m | 1.99 m x 1.8 m |
Contact Us
Contact us for more information
Mike Zhaohui Meng
Broker
7240 Woodbine Ave Unit 103
Markham, Ontario L3R 1A4
(905) 305-1600
(905) 305-1609
www.homelifelandmark.com/















