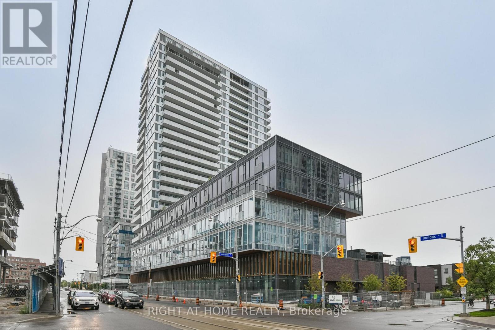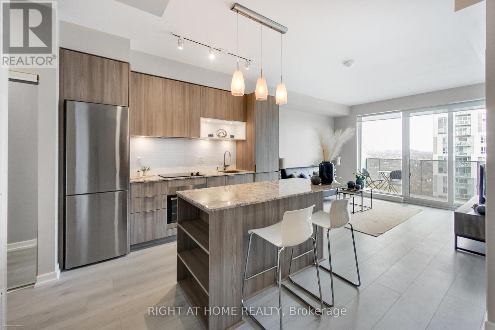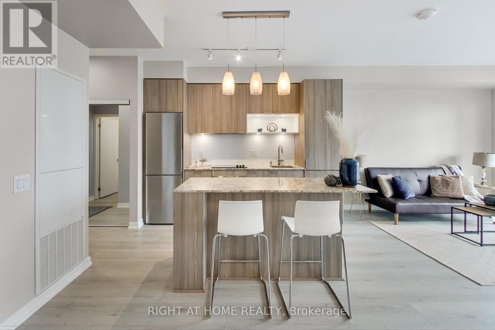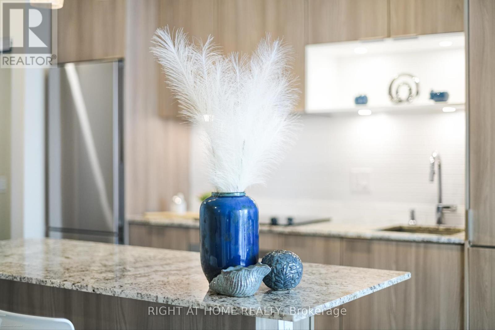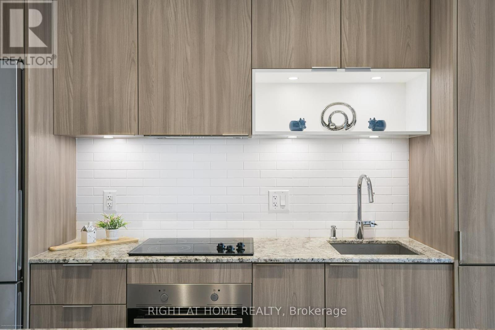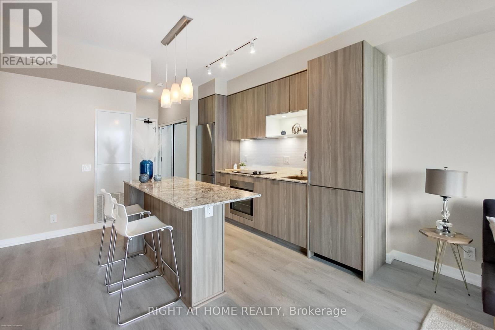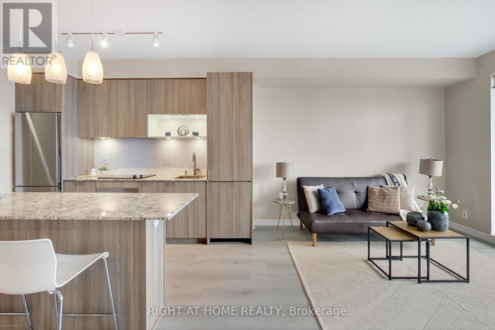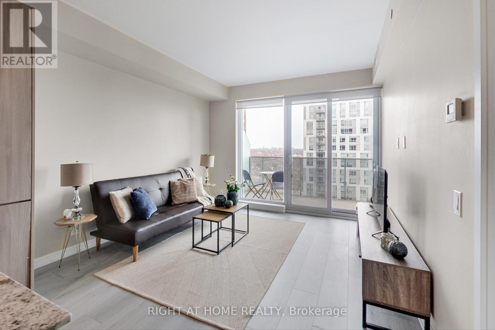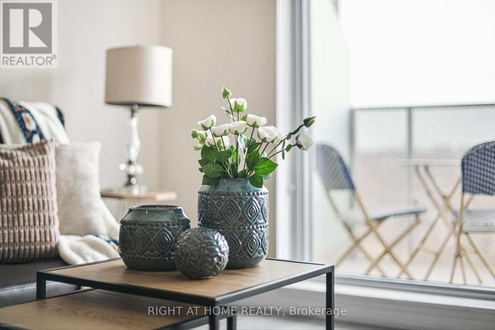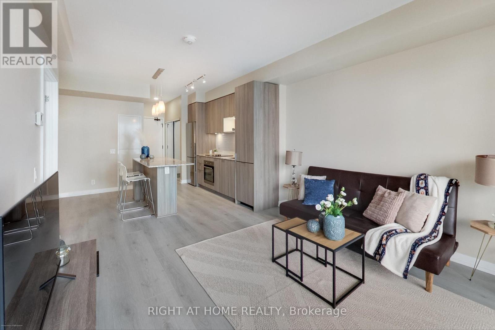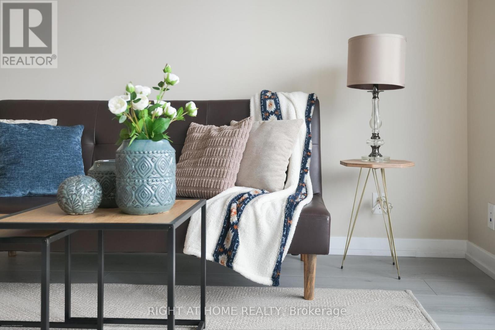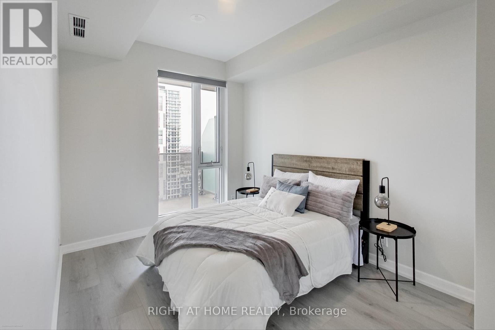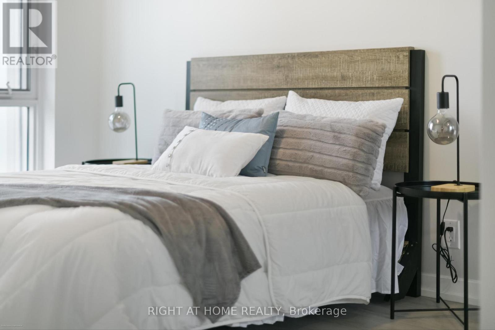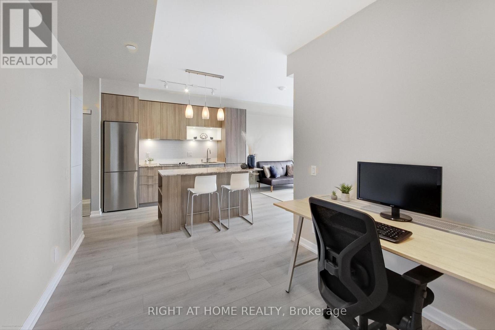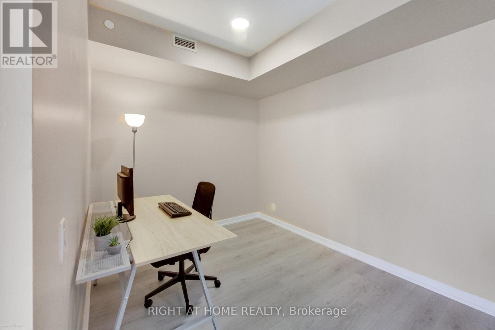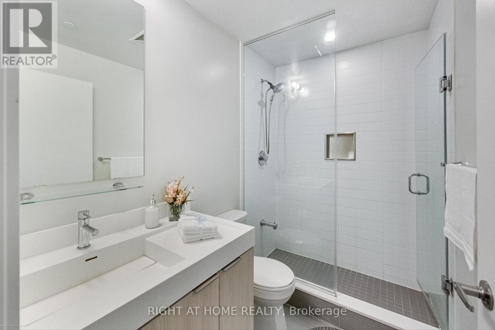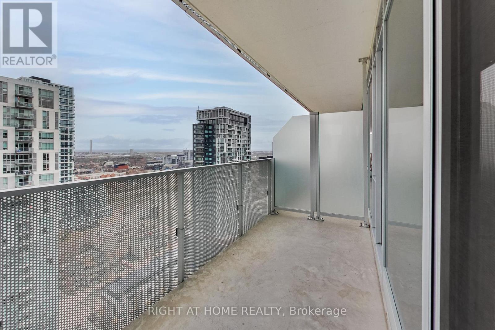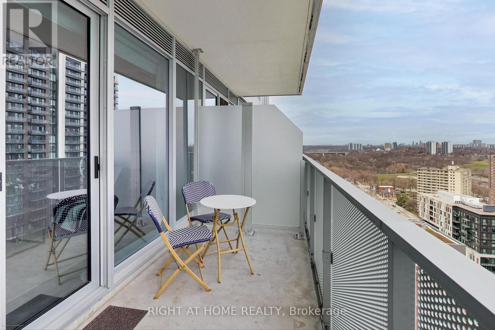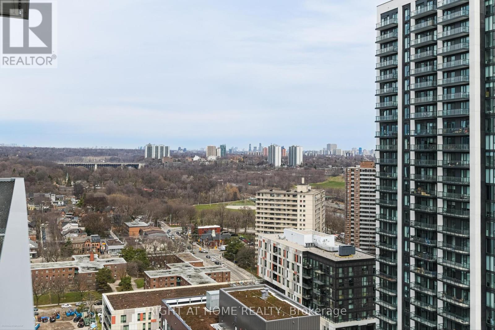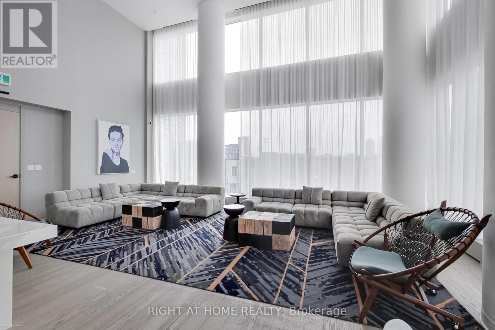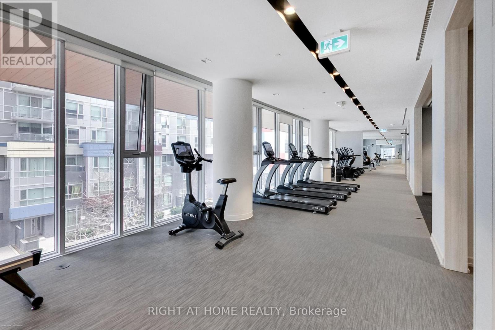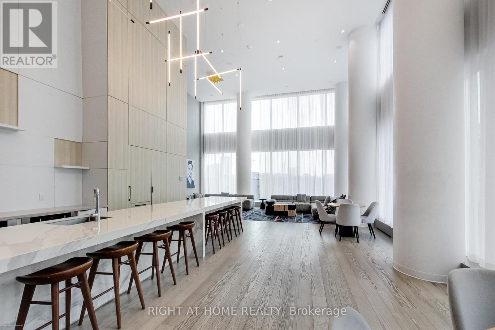2306 - 20 Tubman Avenue Toronto, Ontario M5A 0M8
$609,999Maintenance, Heat, Water, Common Area Maintenance, Insurance, Parking
$558.41 Monthly
Maintenance, Heat, Water, Common Area Maintenance, Insurance, Parking
$558.41 Monthly*Stylish Urban Living at The Wyatt by Daniels* Experience the best of downtown living in this bright and spacious 1+Den suite at The Wyatt Condominiums. Featuring city views from a large balcony, this unit has been freshly updated with brand-new flooring and a full repaint throughout. The modern kitchen includes a centre island, built-in microwave, and sleek stainless steel appliances, all under soaring 9-foot ceilings that enhance the open feel. The versatile den offers the perfect space for a home office, reading nook, or guest area-perfect for todays flexible lifestyle. Enjoy an impressive array of building amenities: a fully equipped fitness centre, party room, games lounge, 24-hour concierge, and ample visitor parking. Ideally located just steps to the DVP, public transit, and local conveniences. Parking and a locker are included. This is city living at its finest, offering vibrant comfort, convenience, and community all in one. (id:50886)
Property Details
| MLS® Number | C12208778 |
| Property Type | Single Family |
| Community Name | Regent Park |
| Amenities Near By | Park, Public Transit, Schools |
| Community Features | Pet Restrictions, Community Centre |
| Features | Balcony, Carpet Free |
| Parking Space Total | 1 |
Building
| Bathroom Total | 1 |
| Bedrooms Above Ground | 1 |
| Bedrooms Below Ground | 1 |
| Bedrooms Total | 2 |
| Amenities | Security/concierge, Exercise Centre, Recreation Centre, Party Room, Visitor Parking, Storage - Locker |
| Appliances | Dishwasher, Dryer, Microwave, Oven, Stove, Washer, Window Coverings, Refrigerator |
| Cooling Type | Central Air Conditioning |
| Exterior Finish | Brick, Concrete |
| Flooring Type | Laminate |
| Heating Fuel | Natural Gas |
| Heating Type | Forced Air |
| Size Interior | 600 - 699 Ft2 |
| Type | Apartment |
Parking
| Underground | |
| Garage |
Land
| Acreage | No |
| Land Amenities | Park, Public Transit, Schools |
| Zoning Description | Residential |
Rooms
| Level | Type | Length | Width | Dimensions |
|---|---|---|---|---|
| Main Level | Living Room | 3.5 m | 3.4 m | 3.5 m x 3.4 m |
| Main Level | Dining Room | 3.5 m | 3.4 m | 3.5 m x 3.4 m |
| Main Level | Kitchen | 2.1 m | 3.3 m | 2.1 m x 3.3 m |
| Main Level | Primary Bedroom | 3.3 m | 2.6 m | 3.3 m x 2.6 m |
| Main Level | Den | 4 m | 2.6 m | 4 m x 2.6 m |
https://www.realtor.ca/real-estate/28443706/2306-20-tubman-avenue-toronto-regent-park-regent-park
Contact Us
Contact us for more information
Kate Kozikowski
Salesperson
(416) 219-7493
kozirealty.com
16850 Yonge Street #6b
Newmarket, Ontario L3Y 0A3
(905) 953-0550

