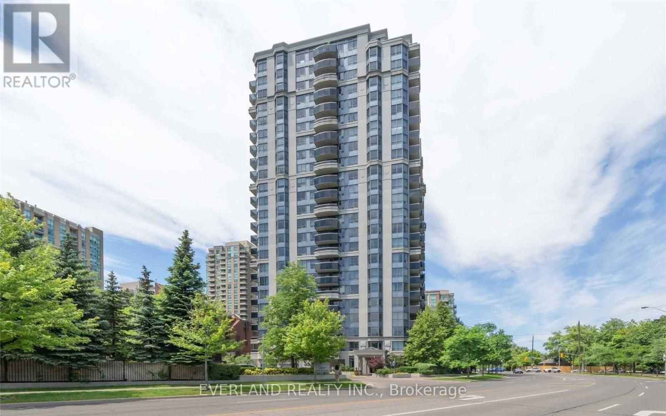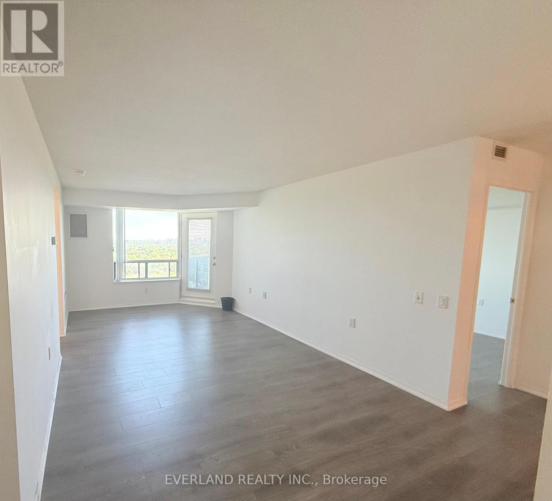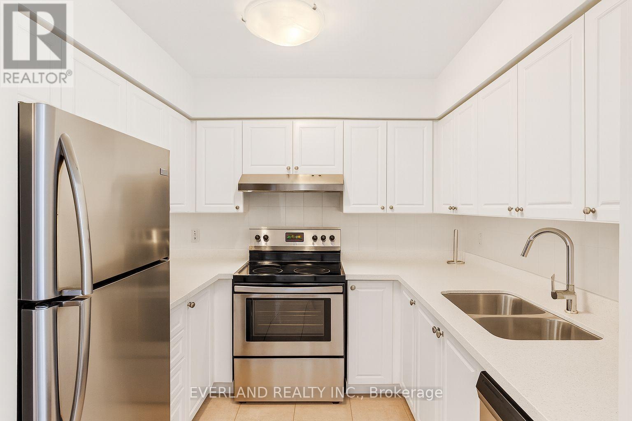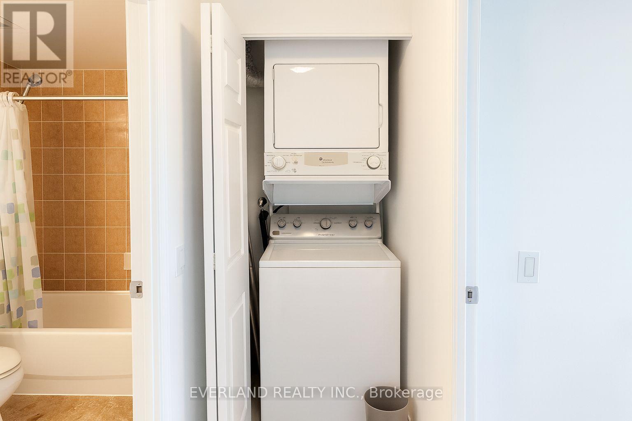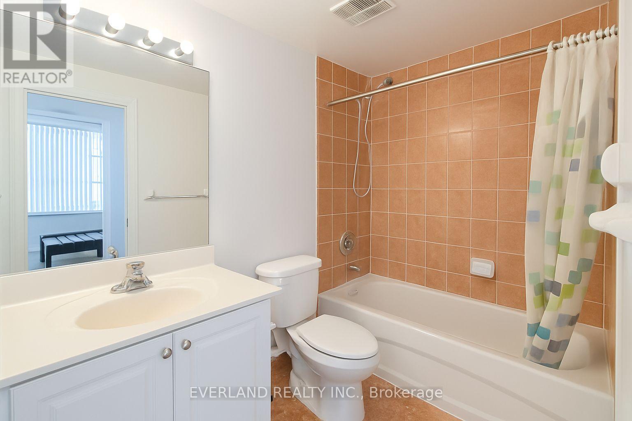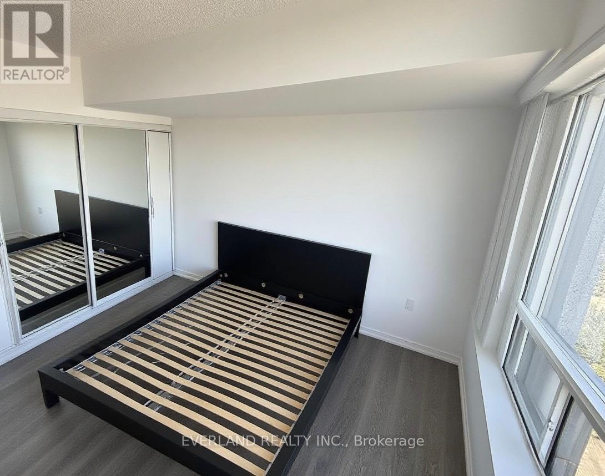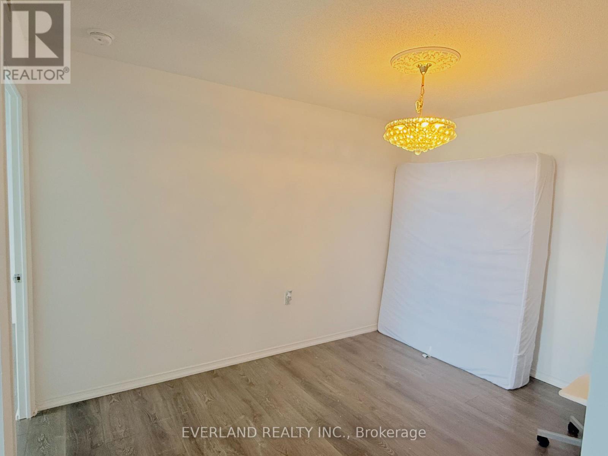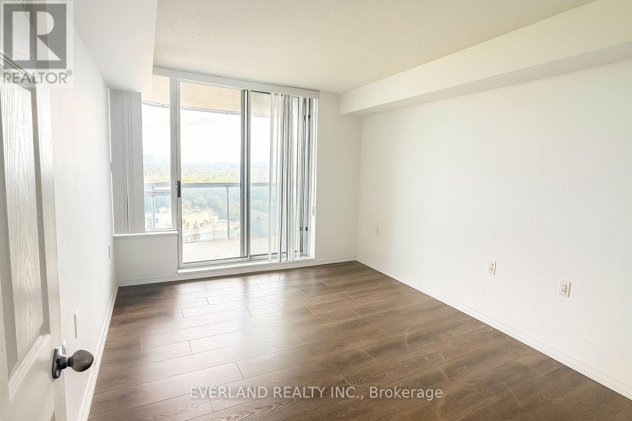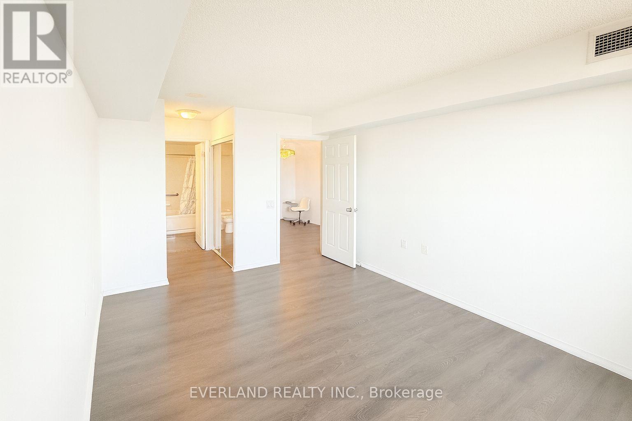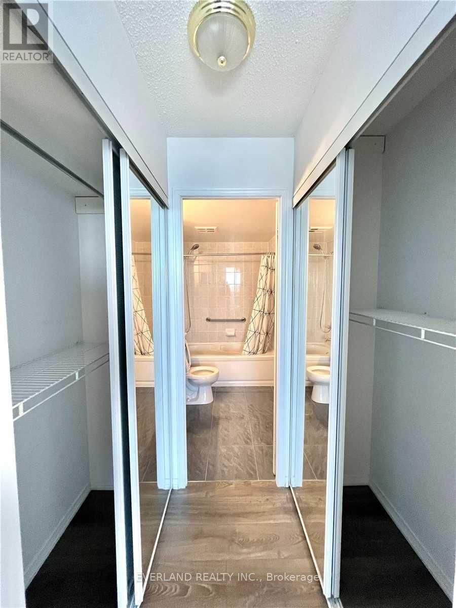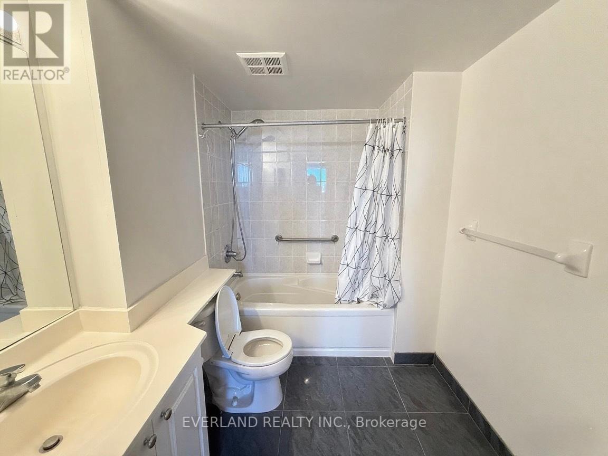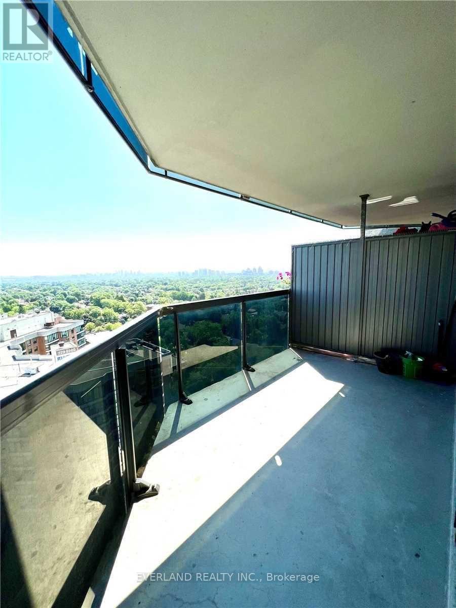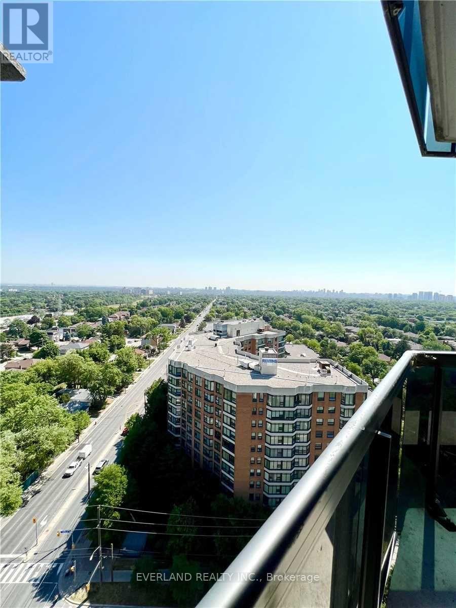2306 - 35 Finch Avenue E Toronto, Ontario M2N 6Z8
$3,000 Monthly
Welcome to this beautifully renovated 2-bedroom, 2-bathroom condo in one of North Yorks most sought-after locations. Featuring a bright and spacious open-concept layout, every room is filled with natural sunlight, creating a warm and comfortable living environment. The upgraded kitchen boasts a brand new quartz countertop, offering both style and functionality. The primary bedroom includes its own ensuite bathroom and ample closet space, while the second bedroom is perfect for family, guests, or a home office.Situated just steps to Finch Subway Station, TTC, and York Region Transit, this home provides unmatched convenience for commuters. Only minutes to Hwy 401, supermarkets, shops, restaurants, parks, library, and top-ranked schools. A rare opportunity to enjoy both modern comfort and urban lifestyle in the heart of Yonge & Finch. Extras: Fridge, stove, range hood, washer & dryer, all existing light fixtures, all window coverings, and brand new quartz kitchen countertop. (id:50886)
Property Details
| MLS® Number | C12386811 |
| Property Type | Single Family |
| Community Name | Willowdale East |
| Amenities Near By | Park, Public Transit |
| Community Features | Pet Restrictions |
| Features | Balcony |
| Parking Space Total | 1 |
| View Type | View |
Building
| Bathroom Total | 2 |
| Bedrooms Above Ground | 2 |
| Bedrooms Below Ground | 1 |
| Bedrooms Total | 3 |
| Amenities | Security/concierge, Visitor Parking |
| Appliances | Garage Door Opener Remote(s) |
| Cooling Type | Central Air Conditioning |
| Exterior Finish | Concrete |
| Flooring Type | Laminate, Ceramic |
| Size Interior | 900 - 999 Ft2 |
| Type | Apartment |
Parking
| Underground | |
| Garage |
Land
| Acreage | No |
| Land Amenities | Park, Public Transit |
Rooms
| Level | Type | Length | Width | Dimensions |
|---|---|---|---|---|
| Ground Level | Living Room | 3.35 m | 6.17 m | 3.35 m x 6.17 m |
| Ground Level | Dining Room | 2.74 m | 3.65 m | 2.74 m x 3.65 m |
| Ground Level | Kitchen | 2.37 m | 2.37 m | 2.37 m x 2.37 m |
| Ground Level | Primary Bedroom | 3.04 m | 4.11 m | 3.04 m x 4.11 m |
| Ground Level | Den | 2.75 m | 2.65 m | 2.75 m x 2.65 m |
| Ground Level | Bedroom 2 | 2.75 m | 2.75 m | 2.75 m x 2.75 m |
Contact Us
Contact us for more information
Kimberly Jin
Salesperson
350 Hwy 7 East #ph1
Richmond Hill, Ontario L4B 3N2
(905) 597-8165
(905) 597-8167

