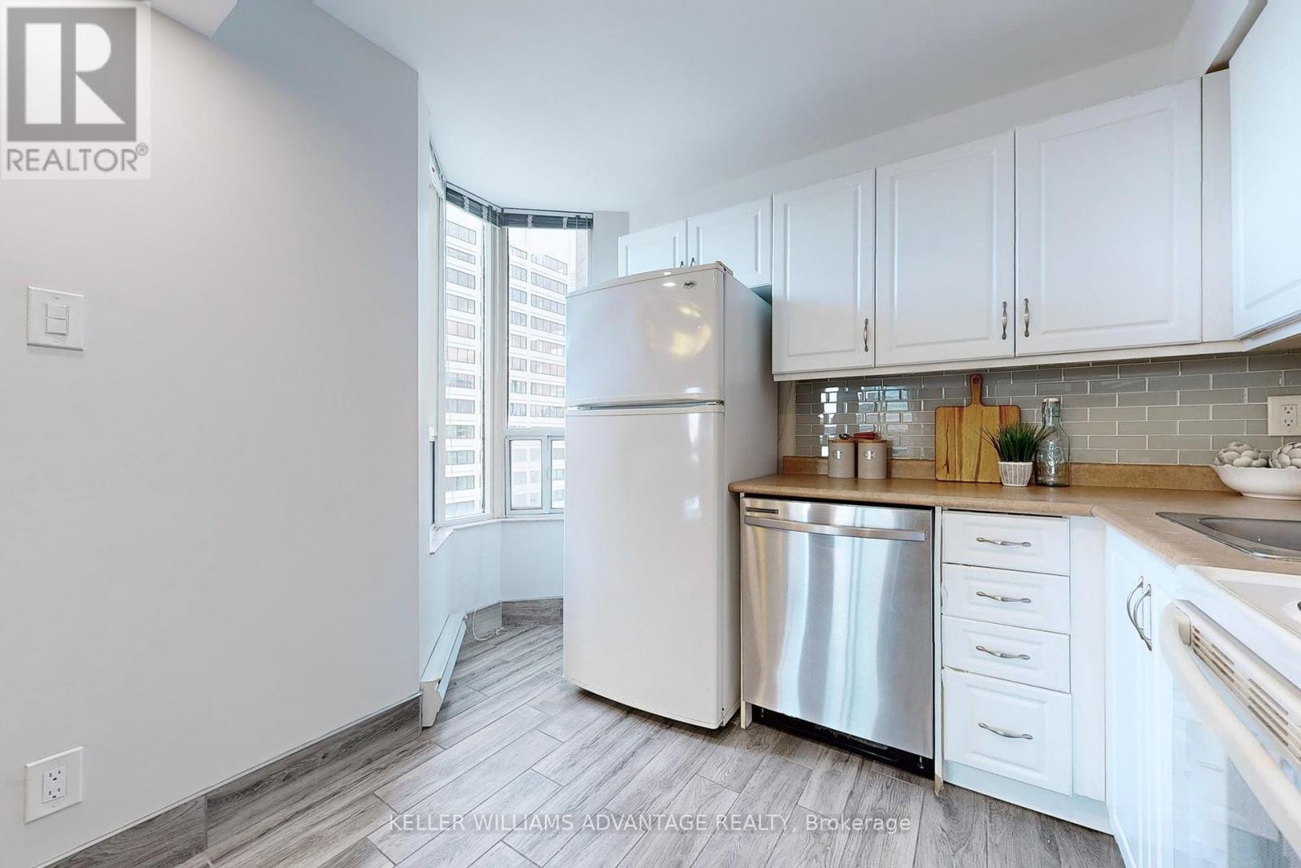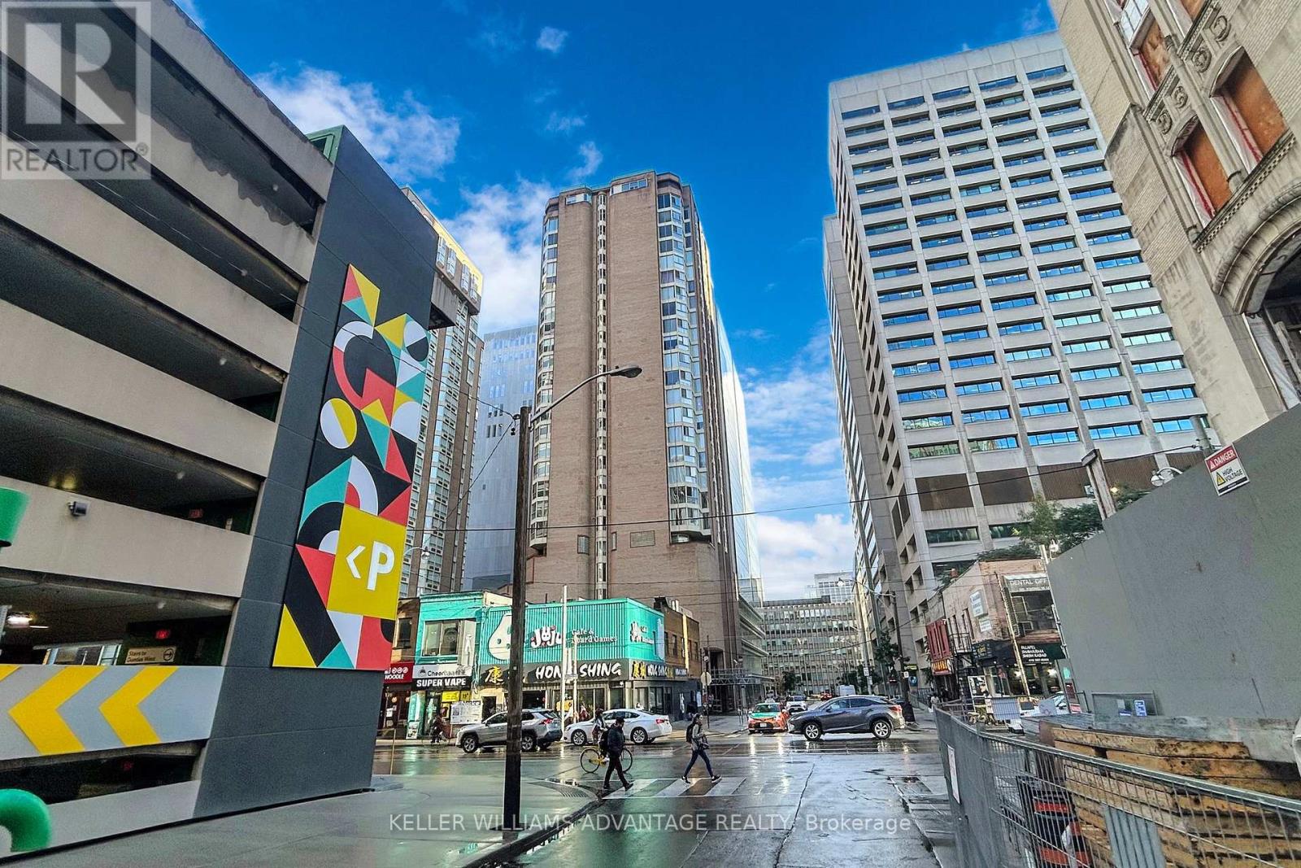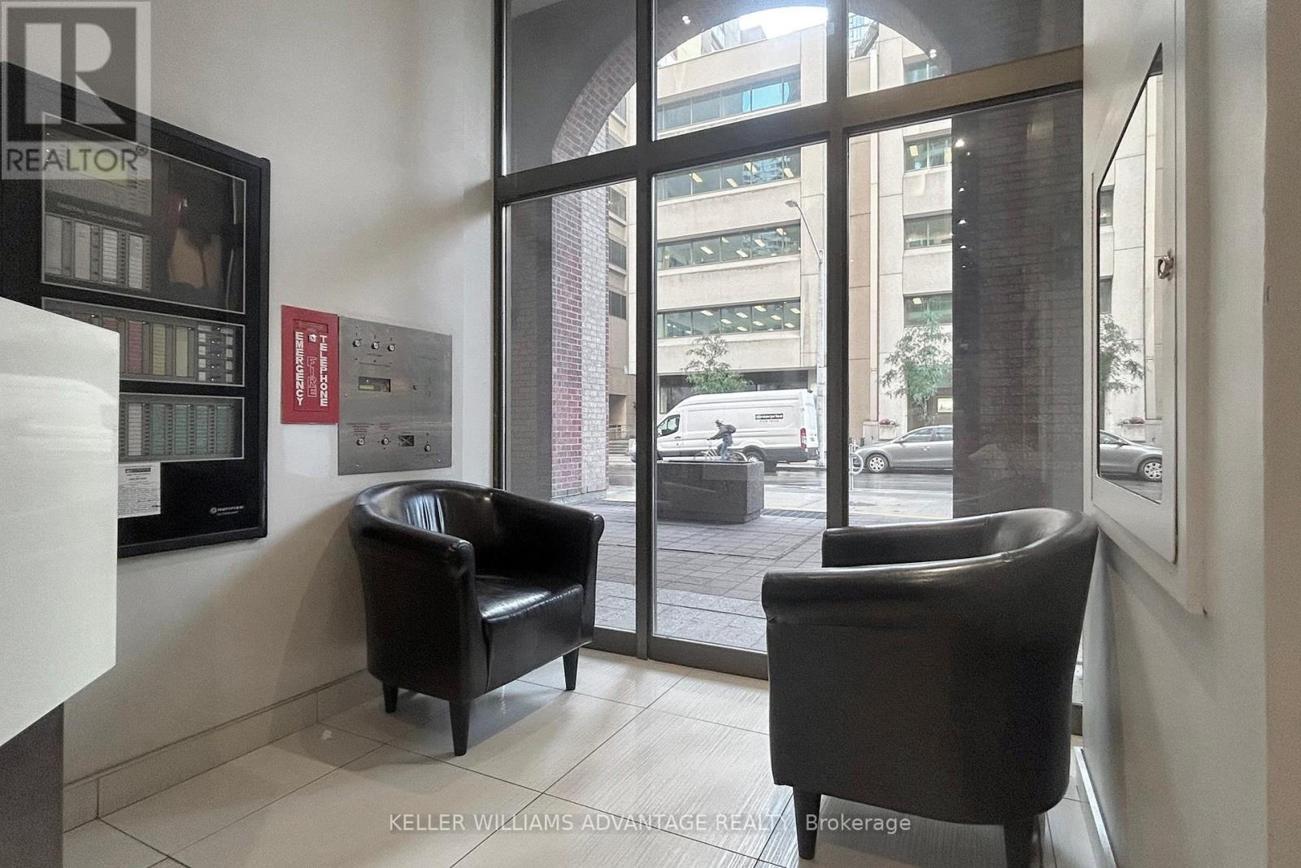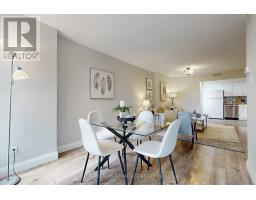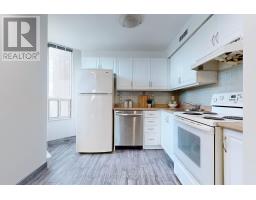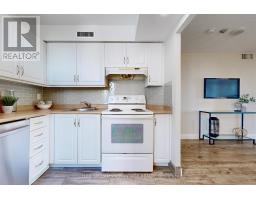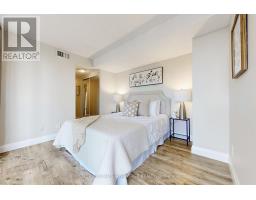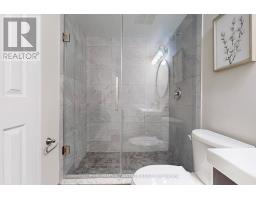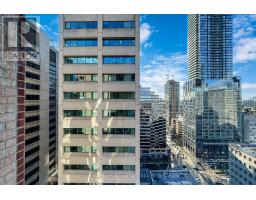2306 - 55 Centre Avenue Toronto, Ontario M5G 1R4
$689,000Maintenance, Common Area Maintenance, Heat, Insurance, Parking, Water
$1,319.40 Monthly
Maintenance, Common Area Maintenance, Heat, Insurance, Parking, Water
$1,319.40 Monthly2 garage parking spots! Bright & spacious 2 bedroom corner suite in the heart of downtown Toronto! Open concept living & dining area with walk-out to tranquil solarium. Private Primary wing with 3 piece bath and large double closet. Abundant ensuite storage and sunny N/W views. Fantastic location: short walk to hospitals, St. Patrick station, located beside courthouse, Financial district, restaurants & eateries. Sunroom can be used as bedroom or family room. Freshly painted and professionally cleaned. **** EXTRAS **** Fridge, stove, B/I dishwasher, stacked washer/dryer, hood, ELF, window coverings, parking for 2 cars. Amenities: concierge, security guard, visitor parking. (id:50886)
Property Details
| MLS® Number | C9387607 |
| Property Type | Single Family |
| Community Name | Bay Street Corridor |
| AmenitiesNearBy | Hospital, Public Transit, Schools |
| CommunityFeatures | Pet Restrictions |
| Features | Balcony |
| ParkingSpaceTotal | 2 |
Building
| BathroomTotal | 2 |
| BedroomsAboveGround | 2 |
| BedroomsBelowGround | 1 |
| BedroomsTotal | 3 |
| Amenities | Security/concierge, Visitor Parking |
| CoolingType | Central Air Conditioning |
| ExteriorFinish | Brick, Concrete |
| FlooringType | Tile, Laminate |
| HeatingFuel | Natural Gas |
| HeatingType | Forced Air |
| SizeInterior | 999.992 - 1198.9898 Sqft |
| Type | Apartment |
Parking
| Underground |
Land
| Acreage | No |
| LandAmenities | Hospital, Public Transit, Schools |
Rooms
| Level | Type | Length | Width | Dimensions |
|---|---|---|---|---|
| Flat | Foyer | 2.5 m | 2.16 m | 2.5 m x 2.16 m |
| Flat | Living Room | 6.99 m | 4.92 m | 6.99 m x 4.92 m |
| Flat | Dining Room | 6.99 m | 4.92 m | 6.99 m x 4.92 m |
| Flat | Kitchen | 2.59 m | 2.16 m | 2.59 m x 2.16 m |
| Flat | Primary Bedroom | 3.53 m | 3.13 m | 3.53 m x 3.13 m |
| Flat | Bedroom 2 | 2.95 m | 2.68 m | 2.95 m x 2.68 m |
| Flat | Solarium | 3.26 m | 3.13 m | 3.26 m x 3.13 m |
Interested?
Contact us for more information
Doug Workman
Broker
1238 Queen St East Unit B
Toronto, Ontario M4L 1C3
Julie Hughes
Broker
1238 Queen St East Unit B
Toronto, Ontario M4L 1C3









