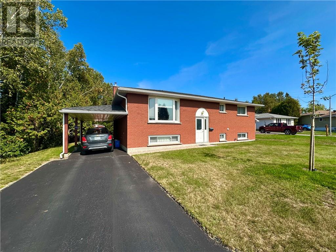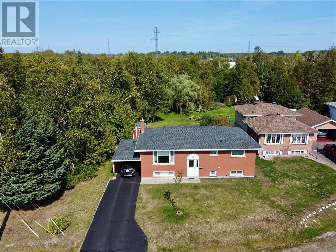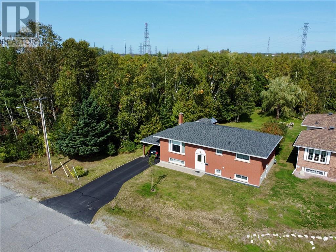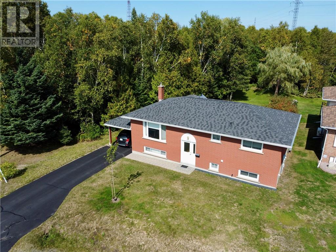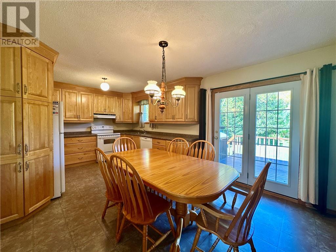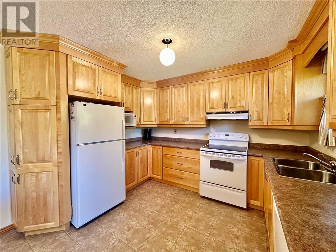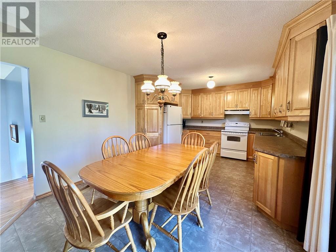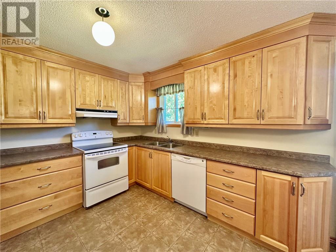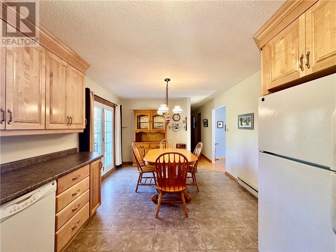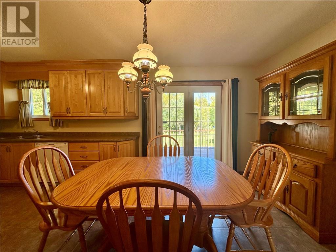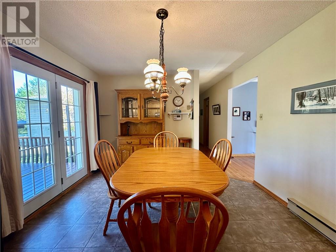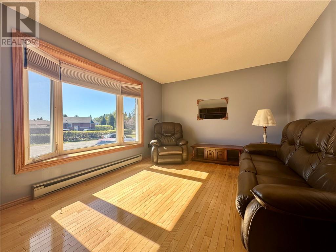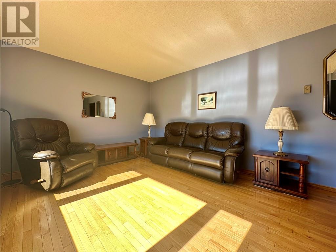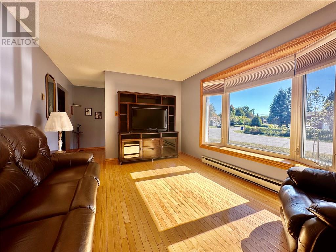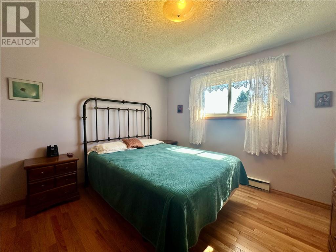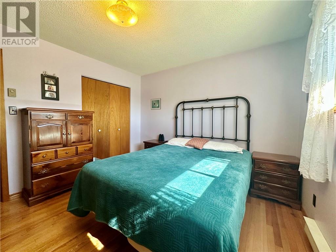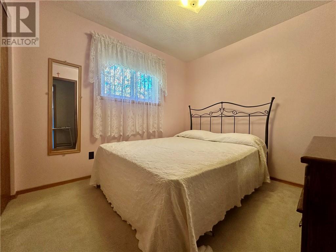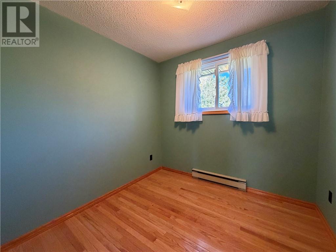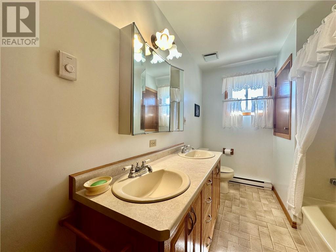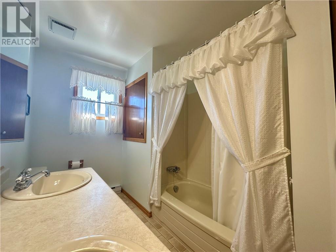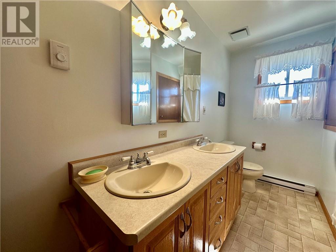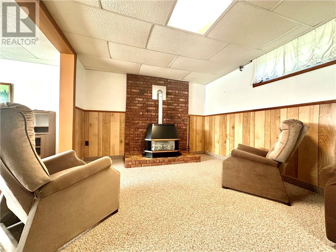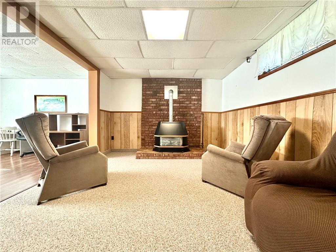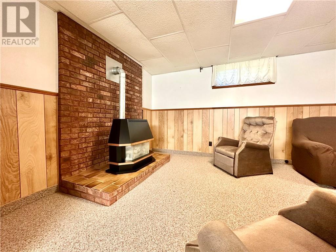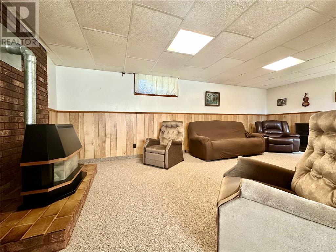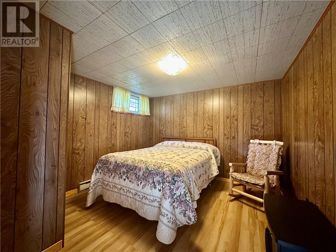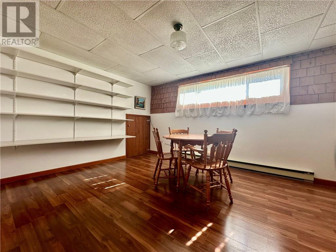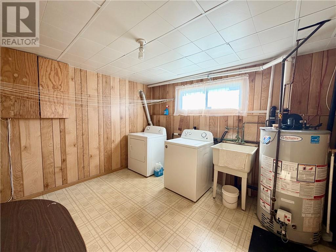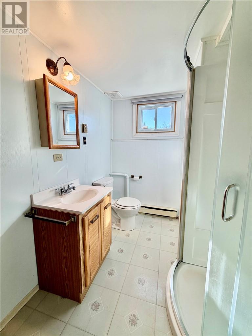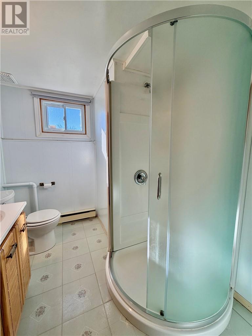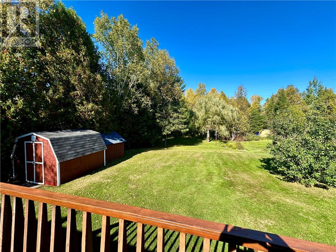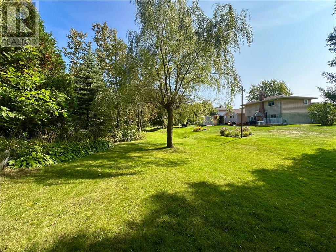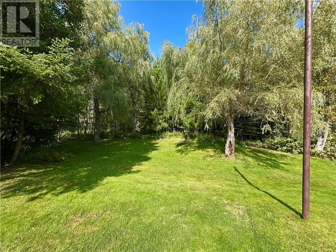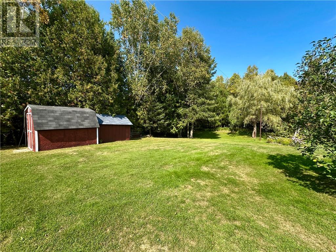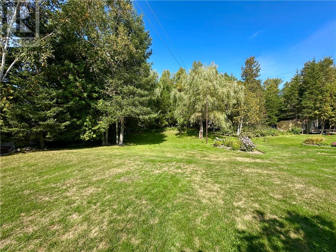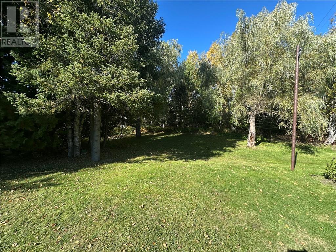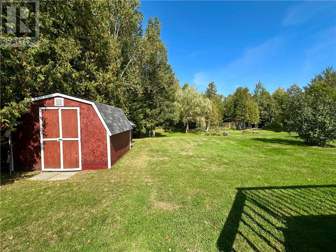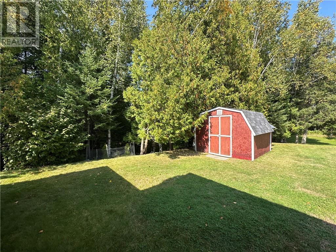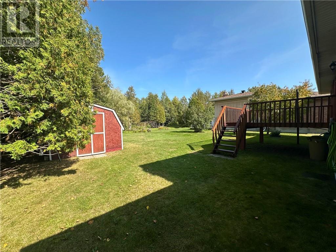2306 Robin Street Greater Sudbury, Ontario P3A 5E8
$469,900
Welcome to 2306 Robin Street, a beautiful all-brick bungalow nestled in a quiet, desirable area of New Sudbury. This charming home offers a perfect blend of comfort, privacy, and convenience. The property features a huge, private backyard that backs onto undeveloped land on both the rear and side, providing an exceptional sense of space and tranquility. The beautifully landscaped yard with mature trees creates a serene outdoor retreat. Inside, you’ll find a large, bright eat-in kitchen with a walkout to a deck overlooking the picturesque backyard—perfect for morning coffee or summer gatherings. The main floor offers three bedrooms and a full bathroom, while the finished lower level includes a cozy family room, games room, fourth bedroom, additional bathroom, and a generous laundry area with plenty of storage. Completing this fantastic home is a carport, paved driveway, and a location that can’t be beat—close to shopping, restaurants, and all the amenities that New Sudbury has to offer. This property truly combines peaceful living with city convenience—perfect for families or anyone looking to enjoy the best of both worlds. (id:50886)
Property Details
| MLS® Number | 2125378 |
| Property Type | Single Family |
| Amenities Near By | Golf Course, Playground, Public Transit, Schools |
| Community Features | Bus Route, School Bus |
| Equipment Type | Water Heater |
| Rental Equipment Type | Water Heater |
| Storage Type | Storage In Basement, Storage Shed |
| Structure | Shed |
Building
| Bathroom Total | 2 |
| Bedrooms Total | 4 |
| Appliances | Dishwasher, Dryer - Electric, Range - Electric, Refrigerator, Storage Shed, Washer |
| Architectural Style | Bungalow |
| Basement Type | Full |
| Exterior Finish | Brick |
| Fire Protection | Smoke Detectors |
| Fireplace Fuel | Gas |
| Fireplace Present | Yes |
| Fireplace Total | 1 |
| Fireplace Type | Conventional |
| Flooring Type | Laminate, Linoleum, Carpeted |
| Foundation Type | Block |
| Half Bath Total | 1 |
| Heating Type | Baseboard Heaters |
| Roof Material | Asphalt Shingle |
| Roof Style | Unknown |
| Stories Total | 1 |
| Type | House |
| Utility Water | Municipal Water |
Parking
| Carport |
Land
| Access Type | Year-round Access |
| Acreage | No |
| Land Amenities | Golf Course, Playground, Public Transit, Schools |
| Sewer | Municipal Sewage System |
| Size Total Text | Under 1/2 Acre |
| Zoning Description | R1-5 |
Rooms
| Level | Type | Length | Width | Dimensions |
|---|---|---|---|---|
| Basement | Storage | 9.2 x 6.2 | ||
| Basement | Laundry Room | 11.10 x 11.3 | ||
| Basement | Bedroom | 11.8 x 11.2 | ||
| Basement | Games Room | 14.11 x 11.5 | ||
| Basement | Family Room | 22.8 x 11.2 | ||
| Main Level | Bedroom | 8.4 x 8.2 | ||
| Main Level | Bedroom | 10 x 9.4 | ||
| Main Level | Primary Bedroom | 11.4 x 11.4 | ||
| Main Level | Foyer | 5 x 6 | ||
| Main Level | Living Room | 15.2 x 11.2 | ||
| Main Level | Eat In Kitchen | 19.8 x 11.4 |
https://www.realtor.ca/real-estate/29035333/2306-robin-street-greater-sudbury
Contact Us
Contact us for more information
Marc Denommee
Broker
(705) 566-5450
www.marcdenommee.com
767 Barrydowne Rd Unit 203-W
Sudbury, Ontario P3E 3T6
(888) 311-1172

