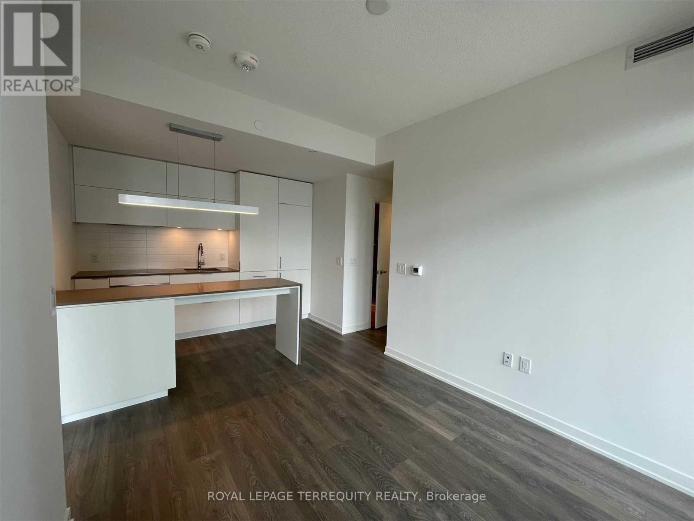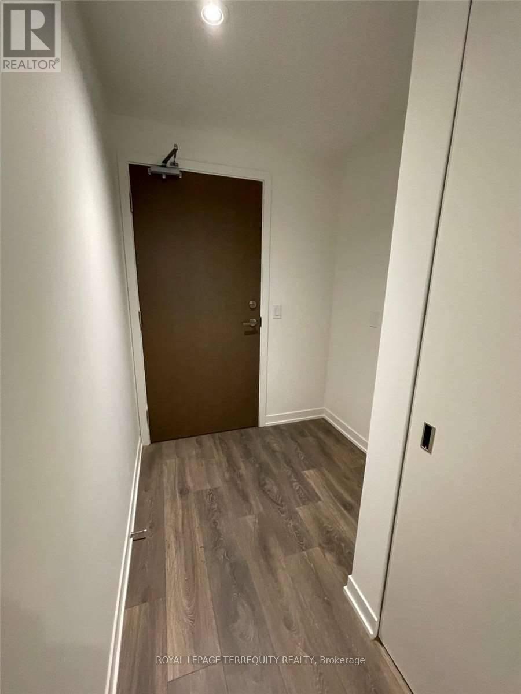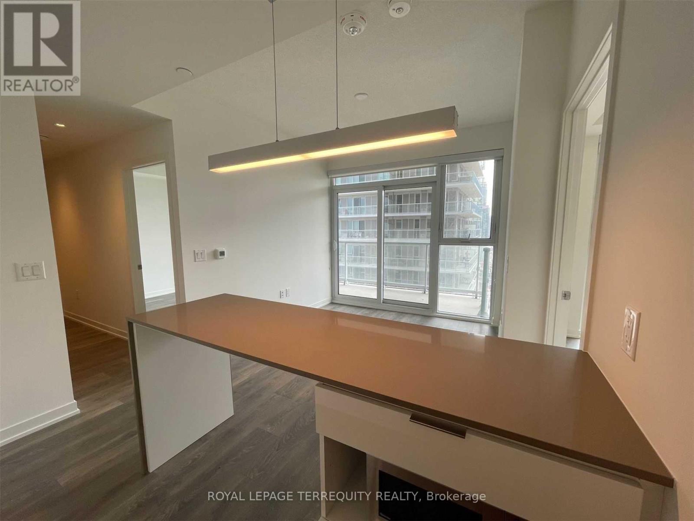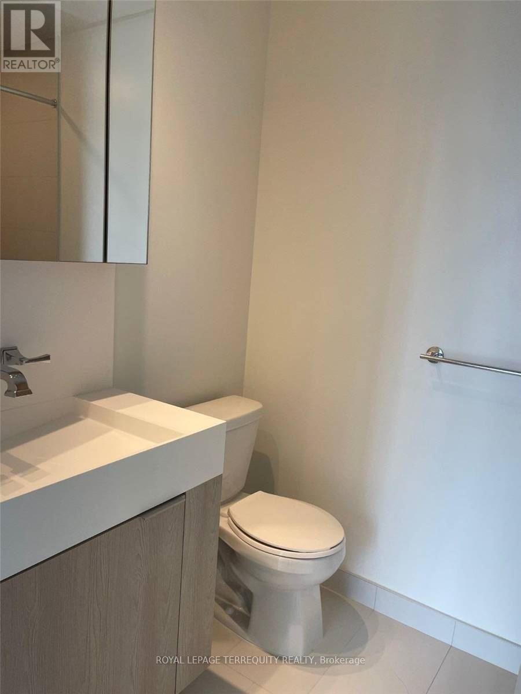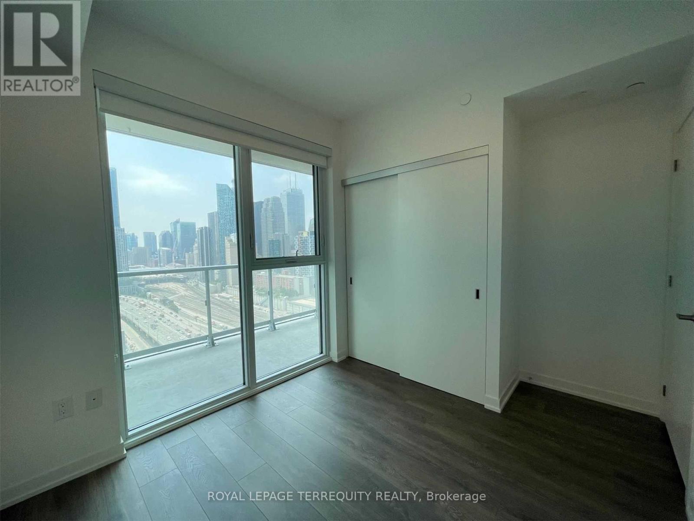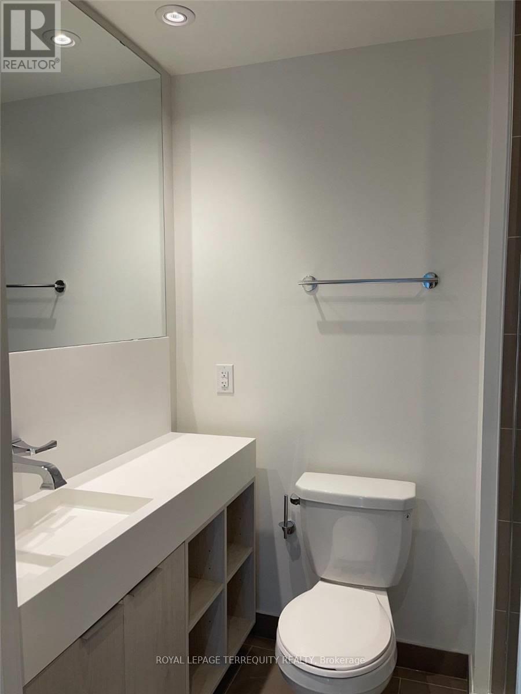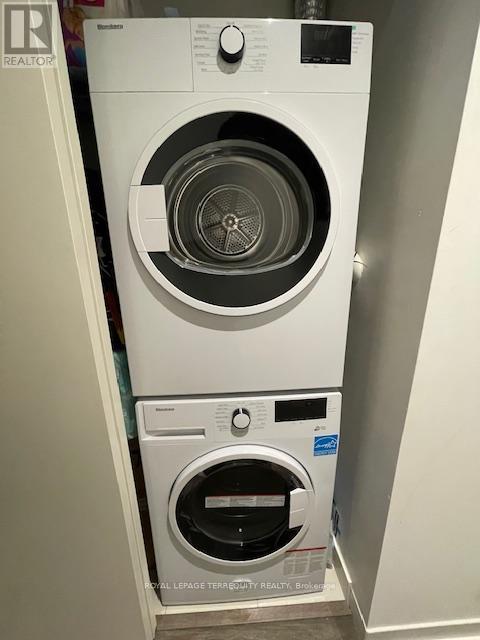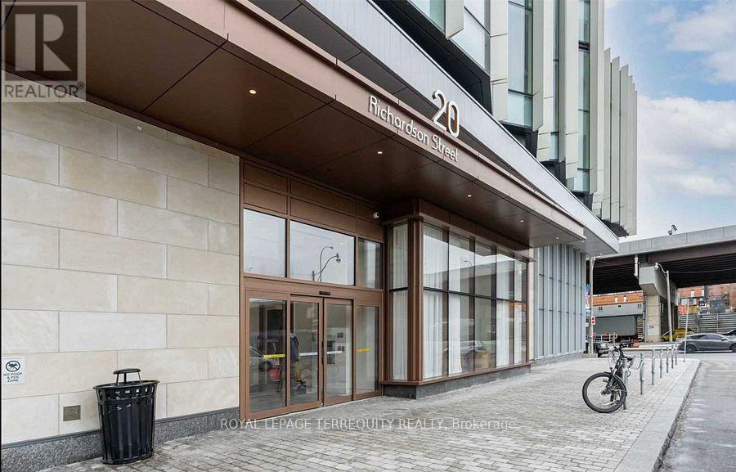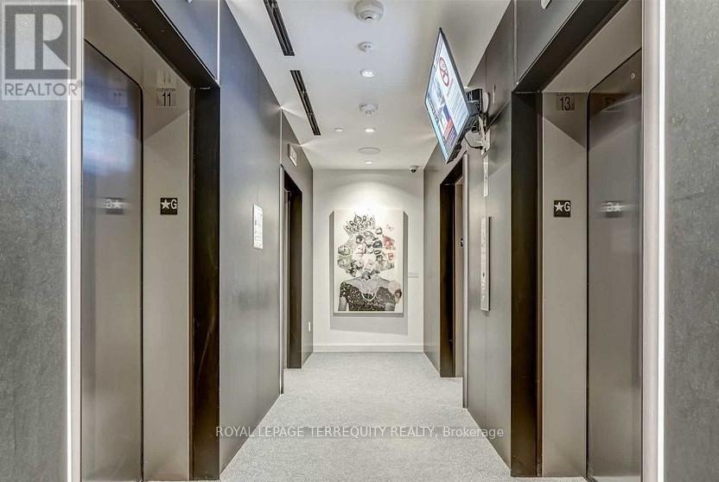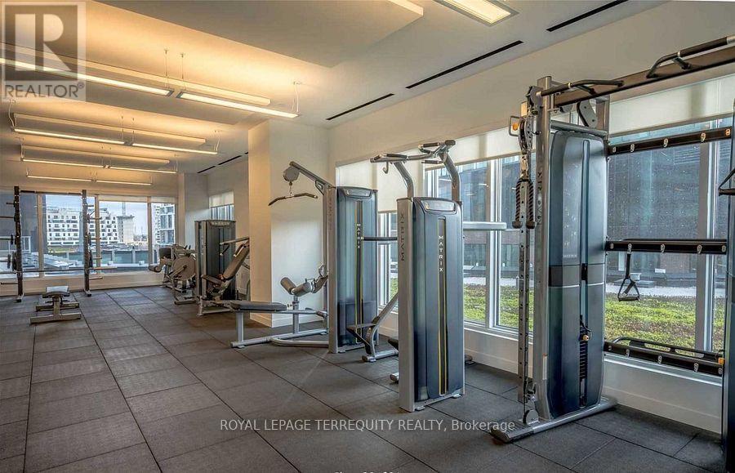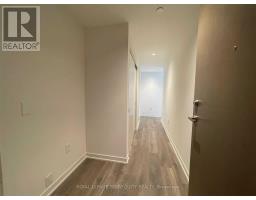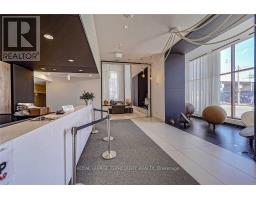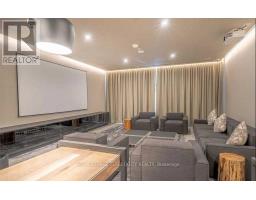2307 - 20 Richardson Street Toronto, Ontario M5A 0S6
$3,150 Monthly
Waterfront Community - Lighthouse East Tower! Luxury 2 bedroom 2 bath suite with stunning panoramic view of the Lake, CN Tower and Rogers Centre. Bright and airy split bedroom layout featuring huge balcony, high end appliances, new washer/dryer (Jan 2025), quartz countertop, upgraded vanity and faucets, custom cabinetry, laminate hardwood/porcelain tile floors and 9 foot ceilings. Suite will be painted and professionally cleaned. Steps to TTC, Union Station, George Brown College, St. Lawrence Market, The Distillery District and more. Note: Vacant photos taken prior to current occupancy. Minimum 1 year lease. Immediate Availability. Includes 1 parking space and 1 locker. Tenant pays for hydro and tenant insurance. No pets. No smoking **Smoke Free Building** Landlord may interview. Any false misrepresentation on application will be reported. (id:50886)
Property Details
| MLS® Number | C11960003 |
| Property Type | Single Family |
| Community Name | Waterfront Communities C8 |
| Amenities Near By | Beach, Park, Public Transit |
| Community Features | Pets Not Allowed |
| Features | Balcony, Carpet Free |
| Parking Space Total | 1 |
| View Type | View |
| Water Front Type | Waterfront |
Building
| Bathroom Total | 2 |
| Bedrooms Above Ground | 2 |
| Bedrooms Total | 2 |
| Age | 0 To 5 Years |
| Amenities | Security/concierge, Exercise Centre, Party Room, Storage - Locker |
| Appliances | Blinds, Dishwasher, Dryer, Microwave, Stove, Washer, Refrigerator |
| Cooling Type | Central Air Conditioning |
| Exterior Finish | Concrete |
| Flooring Type | Laminate |
| Heating Fuel | Natural Gas |
| Heating Type | Forced Air |
| Size Interior | 600 - 699 Ft2 |
| Type | Apartment |
Parking
| Underground | |
| Garage |
Land
| Acreage | No |
| Land Amenities | Beach, Park, Public Transit |
Rooms
| Level | Type | Length | Width | Dimensions |
|---|---|---|---|---|
| Ground Level | Living Room | 2.83 m | 3.13 m | 2.83 m x 3.13 m |
| Ground Level | Dining Room | 2.83 m | 3.13 m | 2.83 m x 3.13 m |
| Ground Level | Kitchen | 2.83 m | 3.13 m | 2.83 m x 3.13 m |
| Ground Level | Primary Bedroom | 2.74 m | 3.07 m | 2.74 m x 3.07 m |
| Ground Level | Bedroom 2 | 2.65 m | 2.68 m | 2.65 m x 2.68 m |
Contact Us
Contact us for more information
Rosita Chan-Geddis
Salesperson
www.rositasellshomes.com/
www.facebook.com/RositaSellsHomes/
www.linkedin.com/in/rosita-chan-geddis-72087726/
95 Queen Street S. Unit A
Mississauga, Ontario L5M 1K7
(905) 812-9000
(905) 812-9609


