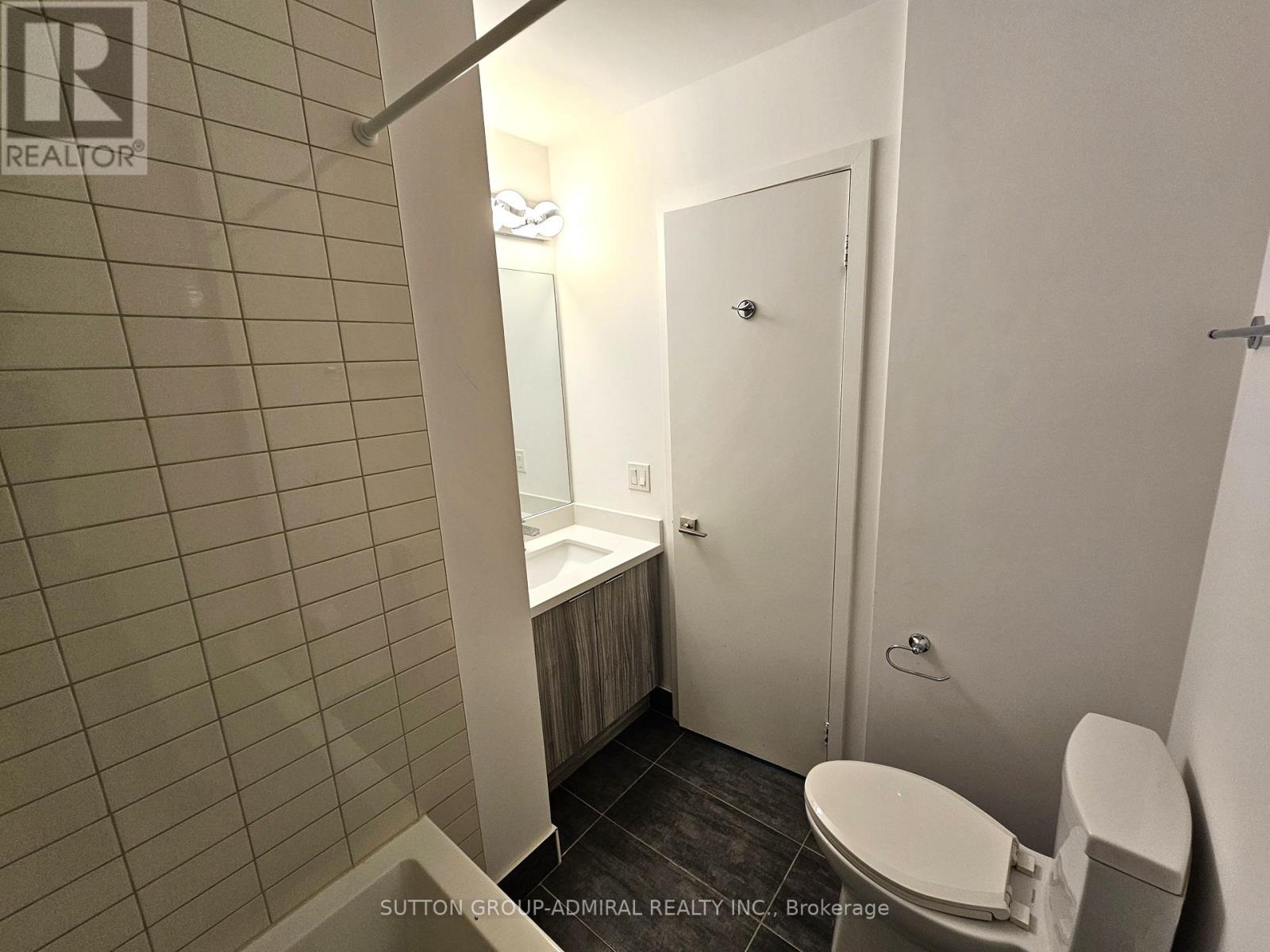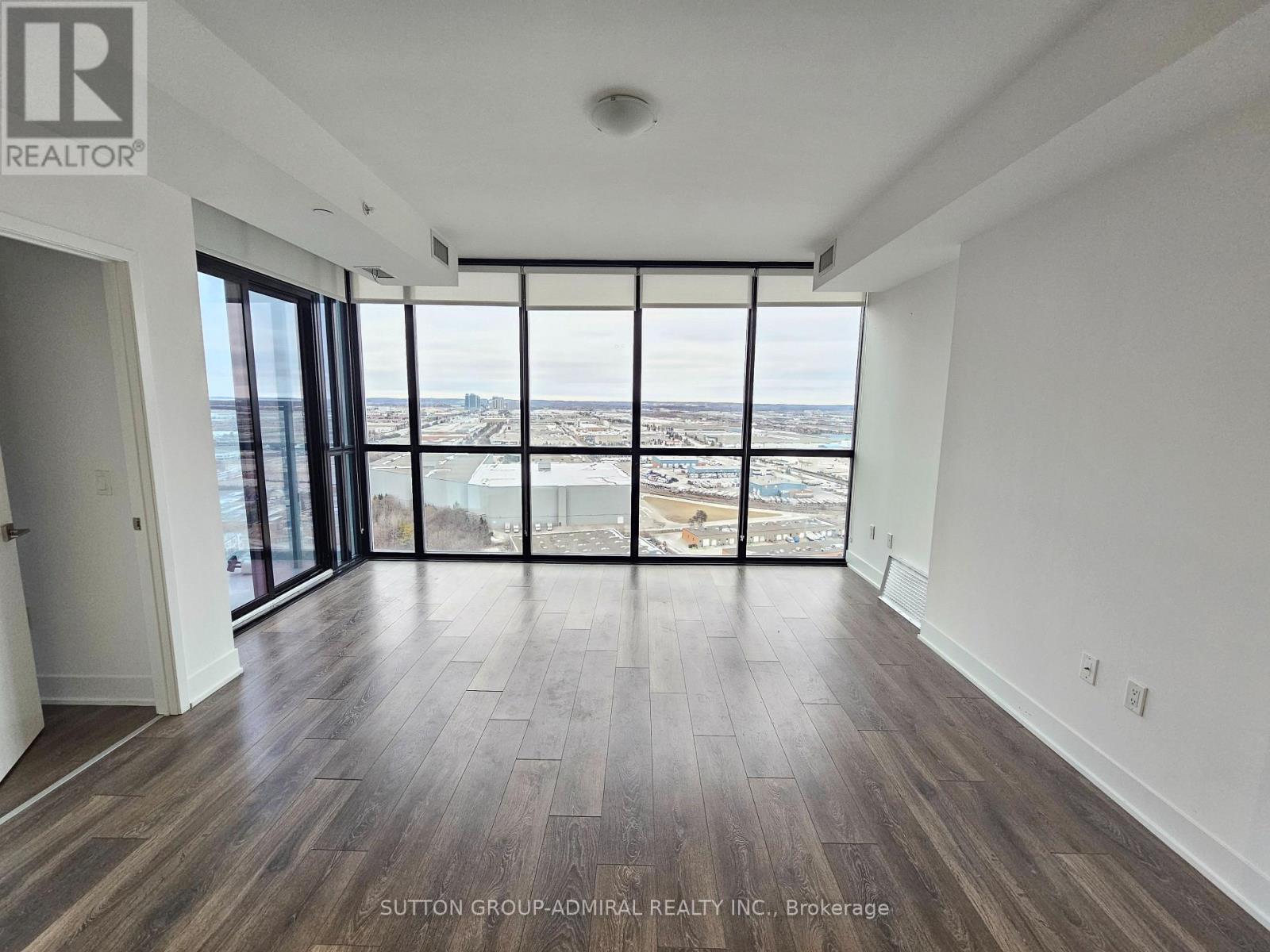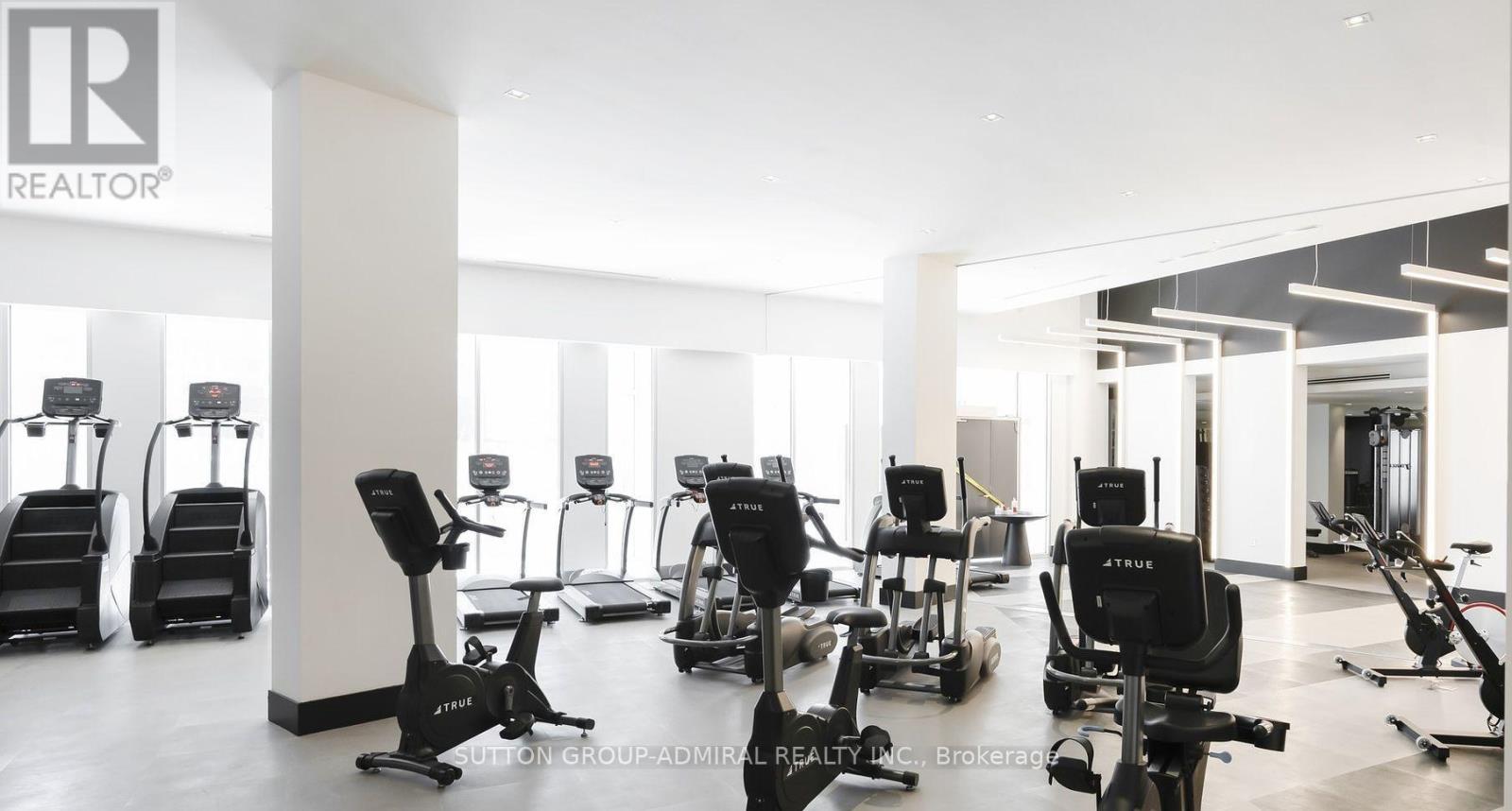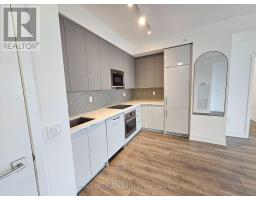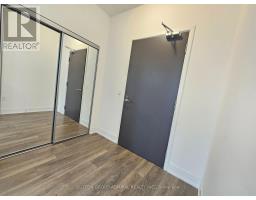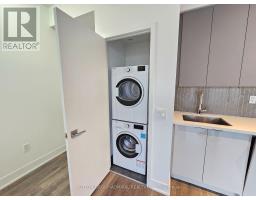2307 - 2916 Highway 7 Road Vaughan, Ontario L4K 0K6
$2,900 Monthly
High floor with beautiful open views, amazing split-bed layout with 2 bedrooms and 2 full washrooms, corner unit with floor to ceiling windows & tons of natural light! Spacious 811 Sq. Ft. interior plus around 40 Sq. Ft. balcony space. Modern two-tone kitchen with built-in and stainless steel appliances, quarts counters, cook top, backsplash and undermount sink. Spacious living area with walkout to the balcony. One bedroom with ensuite bath and one with semi-ensuite (offering one tub and one stand up shower!). Inviting foyer with double closet. Luxury & cozy place to call home with 9ft ceilings, laminate flooring, great finishes, glass shower, large windows, ensuite laundry - 1 underground parking & 1 locker are included. Stunning open NW views, see the park & pond area! Building is only 4 years old, well maintained, offering indoor pool, large gym, 24hrs security concierge, billiards room, yoga studio, theater room, BBQ area & much more. Location is amazing! 5 mins walk to VMC Subway Station & VMC major bus terminal (Zum, YRT, Viva, etc), major highways 400 and 407, Vaughan Mills mall, Yorkdale mall, Canada Wonderland, York University, Costco & much more. Quick 15 minutes ride to Pearson Airport. Easy access to the whole GTA! (quick access to Toronto, Halton, Peel and Simcoe areas). Book your showing today - before it's gone! **** EXTRAS **** 1 parking, 1 locker, all appliances (id:50886)
Property Details
| MLS® Number | N11907786 |
| Property Type | Single Family |
| Community Name | Concord |
| CommunityFeatures | Pets Not Allowed |
| Features | Balcony, In Suite Laundry |
| ParkingSpaceTotal | 1 |
| PoolType | Indoor Pool |
Building
| BathroomTotal | 2 |
| BedroomsAboveGround | 2 |
| BedroomsTotal | 2 |
| Amenities | Security/concierge, Exercise Centre, Party Room, Recreation Centre, Storage - Locker |
| CoolingType | Central Air Conditioning |
| ExteriorFinish | Concrete |
| FireProtection | Security Guard |
| FlooringType | Laminate |
| HeatingFuel | Natural Gas |
| HeatingType | Forced Air |
| SizeInterior | 799.9932 - 898.9921 Sqft |
| Type | Apartment |
Parking
| Underground |
Land
| Acreage | No |
Rooms
| Level | Type | Length | Width | Dimensions |
|---|---|---|---|---|
| Main Level | Living Room | 4.57 m | 4.04 m | 4.57 m x 4.04 m |
| Main Level | Dining Room | 4.57 m | 4.04 m | 4.57 m x 4.04 m |
| Main Level | Kitchen | 3.25 m | 2.16 m | 3.25 m x 2.16 m |
| Main Level | Primary Bedroom | 3.51 m | 2.87 m | 3.51 m x 2.87 m |
| Main Level | Bedroom 2 | 3.28 m | 2.44 m | 3.28 m x 2.44 m |
https://www.realtor.ca/real-estate/27767626/2307-2916-highway-7-road-vaughan-concord-concord
Interested?
Contact us for more information
Arik Abramov
Broker
1881 Steeles Ave. W.
Toronto, Ontario M3H 5Y4














