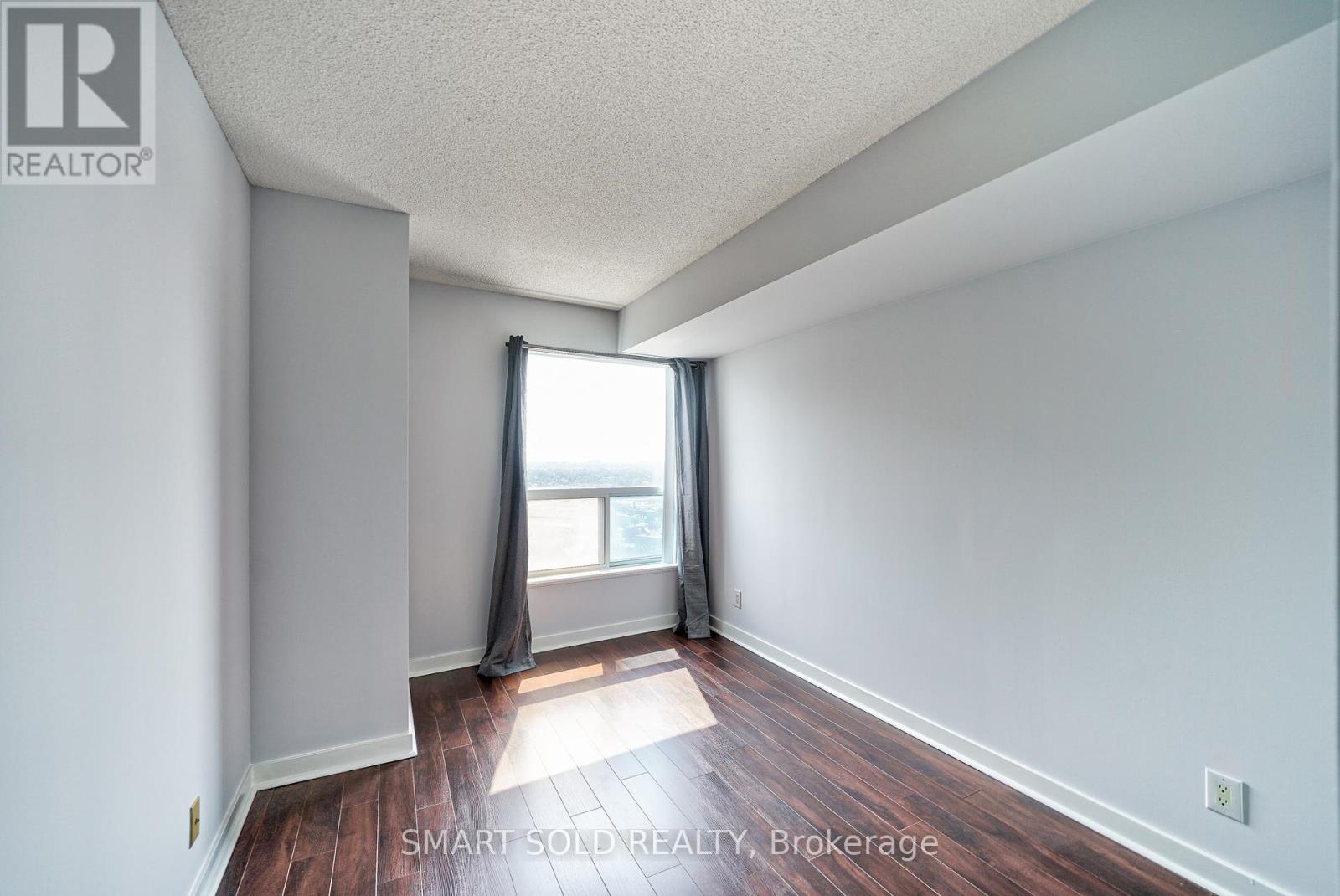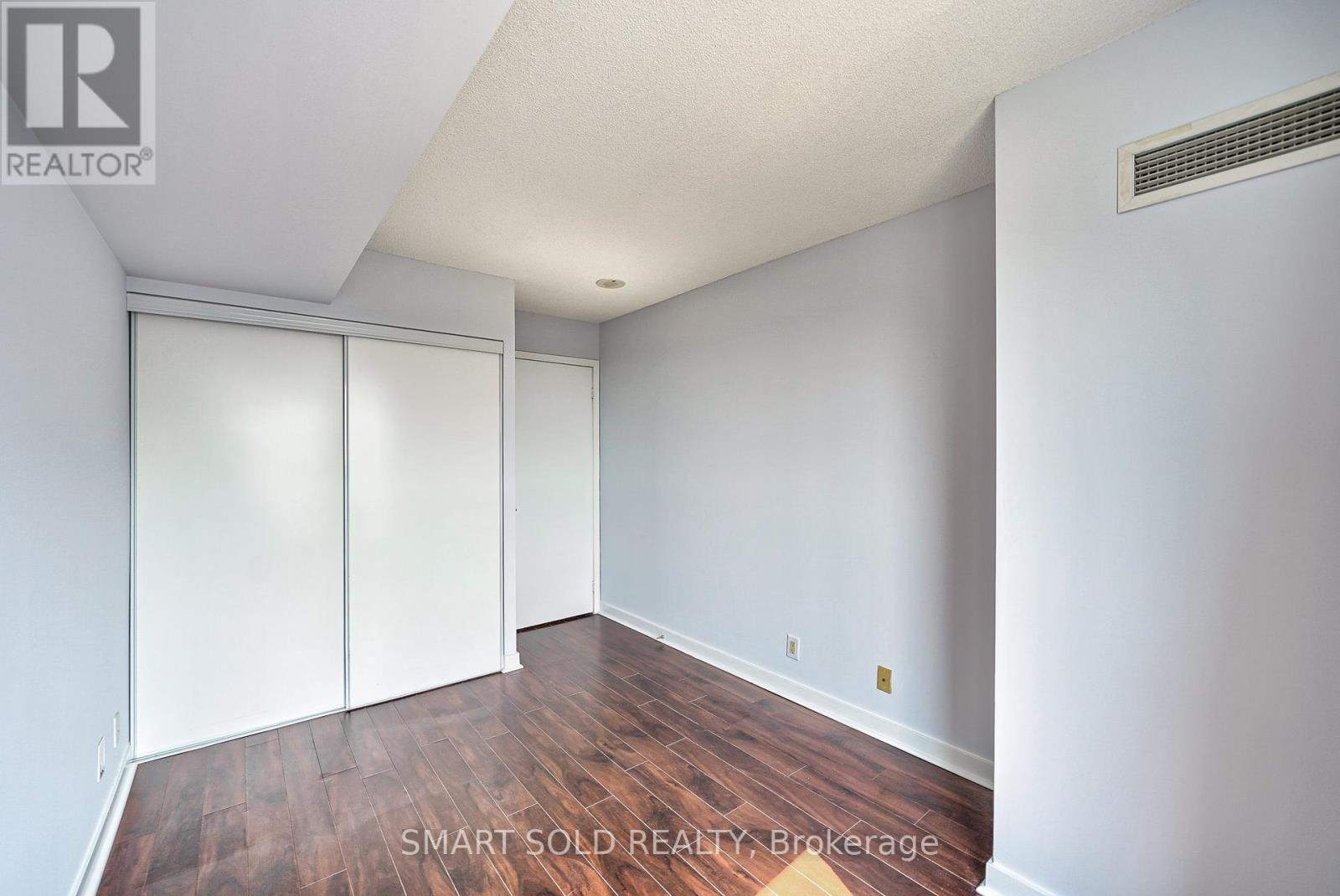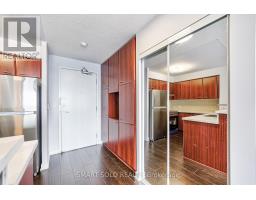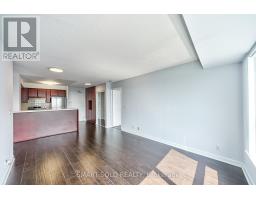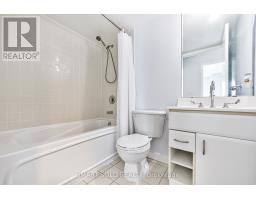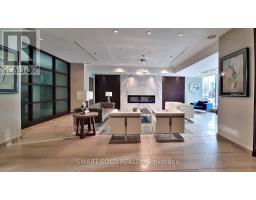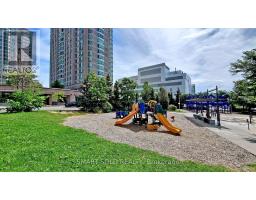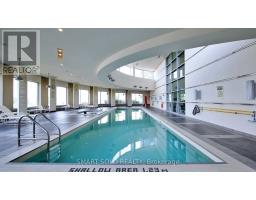2307 - 38 Lee Centre Drive Toronto, Ontario M1H 3J7
$588,000Maintenance, Heat, Water, Common Area Maintenance, Insurance, Parking
$780 Monthly
Maintenance, Heat, Water, Common Area Maintenance, Insurance, Parking
$780 MonthlyAbsolutely Stunning Gorgeous & Spacious 2 Bedrooms+2 Bathrooms, Unobstructed Park Facing Bright Sunny View! One Of The Best Layouts In The Area! Open-Concept Kitchen W/Lots Of Cabinetry & Brkfast Bar. Newly Flooring Thru-Out The Unit. Newly Painted. Newly Renovated Modern Kitchen and New Stainless Steel Appliances, New Granite Countertop & Breakfast Bar. Prime Location at McCowan & Hwy401. Minutes to Subway. Ellipse II by Tridel. Situated Close To Scarborough Town Centre & U of T. South-Eastern Dramatic View. 1 parking spot and 1 locker included. Great Amenities: Gym, Indoor Pool, Sauna And Concierge Service. (id:50886)
Property Details
| MLS® Number | E9392330 |
| Property Type | Single Family |
| Community Name | Woburn |
| AmenitiesNearBy | Park, Public Transit, Schools |
| CommunityFeatures | Pet Restrictions |
| ParkingSpaceTotal | 1 |
| PoolType | Indoor Pool |
| ViewType | View |
Building
| BathroomTotal | 2 |
| BedroomsAboveGround | 2 |
| BedroomsTotal | 2 |
| Amenities | Security/concierge, Exercise Centre, Party Room, Sauna, Visitor Parking, Storage - Locker |
| Appliances | Central Vacuum, Dishwasher, Dryer, Range, Refrigerator, Stove, Washer, Window Coverings |
| CoolingType | Central Air Conditioning |
| ExteriorFinish | Brick, Concrete |
| FlooringType | Laminate, Tile |
| HeatingFuel | Electric |
| HeatingType | Forced Air |
| SizeInterior | 799.9932 - 898.9921 Sqft |
| Type | Apartment |
Parking
| Underground |
Land
| Acreage | No |
| LandAmenities | Park, Public Transit, Schools |
Rooms
| Level | Type | Length | Width | Dimensions |
|---|---|---|---|---|
| Main Level | Living Room | 19.45 m | 11.6 m | 19.45 m x 11.6 m |
| Main Level | Dining Room | 19.45 m | 10 m | 19.45 m x 10 m |
| Main Level | Kitchen | 12 m | 8.8 m | 12 m x 8.8 m |
| Main Level | Primary Bedroom | 15 m | 10 m | 15 m x 10 m |
| Main Level | Bedroom 2 | 11.9 m | 8.9 m | 11.9 m x 8.9 m |
https://www.realtor.ca/real-estate/27530833/2307-38-lee-centre-drive-toronto-woburn-woburn
Interested?
Contact us for more information
Jiafan Wang
Salesperson
275 Renfrew Dr Unit 209
Markham, Ontario L3R 0C8


















