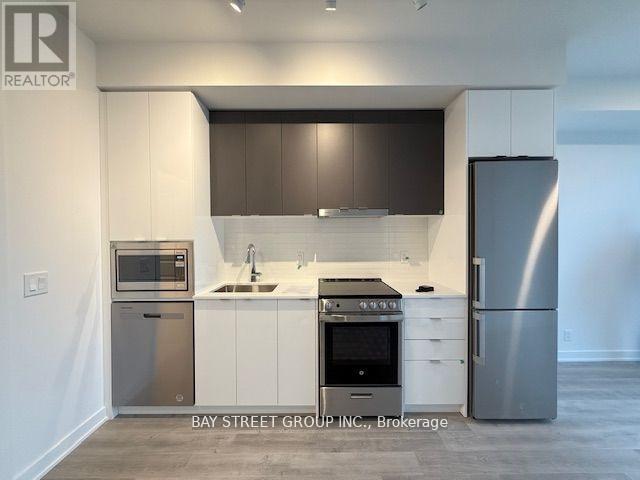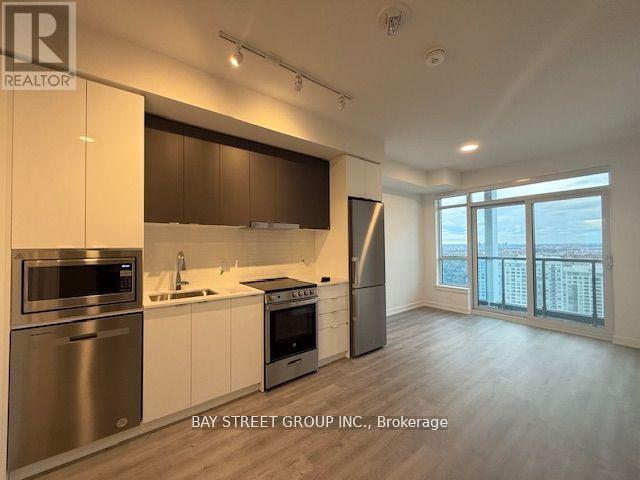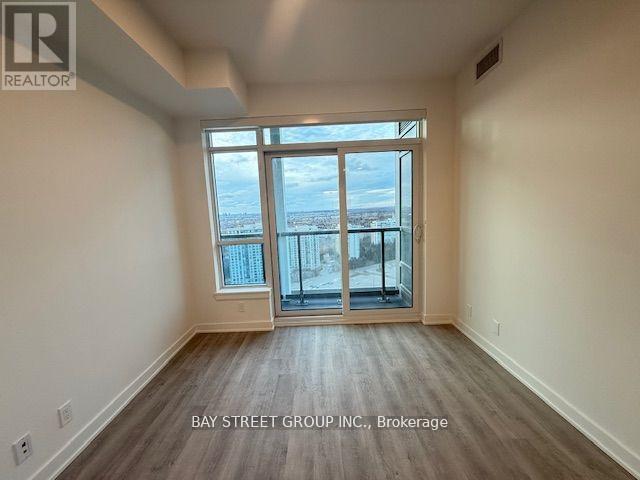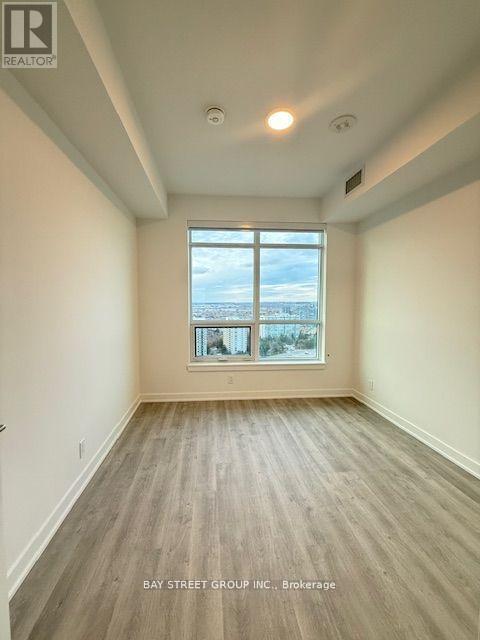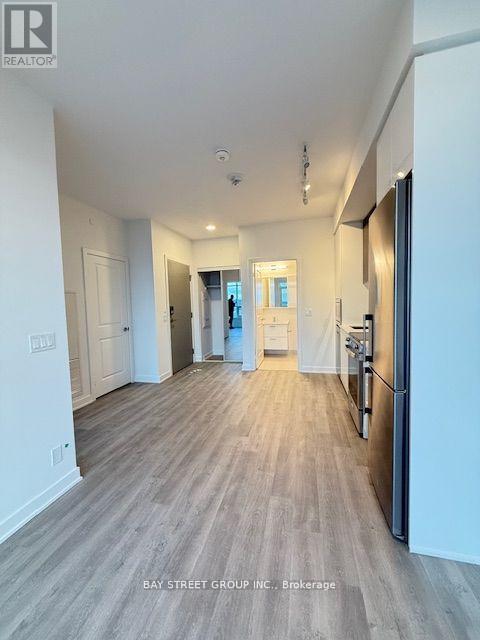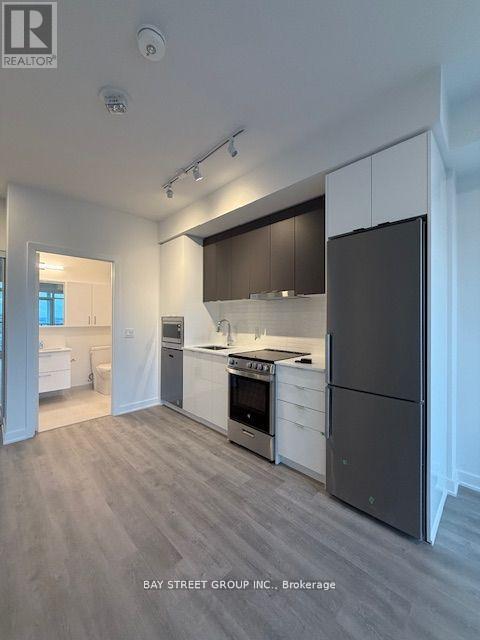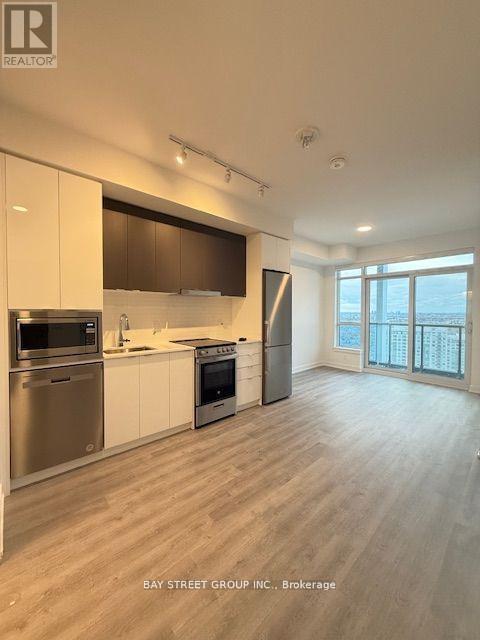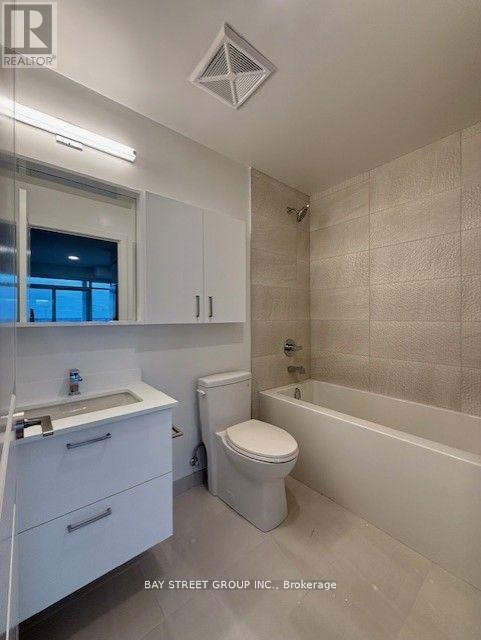2307 - 50 Upper Mall Way Vaughan, Ontario L4J 4P8
1 Bedroom
1 Bathroom
0 - 499 ft2
Central Air Conditioning
Forced Air
$2,150 Monthly
Client RemarksBrand New PROMENADE PARK TOWERS with Direct Access to Promenade Shopping Centre and all amenities nearby. 9-Foot Ceilings, & Laminate Flooring, Quartz Countertops, Stainless Steel Appliances. Steps to Walmart, TNT Supermarket, VIVA Terminal Bus Station. *Amenities: 24 Hr Concierge & Security, Half Acre Outdoor Green Roof Terrace, Zen-inspired Exercise Room & Yoga Studio, Party Room. (id:50886)
Property Details
| MLS® Number | N12510616 |
| Property Type | Single Family |
| Community Name | Brownridge |
| Community Features | Pets Allowed With Restrictions |
| Features | Balcony, Carpet Free |
Building
| Bathroom Total | 1 |
| Bedrooms Above Ground | 1 |
| Bedrooms Total | 1 |
| Basement Type | None |
| Cooling Type | Central Air Conditioning |
| Exterior Finish | Concrete |
| Flooring Type | Laminate |
| Heating Fuel | Electric |
| Heating Type | Forced Air |
| Size Interior | 0 - 499 Ft2 |
| Type | Apartment |
Parking
| Underground | |
| No Garage |
Land
| Acreage | No |
Rooms
| Level | Type | Length | Width | Dimensions |
|---|---|---|---|---|
| Main Level | Kitchen | 4.08 m | 3.05 m | 4.08 m x 3.05 m |
| Main Level | Dining Room | 4.08 m | 3.05 m | 4.08 m x 3.05 m |
| Main Level | Living Room | 3.05 m | 2.92 m | 3.05 m x 2.92 m |
| Main Level | Bedroom | 3.35 m | 2.92 m | 3.35 m x 2.92 m |
https://www.realtor.ca/real-estate/29068673/2307-50-upper-mall-way-vaughan-brownridge-brownridge
Contact Us
Contact us for more information
William Lin
Salesperson
Bay Street Group Inc.
8300 Woodbine Ave Ste 500
Markham, Ontario L3R 9Y7
8300 Woodbine Ave Ste 500
Markham, Ontario L3R 9Y7
(905) 909-0101
(905) 909-0202

