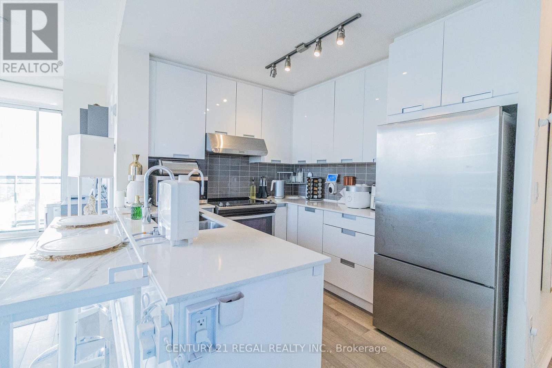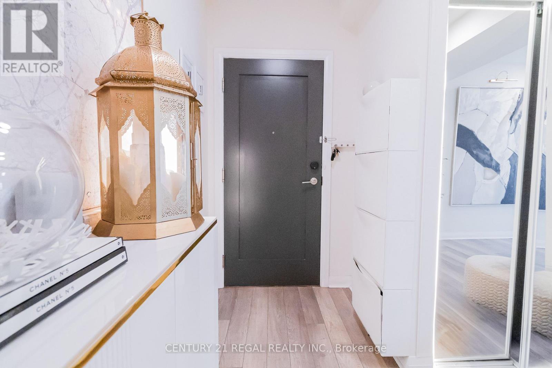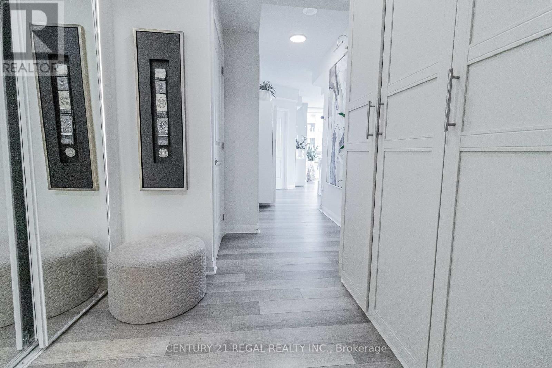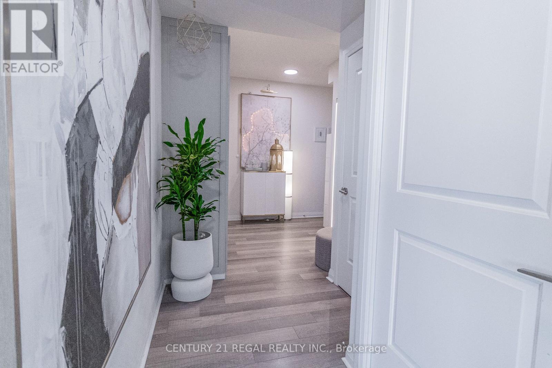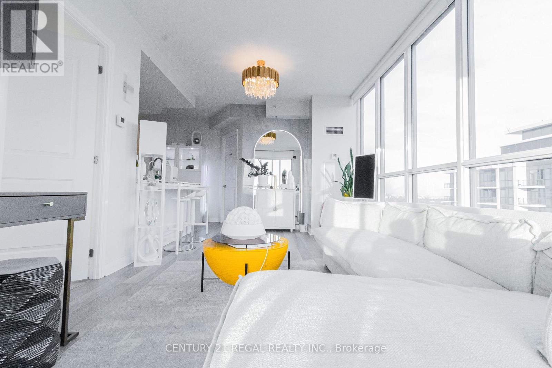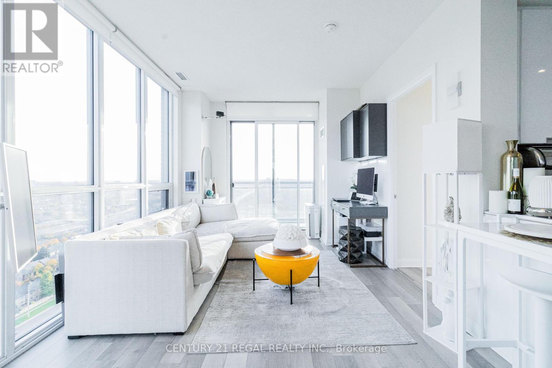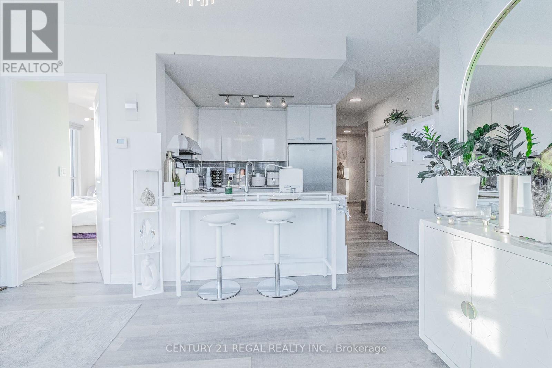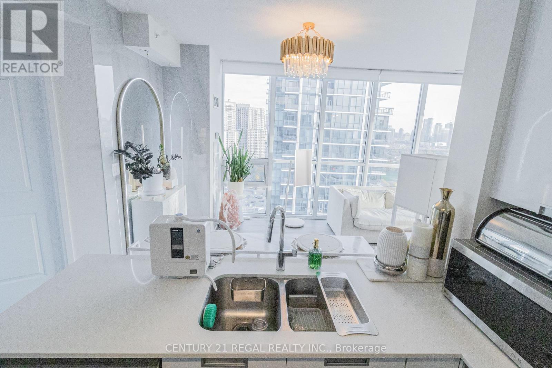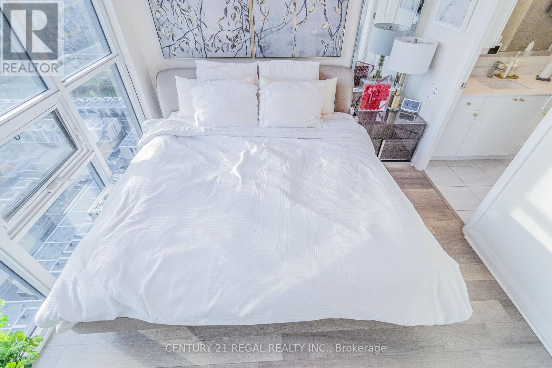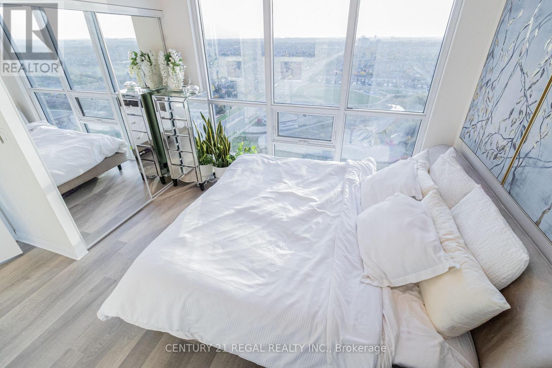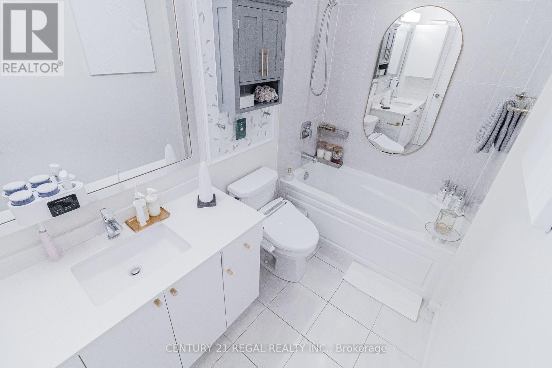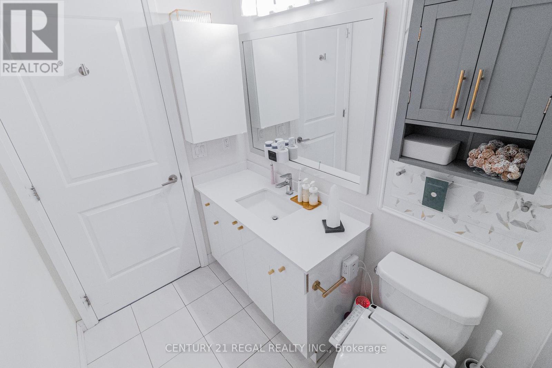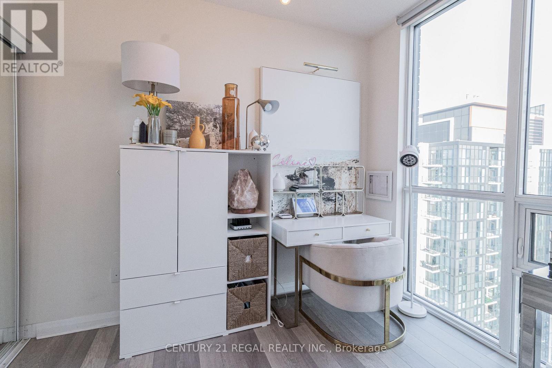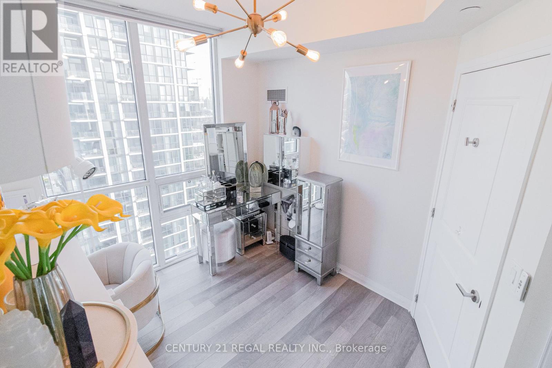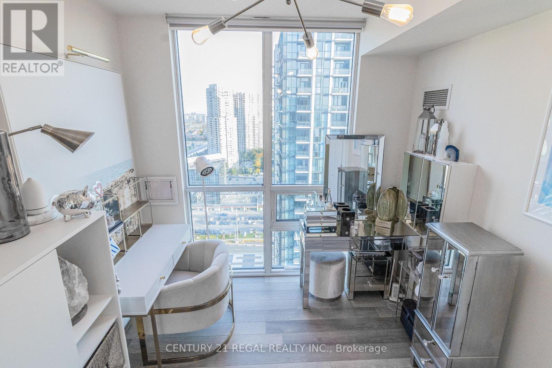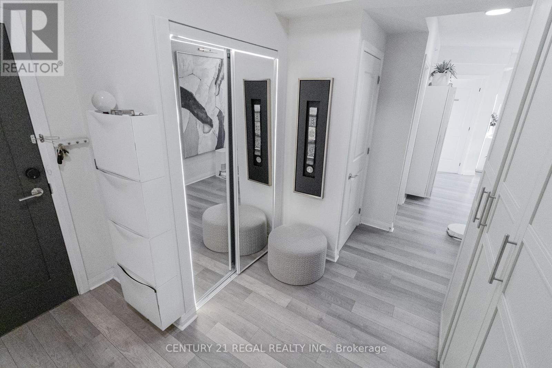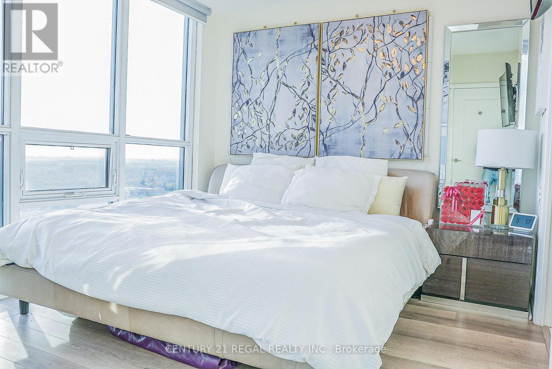2307 - 5025 Four Springs Avenue Mississauga, Ontario L5R 0G5
2 Bedroom
2 Bathroom
800 - 899 ft2
Central Air Conditioning
Forced Air
$690,000Maintenance, Common Area Maintenance
$698.33 Monthly
Maintenance, Common Area Maintenance
$698.33 MonthlyAmber Tower 1 By Pinnacle Uptown. Brand New 2+1 Corner Unit With Spectacular & Unobstructed View, Overlooks City Of Mississauga, Sq1 And Park. Close To Major Highways And Steps To Miway Direct Bus To Go Station/Ttc; Floor To Ceiling Windows With 9' Ceiling, Great In-House Amenities Incl 24-Hr Concierge, Bbq, Exercise Room, Indoor Pool, Library, Kids And Theatre Rooms Etc. ** Move-In Condition. (id:50886)
Property Details
| MLS® Number | W12217462 |
| Property Type | Single Family |
| Community Name | Hurontario |
| Community Features | Pets Not Allowed |
| Features | Balcony, In Suite Laundry |
| Parking Space Total | 1 |
Building
| Bathroom Total | 2 |
| Bedrooms Above Ground | 2 |
| Bedrooms Total | 2 |
| Amenities | Fireplace(s), Storage - Locker |
| Appliances | Blinds, Dryer, Hood Fan, Stove, Washer, Refrigerator |
| Cooling Type | Central Air Conditioning |
| Exterior Finish | Brick, Concrete |
| Flooring Type | Laminate |
| Heating Fuel | Natural Gas |
| Heating Type | Forced Air |
| Size Interior | 800 - 899 Ft2 |
| Type | Apartment |
Parking
| No Garage |
Land
| Acreage | No |
Rooms
| Level | Type | Length | Width | Dimensions |
|---|---|---|---|---|
| Flat | Living Room | 5.94 m | 3.2 m | 5.94 m x 3.2 m |
| Flat | Dining Room | 5.94 m | 3.2 m | 5.94 m x 3.2 m |
| Flat | Kitchen | 2.9 m | 2.45 m | 2.9 m x 2.45 m |
| Flat | Primary Bedroom | 3.43 m | 2.97 m | 3.43 m x 2.97 m |
| Flat | Bedroom 2 | 3.05 m | 2.82 m | 3.05 m x 2.82 m |
| Flat | Den | 2.82 m | 2.36 m | 2.82 m x 2.36 m |
Contact Us
Contact us for more information
Sophie Ho
Salesperson
Century 21 Regal Realty Inc.
4030 Sheppard Ave. E.
Toronto, Ontario M1S 1S6
4030 Sheppard Ave. E.
Toronto, Ontario M1S 1S6
(416) 291-0929
(416) 291-0984
www.century21regal.com/

