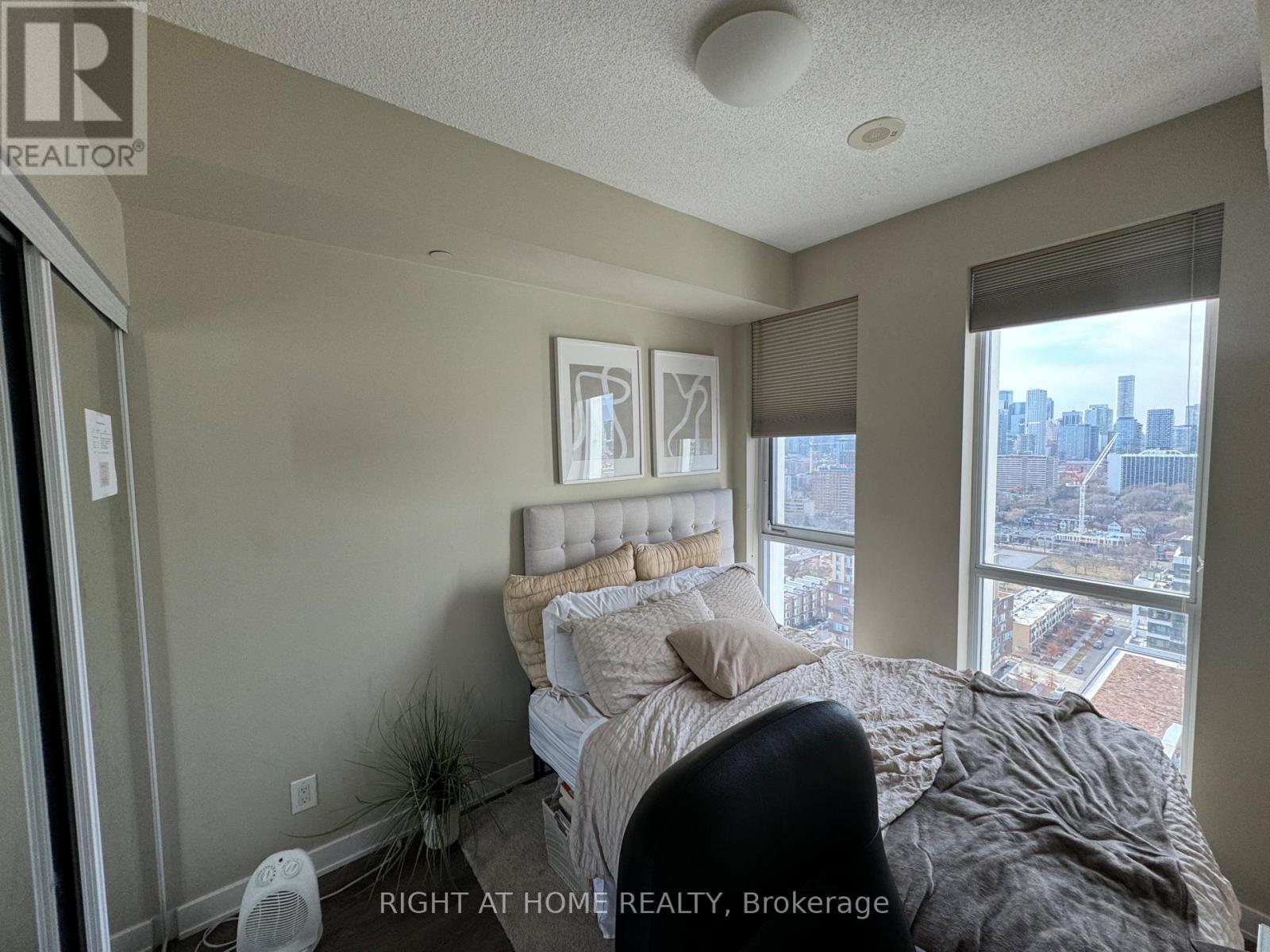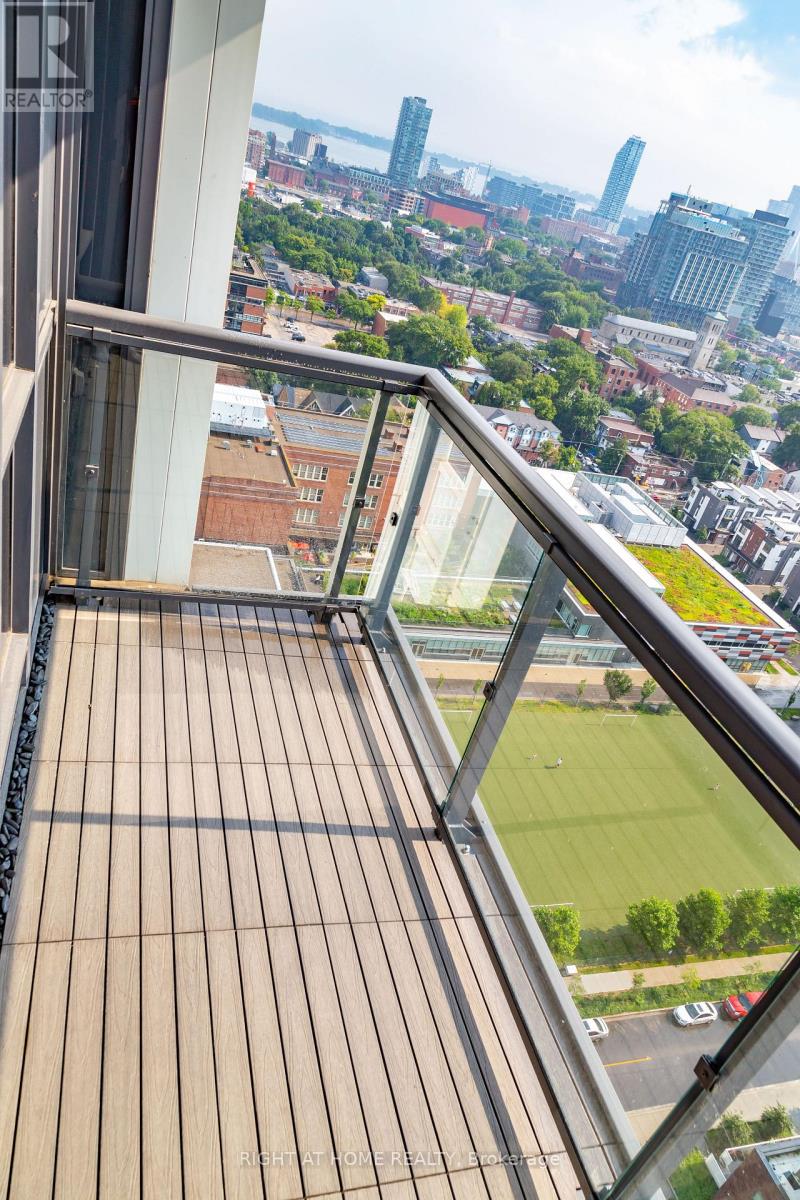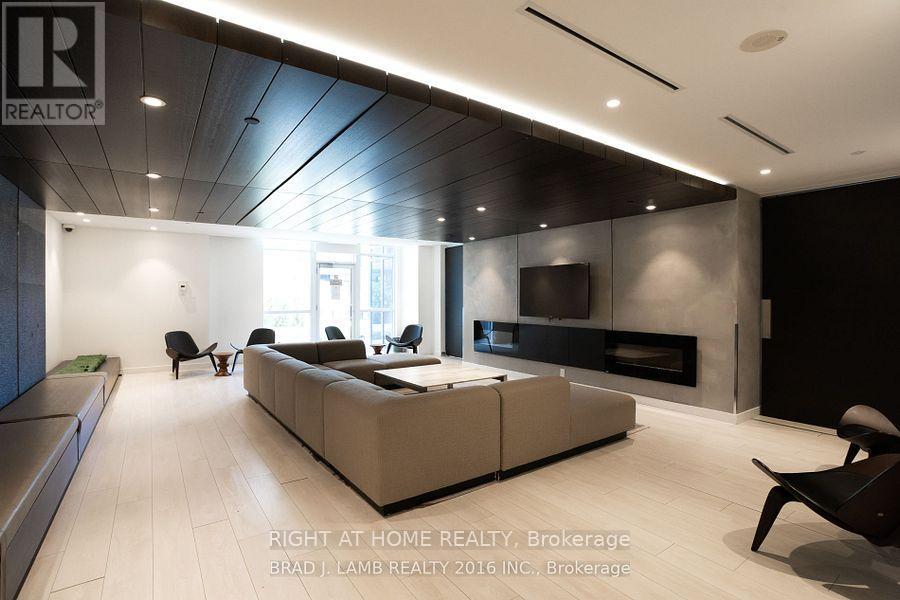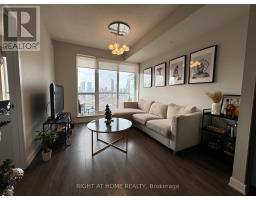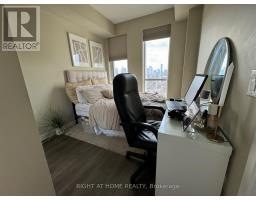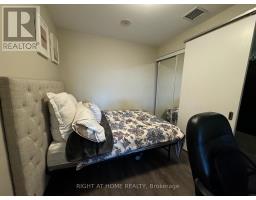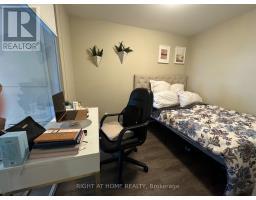2307 - 55 Regent Park Toronto, Ontario M5A 0C2
$2,900 Monthly
Fabulous Split 2 Bed/2 Full Bath At One Park Place With Amazing Unobstructed West Facing City Views.1 Parking 1 Locker Incl. Upgraded Throughout From Lighting To Custom Blinds. Modern Gourmet Kitchen W Centre Island To Dine Or Entertain. Laminate T/O ,Floor To Ceiling West Windows+52Sqft Upgraded ""Kandy"" Chic Deck On Balcony Perfect For Sunsets. Amenities: Basket ball /Squash Crts. Gym, Rooftop Patio, Bbq's, Lounge. Party Room,24Hr Concierge. Steps To Park, Ttc, Shops, Restaurants. Close to Downtown . **** EXTRAS **** Tenant Pays For Hydro (id:50886)
Property Details
| MLS® Number | C11918543 |
| Property Type | Single Family |
| Community Name | Regent Park |
| AmenitiesNearBy | Park, Public Transit, Schools |
| CommunityFeatures | Pet Restrictions |
| Features | Balcony |
| ParkingSpaceTotal | 1 |
| Structure | Squash & Raquet Court |
| ViewType | View |
Building
| BathroomTotal | 2 |
| BedroomsAboveGround | 2 |
| BedroomsTotal | 2 |
| Amenities | Exercise Centre, Party Room, Security/concierge, Storage - Locker |
| Appliances | Cooktop, Dishwasher, Dryer, Hood Fan, Oven, Refrigerator, Washer, Window Coverings |
| CoolingType | Central Air Conditioning |
| ExteriorFinish | Concrete |
| FlooringType | Laminate, Tile |
| HeatingFuel | Natural Gas |
| HeatingType | Forced Air |
| SizeInterior | 699.9943 - 798.9932 Sqft |
| Type | Apartment |
Parking
| Underground |
Land
| Acreage | No |
| LandAmenities | Park, Public Transit, Schools |
Rooms
| Level | Type | Length | Width | Dimensions |
|---|---|---|---|---|
| Flat | Foyer | Measurements not available | ||
| Flat | Living Room | 3.61 m | 3.2 m | 3.61 m x 3.2 m |
| Flat | Dining Room | 3.61 m | 3.2 m | 3.61 m x 3.2 m |
| Flat | Kitchen | Measurements not available | ||
| Flat | Primary Bedroom | 2.79 m | 2.74 m | 2.79 m x 2.74 m |
| Flat | Bathroom | Measurements not available | ||
| Ground Level | Bedroom 2 | 3.1 m | 2.44 m | 3.1 m x 2.44 m |
| Ground Level | Bathroom | Measurements not available |
https://www.realtor.ca/real-estate/27791240/2307-55-regent-park-toronto-regent-park-regent-park
Interested?
Contact us for more information
Shivani Paluskar
Salesperson
480 Eglinton Ave West
Mississauga, Ontario L5R 0G2








