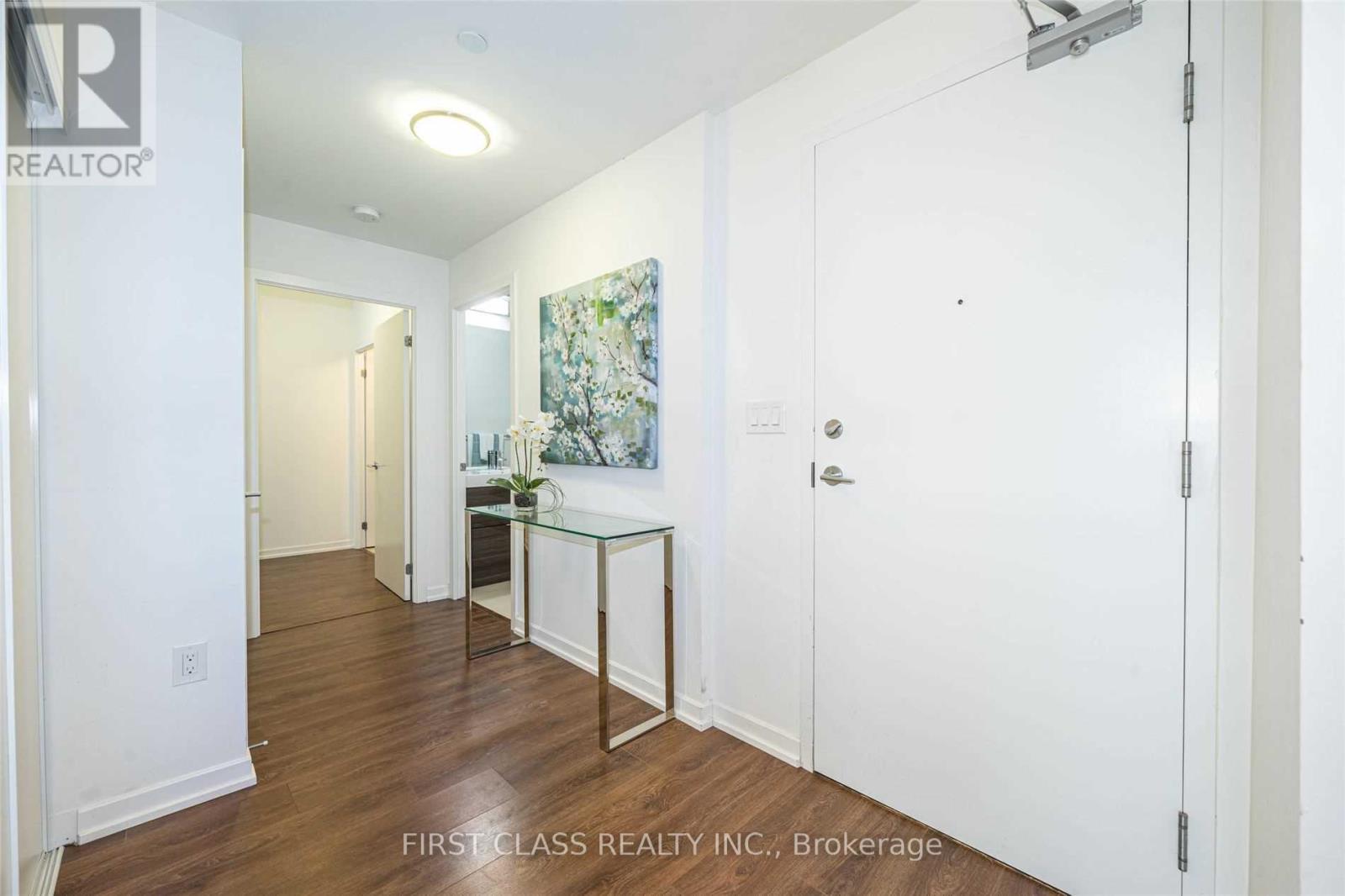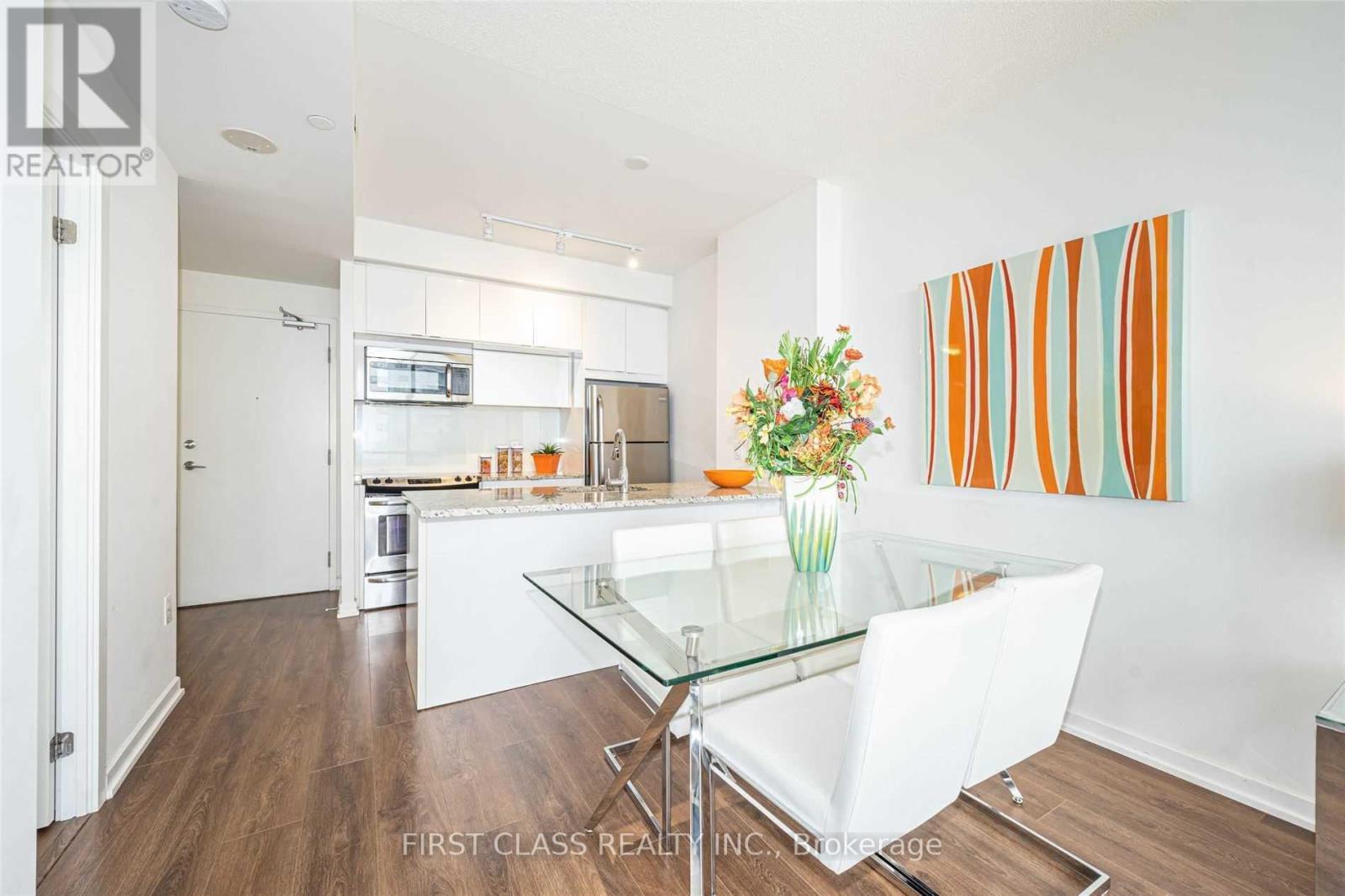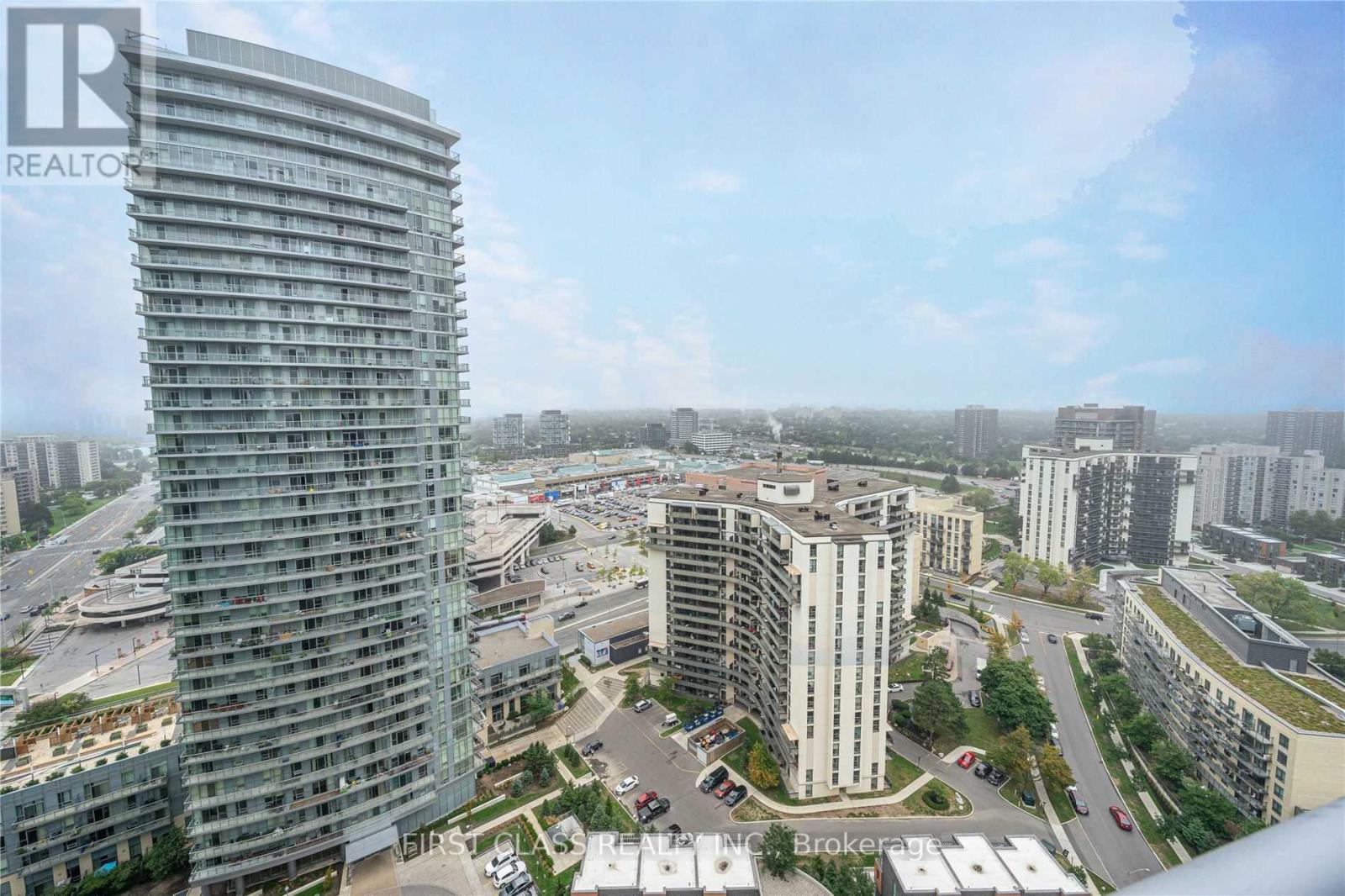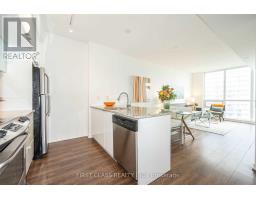2307 - 62 Forest Manor Road Toronto, Ontario M2J 0B6
2 Bedroom
2 Bathroom
800 - 899 ft2
Central Air Conditioning
Forced Air
$2,900 Monthly
Bright & Beautiful Two Bedroom And Two Bathroom Condo! Short Term Half A Year Leasing Is Acceptable. Featuring Engineered Hardwood Floors & 9Ft Ceilings. Open Concept Kitchen, Granite Counters & Stainless Seel Appliances. Master Bedroom Has Walk-In Closet. Large Balcony W/ Breathtaking Unobstructed View. 2 Car Parking (Tandem Parking) & 2 Lockers. Close To All Amenities- Fairview Mall With Shops & Restaurants, Subway Station. 404 And 401. (id:50886)
Property Details
| MLS® Number | C11986519 |
| Property Type | Single Family |
| Community Name | Henry Farm |
| Amenities Near By | Hospital, Park, Public Transit |
| Community Features | Pet Restrictions |
| Features | Level Lot, Balcony |
| Parking Space Total | 2 |
| View Type | View |
Building
| Bathroom Total | 2 |
| Bedrooms Above Ground | 2 |
| Bedrooms Total | 2 |
| Amenities | Security/concierge, Exercise Centre, Party Room, Storage - Locker |
| Appliances | Dishwasher, Dryer, Microwave, Range, Refrigerator, Stove, Washer |
| Cooling Type | Central Air Conditioning |
| Exterior Finish | Brick |
| Flooring Type | Laminate |
| Heating Fuel | Natural Gas |
| Heating Type | Forced Air |
| Size Interior | 800 - 899 Ft2 |
| Type | Apartment |
Parking
| Underground | |
| Garage |
Land
| Acreage | No |
| Land Amenities | Hospital, Park, Public Transit |
Rooms
| Level | Type | Length | Width | Dimensions |
|---|---|---|---|---|
| Main Level | Living Room | 5.8 m | 3.04 m | 5.8 m x 3.04 m |
| Main Level | Dining Room | 5.8 m | 3.04 m | 5.8 m x 3.04 m |
| Main Level | Kitchen | 2.62 m | 2.3 m | 2.62 m x 2.3 m |
| Main Level | Bedroom | 3.66 m | 2.8 m | 3.66 m x 2.8 m |
| Main Level | Bedroom 2 | 3.35 m | 2.74 m | 3.35 m x 2.74 m |
https://www.realtor.ca/real-estate/27948421/2307-62-forest-manor-road-toronto-henry-farm-henry-farm
Contact Us
Contact us for more information
Bobby Gan
Broker
(416) 834-2161
First Class Realty Inc.
7481 Woodbine Ave #203
Markham, Ontario L3R 2W1
7481 Woodbine Ave #203
Markham, Ontario L3R 2W1
(905) 604-1010
(905) 604-1111
www.firstclassrealty.ca/































