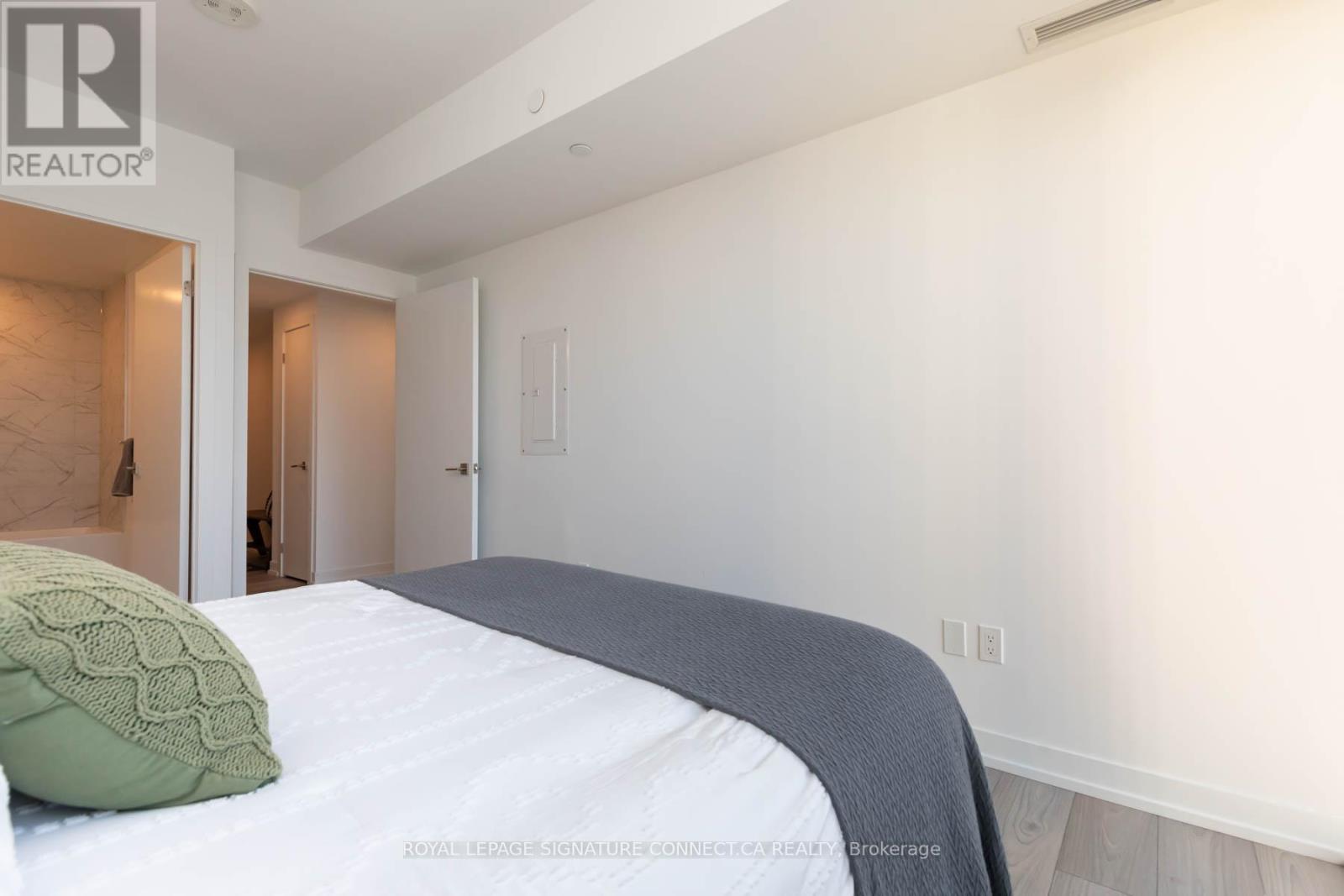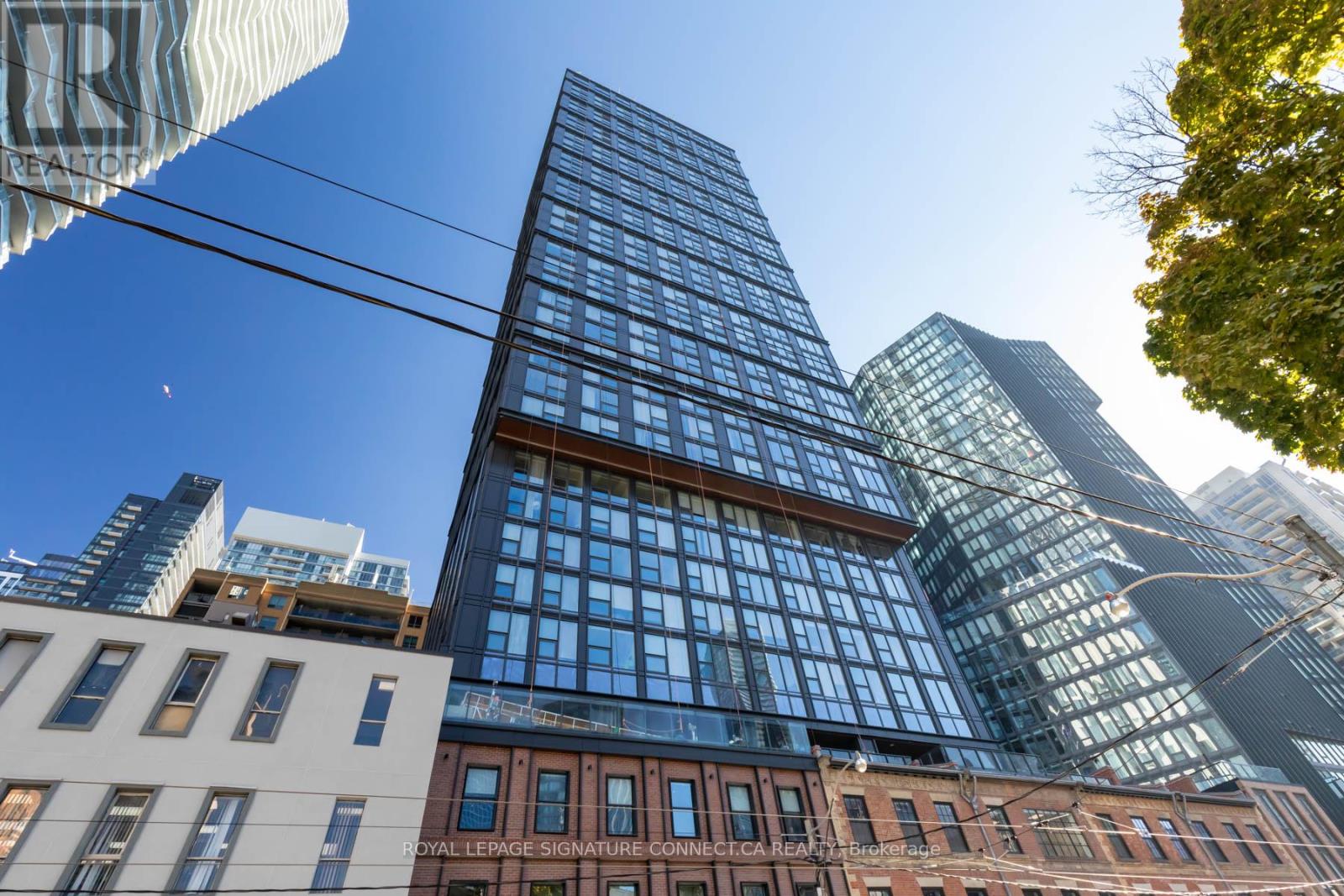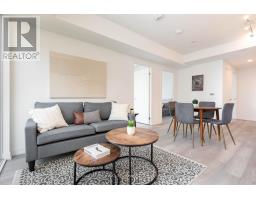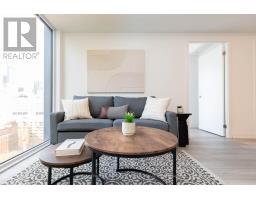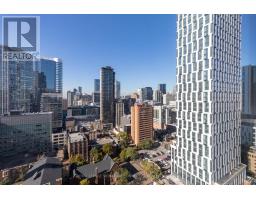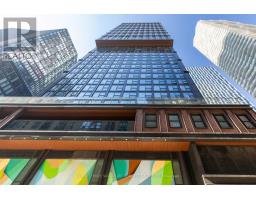2307 - 82 Dalhousie Street Toronto, Ontario M5B 0C5
$819,000Maintenance, Insurance, Common Area Maintenance
$648.97 Monthly
Maintenance, Insurance, Common Area Maintenance
$648.97 MonthlyExperience the epitome of downtown living in this brand-new suite located in the highly coveted Garden District. This corner suite offers an abundance of space and natural light through expansive windows. The sleek kitchen and spa-like bathrooms enhance the luxurious feel, ensuring your comfort and relaxation. Featuring three generously-sized bedrooms and two bathrooms, this suite boasts an efficient layout perfect for families or investors alike. Enjoy access to ultra-chic amenities designed to complement your lifestyle perfectly. Stay healthy and rejuvenated in the wellness zone equipped with state-of-the-art facilities and find productivity in the multi-functional shared workspace. The expansive outdoor areas offer a refreshing retreat where you can unwind and soak in the surroundings. This suite represents not just a home, but a gateway to a sophisticated urban lifestyle at its finest. Sold with full TARION Warranty. (id:50886)
Property Details
| MLS® Number | C11911531 |
| Property Type | Single Family |
| Community Name | Church-Yonge Corridor |
| AmenitiesNearBy | Park, Public Transit, Schools |
| CommunityFeatures | Pet Restrictions, Community Centre |
| Features | Carpet Free, In Suite Laundry |
Building
| BathroomTotal | 2 |
| BedroomsAboveGround | 3 |
| BedroomsTotal | 3 |
| Amenities | Security/concierge, Exercise Centre, Party Room, Recreation Centre |
| Appliances | Dishwasher, Dryer, Microwave, Refrigerator, Stove, Washer |
| CoolingType | Central Air Conditioning |
| ExteriorFinish | Concrete |
| HeatingFuel | Natural Gas |
| HeatingType | Forced Air |
| SizeInterior | 799.9932 - 898.9921 Sqft |
| Type | Apartment |
Parking
| Underground |
Land
| Acreage | No |
| LandAmenities | Park, Public Transit, Schools |
Rooms
| Level | Type | Length | Width | Dimensions |
|---|---|---|---|---|
| Flat | Living Room | 3.58 m | 5.49 m | 3.58 m x 5.49 m |
| Flat | Kitchen | 3.58 m | 5.49 m | 3.58 m x 5.49 m |
| Flat | Bedroom | 2.67 m | 2.44 m | 2.67 m x 2.44 m |
| Flat | Bedroom 2 | 2.67 m | 3.35 m | 2.67 m x 3.35 m |
| Flat | Bedroom 3 | 4.11 m | 2.9 m | 4.11 m x 2.9 m |
Interested?
Contact us for more information
Megan Stang
Salesperson
495 Wellington St W #100
Toronto, Ontario M5V 1E9
Sarah Jean Humphries
Salesperson
495 Wellington St W #100
Toronto, Ontario M5V 1E9













