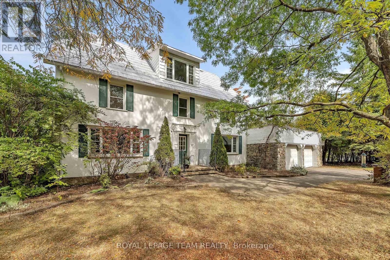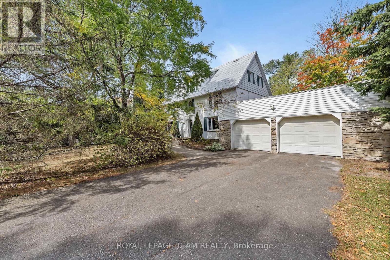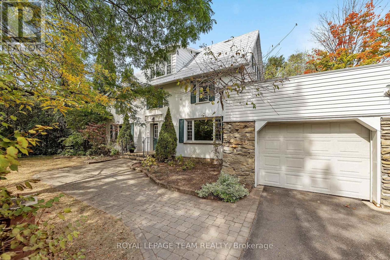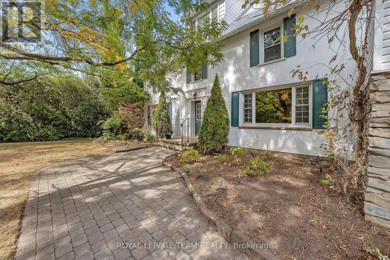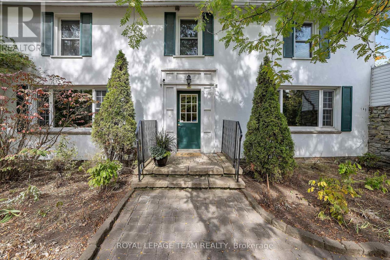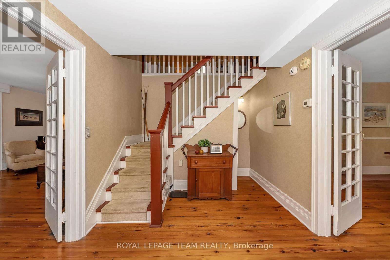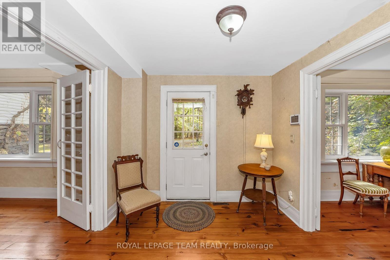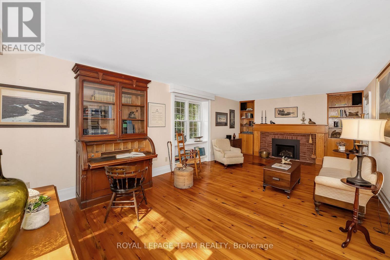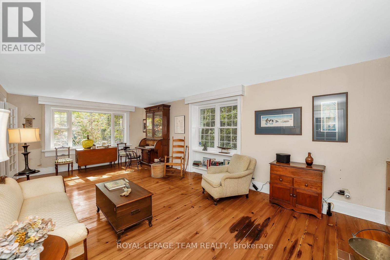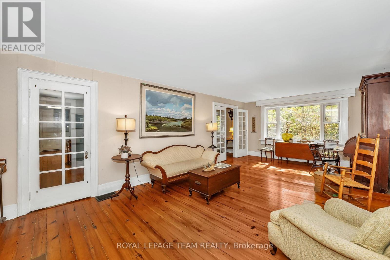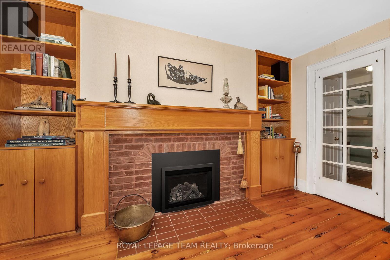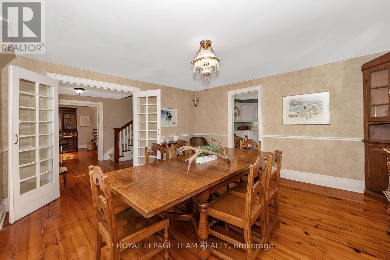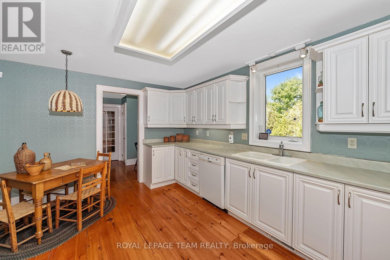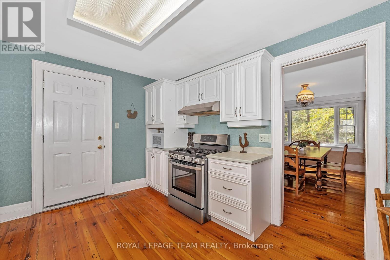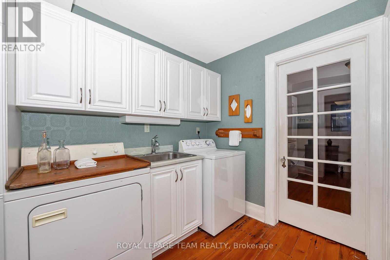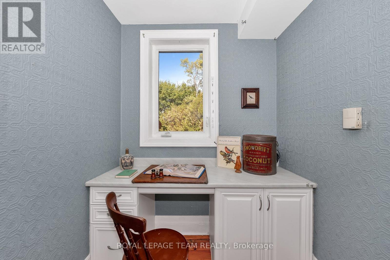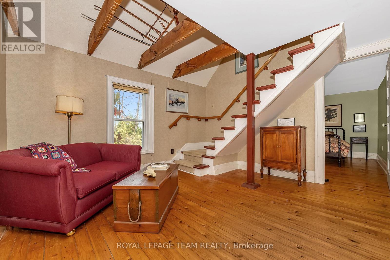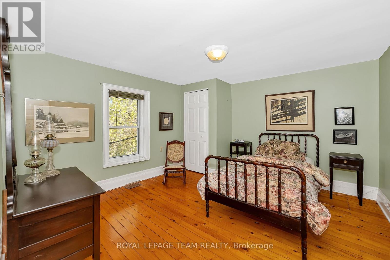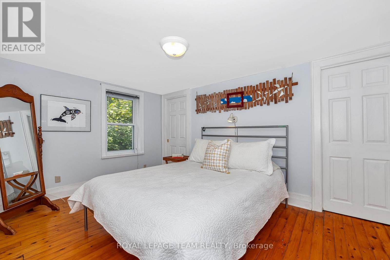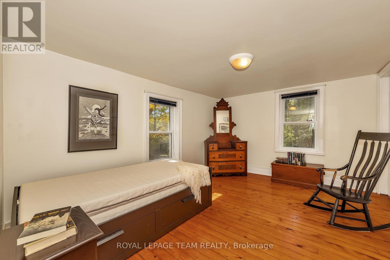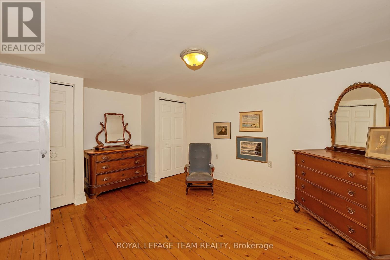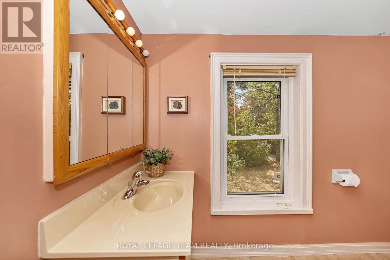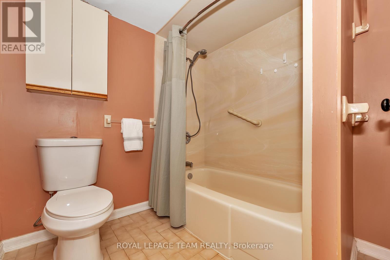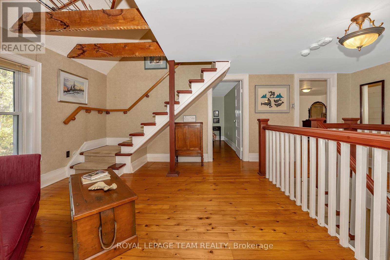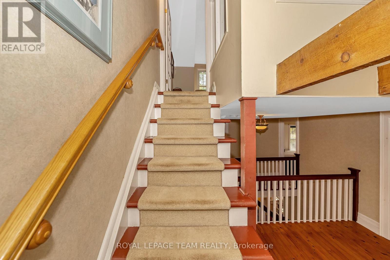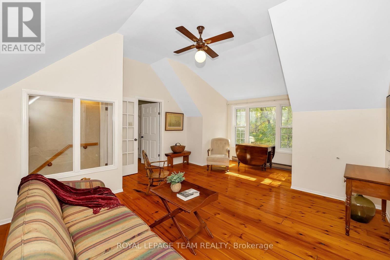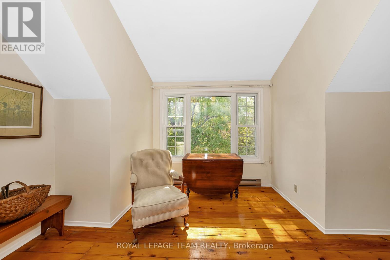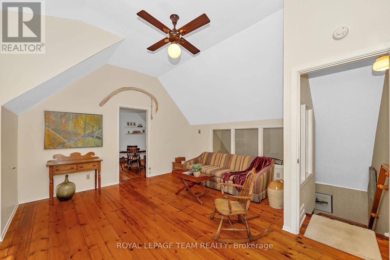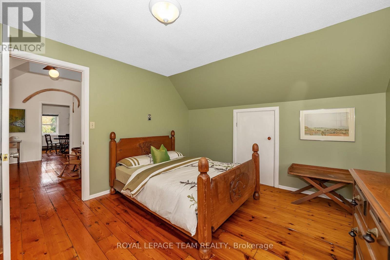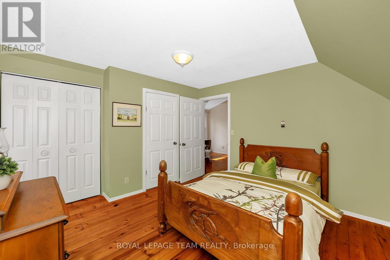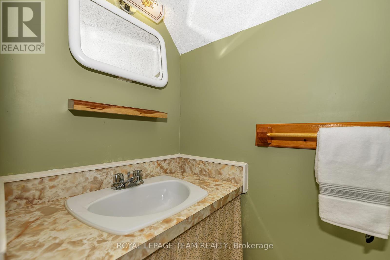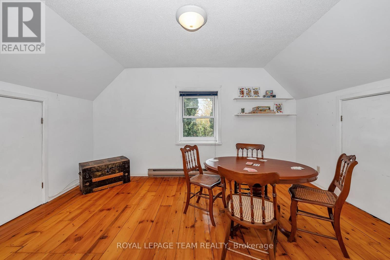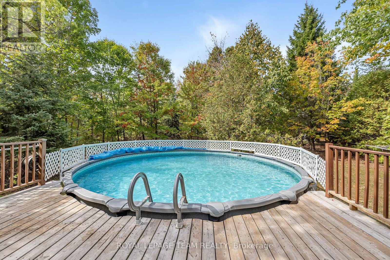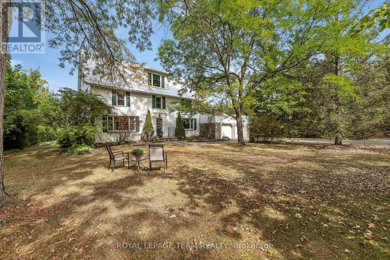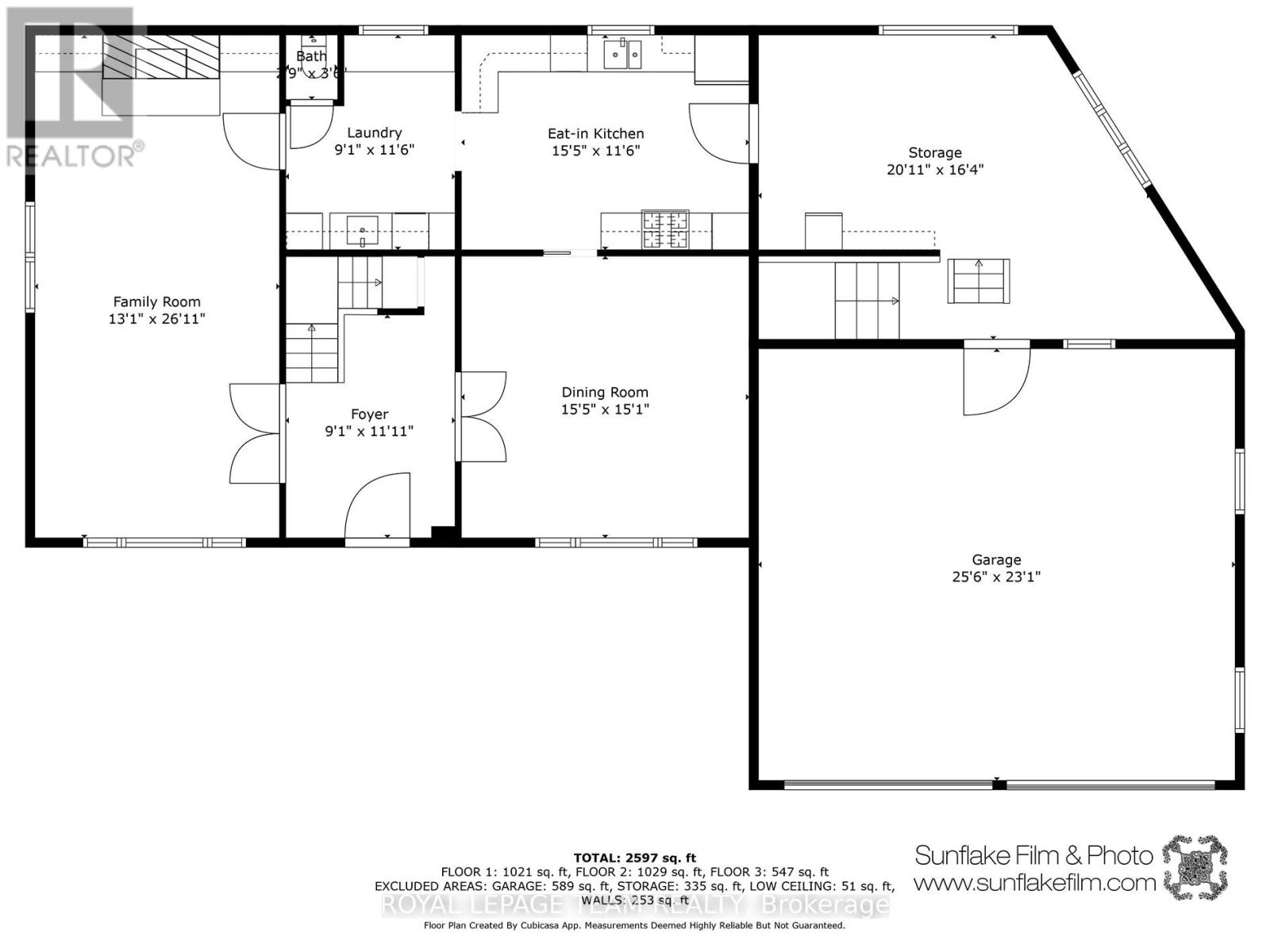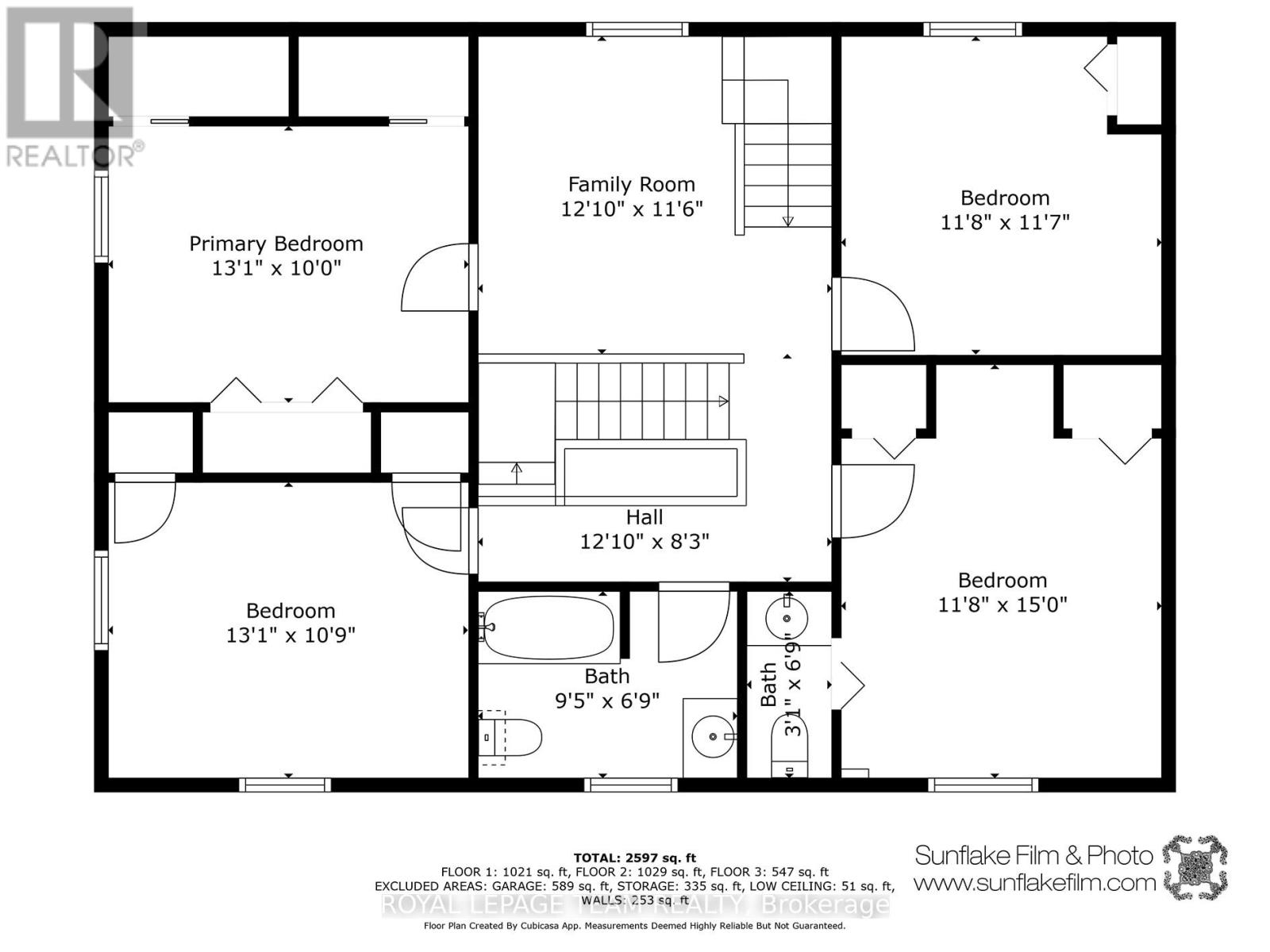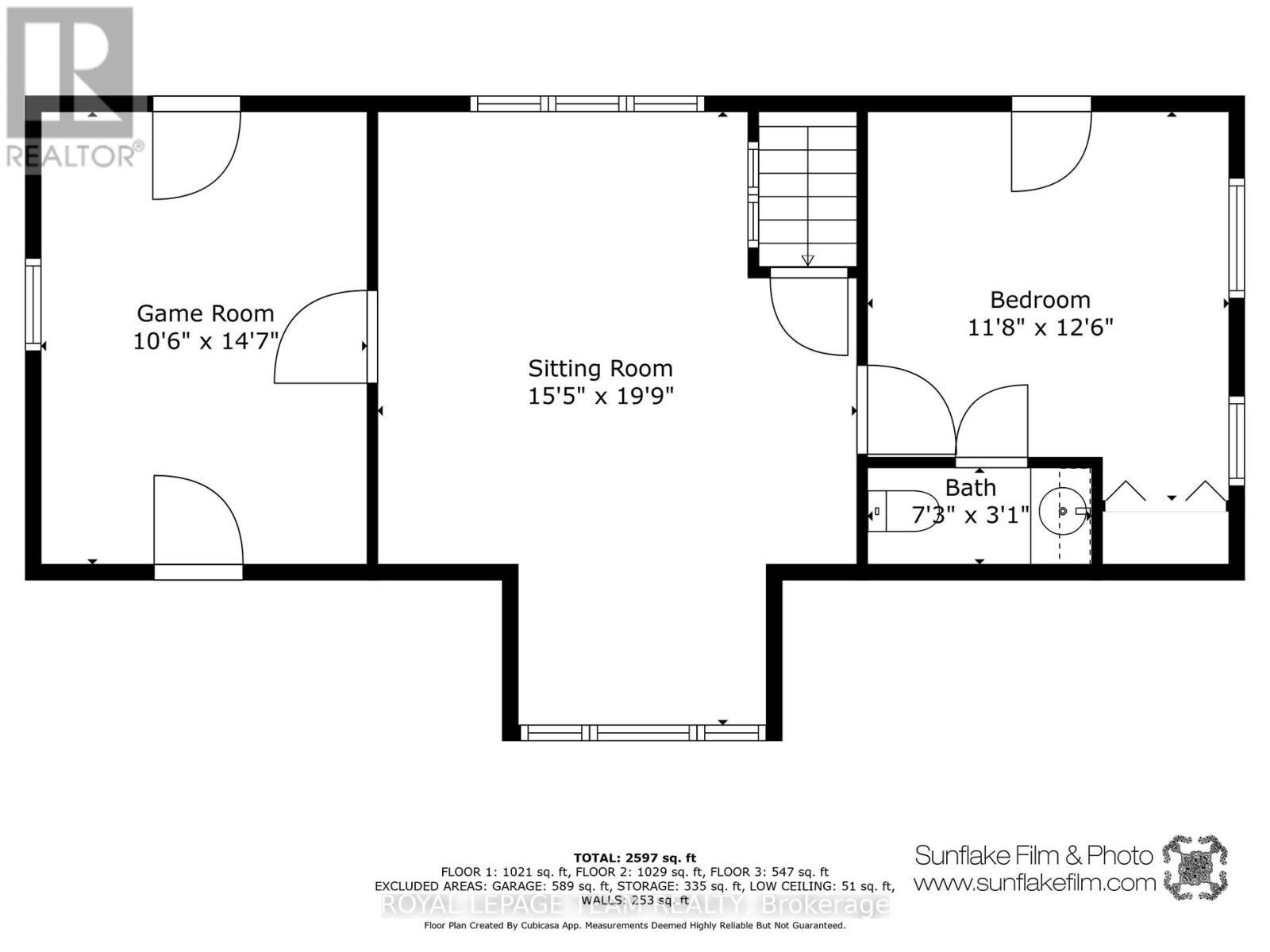2307 Scrivens Drive Ottawa, Ontario K0A 2P0
$849,000
Every house tells a story. Built in 1873 as a Methodist meeting place, this original red brick structure was a place of worship until the congregation was united with the Metcalfe churches in 1925. The building became a private residence in 1929 with changes to the interior including the addition of a mezzanine to allow for bedrooms and baths. In the 1950s with the building of Highway 31, the original carriage house was torn down and replaced with an attached stone, two car garage. By the 1980s the new and present day owners carved out additional living space in the attic and embraced the architectural features of the original meeting hall leaving attic floor joists exposed and showcasing the original pine floors. A gathering place at its roots, this handsome home is now yours to discover. A spacious foyer with a coat closet tucked neatly under the stairs opens to a gracious living room with original pine floors and gas fireplace with built-in bookcases. On the opposite side of the foyer, the dining room can accommodate family and friendslarge or small. A pocket door to the kitchen keeps the room private. Extending across the back of the house, the kitchen boasts easy access to a main floor laundry, desk area and water closet. Also from the kitchen, ingress to the two car garage and cellar. On the second floor, the primary bedroom has a 2pc ensuite while three additional well proportioned bedrooms share a main bath. A charming and intimate sitting area is nestled under the stairs to the third floor. The attic level family room with a south facing dormer window captures the sun and makes this space truly magical. A fifth bedroom with a 2pc ensuite and an additional flex room (presently a games room) completes the beautiful third floor. The two acre property has meandering footpaths, perennial gardens and an above ground pool. As per FORM 244 24 Irrev on any offer. All appliances sold in as is condition. (id:50886)
Property Details
| MLS® Number | X12451009 |
| Property Type | Single Family |
| Community Name | 1605 - Osgoode Twp North of Reg Rd 6 |
| Community Features | School Bus |
| Equipment Type | Furnace |
| Features | Wooded Area, Flat Site |
| Parking Space Total | 8 |
| Pool Type | Above Ground Pool |
| Rental Equipment Type | Furnace |
| Structure | Shed |
Building
| Bathroom Total | 4 |
| Bedrooms Above Ground | 5 |
| Bedrooms Total | 5 |
| Amenities | Fireplace(s) |
| Appliances | Water Softener, Dishwasher, Freezer, Hood Fan, Water Heater, Stove, Refrigerator |
| Basement Type | None |
| Construction Style Attachment | Detached |
| Cooling Type | None |
| Exterior Finish | Stucco |
| Fireplace Present | Yes |
| Fireplace Total | 1 |
| Foundation Type | Unknown |
| Half Bath Total | 3 |
| Heating Fuel | Natural Gas |
| Heating Type | Forced Air |
| Stories Total | 3 |
| Size Interior | 2,500 - 3,000 Ft2 |
| Type | House |
| Utility Water | Dug Well |
Parking
| Attached Garage | |
| Garage |
Land
| Acreage | Yes |
| Landscape Features | Landscaped |
| Sewer | Septic System |
| Size Depth | 26 Ft ,3 In |
| Size Frontage | 464 Ft |
| Size Irregular | 464 X 26.3 Ft ; Pie-shaped Lot |
| Size Total Text | 464 X 26.3 Ft ; Pie-shaped Lot|2 - 4.99 Acres |
| Zoning Description | Ru |
Rooms
| Level | Type | Length | Width | Dimensions |
|---|---|---|---|---|
| Second Level | Bathroom | 2.47 m | 1.86 m | 2.47 m x 1.86 m |
| Second Level | Sitting Room | 3.47 m | 2.8 m | 3.47 m x 2.8 m |
| Second Level | Primary Bedroom | 4.54 m | 3.23 m | 4.54 m x 3.23 m |
| Second Level | Bedroom 2 | 4.3 m | 3.29 m | 4.3 m x 3.29 m |
| Second Level | Bedroom 3 | 4.2 m | 3.11 m | 4.2 m x 3.11 m |
| Second Level | Bedroom 4 | 3.78 m | 3.57 m | 3.78 m x 3.57 m |
| Third Level | Family Room | 4.72 m | 4.42 m | 4.72 m x 4.42 m |
| Third Level | Bedroom 5 | 3.8 m | 3.63 m | 3.8 m x 3.63 m |
| Third Level | Bathroom | 2.1 m | 0.64 m | 2.1 m x 0.64 m |
| Third Level | Games Room | 4.42 m | 3.17 m | 4.42 m x 3.17 m |
| Main Level | Foyer | 3.69 m | 2.47 m | 3.69 m x 2.47 m |
| Main Level | Living Room | 7.35 m | 4.08 m | 7.35 m x 4.08 m |
| Main Level | Dining Room | 4.75 m | 4.51 m | 4.75 m x 4.51 m |
| Main Level | Kitchen | 4.72 m | 3.47 m | 4.72 m x 3.47 m |
| Main Level | Laundry Room | 3.23 m | 2.47 m | 3.23 m x 2.47 m |
| Ground Level | Bathroom | 0.9 m | 0.88 m | 0.9 m x 0.88 m |
Utilities
| Cable | Installed |
| Electricity | Installed |
Contact Us
Contact us for more information
Ellen Hughes
Salesperson
5536 Manotick Main St
Manotick, Ontario K4M 1A7
(613) 692-3567
(613) 209-7226
www.teamrealty.ca/

