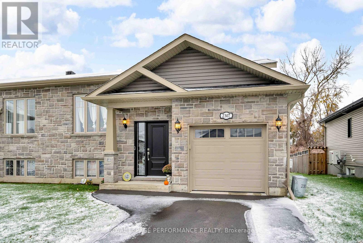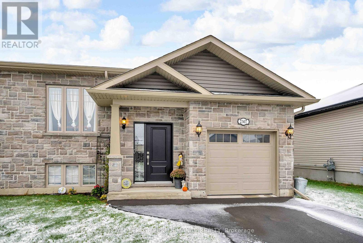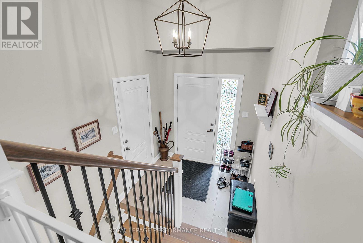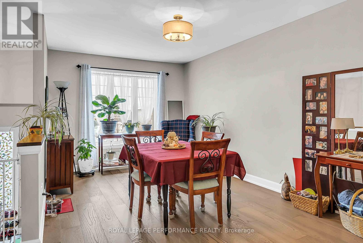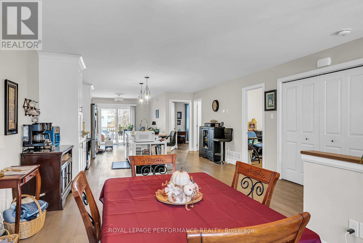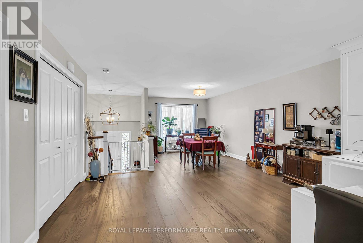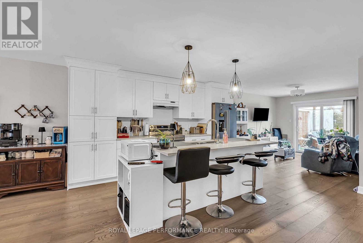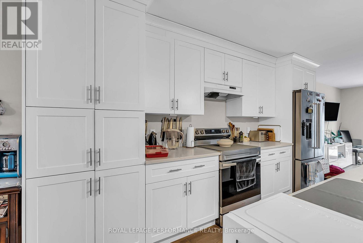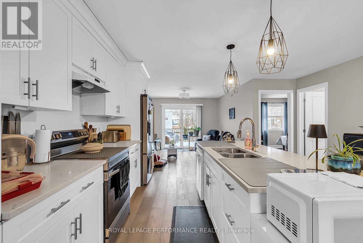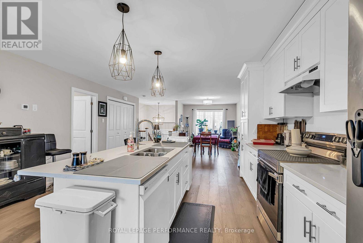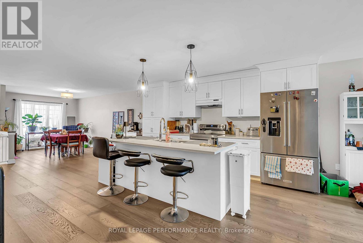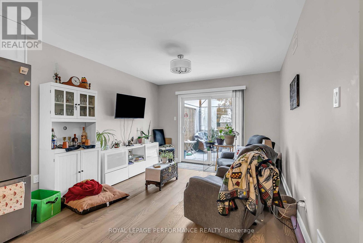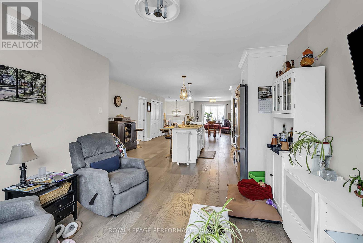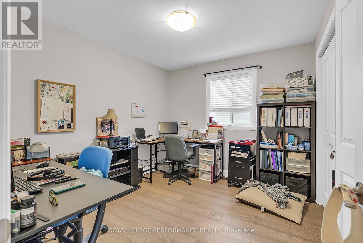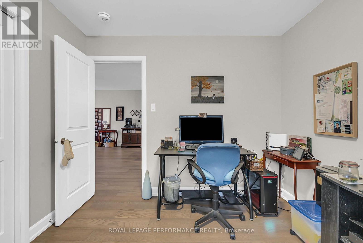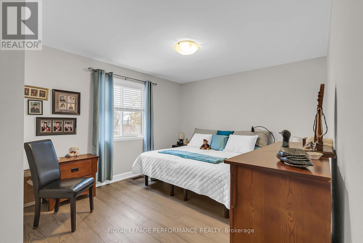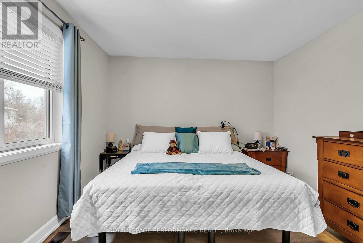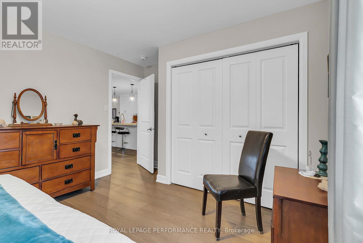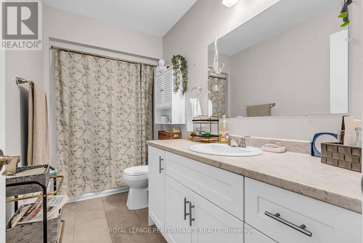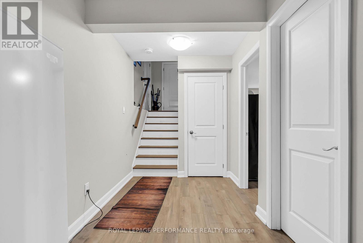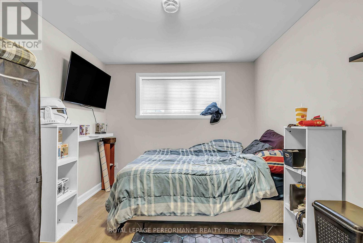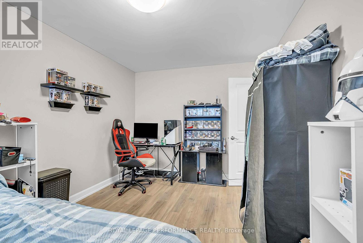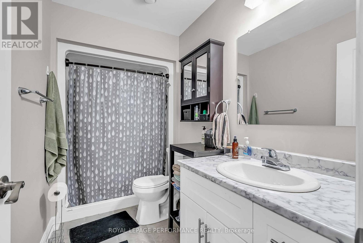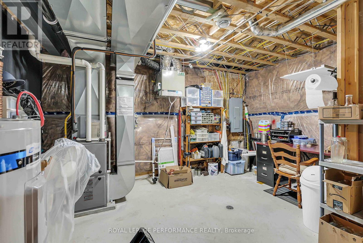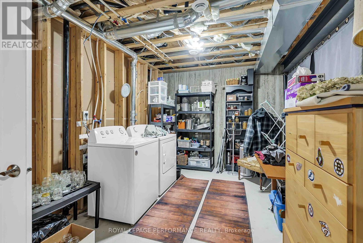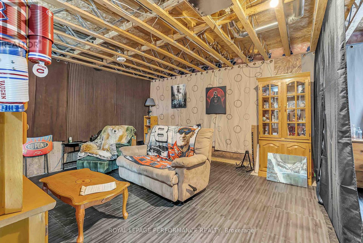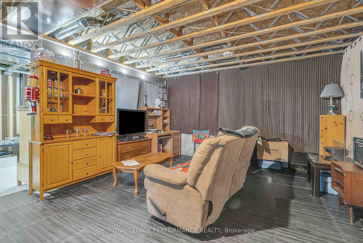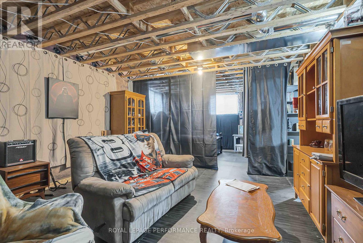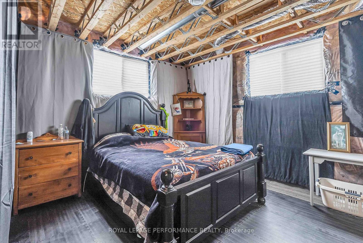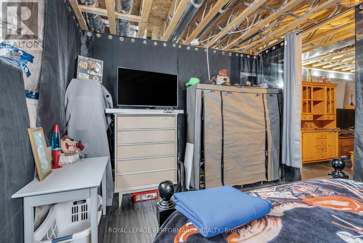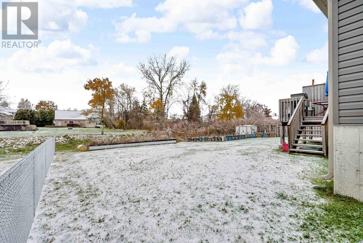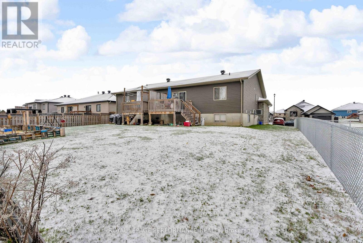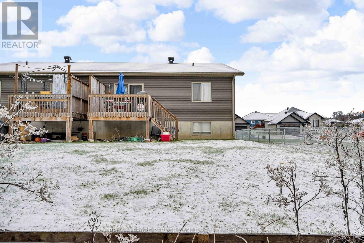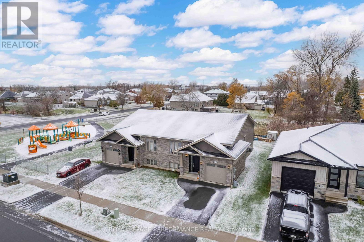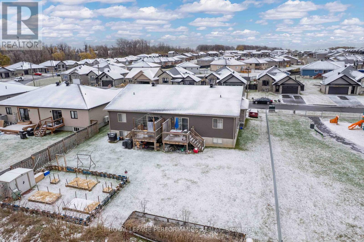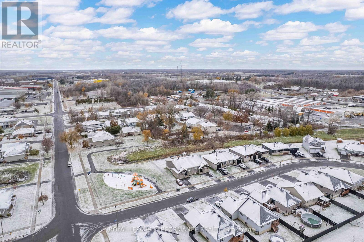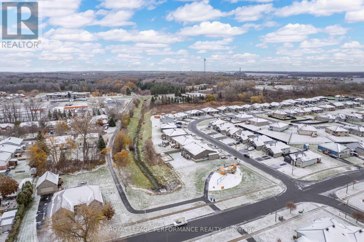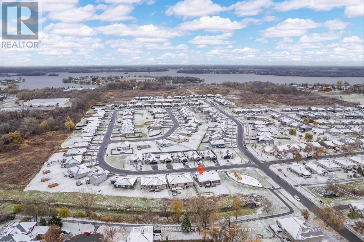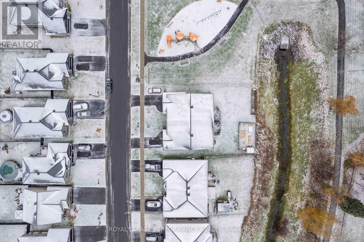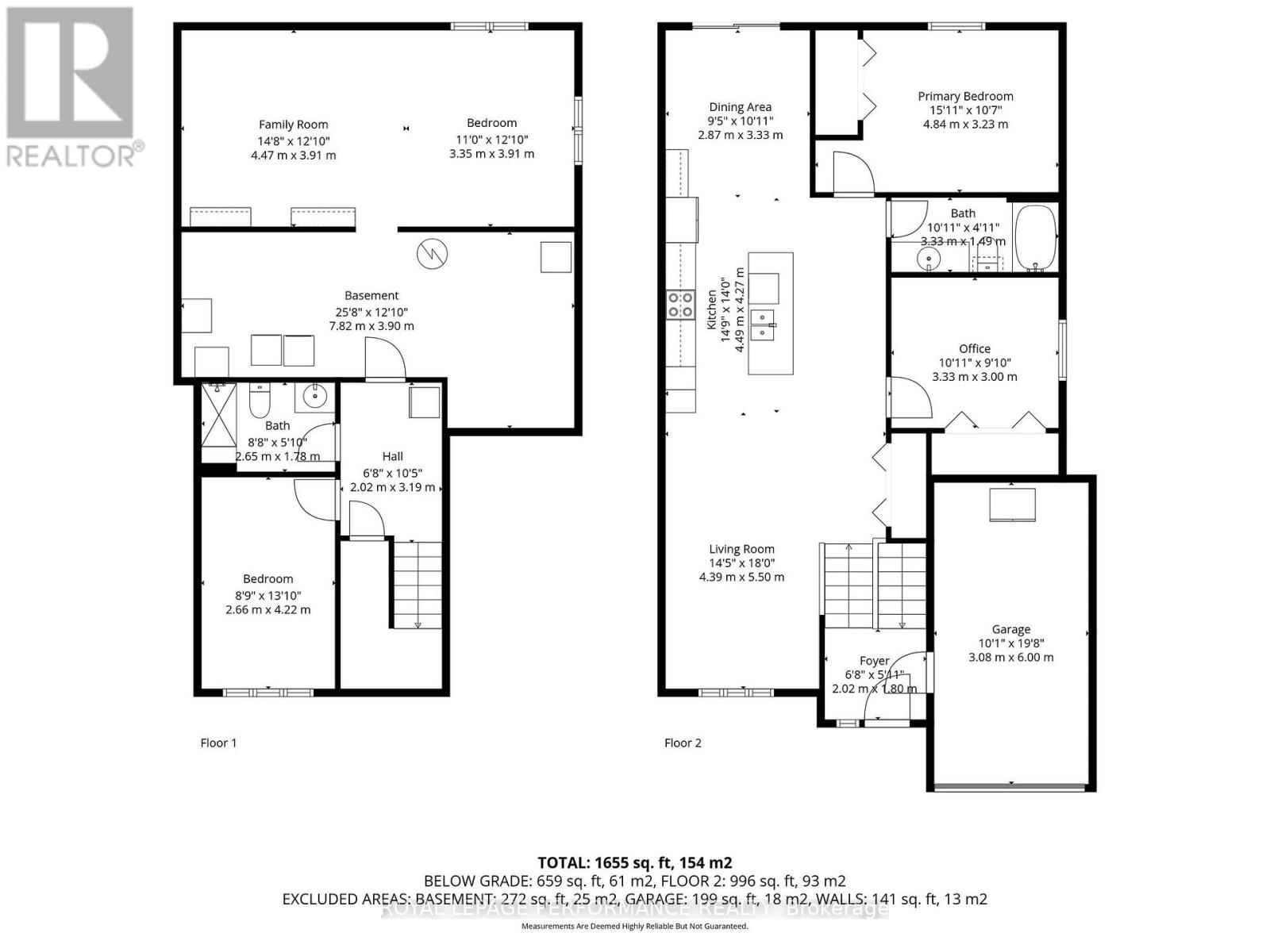2307 Watson Crescent Cornwall, Ontario K6H 0H5
$484,900
Welcome to easy, modern living in one of Cornwall's most sought-after neighbourhoods. Situated in the East Ridge Subdivision. This stylish 2021 semi-detached home offers a perfect blend of contemporary style and low maintenance. The main floor features an open-concept design with a bright, airy living space, leading into a well-appointed kitchen with breakfast island, quartz counters and plenty of cabinet space, separate dining area, two bedrooms with ample closest space and a modern 4-piece bathroom. The rear patio doors open up to a deck and spacious yard .The partially finished basement expands your living area, offering a versatile third bedroom/office space and an additional 3-piece bath with shower. A family-friendly location near parks, schools, and other amenities Tenant is month to month and pays $2255/Month plus utilities. As per Seller direction allow 24 hour irrevocable on offers. (id:50886)
Property Details
| MLS® Number | X12539926 |
| Property Type | Single Family |
| Community Name | 717 - Cornwall |
| Amenities Near By | Park, Place Of Worship, Public Transit, Schools |
| Parking Space Total | 2 |
| Structure | Deck |
Building
| Bathroom Total | 2 |
| Bedrooms Above Ground | 2 |
| Bedrooms Below Ground | 1 |
| Bedrooms Total | 3 |
| Appliances | Water Heater, Water Meter, Dishwasher, Hood Fan |
| Architectural Style | Bungalow |
| Basement Development | Partially Finished |
| Basement Type | Full (partially Finished) |
| Construction Style Attachment | Semi-detached |
| Cooling Type | Central Air Conditioning |
| Exterior Finish | Brick, Vinyl Siding |
| Foundation Type | Poured Concrete |
| Heating Fuel | Natural Gas |
| Heating Type | Forced Air |
| Stories Total | 1 |
| Size Interior | 1,100 - 1,500 Ft2 |
| Type | House |
| Utility Water | Municipal Water |
Parking
| Attached Garage | |
| Garage |
Land
| Acreage | No |
| Land Amenities | Park, Place Of Worship, Public Transit, Schools |
| Sewer | Sanitary Sewer |
| Size Depth | 128 Ft ,3 In |
| Size Frontage | 37 Ft ,10 In |
| Size Irregular | 37.9 X 128.3 Ft |
| Size Total Text | 37.9 X 128.3 Ft |
Rooms
| Level | Type | Length | Width | Dimensions |
|---|---|---|---|---|
| Basement | Family Room | 4.47 m | 3.91 m | 4.47 m x 3.91 m |
| Basement | Bedroom | 3.35 m | 3.91 m | 3.35 m x 3.91 m |
| Basement | Other | 7.82 m | 3.9 m | 7.82 m x 3.9 m |
| Basement | Bedroom | 2.66 m | 4.22 m | 2.66 m x 4.22 m |
| Main Level | Foyer | 2.02 m | 1.8 m | 2.02 m x 1.8 m |
| Main Level | Living Room | 4.39 m | 5.5 m | 4.39 m x 5.5 m |
| Main Level | Kitchen | 4.49 m | 4.27 m | 4.49 m x 4.27 m |
| Main Level | Dining Room | 2.87 m | 3.33 m | 2.87 m x 3.33 m |
| Main Level | Primary Bedroom | 4.84 m | 3.23 m | 4.84 m x 3.23 m |
| Main Level | Office | 3.33 m | 3 m | 3.33 m x 3 m |
https://www.realtor.ca/real-estate/29098349/2307-watson-crescent-cornwall-717-cornwall
Contact Us
Contact us for more information
Jen Blair Manley
Salesperson
jbmanley.ca/
722 Pitt Street, Unit 111
Cornwall, Ontario K6J 3R9
(613) 938-3860
(613) 933-3860

