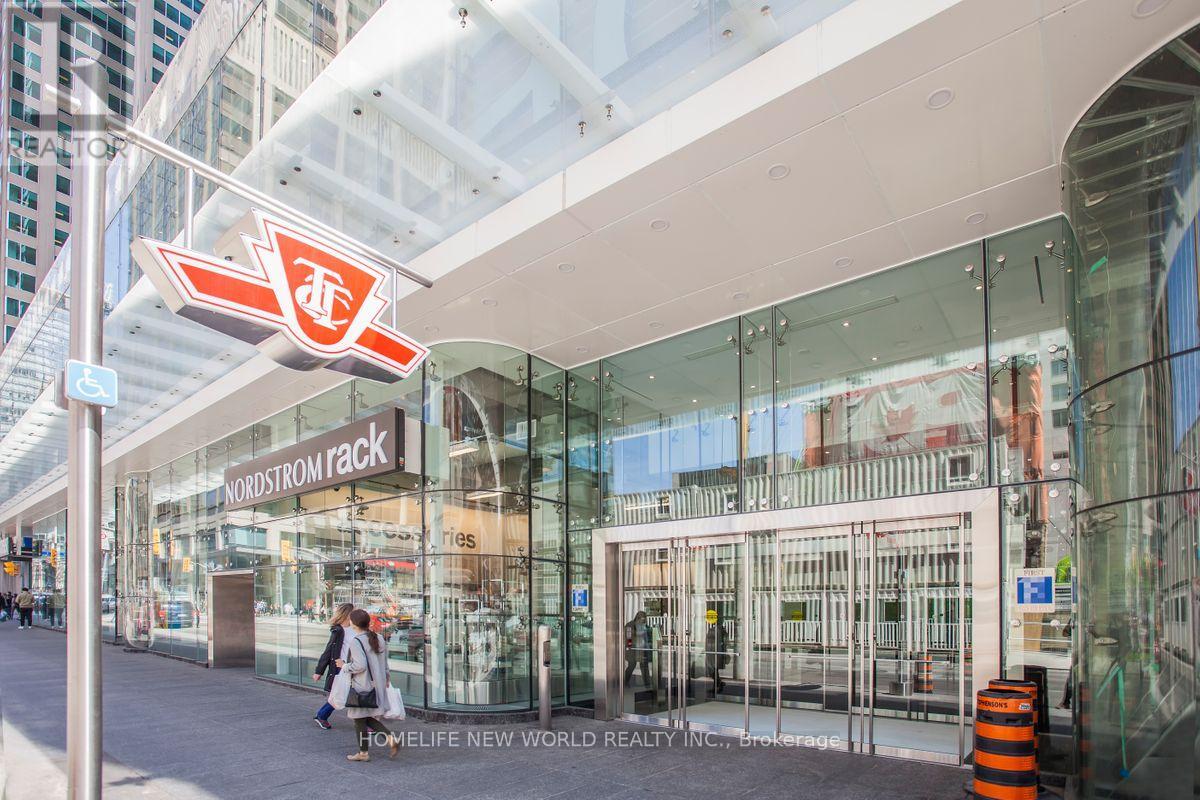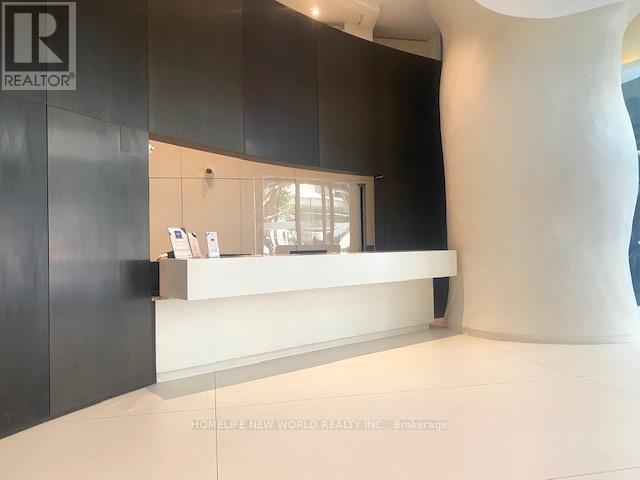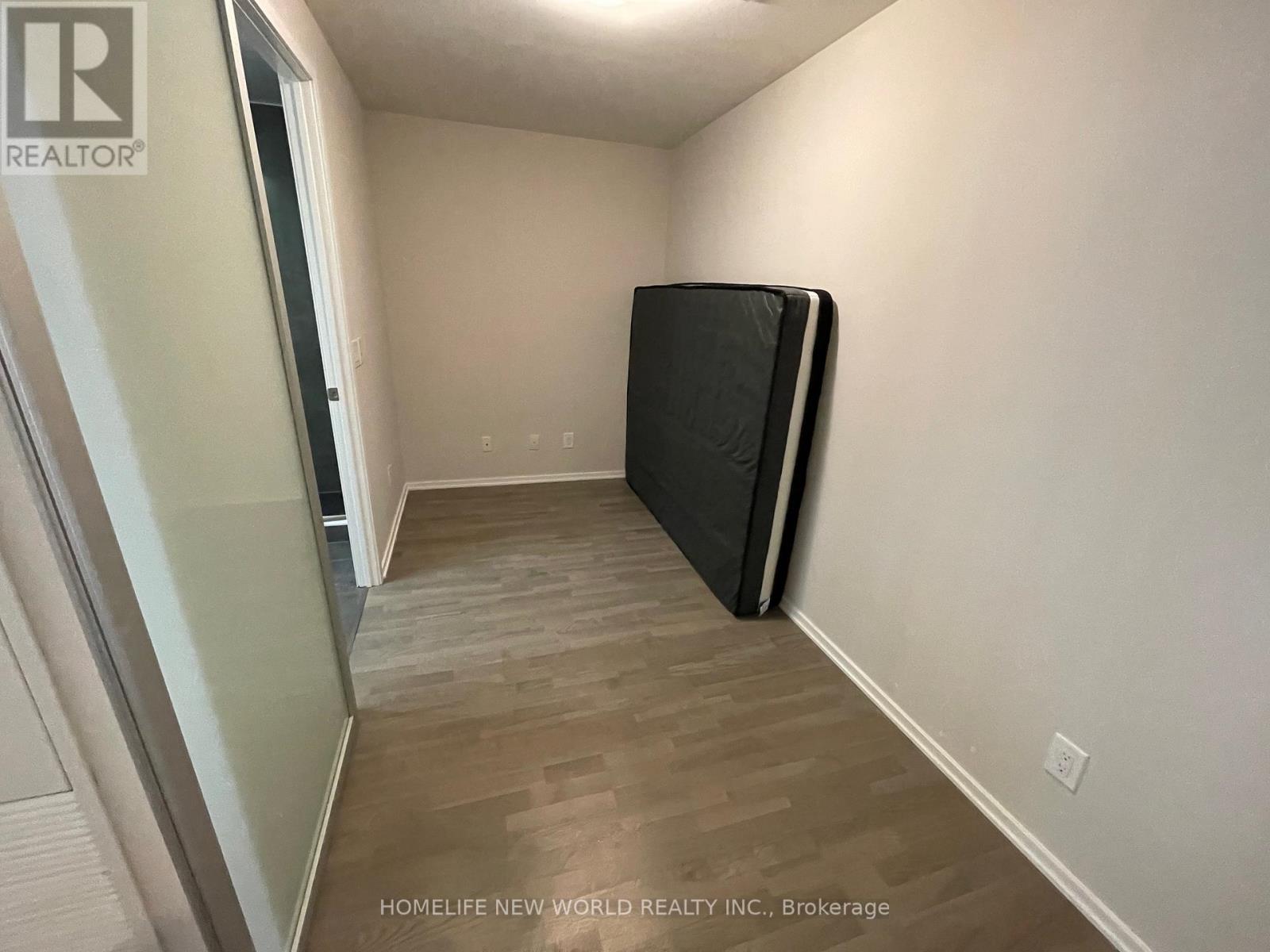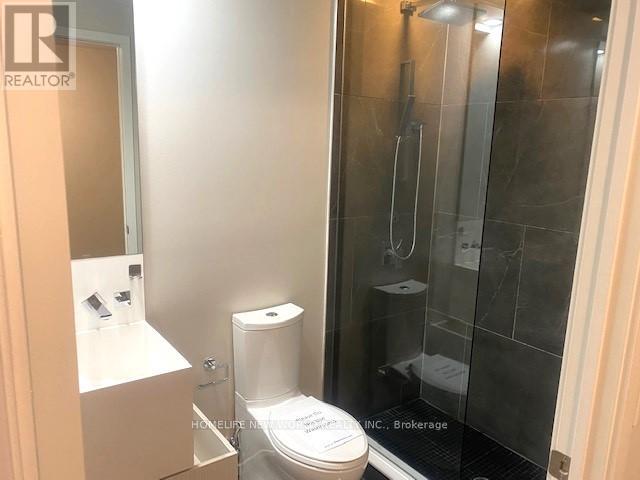2308 - 1 Bloor Street E Toronto, Ontario M4W 0A8
2 Bedroom
2 Bathroom
699.9943 - 798.9932 sqft
Indoor Pool
Central Air Conditioning
Forced Air
$3,300 Monthly
One Bloor just located at Yonge/Bloor, right top of subway station. Easy access to shopping, restaurants, entertainment, financials in downtown. Walk score 100. 1 Br + Den (can be used as 2nd Br). Modern kitchen with centre island. Functional layout plan with 9' ceiling to floor. Fully furnished with bed, mattress, sofa, dresser, desk, chairs, TV & floor lamp. **** EXTRAS **** S/S Fridge, cooktop + oven, microwave, range hood, dishwasher, washer & dryer. Furnished with bed, mattress, sofa, dresser, desk, chairs, TV & floor lamp. (id:50886)
Property Details
| MLS® Number | C9391366 |
| Property Type | Single Family |
| Community Name | Church-Yonge Corridor |
| AmenitiesNearBy | Public Transit |
| CommunityFeatures | Pet Restrictions |
| Features | Balcony, In Suite Laundry |
| PoolType | Indoor Pool |
Building
| BathroomTotal | 2 |
| BedroomsAboveGround | 1 |
| BedroomsBelowGround | 1 |
| BedroomsTotal | 2 |
| Amenities | Security/concierge, Exercise Centre, Party Room |
| CoolingType | Central Air Conditioning |
| ExteriorFinish | Concrete |
| FlooringType | Hardwood |
| HeatingFuel | Natural Gas |
| HeatingType | Forced Air |
| SizeInterior | 699.9943 - 798.9932 Sqft |
| Type | Apartment |
Parking
| Underground |
Land
| Acreage | No |
| LandAmenities | Public Transit |
Rooms
| Level | Type | Length | Width | Dimensions |
|---|---|---|---|---|
| Flat | Living Room | 6.91 m | 3.28 m | 6.91 m x 3.28 m |
| Flat | Dining Room | 6.91 m | 3.28 m | 6.91 m x 3.28 m |
| Flat | Kitchen | 6.91 m | 3.28 m | 6.91 m x 3.28 m |
| Flat | Primary Bedroom | 3.3 m | 3 m | 3.3 m x 3 m |
| Flat | Den | 3.86 m | 1.98 m | 3.86 m x 1.98 m |
Interested?
Contact us for more information
Matthew Ng
Salesperson
Homelife New World Realty Inc.
201 Consumers Rd., Ste. 205
Toronto, Ontario M2J 4G8
201 Consumers Rd., Ste. 205
Toronto, Ontario M2J 4G8





















































