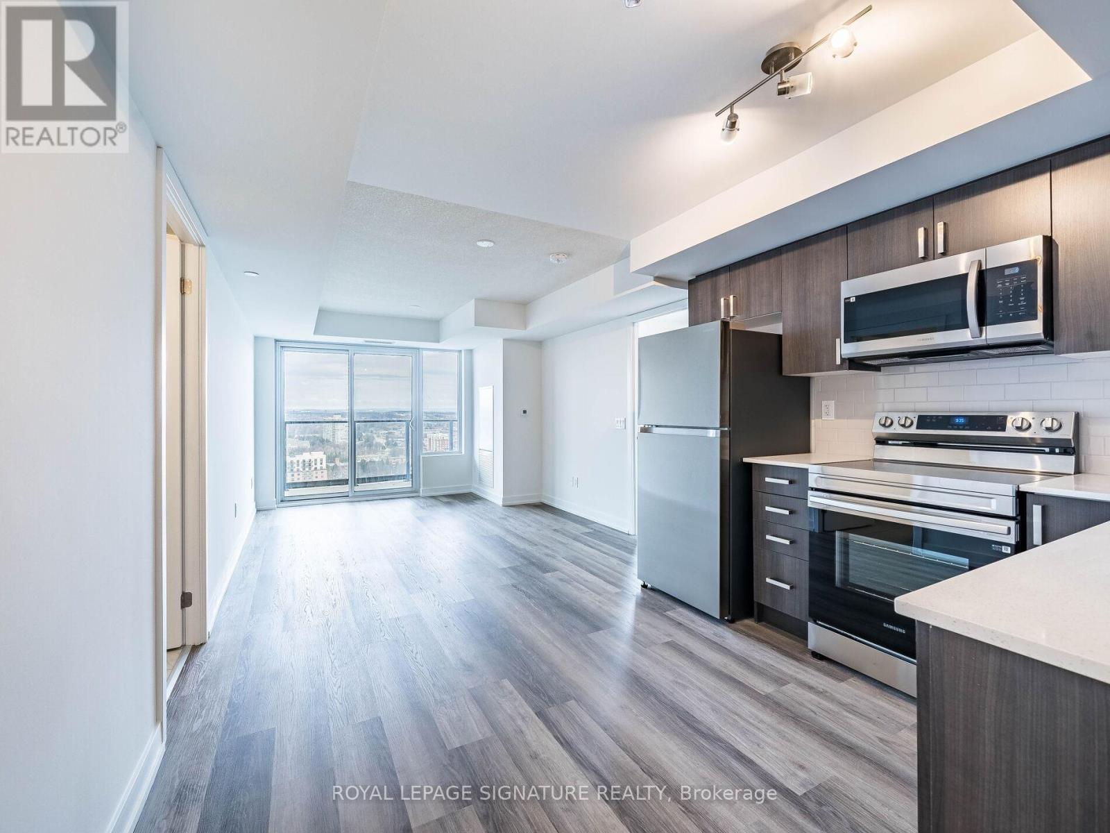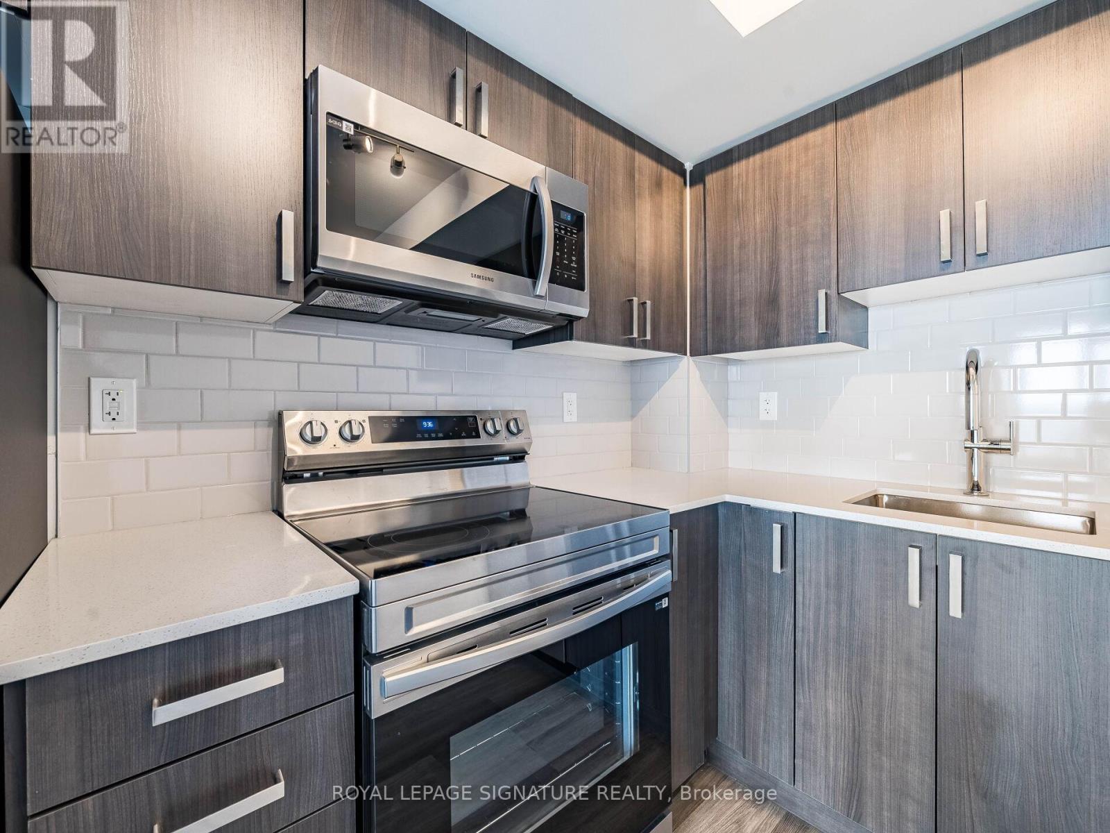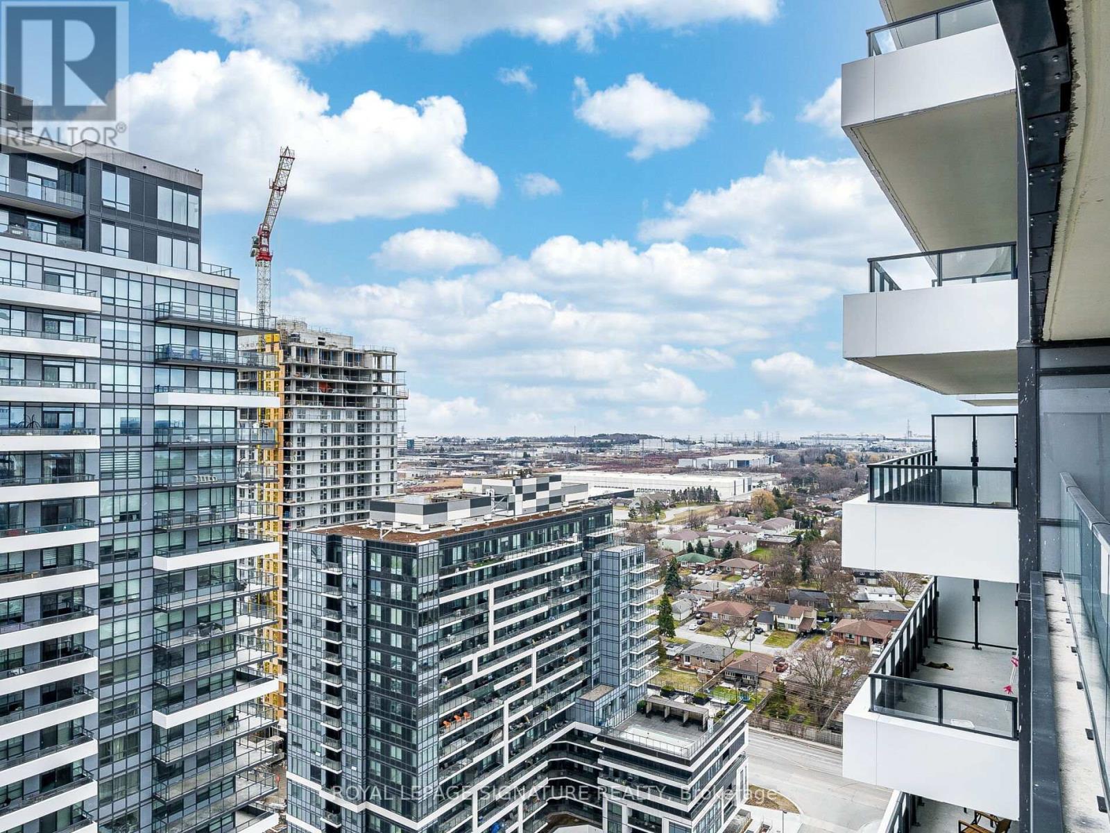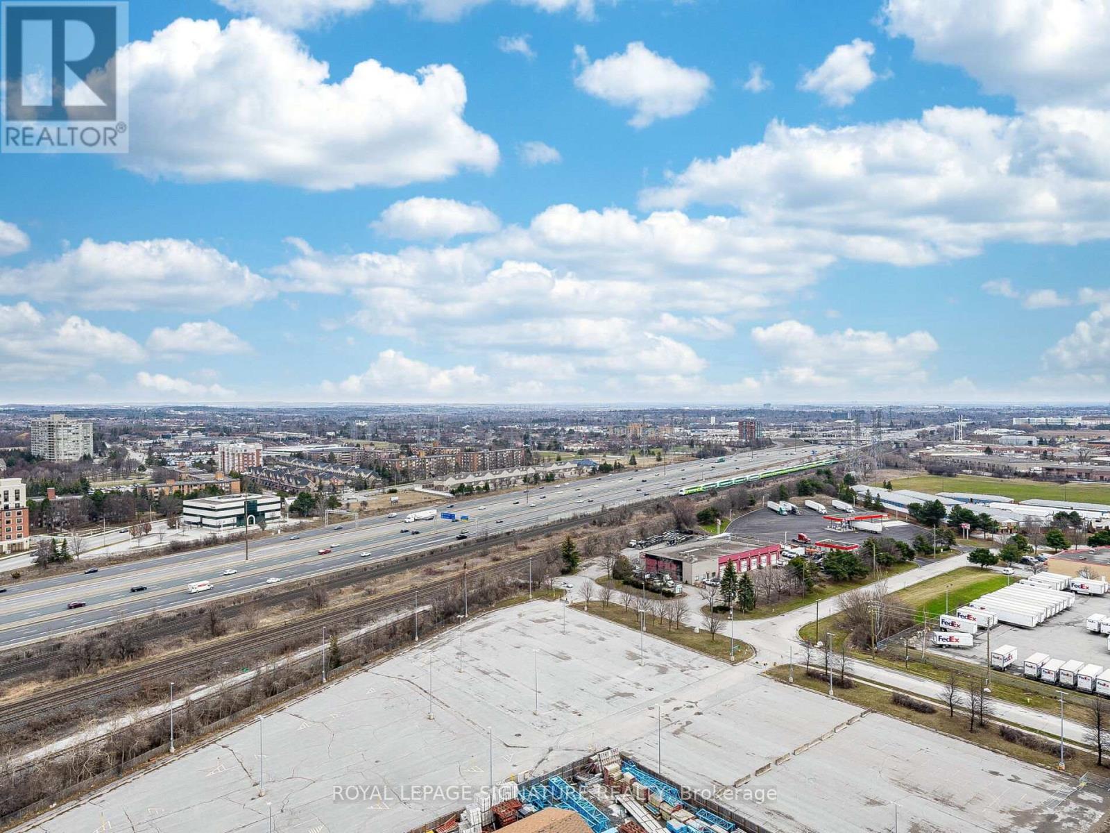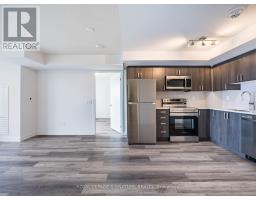2308 - 1435 Celebration Drive Pickering, Ontario L1W 0C4
$2,500 Monthly
Experience the ultimate in modern condo living at Universal City 3 Condos by Chestnut Hill developments! This stunning 2-bedroom, 2-bath suite offers a bright, open-concept layout with787 sq ft of stylish interior space, plus 2 expansive private balconies (170 sq ft combined)-perfect for morning coffee or evening sunsets. Enjoy the convenience of ensuite laundry and premium stainless steel appliances, all within a thoughtfully designed split-bedroom floorplan for maximum privacy. Unbeatable location-just steps to Pickering GO Station, transit, shopping, restaurants, and quick access to Hwy 401, making your daily commute a breeze. Indulge in resort-style amenities: work out in the fully equipped gym, unwind in the billiard lounge, relax by the sparkling pool(opening this summer!), and enjoy the peace of mind provided by 24-hour concierge service. Live, work, and play in one of Pickering's most sought-after communities. This is the lifestyle you've been waiting for-don't miss your chance to call this beautiful condo home! (id:50886)
Property Details
| MLS® Number | E12120565 |
| Property Type | Single Family |
| Community Name | Bay Ridges |
| Amenities Near By | Beach, Hospital |
| Communication Type | High Speed Internet |
| Community Features | Pet Restrictions |
| Features | Cul-de-sac, Balcony, Carpet Free |
| Parking Space Total | 1 |
| View Type | View |
Building
| Bathroom Total | 2 |
| Bedrooms Above Ground | 2 |
| Bedrooms Total | 2 |
| Amenities | Security/concierge, Exercise Centre, Storage - Locker |
| Cooling Type | Central Air Conditioning |
| Heating Fuel | Natural Gas |
| Heating Type | Forced Air |
| Size Interior | 700 - 799 Ft2 |
| Type | Apartment |
Parking
| Underground | |
| Garage |
Land
| Acreage | No |
| Land Amenities | Beach, Hospital |
Rooms
| Level | Type | Length | Width | Dimensions |
|---|---|---|---|---|
| Main Level | Kitchen | 7.13 m | 3.08 m | 7.13 m x 3.08 m |
| Main Level | Living Room | 7.13 m | 3.08 m | 7.13 m x 3.08 m |
| Main Level | Dining Room | 7.13 m | 3.08 m | 7.13 m x 3.08 m |
| Main Level | Primary Bedroom | 3.35 m | 3.05 m | 3.35 m x 3.05 m |
| Main Level | Bedroom 2 | 2.77 m | 3.05 m | 2.77 m x 3.05 m |
Contact Us
Contact us for more information
Donovan Maben
Salesperson
201-30 Eglinton Ave West
Mississauga, Ontario L5R 3E7
(905) 568-2121
(905) 568-2588











