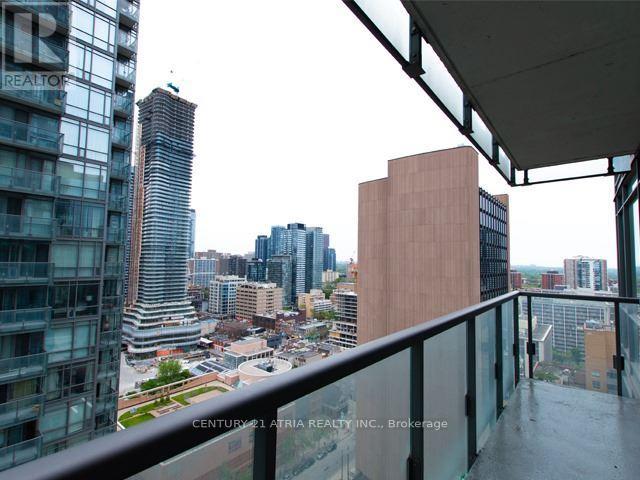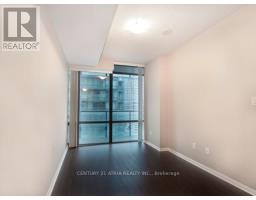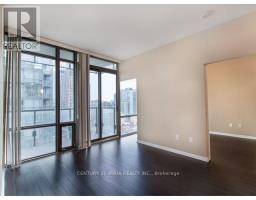2309 - 38 Grenville Street Toronto, Ontario M4Y 1A5
2 Bedroom
2 Bathroom
700 - 799 ft2
Central Air Conditioning
Forced Air
$3,200 Monthly
Beautiful Split Bedroom Layout, 2 Bedrooms + Parking + Locker + Balcony, Suite Features Spectacular Northeast View Of The City, Close To U Of T, Hospitals & Eaton Centre (id:50886)
Property Details
| MLS® Number | C12142413 |
| Property Type | Single Family |
| Community Name | Bay Street Corridor |
| Community Features | Pet Restrictions |
| Features | Balcony |
Building
| Bathroom Total | 2 |
| Bedrooms Above Ground | 2 |
| Bedrooms Total | 2 |
| Amenities | Storage - Locker |
| Cooling Type | Central Air Conditioning |
| Exterior Finish | Concrete |
| Flooring Type | Ceramic |
| Heating Fuel | Natural Gas |
| Heating Type | Forced Air |
| Size Interior | 700 - 799 Ft2 |
| Type | Apartment |
Parking
| No Garage |
Land
| Acreage | No |
Rooms
| Level | Type | Length | Width | Dimensions |
|---|---|---|---|---|
| Flat | Living Room | 5.6 m | 3.1 m | 5.6 m x 3.1 m |
| Flat | Dining Room | 5.6 m | 3.1 m | 5.6 m x 3.1 m |
| Flat | Kitchen | 2.4 m | 2.35 m | 2.4 m x 2.35 m |
| Flat | Primary Bedroom | 4.1 m | 2.75 m | 4.1 m x 2.75 m |
| Flat | Bedroom 2 | 3.56 m | 2.73 m | 3.56 m x 2.73 m |
Contact Us
Contact us for more information
Hua Ying Lian
Salesperson
Century 21 Atria Realty Inc.
C200-1550 Sixteenth Ave Bldg C South
Richmond Hill, Ontario L4B 3K9
C200-1550 Sixteenth Ave Bldg C South
Richmond Hill, Ontario L4B 3K9
(905) 883-1988
(905) 883-8108
www.century21atria.com/



















