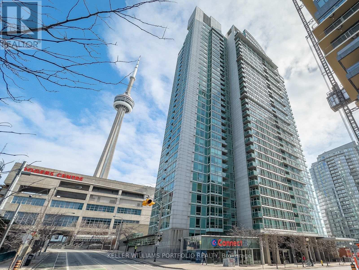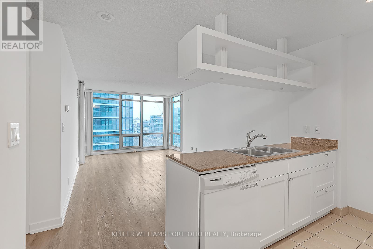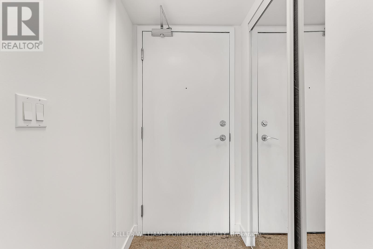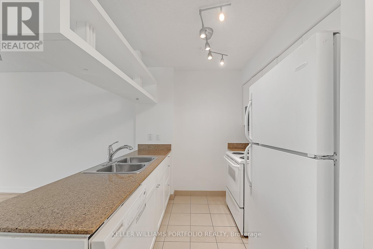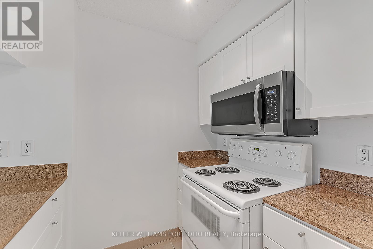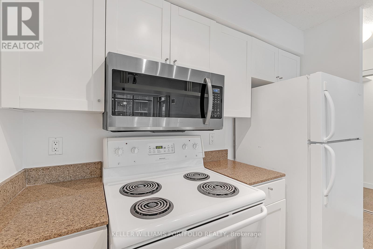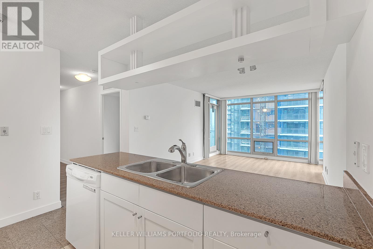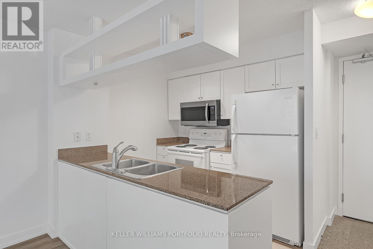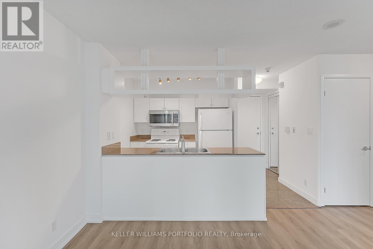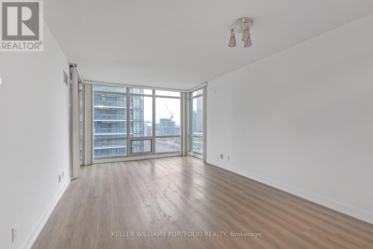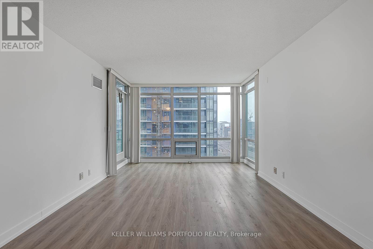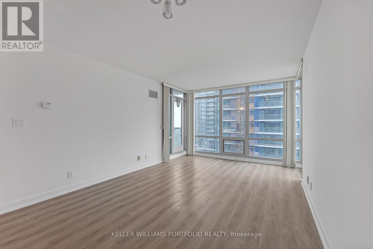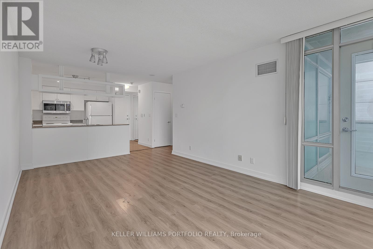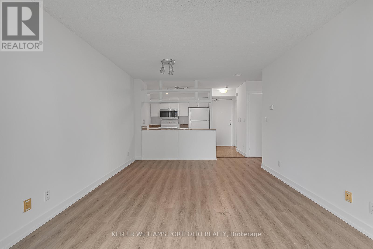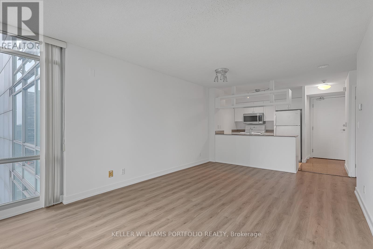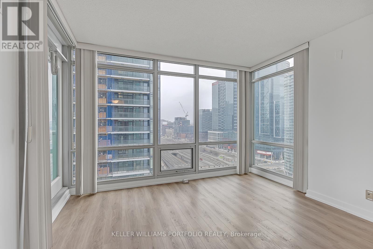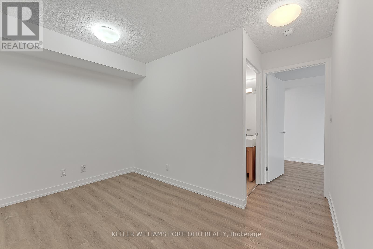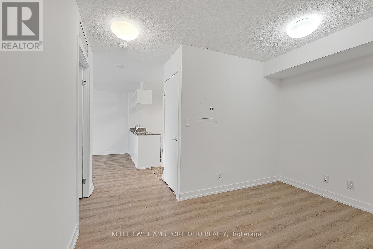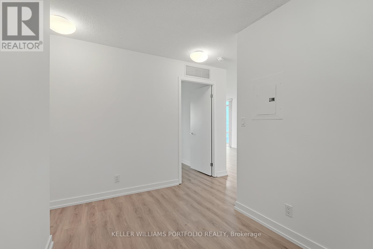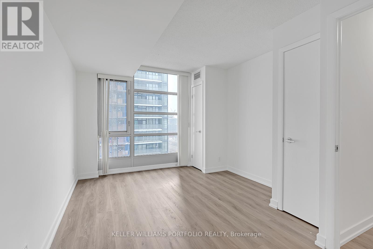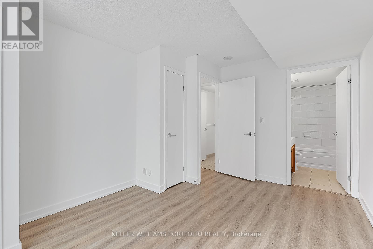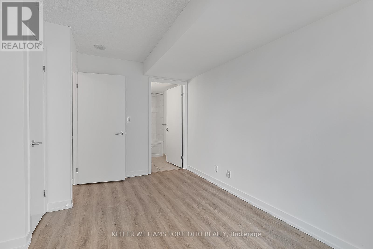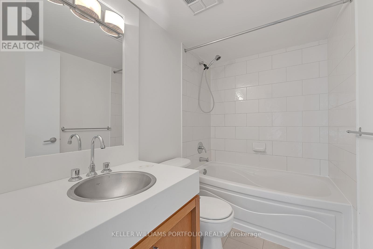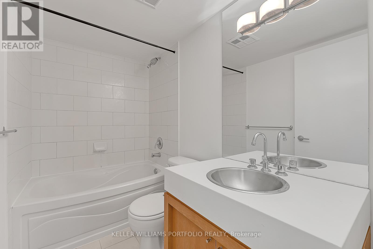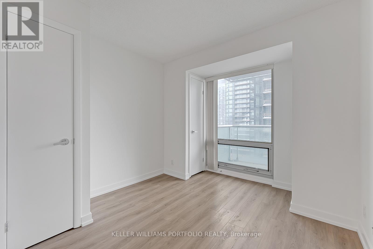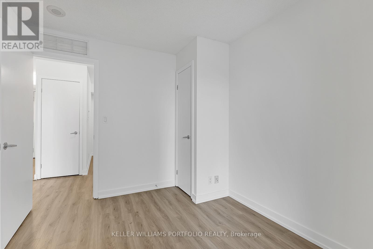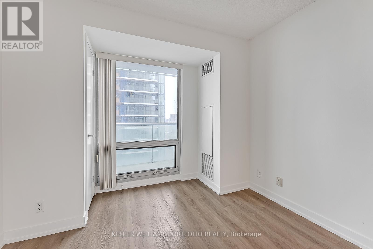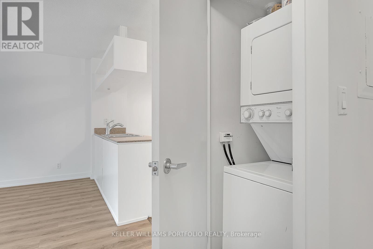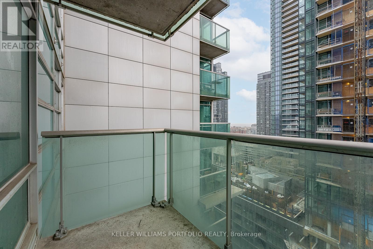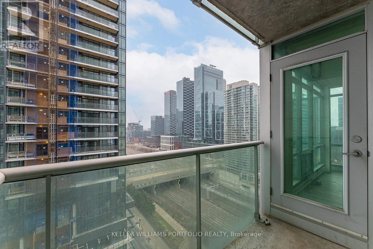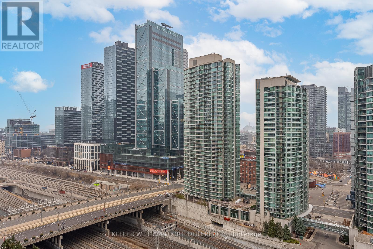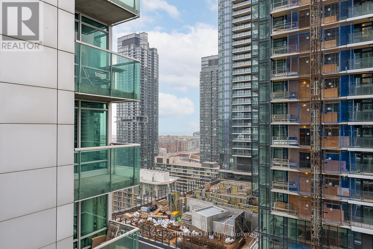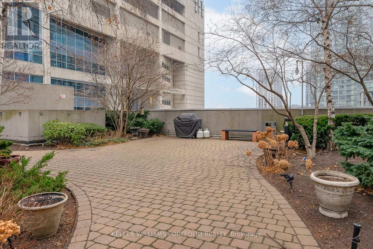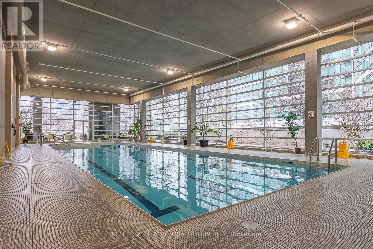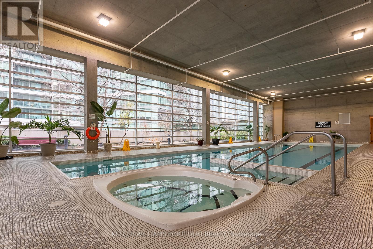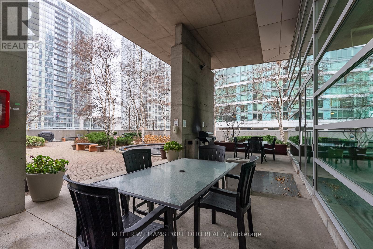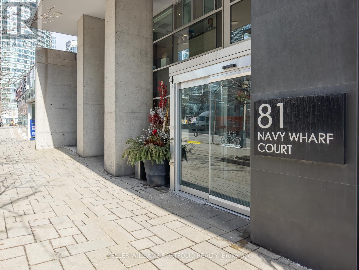2309 - 81 Navy Wharf Court Toronto, Ontario M5V 3S2
3 Bedroom
2 Bathroom
800 - 899 ft2
Central Air Conditioning
Heat Pump
$3,500 Monthly
Spacious 2 Bedroom + 1 Den Corner Unit. Floor to Ceiling Windows, Separate Den can be used as an Office. 2 full baths. Amazing building amenities including: 25m indoor pool, sauna, gym, movie theater, billiard room, party room, BBQ & Concierge. Prime location, walking distance to CN Tower, Aquarium, Financial District, streetcar and easy access to Gardner Expressway. (id:50886)
Property Details
| MLS® Number | C12344020 |
| Property Type | Single Family |
| Community Name | Waterfront Communities C1 |
| Community Features | Pet Restrictions |
| Features | Balcony |
| Parking Space Total | 1 |
Building
| Bathroom Total | 2 |
| Bedrooms Above Ground | 2 |
| Bedrooms Below Ground | 1 |
| Bedrooms Total | 3 |
| Amenities | Storage - Locker |
| Appliances | Dishwasher, Dryer, Microwave, Stove, Washer, Refrigerator |
| Cooling Type | Central Air Conditioning |
| Exterior Finish | Concrete |
| Heating Fuel | Natural Gas |
| Heating Type | Heat Pump |
| Size Interior | 800 - 899 Ft2 |
| Type | Apartment |
Parking
| Underground | |
| Garage |
Land
| Acreage | No |
Rooms
| Level | Type | Length | Width | Dimensions |
|---|---|---|---|---|
| Flat | Living Room | 5.69 m | 5.53 m | 5.69 m x 5.53 m |
| Flat | Dining Room | 5.69 m | 5.53 m | 5.69 m x 5.53 m |
| Flat | Kitchen | 2.29 m | 2.46 m | 2.29 m x 2.46 m |
| Flat | Bedroom | 4.27 m | 3.18 m | 4.27 m x 3.18 m |
| Flat | Bedroom 2 | 3.2 m | 2.95 m | 3.2 m x 2.95 m |
| Flat | Den | 1.9 m | 1.77 m | 1.9 m x 1.77 m |
Contact Us
Contact us for more information
Sabine El Ghali
Broker
sabineghali.com/
Keller Williams Portfolio Realty
3284 Yonge Street #100
Toronto, Ontario M4N 3M7
3284 Yonge Street #100
Toronto, Ontario M4N 3M7
(416) 864-3888
(416) 864-3859
HTTP://www.kwportfolio.ca

