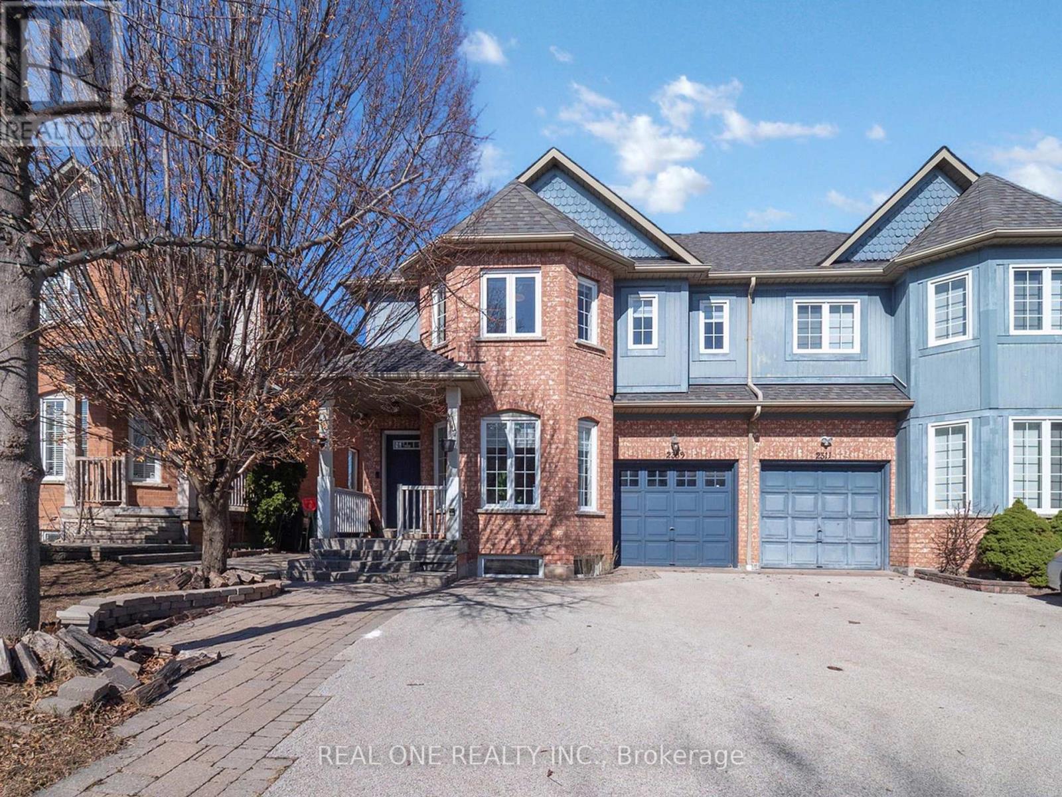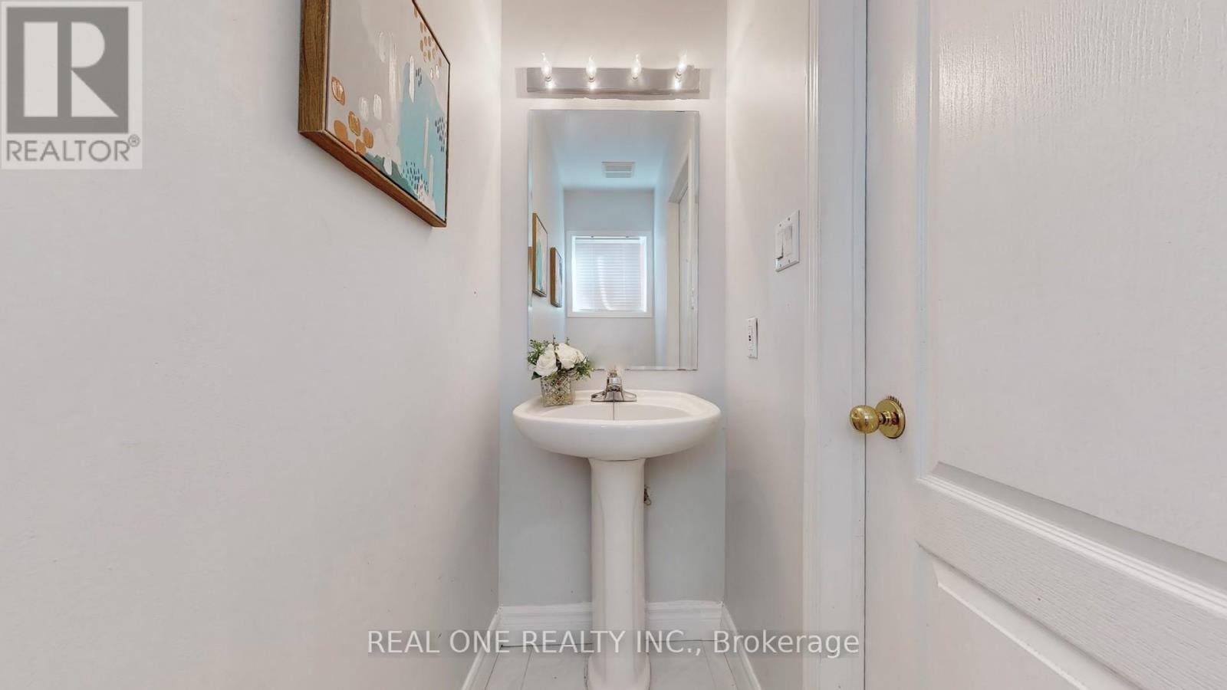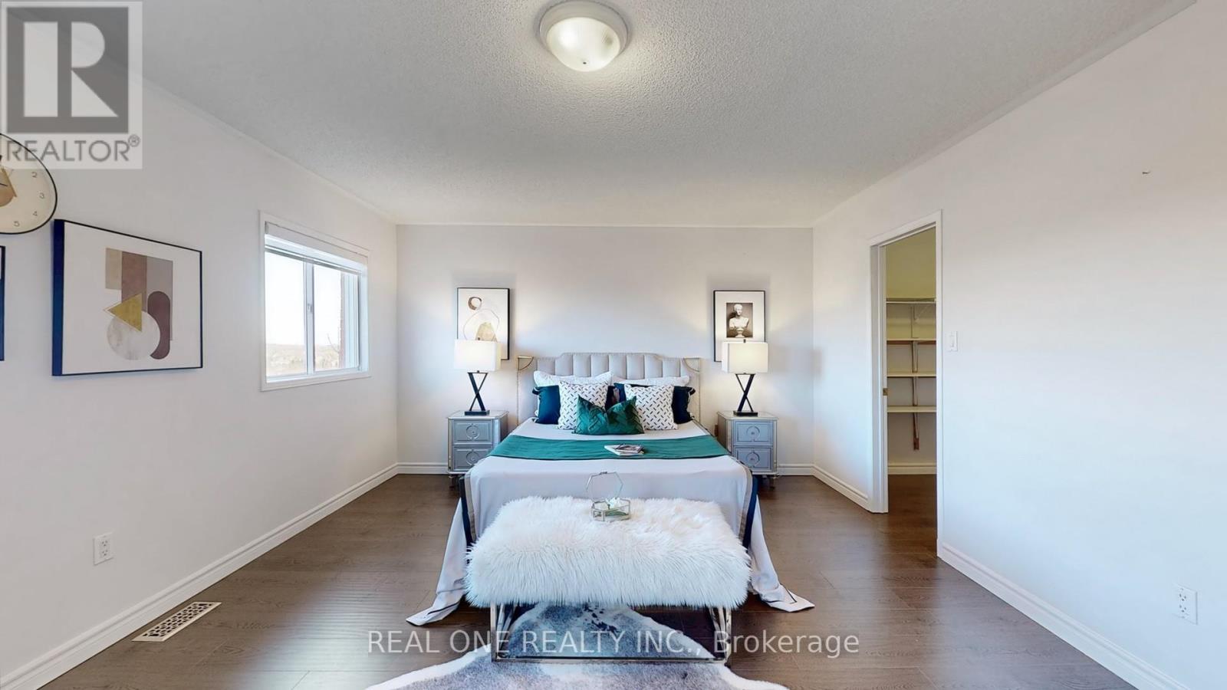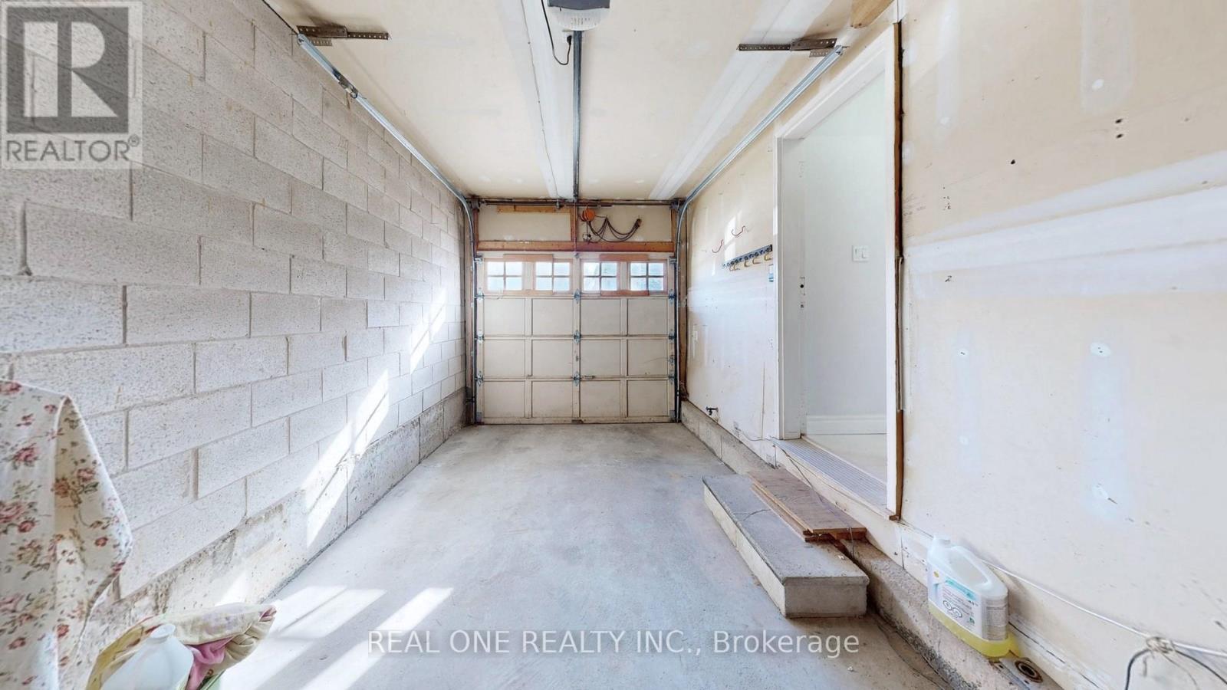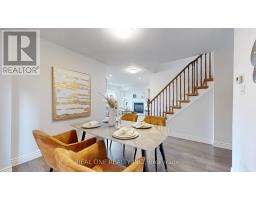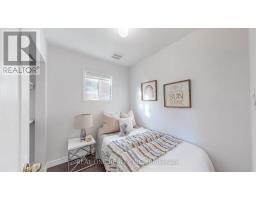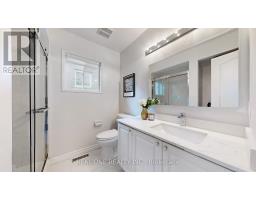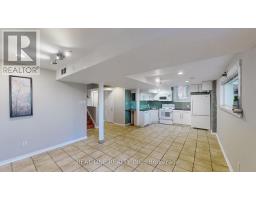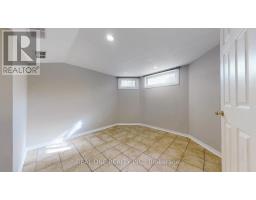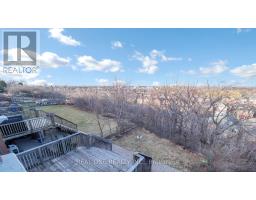2309 Bankside Drive Mississauga, Ontario L5M 6E1
$1,118,000
Situated on a rare premium hilltop lot, this stunning 4+1 bedroom, 1+1 kitchen family home offers breathtaking, unobstructed views of the Mississauga skyline and is filled with abundant natural sunlight throughout. It features a versatile extra bedroom on the second floor, ideal for a growing family or home office. The bright gourmet chefs kitchen, equipped with stainless steel appliances, enhances the homes modern design and open-concept living spaces. Built by renowned builder Daniel, this home boasts a fully finished walkout basement with a private suite, featuring a bedroom, 3-piece bathroom, kitchen, and laundry, perfect for an in-law suite or rental income. The current owner has invested significantly in updates, including flooring, appliances, and bathrooms, ensuring a move-in-ready experience. Enjoy outdoor living in the spacious private backyard, featuring a large deck ideal for family gatherings and relaxation. Conveniently located within walking distance to the GO station, this home offers both comfort and accessibility in a high-demand neighbourhood. (id:50886)
Open House
This property has open houses!
2:00 pm
Ends at:4:00 pm
Property Details
| MLS® Number | W12058454 |
| Property Type | Single Family |
| Community Name | Central Erin Mills |
| Amenities Near By | Hospital, Public Transit, Schools |
| Features | Wooded Area, Ravine, Carpet Free |
| Parking Space Total | 3 |
Building
| Bathroom Total | 4 |
| Bedrooms Above Ground | 4 |
| Bedrooms Below Ground | 1 |
| Bedrooms Total | 5 |
| Appliances | Dishwasher, Dryer, Microwave, Stove, Washer, Refrigerator |
| Basement Development | Finished |
| Basement Features | Separate Entrance |
| Basement Type | N/a (finished) |
| Construction Style Attachment | Semi-detached |
| Cooling Type | Central Air Conditioning |
| Exterior Finish | Brick |
| Fireplace Present | Yes |
| Flooring Type | Hardwood, Carpeted, Ceramic |
| Foundation Type | Concrete |
| Half Bath Total | 1 |
| Heating Fuel | Natural Gas |
| Heating Type | Forced Air |
| Stories Total | 2 |
| Type | House |
| Utility Water | Municipal Water |
Parking
| Attached Garage | |
| Garage |
Land
| Acreage | No |
| Land Amenities | Hospital, Public Transit, Schools |
| Sewer | Sanitary Sewer |
| Size Depth | 88 Ft ,5 In |
| Size Frontage | 30 Ft |
| Size Irregular | 30.02 X 88.48 Ft |
| Size Total Text | 30.02 X 88.48 Ft |
Rooms
| Level | Type | Length | Width | Dimensions |
|---|---|---|---|---|
| Second Level | Bedroom 4 | 3 m | 3 m | 3 m x 3 m |
| Second Level | Primary Bedroom | 5.77 m | 4.47 m | 5.77 m x 4.47 m |
| Second Level | Bedroom 2 | 3.48 m | 3.06 m | 3.48 m x 3.06 m |
| Second Level | Bedroom 3 | 3.05 m | 2.95 m | 3.05 m x 2.95 m |
| Lower Level | Recreational, Games Room | 5.7 m | 5.06 m | 5.7 m x 5.06 m |
| Lower Level | Bedroom | 3.02 m | 3.02 m | 3.02 m x 3.02 m |
| Main Level | Living Room | 3.05 m | 3.06 m | 3.05 m x 3.06 m |
| Main Level | Dining Room | 3.75 m | 3.3 m | 3.75 m x 3.3 m |
| Main Level | Kitchen | 4.75 m | 3.3 m | 4.75 m x 3.3 m |
| Main Level | Family Room | 3.36 m | 3.05 m | 3.36 m x 3.05 m |
Contact Us
Contact us for more information
Ian He
Broker
15 Wertheim Court Unit 302
Richmond Hill, Ontario L4B 3H7
(905) 597-8511
(905) 597-8519

