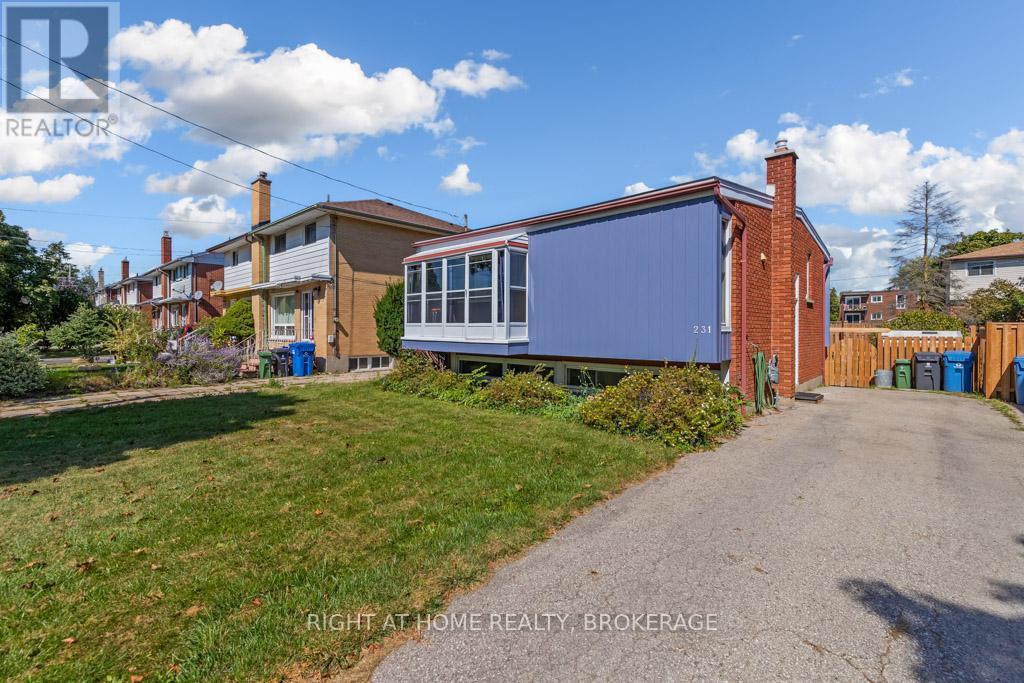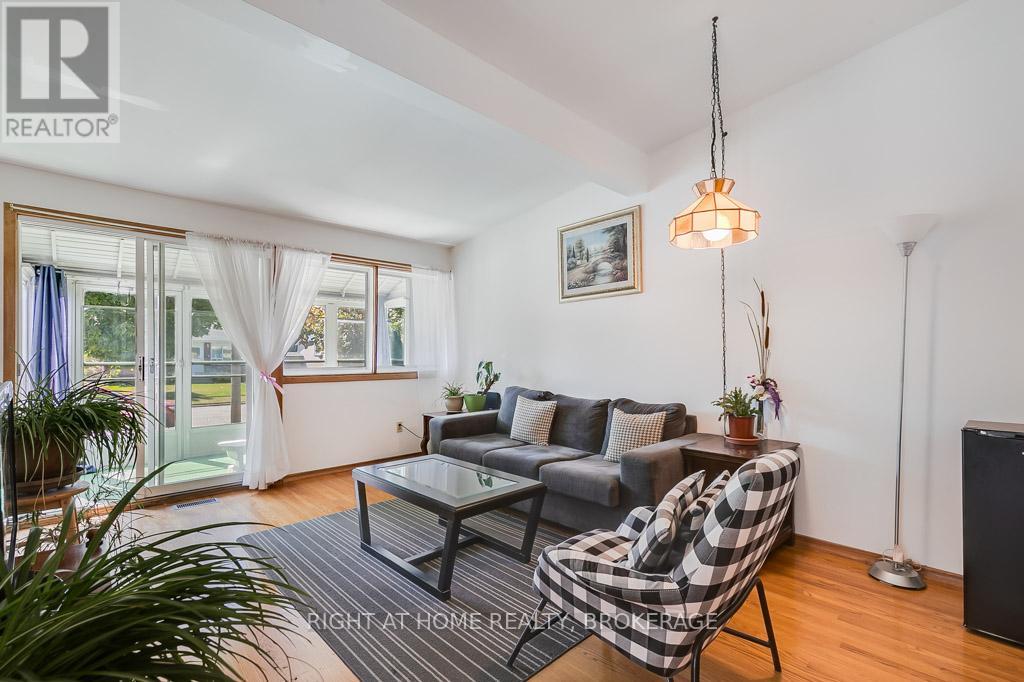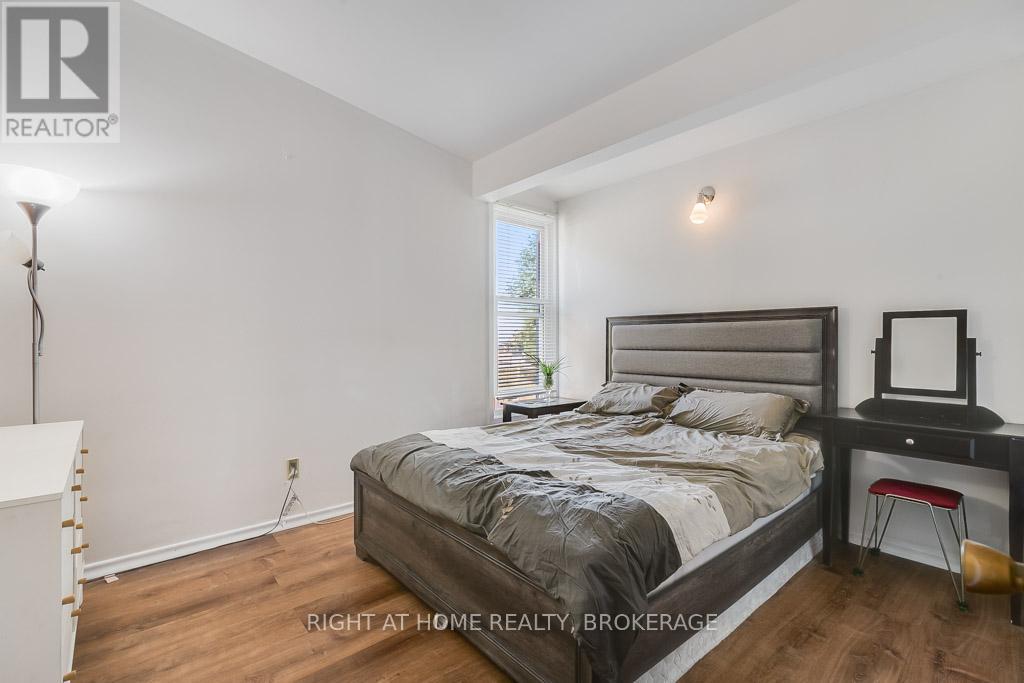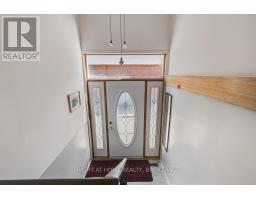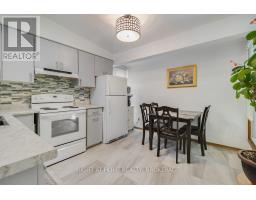231 Alma Street N Guelph (Onward Willow), Ontario N1H 5Y1
$739,000
Discover the perfect blend of comfort and convenience with this charming 2+2 detached home located in the heart of Guelph. Offering the freedom of a freehold property at a price point typically reserved for condominiums, this home is an exceptional opportunity for first-time homebuyers or those looking to downsize without compromising on quality of life. As you step inside, you'll be greeted by an inviting atmosphere, with a spacious living area that's perfect for relaxation or entertaining guests. The generously sized eat-in kitchen is ideal for preparing meals and enjoying family time together. This home features two well-sized bedrooms on the main floor, offering privacy and comfort for family members or guests. Additionally, the finished basement boasts two more bedrooms, providing flexible space that could be used as a home office, gym, or guest room. perfect for growing families or those who value extra room for hobbies or work. The surrounding neighborhood is vibrant and filled with a variety of local shops, restaurants, and cafes, making it easy to run errands, meet friends, or enjoy a night out. From charming boutiques to delightful dining options, you'll have everything you need right at your doorstep. Plus, with Guelph University only a 15-minute walk away, this property is perfectly positioned for students or faculty looking for easy access to campus life. Commuters will appreciate the convenient 25-minute drive to Highway 401, making travel to nearby cities a breeze. Don't miss this rare opportunity to own a freehold home in one of Guelph's most desirable locations. (id:50886)
Property Details
| MLS® Number | X9311723 |
| Property Type | Single Family |
| Community Name | Onward Willow |
| ParkingSpaceTotal | 2 |
Building
| BathroomTotal | 1 |
| BedroomsAboveGround | 2 |
| BedroomsBelowGround | 2 |
| BedroomsTotal | 4 |
| Appliances | Water Heater, Dryer, Washer |
| ArchitecturalStyle | Raised Bungalow |
| BasementDevelopment | Finished |
| BasementType | Full (finished) |
| ConstructionStyleAttachment | Detached |
| CoolingType | Central Air Conditioning |
| ExteriorFinish | Brick, Vinyl Siding |
| HeatingFuel | Natural Gas |
| HeatingType | Forced Air |
| StoriesTotal | 1 |
| Type | House |
| UtilityWater | Municipal Water |
Land
| Acreage | No |
| Sewer | Sanitary Sewer |
| SizeDepth | 100 Ft ,1 In |
| SizeFrontage | 47 Ft ,5 In |
| SizeIrregular | 47.46 X 100.12 Ft |
| SizeTotalText | 47.46 X 100.12 Ft|under 1/2 Acre |
Rooms
| Level | Type | Length | Width | Dimensions |
|---|---|---|---|---|
| Lower Level | Bedroom | 2.52 m | 3.07 m | 2.52 m x 3.07 m |
| Lower Level | Bedroom | 3.42 m | 3.09 m | 3.42 m x 3.09 m |
| Lower Level | Recreational, Games Room | 3.45 m | 4.58 m | 3.45 m x 4.58 m |
| Lower Level | Laundry Room | 3.33 m | 2.66 m | 3.33 m x 2.66 m |
| Main Level | Primary Bedroom | 3.66 m | 3.49 m | 3.66 m x 3.49 m |
| Main Level | Bedroom 2 | 3.11 m | 2.51 m | 3.11 m x 2.51 m |
| Main Level | Dining Room | 3.22 m | 1.82 m | 3.22 m x 1.82 m |
| Main Level | Kitchen | 3.22 m | 1.9 m | 3.22 m x 1.9 m |
| Main Level | Living Room | 3.69 m | 4.74 m | 3.69 m x 4.74 m |
https://www.realtor.ca/real-estate/27397077/231-alma-street-n-guelph-onward-willow-onward-willow
Interested?
Contact us for more information
Hongjae Lee
Broker
5111 New Street, Suite 106
Burlington, Ontario L7L 1V2



