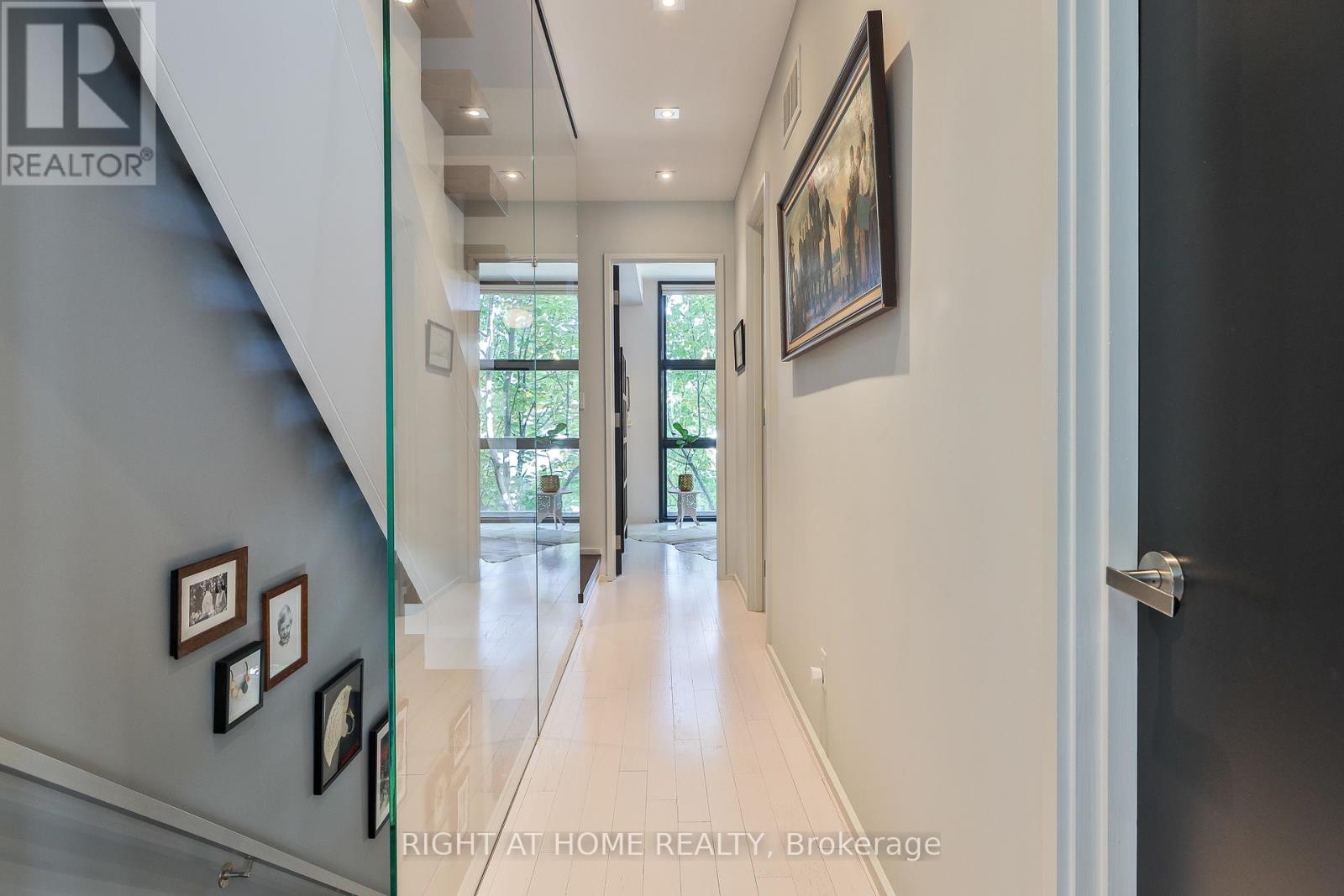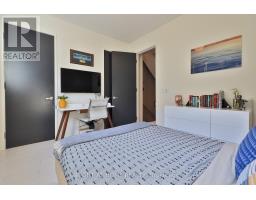231 Claremont Street Toronto, Ontario M7J 2N1
$1,995,000Maintenance, Parcel of Tied Land
$202.78 Monthly
Maintenance, Parcel of Tied Land
$202.78 MonthlyA wider townhome at the acclaimed Trinity Bellwoods Townhomes - boasting unrivalled modern details throughout. A bright and spacious home that has been upgraded throughout, perfect for low-maintenance living in the heart of the city, boasting safe and secure direct-access parking, a captivating urban garden, chef's kitchen with premium appliances, custom built-ins and plenty of room to entertain. Ideal west exposure and professionally landscaped yards provides exceptional sunlight year-round. 3 bedrooms upstairs, including a full-floor primary suite with walk-in closet, private terrace and show-stopping ensuite bathroom. Lower level with den and powder room. **** EXTRAS **** A unique urban home. A tree-lined street just steps to Trinity Bellwoods, College, Dundas West and Queen West. Designed by Richard Wengle with interiors by Cecconi Simone. (id:50886)
Property Details
| MLS® Number | C9373069 |
| Property Type | Single Family |
| Community Name | Trinity-Bellwoods |
| AmenitiesNearBy | Park, Public Transit, Schools |
| EquipmentType | Water Heater |
| ParkingSpaceTotal | 1 |
| RentalEquipmentType | Water Heater |
Building
| BathroomTotal | 3 |
| BedroomsAboveGround | 3 |
| BedroomsBelowGround | 1 |
| BedroomsTotal | 4 |
| Amenities | Separate Heating Controls |
| Appliances | Garage Door Opener Remote(s), Oven - Built-in, Range, Central Vacuum, Cooktop, Dishwasher, Dryer, Refrigerator, Washer, Window Coverings |
| BasementDevelopment | Finished |
| BasementType | N/a (finished) |
| ConstructionStyleAttachment | Attached |
| CoolingType | Central Air Conditioning |
| ExteriorFinish | Brick |
| FlooringType | Tile, Hardwood |
| FoundationType | Poured Concrete |
| HalfBathTotal | 1 |
| HeatingFuel | Natural Gas |
| HeatingType | Forced Air |
| StoriesTotal | 3 |
| SizeInterior | 1999.983 - 2499.9795 Sqft |
| Type | Row / Townhouse |
| UtilityWater | Municipal Water |
Parking
| Garage |
Land
| Acreage | No |
| LandAmenities | Park, Public Transit, Schools |
| Sewer | Sanitary Sewer |
| SizeDepth | 60 Ft |
| SizeFrontage | 15 Ft |
| SizeIrregular | 15 X 60 Ft |
| SizeTotalText | 15 X 60 Ft |
Rooms
| Level | Type | Length | Width | Dimensions |
|---|---|---|---|---|
| Second Level | Bedroom 2 | 3.11 m | 3.6 m | 3.11 m x 3.6 m |
| Second Level | Bedroom 3 | 3.05 m | 3.6 m | 3.05 m x 3.6 m |
| Second Level | Laundry Room | 1.9 m | 2.2 m | 1.9 m x 2.2 m |
| Third Level | Primary Bedroom | 4.52 m | 4.27 m | 4.52 m x 4.27 m |
| Third Level | Bathroom | 3.05 m | 4.27 m | 3.05 m x 4.27 m |
| Lower Level | Den | 4.4 m | 2.68 m | 4.4 m x 2.68 m |
| Main Level | Foyer | 1.82 m | 1.45 m | 1.82 m x 1.45 m |
| Main Level | Living Room | 3.12 m | 4.27 m | 3.12 m x 4.27 m |
| Main Level | Kitchen | 3.33 m | 3.9 m | 3.33 m x 3.9 m |
| Main Level | Dining Room | 3.12 m | 3.9 m | 3.12 m x 3.9 m |
Interested?
Contact us for more information
Paul Johnston
Salesperson
1396 Don Mills Rd Unit B-121
Toronto, Ontario M3B 0A7



























































