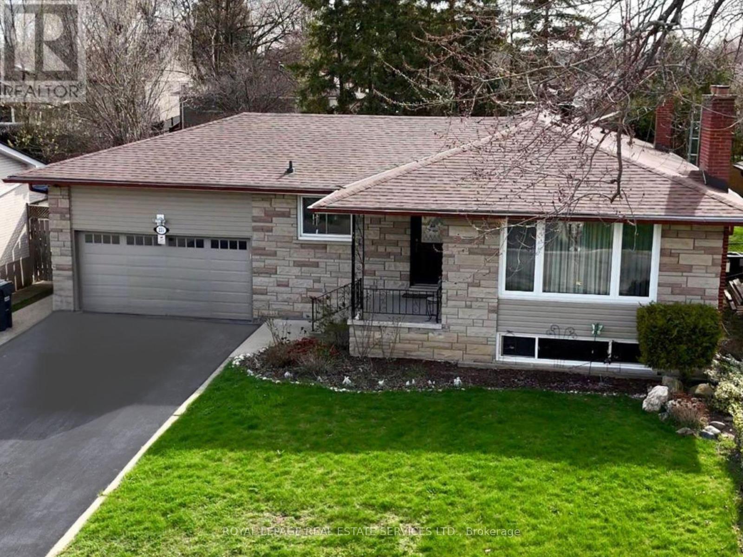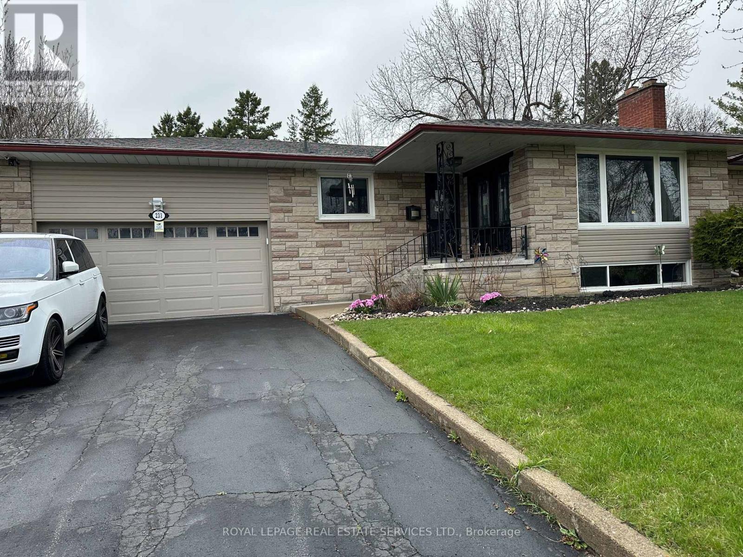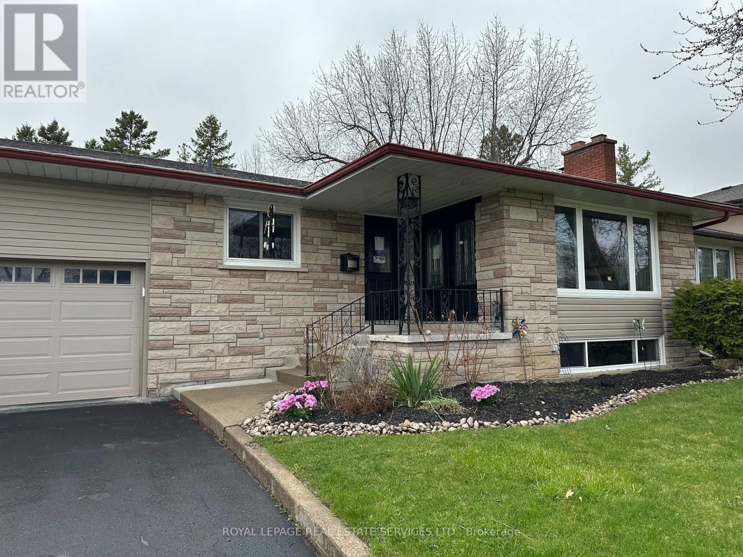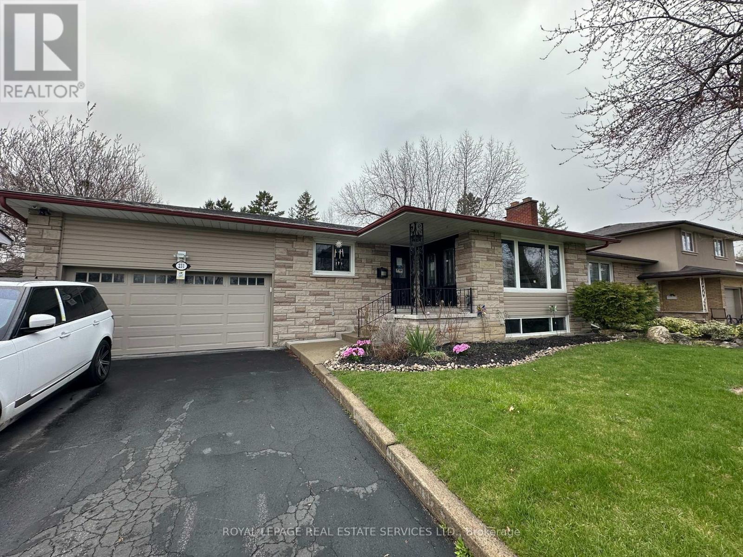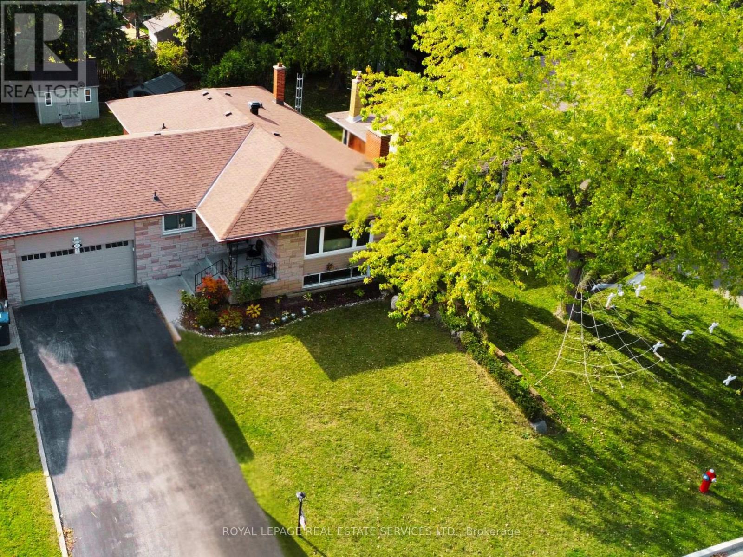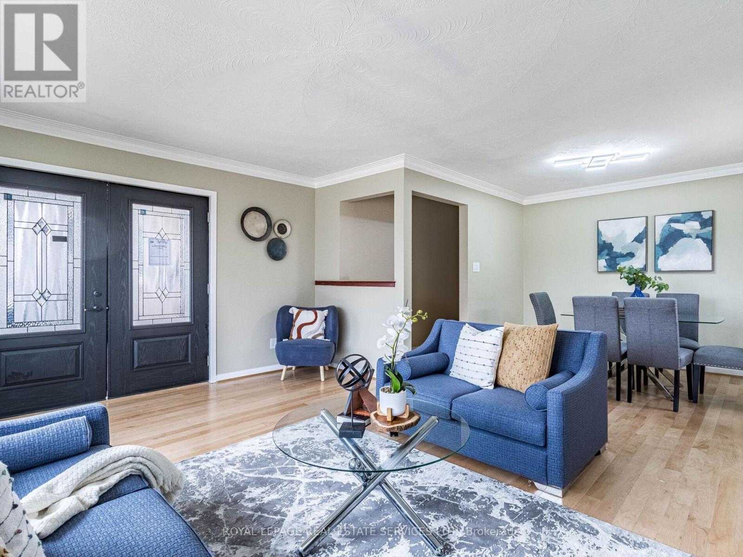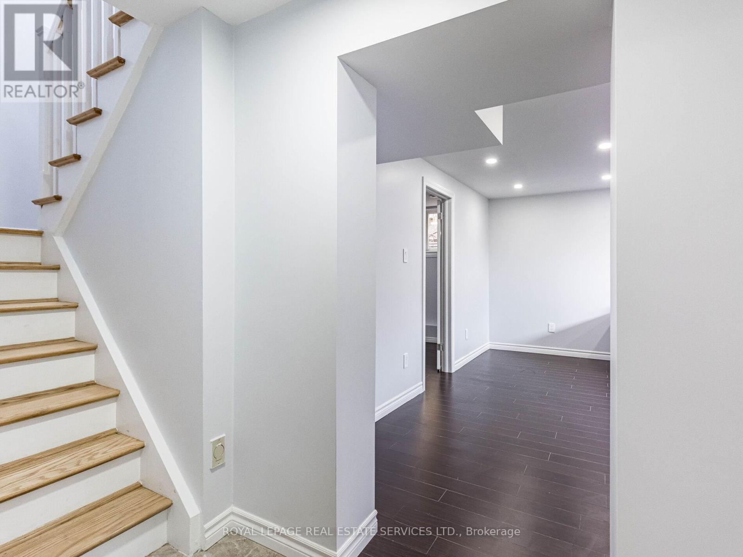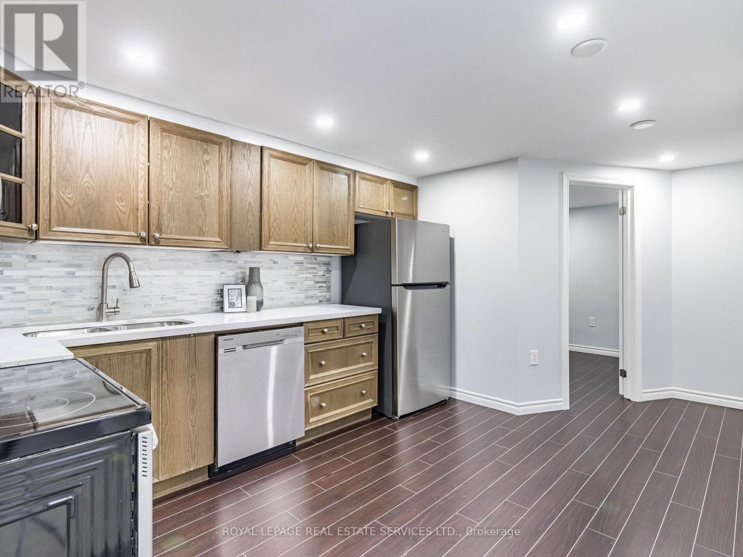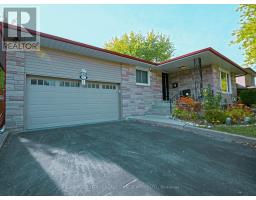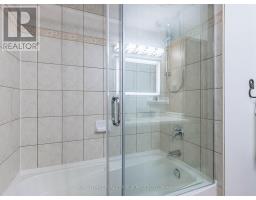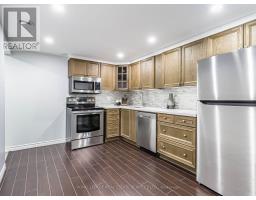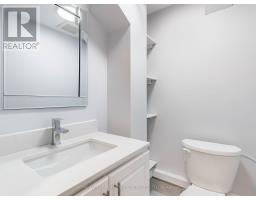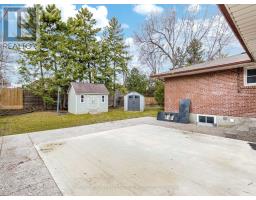231 Elizabeth Street S Brampton, Ontario L6Y 1S2
$1,199,900
LEGAL TWO UNIT HOME! Welcome to this sprawling raised bungalow with a professionally finished legal basement, ideally situated in the highly sought-after Elizabeth Street South neighborhood. This legally registered two-unit home is perfect for a large family or a savvy investor. Thoughtfully designed with independent entrances, this residence offers bright, beautifully renovated spaces flooded with natural light across both levels. Boasting 2 bright, upgraded kitchens, 6 spacious bedrooms, and 5 modern bathrooms, 2 laundry areas. This home provides ample room for comfortable, modern living. The main floor features beautiful hardwood flooring throughout, a gas fireplace, and a large bay window. The kitchen and dining area showcase a custom Italian, designer kitchen finished in dark maple wood with abundant storage, high-end appliances, including a Fisher & Paykel double-door fridge, and a picturesque front-facing window. A double-door walkout leads to a pristine backyard retreat with mature pine trees creating privacy, and an oversized premium concrete-aggregate patio, ideal for entertaining. Two garden sheds complete the yard. The double car driveway allows parking for more than six cars. The spacious double-car garage with a high roof easily accommodates double car lifts, offering additional storage space for car enthusiasts or to create a workshop. Don't miss this rare opportunity to own a versatile property in an unbeatable location close to GO transit, Gage Park, shops, restaurants, schools, and highways. Whether you're looking to accommodate extended family or generate rental income, this home is a one-in-a-million opportunity and a must-see! Final inspection from the City of Brampton passed in December 2024. (id:50886)
Property Details
| MLS® Number | W12053129 |
| Property Type | Single Family |
| Community Name | Brampton South |
| Amenities Near By | Hospital, Place Of Worship, Schools |
| Parking Space Total | 6 |
| Structure | Patio(s), Porch, Shed |
Building
| Bathroom Total | 5 |
| Bedrooms Above Ground | 3 |
| Bedrooms Below Ground | 3 |
| Bedrooms Total | 6 |
| Appliances | Dishwasher, Dryer, Garage Door Opener, Water Heater, Two Stoves, Two Washers, Two Refrigerators |
| Architectural Style | Raised Bungalow |
| Basement Development | Finished |
| Basement Features | Separate Entrance |
| Basement Type | N/a (finished) |
| Construction Style Attachment | Detached |
| Cooling Type | Central Air Conditioning |
| Exterior Finish | Brick |
| Fireplace Present | Yes |
| Fireplace Total | 1 |
| Flooring Type | Hardwood, Laminate, Ceramic |
| Foundation Type | Unknown |
| Half Bath Total | 1 |
| Heating Fuel | Natural Gas |
| Heating Type | Forced Air |
| Stories Total | 1 |
| Size Interior | 1,100 - 1,500 Ft2 |
| Type | House |
| Utility Water | Municipal Water |
Parking
| Attached Garage | |
| Garage |
Land
| Acreage | No |
| Land Amenities | Hospital, Place Of Worship, Schools |
| Sewer | Sanitary Sewer |
| Size Depth | 125 Ft |
| Size Frontage | 60 Ft |
| Size Irregular | 60 X 125 Ft |
| Size Total Text | 60 X 125 Ft |
Rooms
| Level | Type | Length | Width | Dimensions |
|---|---|---|---|---|
| Basement | Kitchen | 3.7 m | 2.95 m | 3.7 m x 2.95 m |
| Basement | Primary Bedroom | 3.99 m | 3.354 m | 3.99 m x 3.354 m |
| Basement | Bedroom 2 | 3.38 m | 3.13 m | 3.38 m x 3.13 m |
| Basement | Bedroom 3 | 3.75 m | 4.19 m | 3.75 m x 4.19 m |
| Basement | Bathroom | 2.26 m | 1.52 m | 2.26 m x 1.52 m |
| Basement | Living Room | 4.57 m | 4.55 m | 4.57 m x 4.55 m |
| Main Level | Living Room | 4.84 m | 3.76 m | 4.84 m x 3.76 m |
| Main Level | Dining Room | 3.33 m | 3.06 m | 3.33 m x 3.06 m |
| Main Level | Kitchen | 3.28 m | 3.18 m | 3.28 m x 3.18 m |
| Main Level | Eating Area | 3 m | 2.62 m | 3 m x 2.62 m |
| Main Level | Bathroom | 2.68 m | 2.21 m | 2.68 m x 2.21 m |
| Main Level | Primary Bedroom | 3.31 m | 4.38 m | 3.31 m x 4.38 m |
| Main Level | Bathroom | 2.01 m | 1.68 m | 2.01 m x 1.68 m |
| Main Level | Bedroom 2 | 3.33 m | 3.03 m | 3.33 m x 3.03 m |
| Main Level | Bedroom 3 | 3.74 m | 3.06 m | 3.74 m x 3.06 m |
Contact Us
Contact us for more information
Nina Asusa
Broker
www.asknina.com/
@askninasteam/
www.linkedin.com/in/nina-asusa-asknina
3031 Bloor St. W.
Toronto, Ontario M8X 1C5
(416) 236-1871
Indra Krikstaponis
Salesperson
(416) 879-4692
www.asknina.com/
indrakrikstaponis/
indrakrikstaponis/
3031 Bloor St. W.
Toronto, Ontario M8X 1C5
(416) 236-1871

