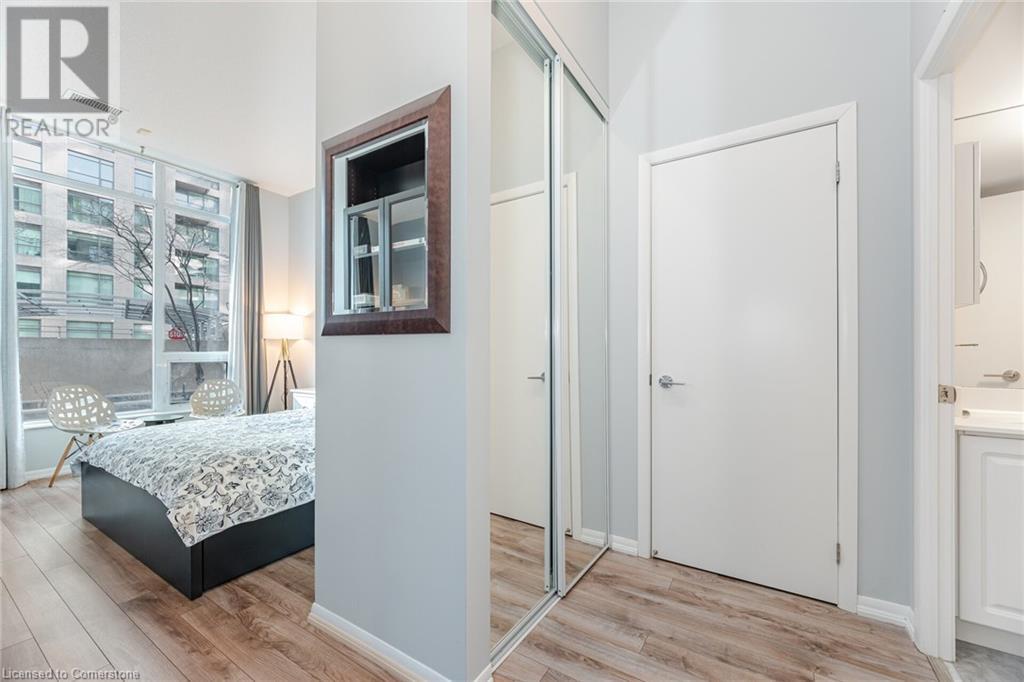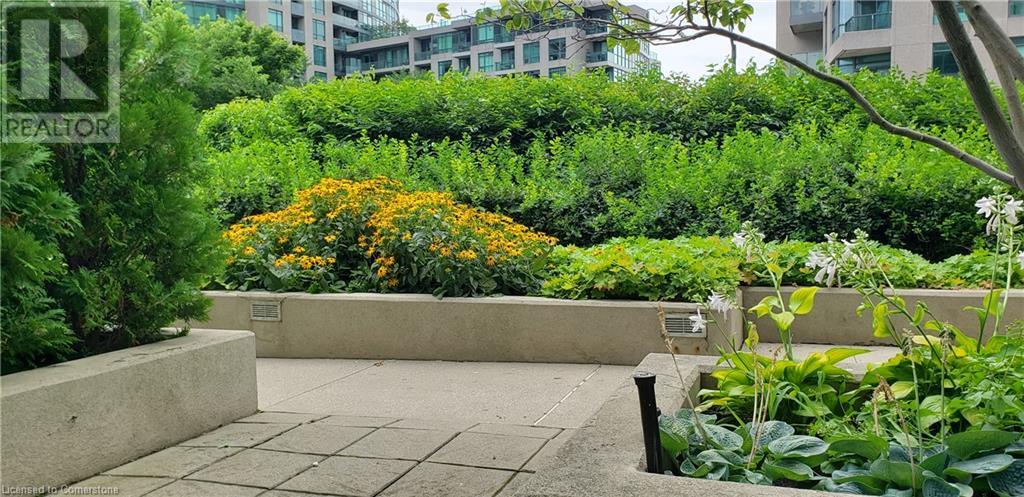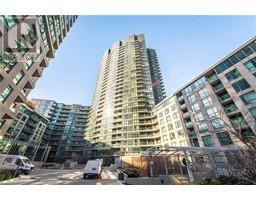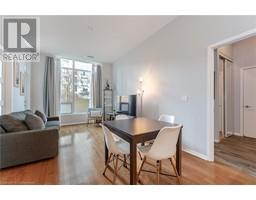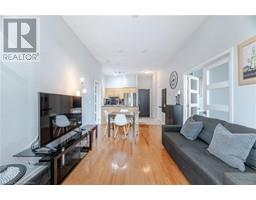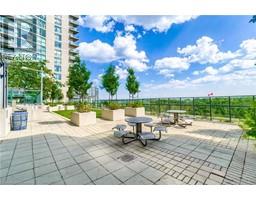231 Fort York Boulevard Unit# 122 Toronto, Ontario M5V 1B2
$649,900Maintenance, Insurance, Heat
$815.19 Monthly
Maintenance, Insurance, Heat
$815.19 MonthlyRare 2 Bedroom 2 Bath Ground Floor Unit With Large Terrace In Sought-After Fort York Awaits You! This Quiet South Facing Unit Offers Soaring 10-Foot Ceilings That Fill Every Room With Natural Light Through Stunning 9-Foot Windows. Engineered Hardwood Floors Throughout With Floor-To-Ceiling Windows! Has Both Front And Rear Walkouts For Your Convenience! Bright Open Concept Kitchen Features A Separate Pantry/Storage Room While The Oversized Primary Bedroom Boasts A Large Mirrored Closet And An Ensuite! The Building Offers Great Amenities Such As Roof Garden, Guest Suites, Gym, Indoor Pool, And BBQ Usage! Two Parking Spots & Locker Included! Ideally Located Near Lake Ontario, Parks, Liberty Village, King Wests Entertainment District, The CNE, And TTC Access. Just Seconds From The Bentway, Groceries, Shopping, The Downtown Core & Major Highways! Dog Owners Will Love The Convenience Of Having Miles Of Parks And Trails Right Outside Your Door - No Need For An Elevator! Property Allows AirBNB! (id:50886)
Property Details
| MLS® Number | 40689344 |
| Property Type | Single Family |
| Features | Southern Exposure, Balcony |
| ParkingSpaceTotal | 2 |
| StorageType | Locker |
Building
| BathroomTotal | 2 |
| BedroomsAboveGround | 2 |
| BedroomsTotal | 2 |
| Amenities | Exercise Centre, Party Room |
| BasementType | None |
| ConstructionMaterial | Concrete Block, Concrete Walls |
| ConstructionStyleAttachment | Attached |
| CoolingType | Central Air Conditioning |
| ExteriorFinish | Concrete |
| HeatingFuel | Natural Gas |
| HeatingType | Forced Air |
| StoriesTotal | 1 |
| SizeInterior | 780 Sqft |
| Type | Apartment |
| UtilityWater | Municipal Water |
Parking
| Underground | |
| None |
Land
| Acreage | No |
| Sewer | Municipal Sewage System |
| SizeTotalText | Unknown |
| ZoningDescription | Residential |
Rooms
| Level | Type | Length | Width | Dimensions |
|---|---|---|---|---|
| Main Level | 4pc Bathroom | Measurements not available | ||
| Main Level | 3pc Bathroom | Measurements not available | ||
| Main Level | Other | 1'1'' x 1'1'' | ||
| Main Level | Bedroom | 12'10'' x 8'2'' | ||
| Main Level | Primary Bedroom | 18'7'' x 9'11'' | ||
| Main Level | Kitchen | 11'9'' x 8'0'' | ||
| Main Level | Dining Room | 18'6'' x 10'7'' | ||
| Main Level | Living Room | 18'6'' x 10'7'' |
https://www.realtor.ca/real-estate/27789368/231-fort-york-boulevard-unit-122-toronto
Interested?
Contact us for more information
Thomas Pobojewski
Broker
30 Eglinton Ave West Suite 7
Mississauga, Ontario L5R 3E7














