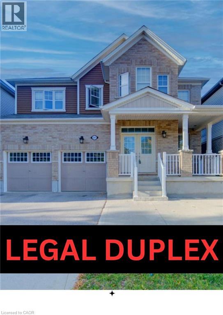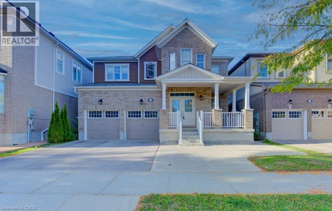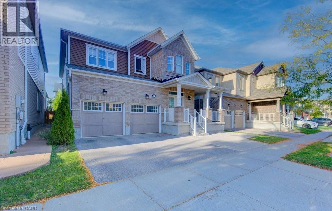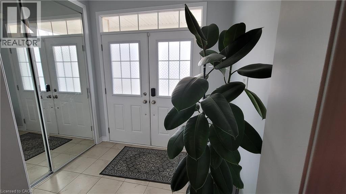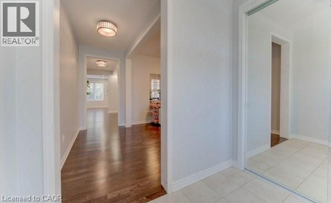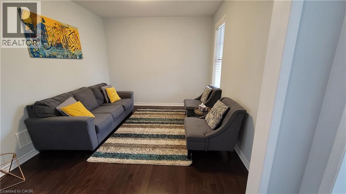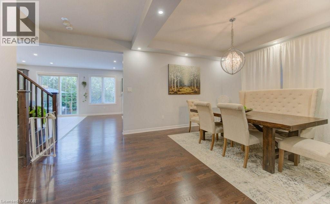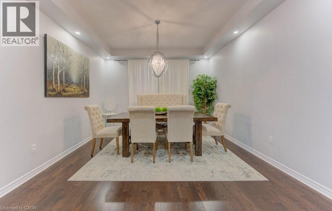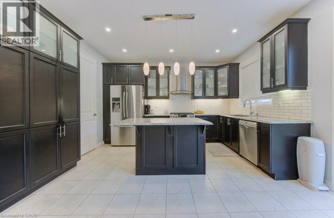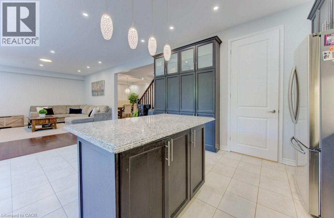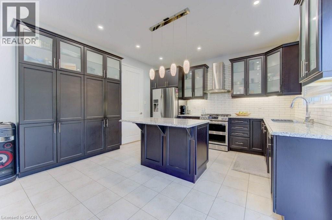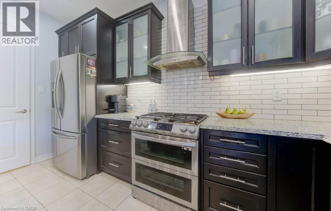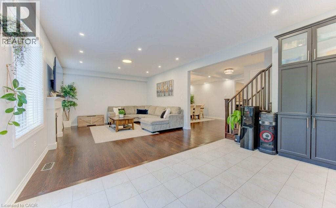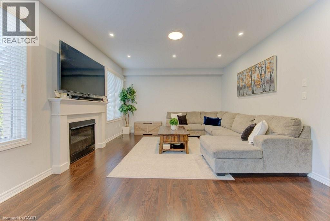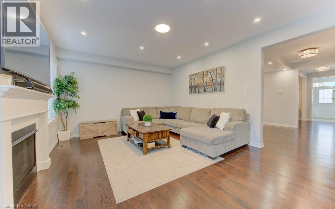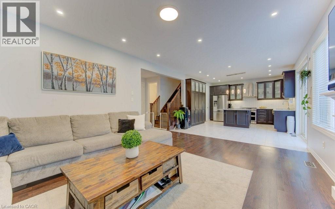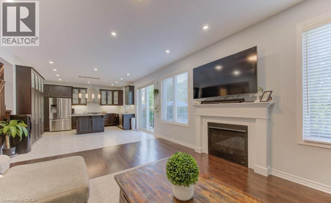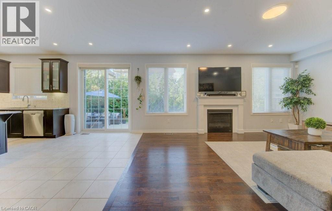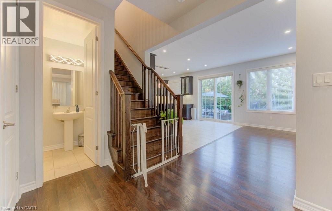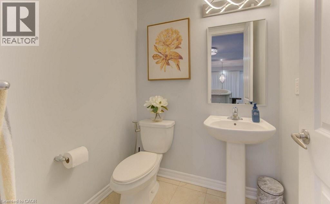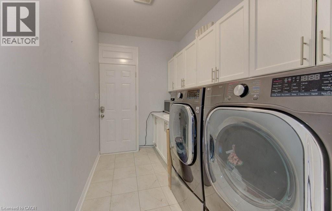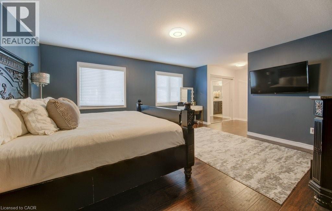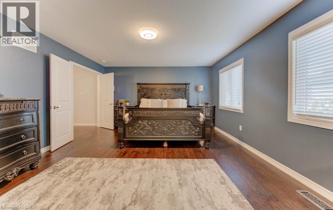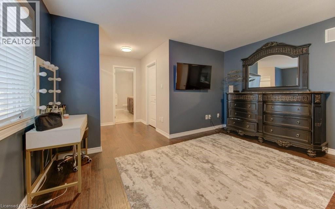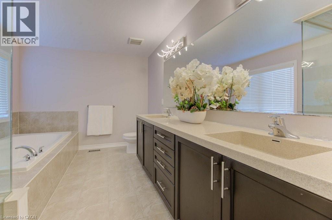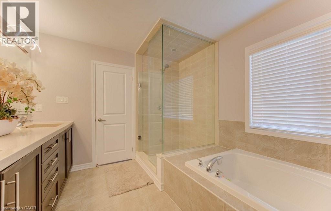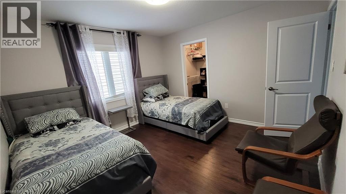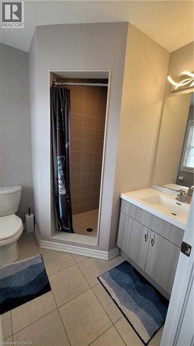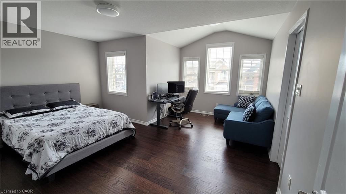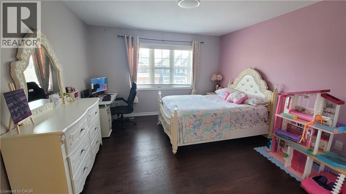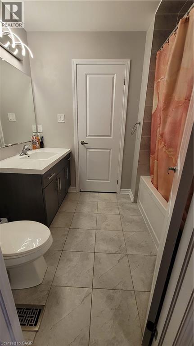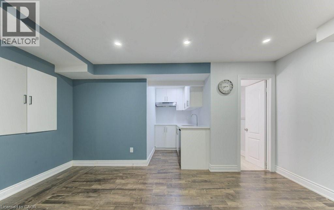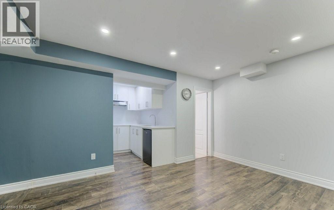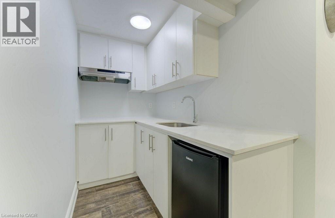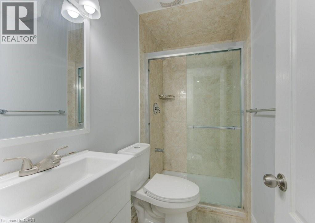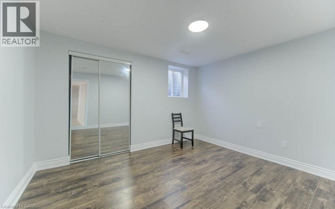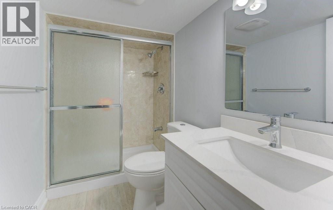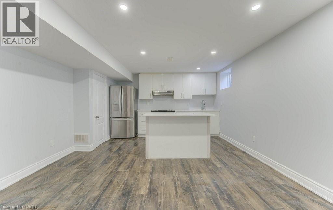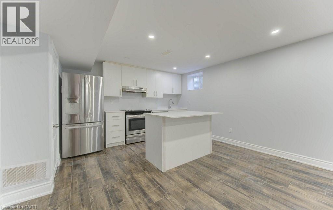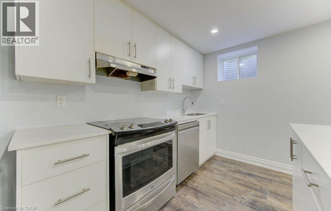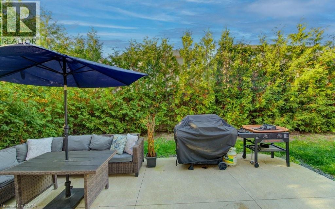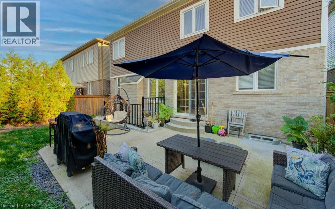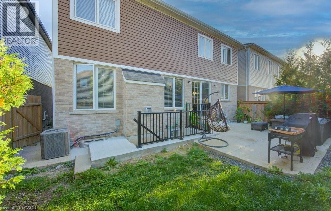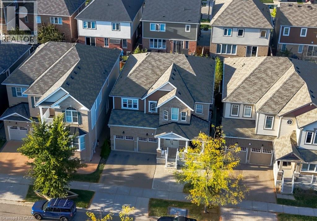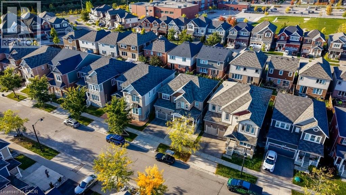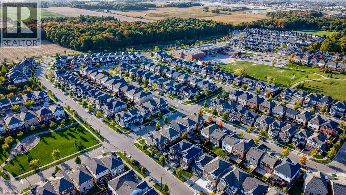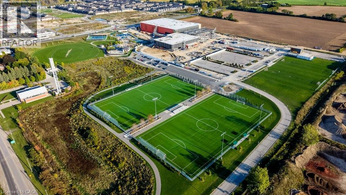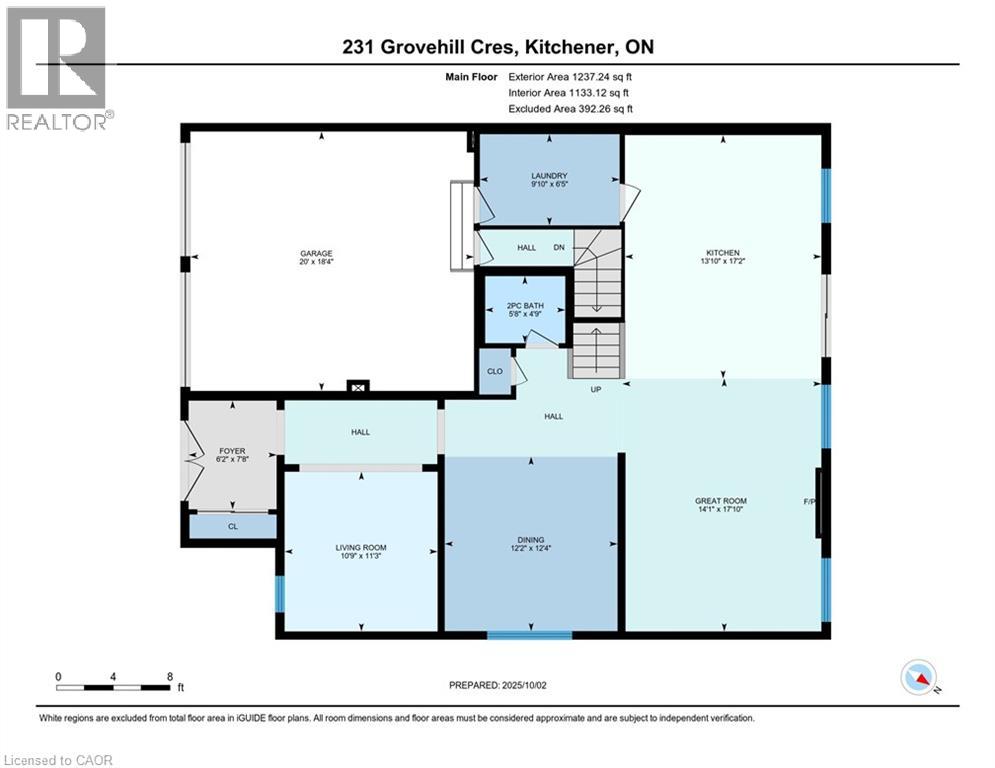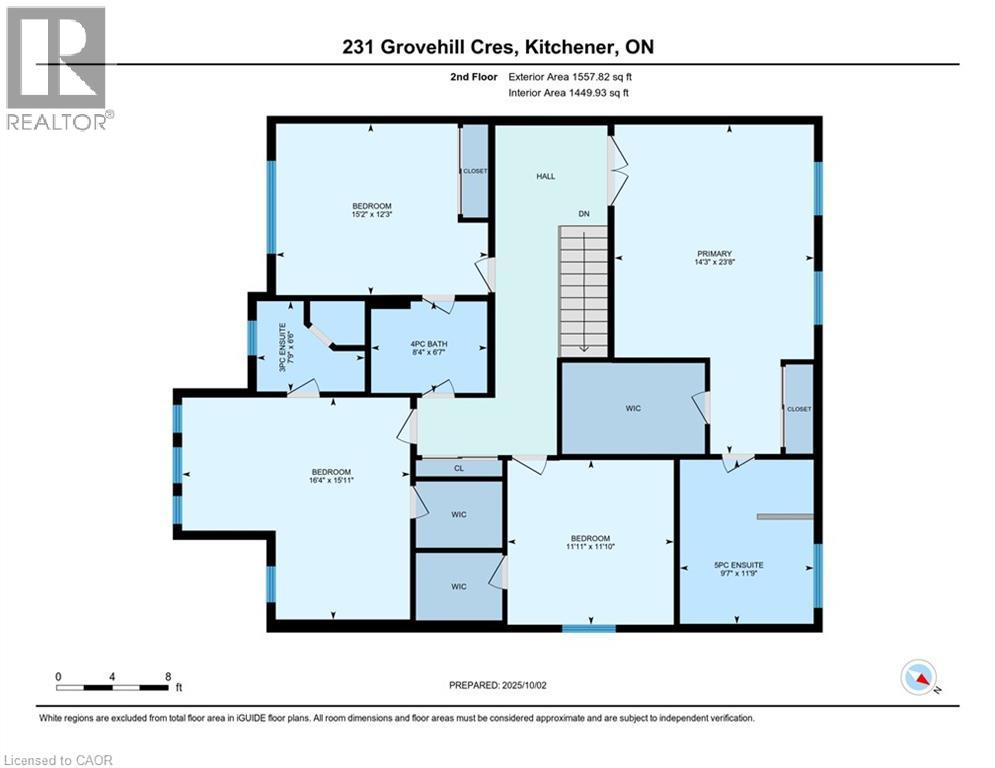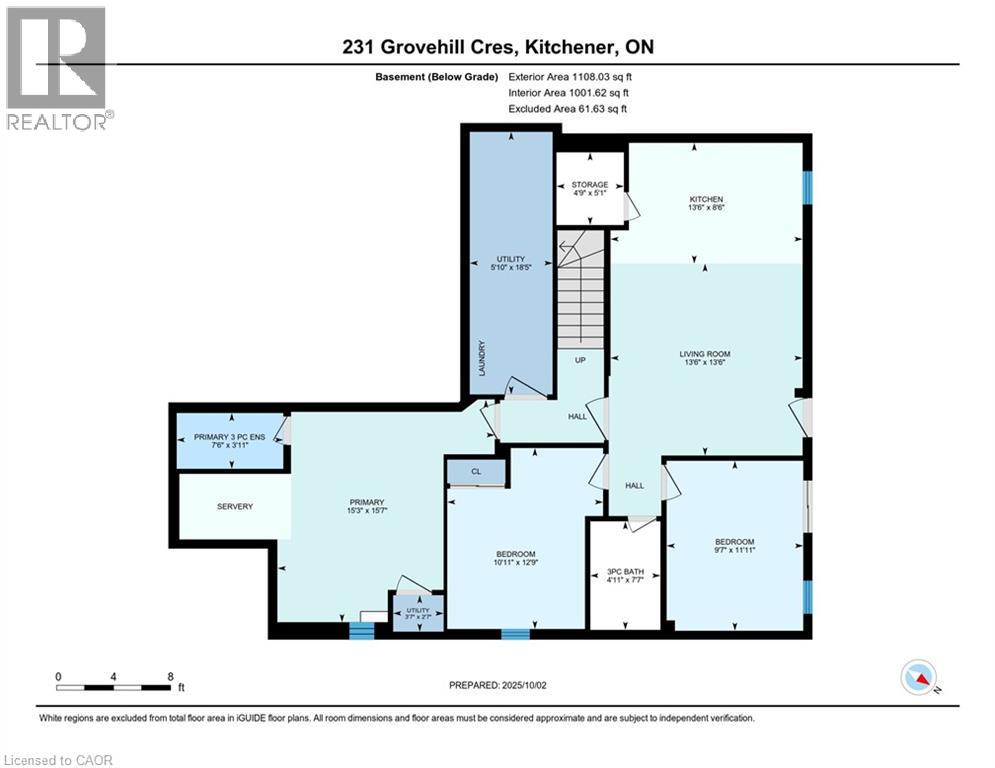231 Grovehill Crescent Kitchener, Ontario N2R 0K8
$1,225,000
LEGAL DUPLEX on a Premium 43-Foot Lot in South Kitchener! Welcome to 231 Grovehill Crescent – a rare opportunity in the sought-after Wildflowers community of Huron Park. From the moment you arrive, the wide 43-ft frontage, covered porch, and elegant double-door entry create an impressive first impression. Inside, the main level features 9-ft ceilings, hardwood and ceramic flooring, and a formal living/dining area ideal for family gatherings. The bright great room with a gas fireplace adds warmth and charm, while the chef’s kitchen offers granite countertops, stainless steel appliances, a pantry wall, and a centre island accented by frosted-glass upper cabinets for a custom touch. A main-floor laundry with garage access and a powder room complete this level. Upstairs, you’ll find four spacious bedrooms, three with walk-in closets, plus a smart bathroom layout featuring two private ensuites and a Jack-and-Jill bath. The primary suite is a true retreat with double-door entry, a large walk-in closet, and a spa-inspired 5-pc ensuite with soaker tub and glass shower. The lower-level legal suite is a self-contained apartment with its own private entrance, full kitchen, laundry, and comfortable living area. With three bedrooms and two bathrooms, it’s perfect for extended family or as a mortgage helper. If desired, it can easily reconnect to the main home by reinstating an interior door for flexible future use. Additional highlights include a fully fenced backyard, double garage, hardwood staircase, pot lights, and a bright, modern aesthetic throughout. Located on a quiet crescent close to schools, parks, trails, shopping, and transit, with quick access to Hwy 401 and the Cowan Recreation Centre at Schlegel Park, this home perfectly blends family living and investment potential. Two homes in one – modern finishes, thoughtful design, and built-in income potential in one of Kitchener’s most desirable communities. (id:50886)
Property Details
| MLS® Number | 40775312 |
| Property Type | Single Family |
| Amenities Near By | Park, Place Of Worship, Playground, Public Transit, Shopping |
| Community Features | Quiet Area, Community Centre, School Bus |
| Equipment Type | Water Heater |
| Features | Southern Exposure, Sump Pump |
| Parking Space Total | 5 |
| Rental Equipment Type | Water Heater |
Building
| Bathroom Total | 6 |
| Bedrooms Above Ground | 4 |
| Bedrooms Below Ground | 3 |
| Bedrooms Total | 7 |
| Appliances | Dishwasher, Dryer, Refrigerator, Stove, Water Softener, Washer, Hood Fan, Window Coverings |
| Architectural Style | 2 Level |
| Basement Development | Finished |
| Basement Type | Full (finished) |
| Constructed Date | 2016 |
| Construction Style Attachment | Detached |
| Cooling Type | Central Air Conditioning |
| Exterior Finish | Aluminum Siding, Brick |
| Fireplace Present | Yes |
| Fireplace Total | 1 |
| Half Bath Total | 1 |
| Heating Fuel | Natural Gas |
| Heating Type | Forced Air |
| Stories Total | 2 |
| Size Interior | 3,903 Ft2 |
| Type | House |
| Utility Water | Municipal Water |
Parking
| Attached Garage |
Land
| Access Type | Highway Access, Highway Nearby |
| Acreage | No |
| Land Amenities | Park, Place Of Worship, Playground, Public Transit, Shopping |
| Sewer | Municipal Sewage System |
| Size Depth | 89 Ft |
| Size Frontage | 43 Ft |
| Size Total Text | Under 1/2 Acre |
| Zoning Description | R-4 604r, 605r, 612r |
Rooms
| Level | Type | Length | Width | Dimensions |
|---|---|---|---|---|
| Second Level | 4pc Bathroom | 6'7'' x 8'4'' | ||
| Second Level | 3pc Bathroom | 6'6'' x 7'9'' | ||
| Second Level | Bedroom | 15'11'' x 16'4'' | ||
| Second Level | Bedroom | 11'10'' x 11'11'' | ||
| Second Level | Bedroom | 12'3'' x 15'2'' | ||
| Second Level | Full Bathroom | 11'9'' x 9'7'' | ||
| Second Level | Primary Bedroom | 23'8'' x 14'3'' | ||
| Basement | Utility Room | 2'7'' x 3'7'' | ||
| Basement | Utility Room | 18'5'' x 5'10'' | ||
| Basement | Storage | 5'1'' x 4'9'' | ||
| Basement | Bedroom | 11'11'' x 9'7'' | ||
| Basement | Bedroom | 12'9'' x 10'11'' | ||
| Basement | Living Room | 15'7'' x 15'3'' | ||
| Basement | Primary Bedroom | 13'6'' x 13'6'' | ||
| Basement | Kitchen | 8'6'' x 13'6'' | ||
| Basement | Full Bathroom | 3'11'' x 7'6'' | ||
| Basement | 3pc Bathroom | 7'7'' x 4'11'' | ||
| Main Level | 2pc Bathroom | 7'2'' x 9'10'' | ||
| Main Level | Laundry Room | 6'5'' x 9'10'' | ||
| Main Level | Kitchen | 17'2'' x 13'10'' | ||
| Main Level | Great Room | 17'10'' x 14'1'' | ||
| Main Level | Dining Room | 12'4'' x 12'2'' | ||
| Main Level | Living Room | 11'3'' x 10'9'' |
https://www.realtor.ca/real-estate/28949537/231-grovehill-crescent-kitchener
Contact Us
Contact us for more information
Geraldine Mahood
Broker
www.geraldinesellshomes.com/
www.facebook.com/geraldinesellshomes/
www.linkedin.com/in/geraldinesellshomes/
twitter.com/MahoodGeraldine
www.instagram.com/geraldinemahood/
901 Victoria Street N., Suite B
Kitchener, Ontario N2B 3C3
(519) 579-4110
www.remaxtwincity.com/

