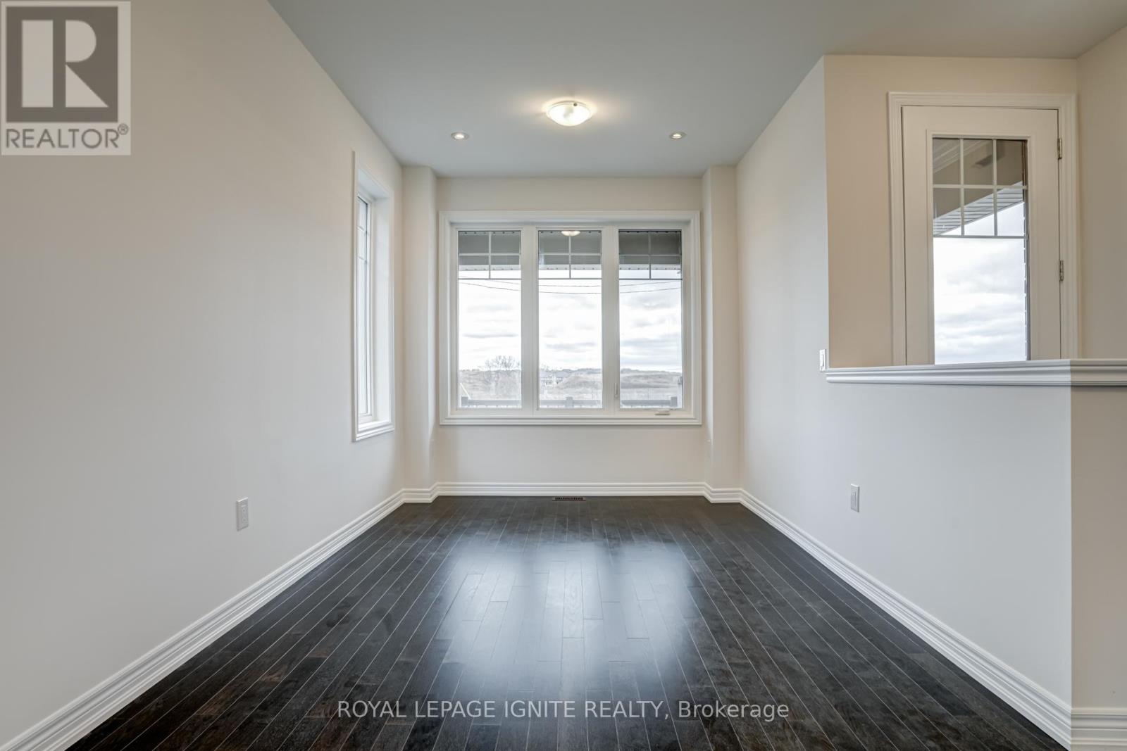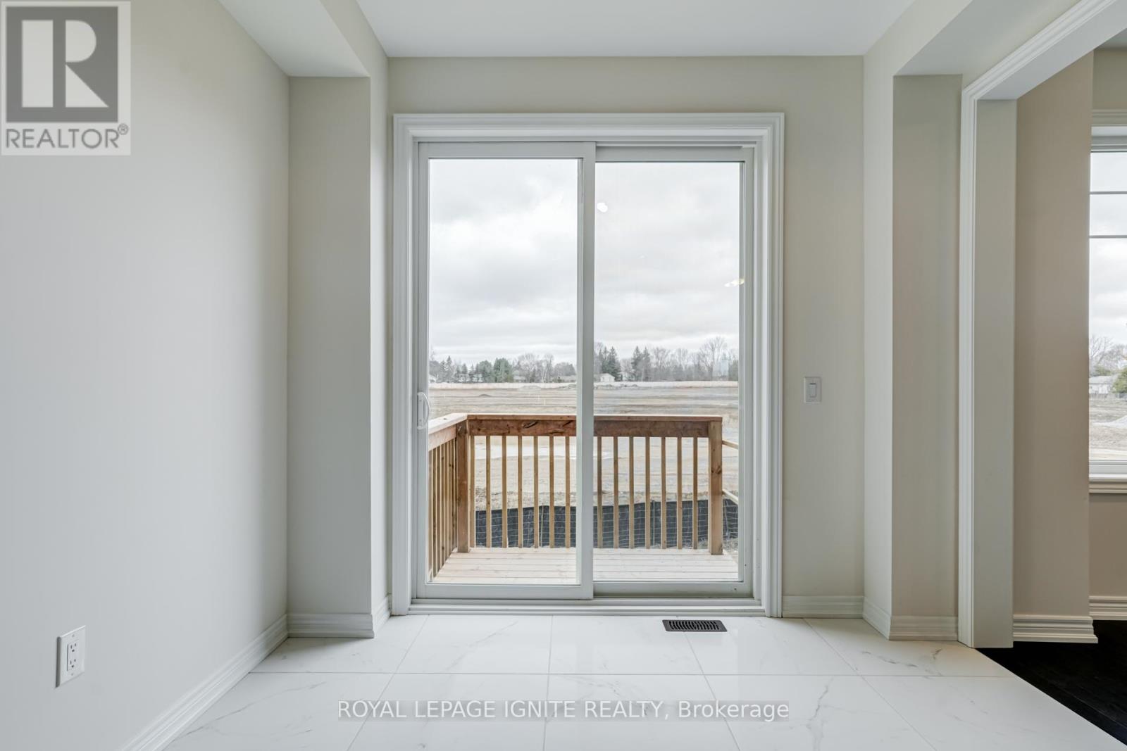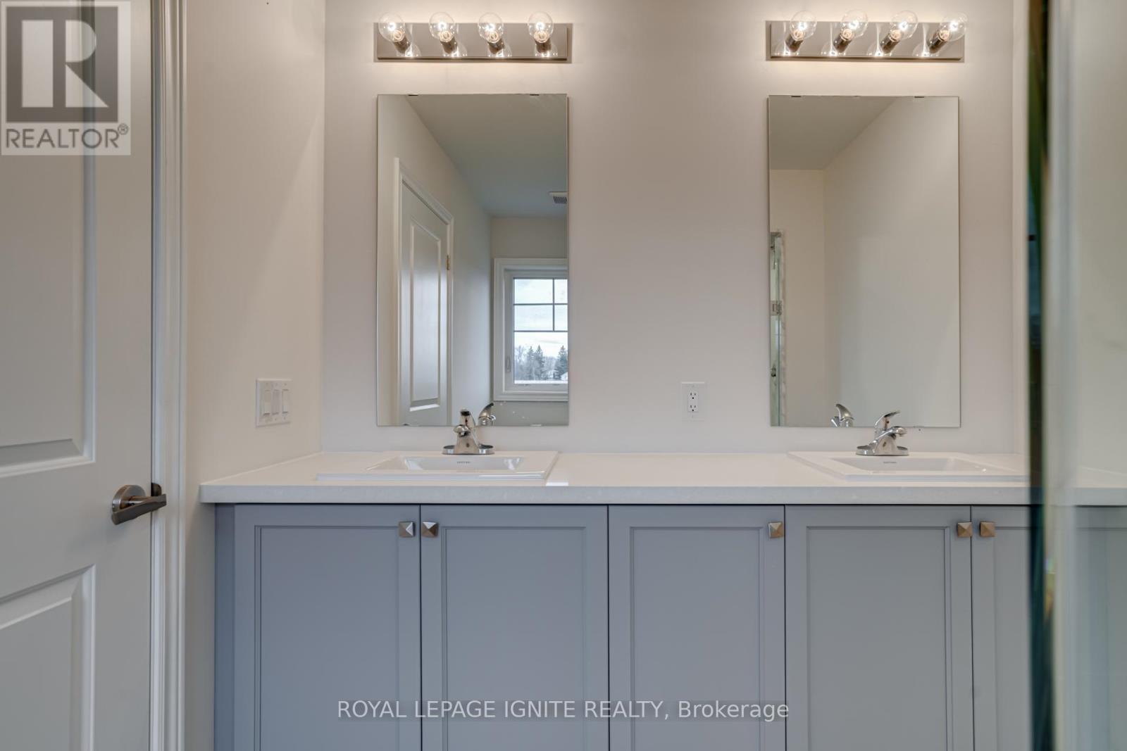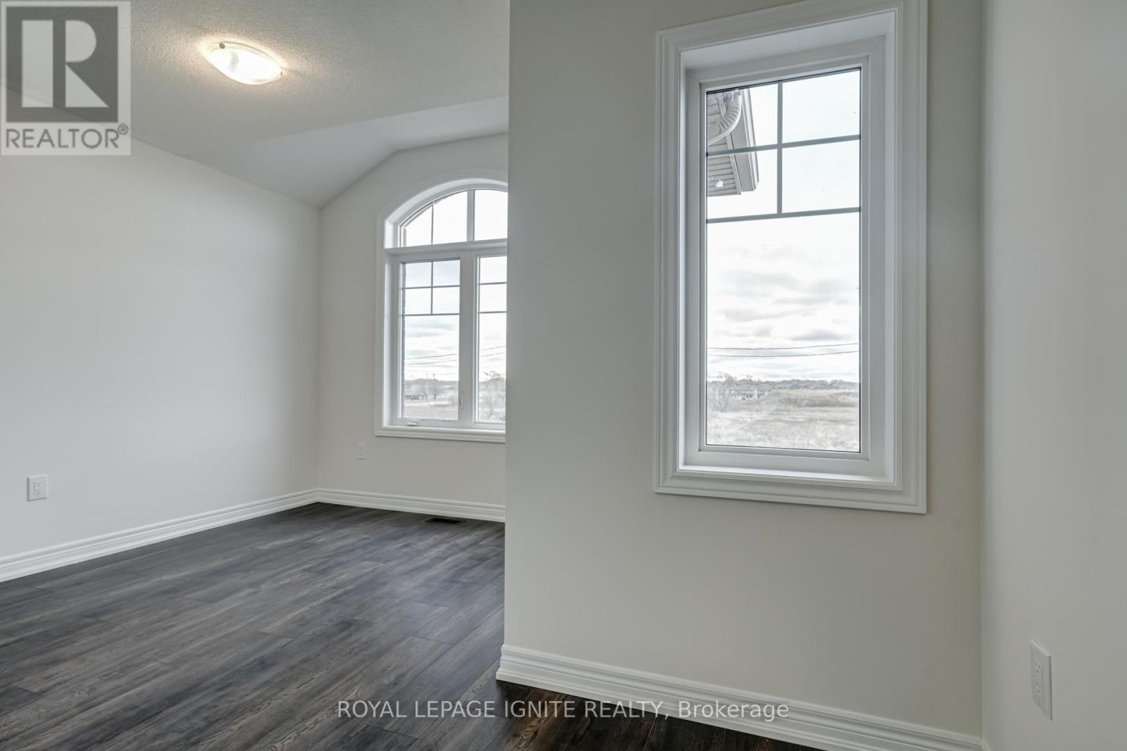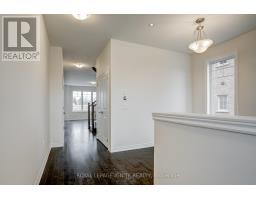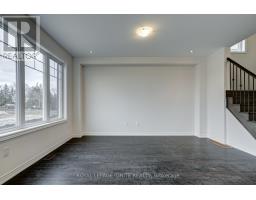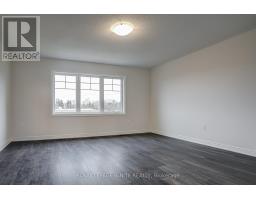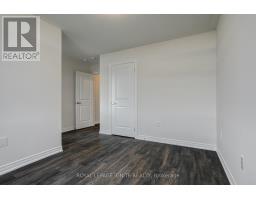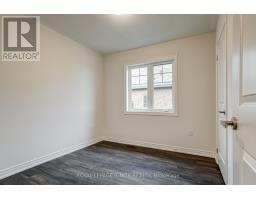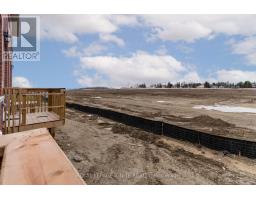231 Jim Mortsons Drive East Gwillimbury, Ontario L9N 0Z3
$3,250 Monthly
UPGRADED END-UNIT TOWNHOUSE-ENTIRE HOUSE FOR RENT- Absolutely Beautiful Brick/Stone 4 Bedroom Townhouse, Appx. 1969 sq.ft W/Extended Porch. Oak Hardwood on Main Lvl 6 Laminate in &Bdrms. Open Concept Family Room, Kitchen & Breakfast. W/O to Deck. Large Windows for Natural Light. Primary Bedroom W/large W/I Closet/4pc Ensuite + 3 Bedrooms W/Large Windows/Closets. Garage Access Inside. Perfect Townhouse for a Small to Medium Family. Health and Active Living Plaza to be built - walking Distance to the house. Aquatics centre, Library, Recreational Programs, etc. High school near completion (expected coming spring) and walking distance to the house. **** EXTRAS **** Fridge, Range, Hood Fan, B/I Dishwasher, Washer, Dryer. Window Coverings.200 Amps/Electric Car Charge Rough In. Ethernet Ran to Rooms. 3 mins Drive to Hwy 404. (id:50886)
Property Details
| MLS® Number | N11889320 |
| Property Type | Single Family |
| Community Name | Queensville |
| AmenitiesNearBy | Park, Place Of Worship, Schools |
| Features | Conservation/green Belt |
| ParkingSpaceTotal | 2 |
Building
| BathroomTotal | 3 |
| BedroomsAboveGround | 4 |
| BedroomsTotal | 4 |
| BasementDevelopment | Unfinished |
| BasementType | N/a (unfinished) |
| ConstructionStyleAttachment | Attached |
| CoolingType | Central Air Conditioning |
| ExteriorFinish | Brick, Stone |
| FlooringType | Hardwood, Tile, Laminate |
| FoundationType | Poured Concrete |
| HalfBathTotal | 1 |
| HeatingFuel | Natural Gas |
| HeatingType | Forced Air |
| StoriesTotal | 2 |
| SizeInterior | 1499.9875 - 1999.983 Sqft |
| Type | Row / Townhouse |
| UtilityWater | Municipal Water |
Parking
| Garage |
Land
| Acreage | No |
| LandAmenities | Park, Place Of Worship, Schools |
| Sewer | Sanitary Sewer |
Rooms
| Level | Type | Length | Width | Dimensions |
|---|---|---|---|---|
| Second Level | Primary Bedroom | 4.76 m | 4.63 m | 4.76 m x 4.63 m |
| Second Level | Bedroom 2 | 3.6 m | 2.93 m | 3.6 m x 2.93 m |
| Second Level | Bedroom 3 | 3.42 m | 2.75 m | 3.42 m x 2.75 m |
| Second Level | Bedroom 4 | 2.92 m | 2.75 m | 2.92 m x 2.75 m |
| Ground Level | Living Room | 5.49 m | 4.18 m | 5.49 m x 4.18 m |
| Ground Level | Dining Room | 5.49 m | 4.18 m | 5.49 m x 4.18 m |
| Ground Level | Family Room | 4.57 m | 3.69 m | 4.57 m x 3.69 m |
| Ground Level | Eating Area | 3.05 m | 2.75 m | 3.05 m x 2.75 m |
| Ground Level | Kitchen | 3.05 m | 2.75 m | 3.05 m x 2.75 m |
Interested?
Contact us for more information
Shan Perinpanathan
Broker
D2 - 795 Milner Avenue
Toronto, Ontario M1B 3C3






