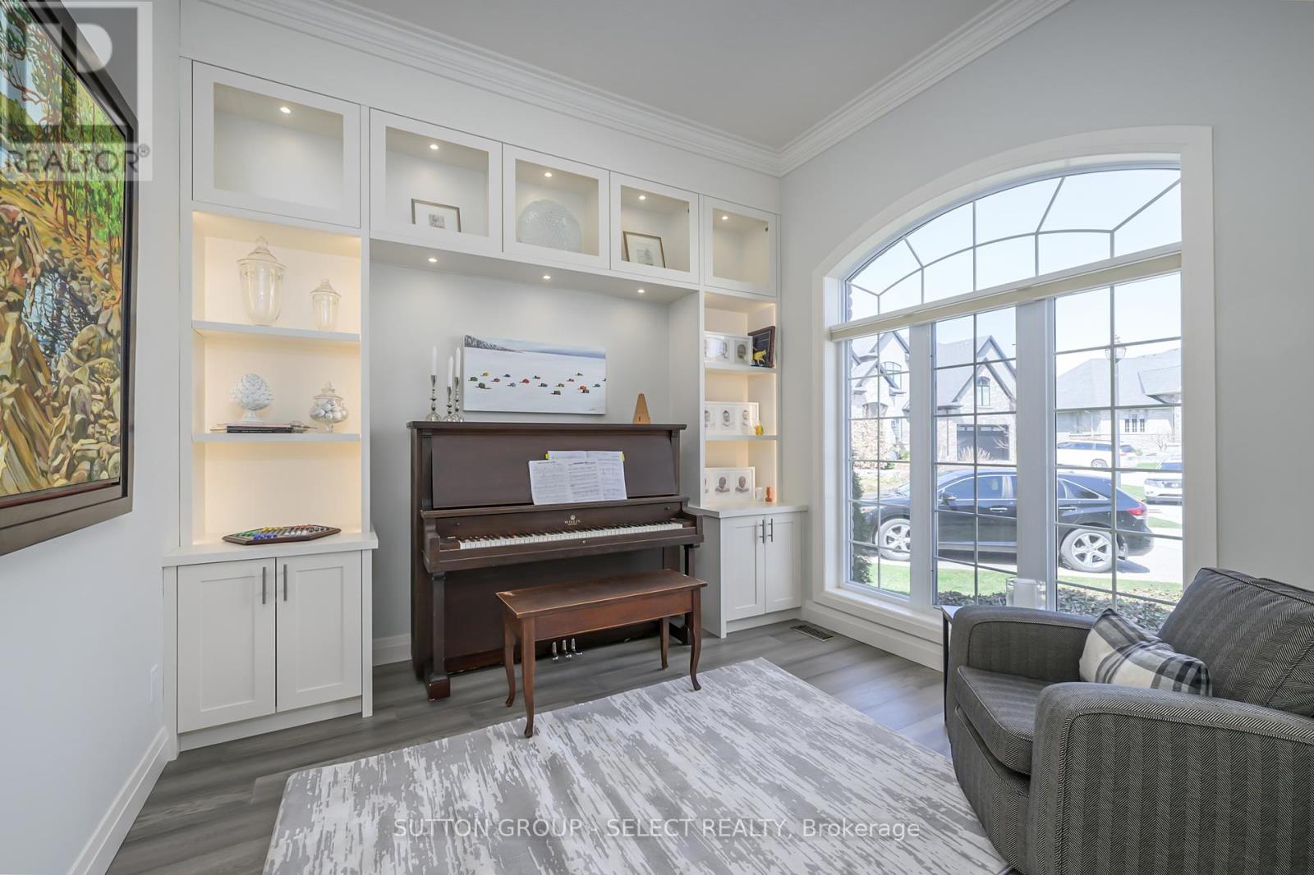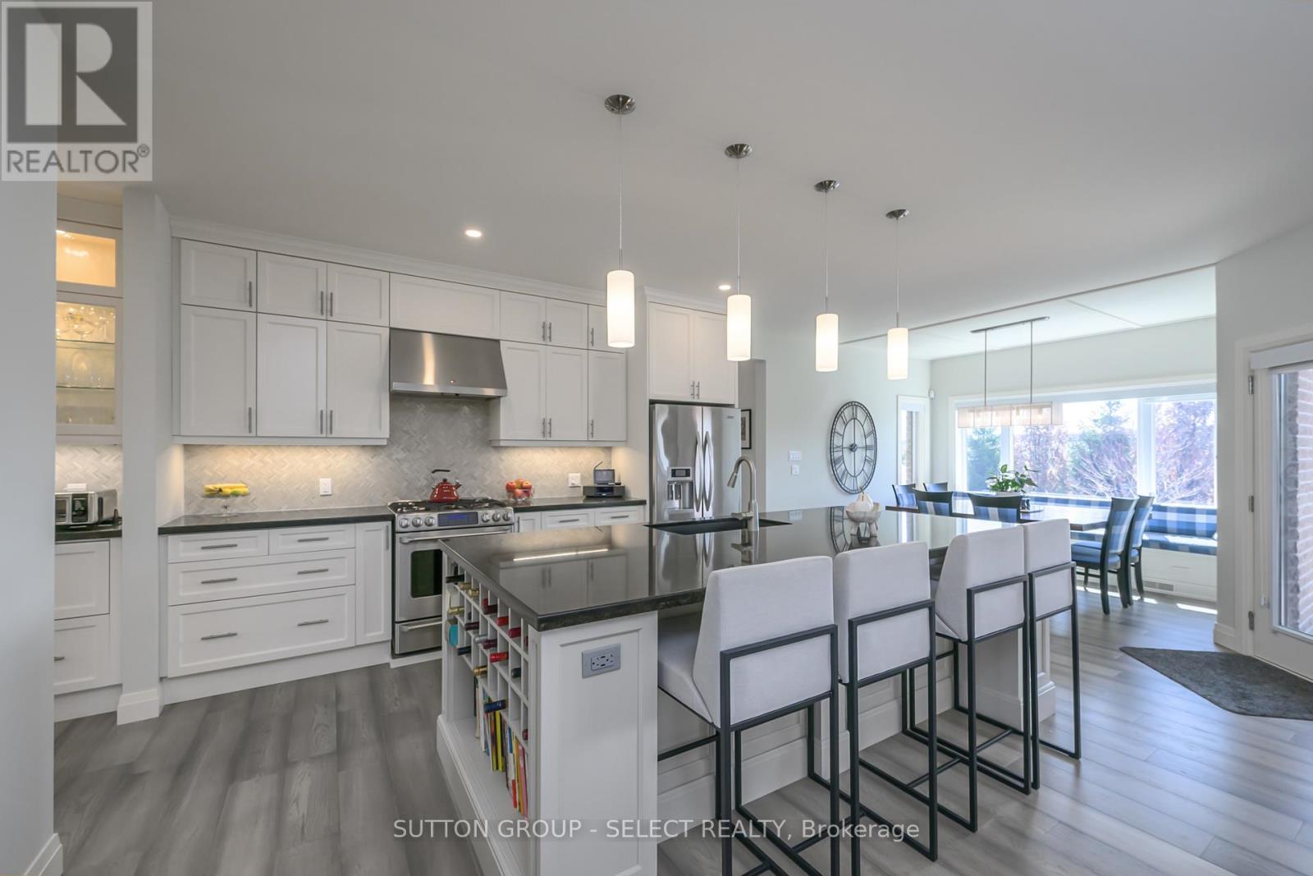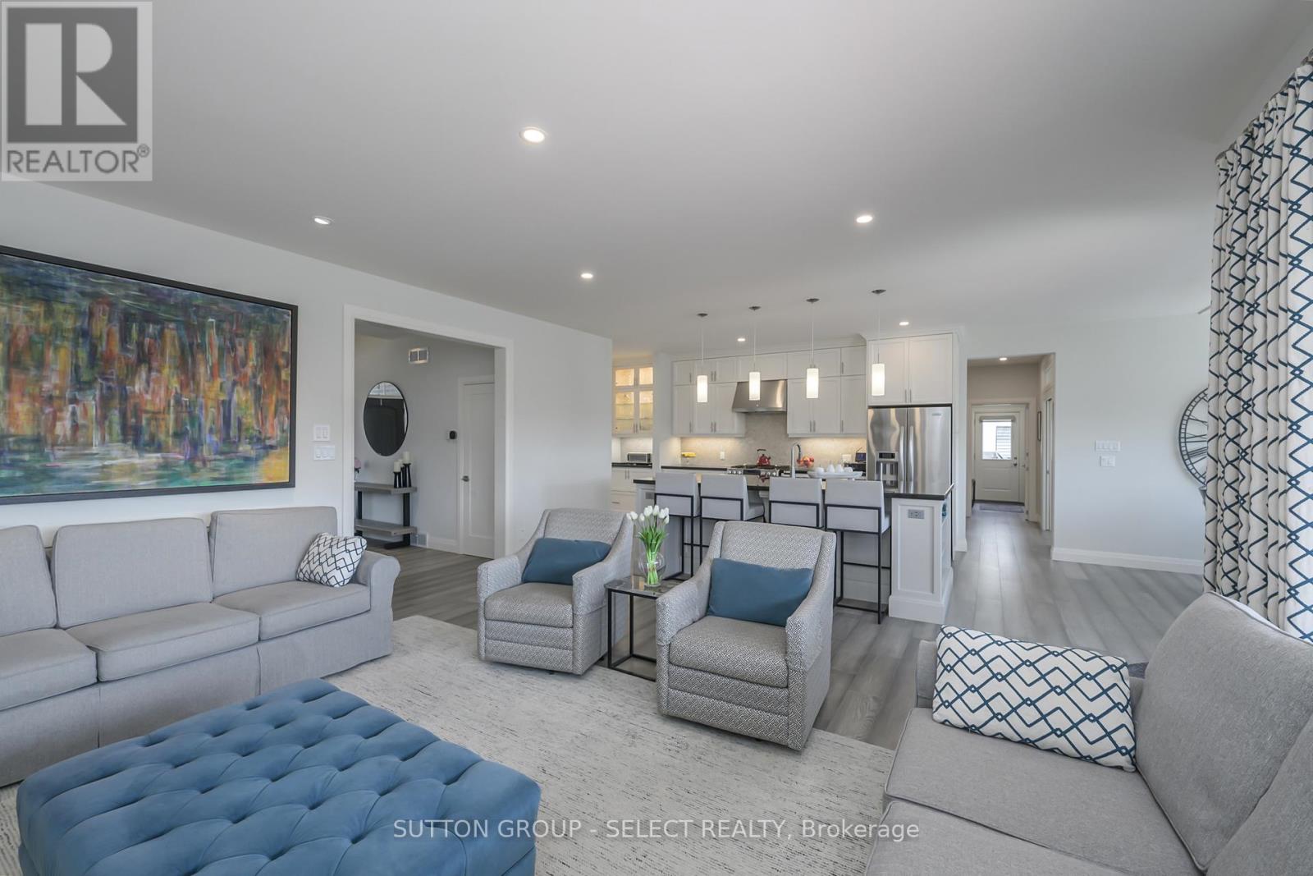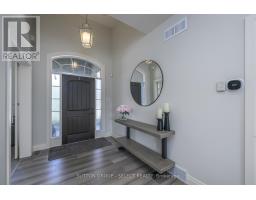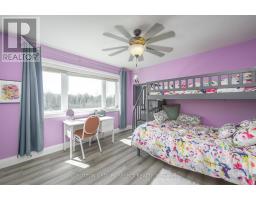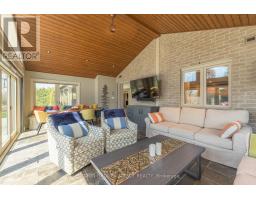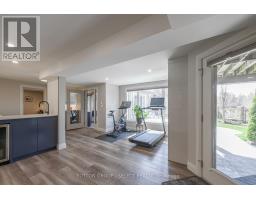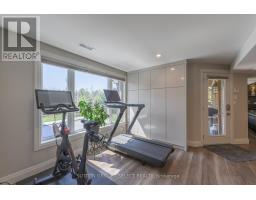5 Bedroom
4 Bathroom
3499.9705 - 4999.958 sqft
Fireplace
Central Air Conditioning, Air Exchanger
Forced Air
Landscaped, Lawn Sprinkler
$1,799,888
Spectacular views of the pond and forest - a kaleidoscope of seasonal artistry every day from the bedrooms, the great room, the dining area including unobstructed views from the composite deck & glass railings. Set on a lush walk-out lot at the top of the cul-de-sac this 4 + 1 bedroom executive home ticks all the boxes. Interior finishes are as glamorous as they are classic. Interior offers recent renovations to main/2nd floors 2022. Walk-out lower level was finished to the nines in 2020! Extensive built-ins throughout. Main floor office/den offers ambient lit wall to wall cabinetry. Open concept living combines a spacious living room/kitchen fusion showcasing beautiful built-in cabinetry, fireplace, ceiling-height cabinetry, 4-seat centre island, herringbone tile backsplash, sleek stone surfaces, oversized windows, built-in banquette/dining area, upscale stainless appliances, natural White Oak hardwood and a soft, ivory palette that combine to create a light-infused gathering space with incredible views. Wet bar/barista station + separate servery lead to an unexpected upscale pantry wrapped in built-in storage w/an integrated 2nd fridge & a study space. Crafts, computers, homework - we've got it covered with a custom flex room on main floor. Same level finishes continue through the laundry room, mud room & powder room. 2nd floor landing offers another surprise with a built-in back-lit library leading to 5-piece main bath,4 bedrooms including spacious primary with 5-piece ensuite w/ heated floors. Magazine-ready finished walkout level adds gorgeous media room w/ fireplace, 5th bedroom w/ built-in study, lux 3-piece bathroom & a killer wet bar w/ dishwasher, beverage fridge. All this and you haven't even stepped into the sunroom addition with retractable windows that opens onto extensive concrete patios, a Bullfrog hot tub & a separate shop/studio/she shed with hydro & covered patio. Separate dog run. Incredible landscaping, Welcome home. **** EXTRAS **** Integrated fridge in pantry/study. Lower level fridge, Miele dishwasher, microwave/convention oven, tv wall mount brackets, bathroom mirrors, sunroom grey bench cushions, camera doorbell, shed tool-hanging system, shed radiant heat panel. (id:50886)
Property Details
|
MLS® Number
|
X9510288 |
|
Property Type
|
Single Family |
|
Community Name
|
North R |
|
AmenitiesNearBy
|
Park, Schools |
|
Features
|
Cul-de-sac, Wooded Area, Irregular Lot Size, Sloping, Backs On Greenbelt, Conservation/green Belt, Sump Pump |
|
ParkingSpaceTotal
|
4 |
|
Structure
|
Patio(s), Deck |
|
ViewType
|
Direct Water View |
Building
|
BathroomTotal
|
4 |
|
BedroomsAboveGround
|
5 |
|
BedroomsTotal
|
5 |
|
Amenities
|
Fireplace(s) |
|
Appliances
|
Hot Tub, Garage Door Opener Remote(s), Oven - Built-in, Central Vacuum, Dishwasher, Dryer, Garage Door Opener, Refrigerator, Stove, Washer, Window Coverings |
|
BasementDevelopment
|
Finished |
|
BasementType
|
N/a (finished) |
|
ConstructionStyleAttachment
|
Detached |
|
CoolingType
|
Central Air Conditioning, Air Exchanger |
|
ExteriorFinish
|
Brick, Stone |
|
FireProtection
|
Alarm System, Smoke Detectors |
|
FireplacePresent
|
Yes |
|
FireplaceTotal
|
2 |
|
FireplaceType
|
Insert |
|
FlooringType
|
Hardwood |
|
FoundationType
|
Poured Concrete |
|
HalfBathTotal
|
1 |
|
HeatingFuel
|
Natural Gas |
|
HeatingType
|
Forced Air |
|
StoriesTotal
|
2 |
|
SizeInterior
|
3499.9705 - 4999.958 Sqft |
|
Type
|
House |
|
UtilityWater
|
Municipal Water |
Parking
Land
|
Acreage
|
No |
|
LandAmenities
|
Park, Schools |
|
LandscapeFeatures
|
Landscaped, Lawn Sprinkler |
|
Sewer
|
Sanitary Sewer |
|
SizeFrontage
|
46 Ft ,2 In |
|
SizeIrregular
|
46.2 Ft |
|
SizeTotalText
|
46.2 Ft|under 1/2 Acre |
|
SurfaceWater
|
Lake/pond |
|
ZoningDescription
|
R1-5 |
Rooms
| Level |
Type |
Length |
Width |
Dimensions |
|
Second Level |
Bedroom 2 |
3.56 m |
3.48 m |
3.56 m x 3.48 m |
|
Second Level |
Bedroom 3 |
3.2 m |
4.88 m |
3.2 m x 4.88 m |
|
Second Level |
Bedroom |
5.59 m |
4.72 m |
5.59 m x 4.72 m |
|
Second Level |
Bedroom |
4.29 m |
3.48 m |
4.29 m x 3.48 m |
|
Main Level |
Office |
3.35 m |
3.35 m |
3.35 m x 3.35 m |
|
Main Level |
Foyer |
2.9 m |
4.22 m |
2.9 m x 4.22 m |
|
Main Level |
Living Room |
5.49 m |
5.16 m |
5.49 m x 5.16 m |
|
Main Level |
Dining Room |
3.33 m |
3.3 m |
3.33 m x 3.3 m |
|
Main Level |
Kitchen |
3.51 m |
3.84 m |
3.51 m x 3.84 m |
|
Main Level |
Pantry |
2.77 m |
3.53 m |
2.77 m x 3.53 m |
|
Main Level |
Office |
3.43 m |
2.03 m |
3.43 m x 2.03 m |
|
Main Level |
Laundry Room |
3.12 m |
3.94 m |
3.12 m x 3.94 m |
Utilities
|
Cable
|
Installed |
|
Sewer
|
Installed |
https://www.realtor.ca/real-estate/27579314/231-pebblecreek-walk-london-north-r






