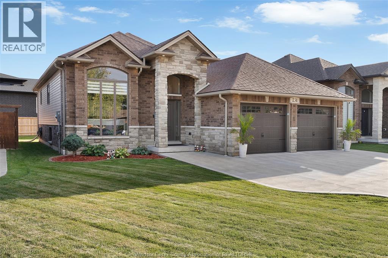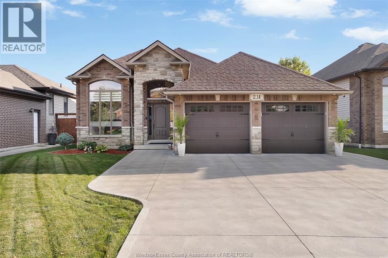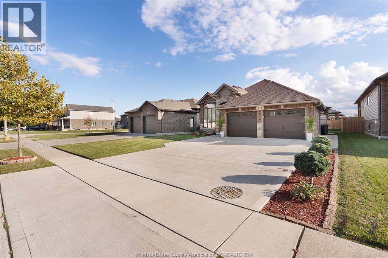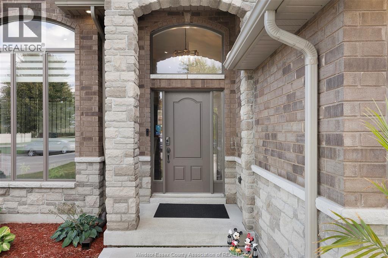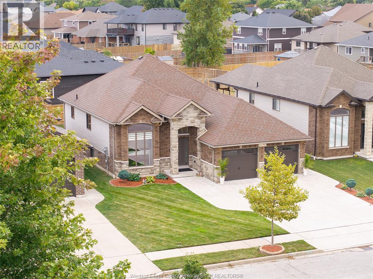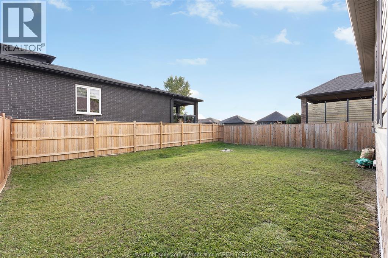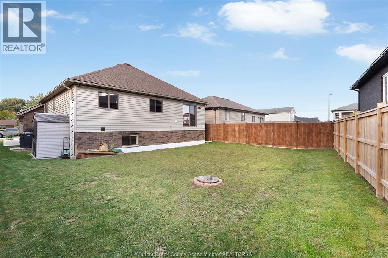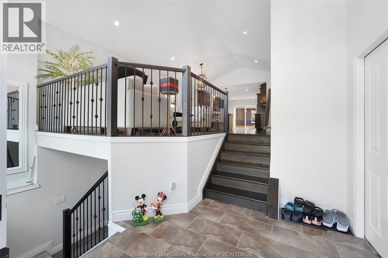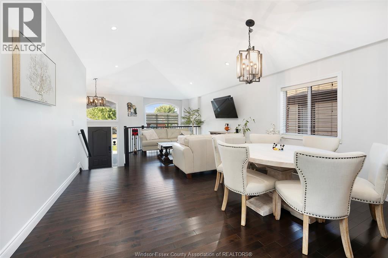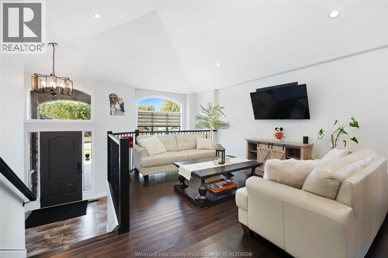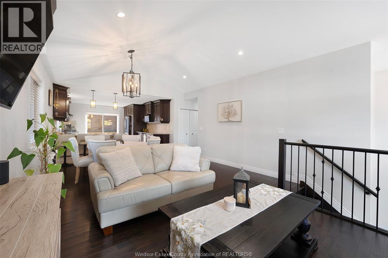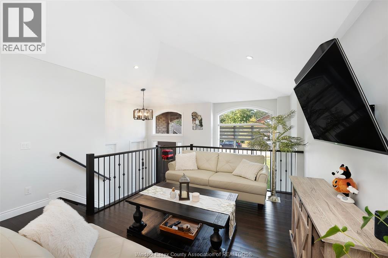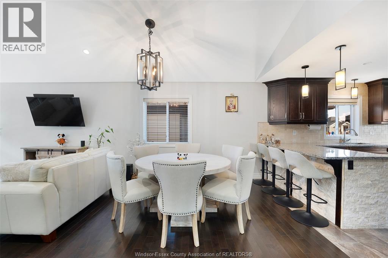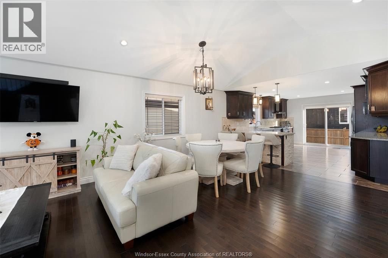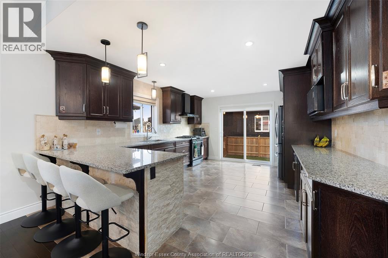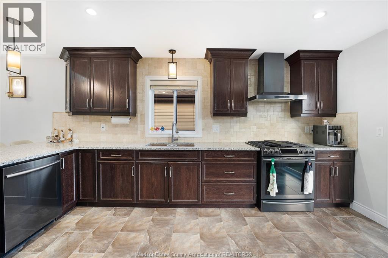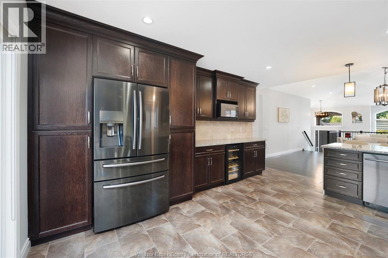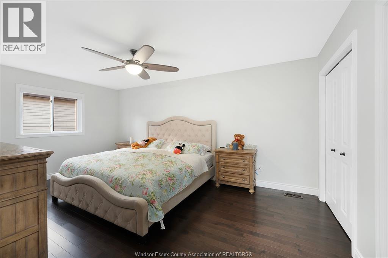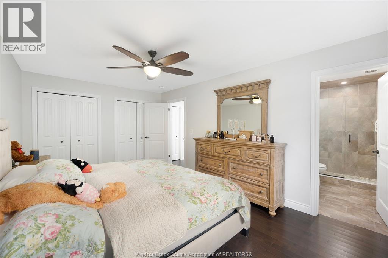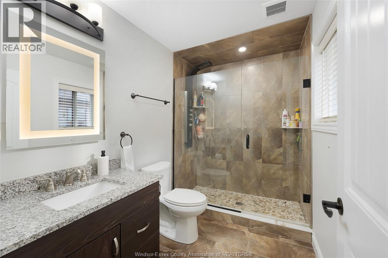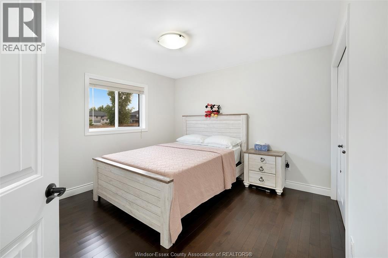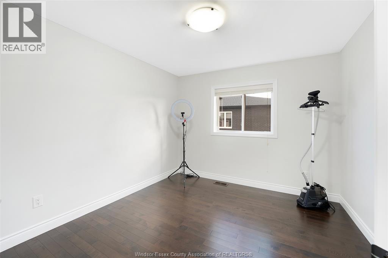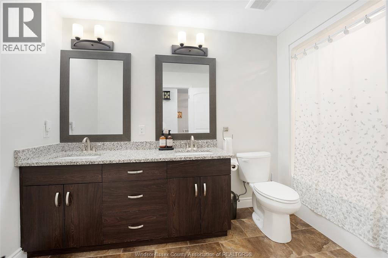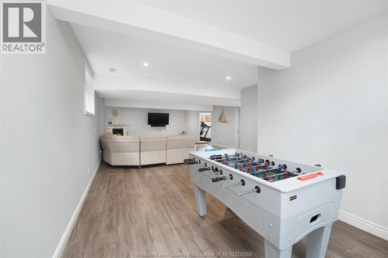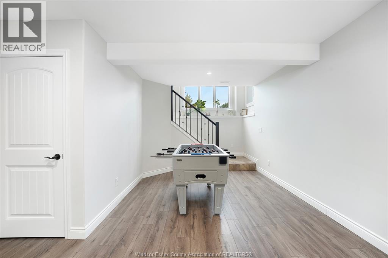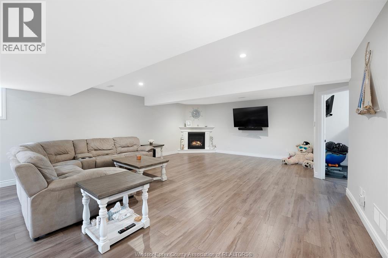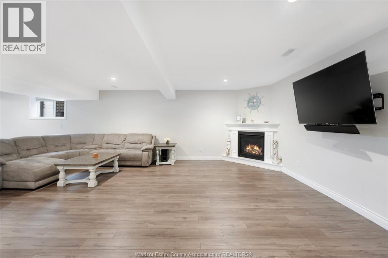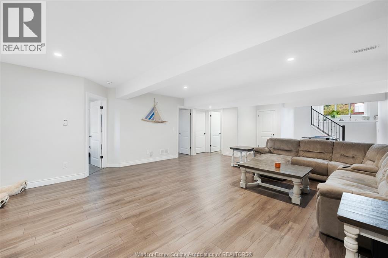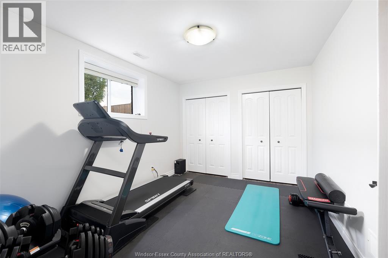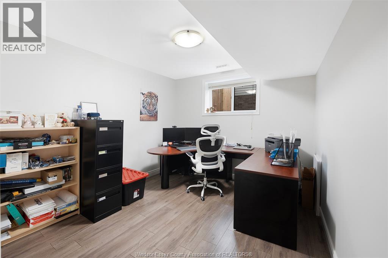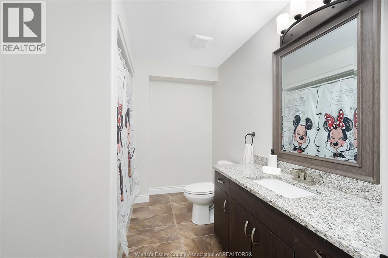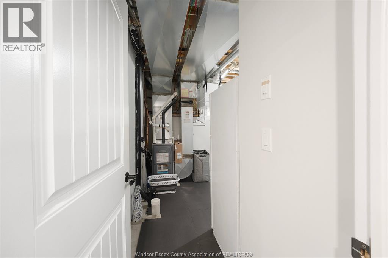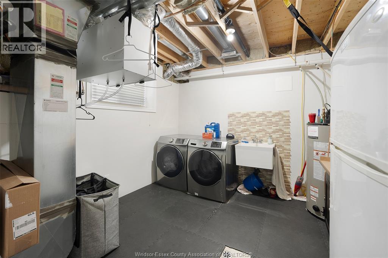231 Summer Street Belle River, Ontario N8L 0G7
$794,900
Welcome to 231 Summer Street — a stunning mosaic of architecture in one of Lakeshore’s most sought-after family neighbourhoods. With top-rated schools, quiet and safe streets, and all the amenities of a lakeside community — including a marina, parks, and beautiful beaches — this is the perfect place to raise your family. Built in 2018, this fully finished raised ranch offers 3+2 bedrooms and 3 full bathrooms. Step inside to soaring ceilings, an open-concept design, and quality finishes throughout. The gourmet kitchen features granite countertops, ceiling-height cabinetry, ample storage, top-of-the-line appliances, and a breakfast bar that flows seamlessly into the dining area. The spacious primary bedroom includes a modern en-suite with a vanity and glass shower. Downstairs, the bright lower level is flooded with natural light and boasts additional bedrooms, a full bathroom, and a large living room with fireplace — perfect for family gatherings. Other highlights include engineered hardwood, porcelain/ceramic tile, custom-designed baths, and a 3-car concrete driveway leading to a 2-car garage. Landscaped grounds complete the curb appeal of this move-in-ready home. Don’t miss out on the opportunity to own this fantastic home. (id:50886)
Open House
This property has open houses!
1:00 pm
Ends at:3:00 pm
1:00 pm
Ends at:3:00 pm
Property Details
| MLS® Number | 25024573 |
| Property Type | Single Family |
| Features | Double Width Or More Driveway, Concrete Driveway, Finished Driveway |
Building
| Bathroom Total | 3 |
| Bedrooms Above Ground | 3 |
| Bedrooms Below Ground | 2 |
| Bedrooms Total | 5 |
| Appliances | Dishwasher, Dryer, Microwave, Refrigerator, Stove, Washer |
| Architectural Style | Raised Ranch |
| Constructed Date | 2018 |
| Construction Style Attachment | Detached |
| Cooling Type | Central Air Conditioning |
| Exterior Finish | Brick, Stone |
| Fireplace Fuel | Gas |
| Fireplace Present | Yes |
| Fireplace Type | Direct Vent |
| Flooring Type | Ceramic/porcelain, Hardwood, Laminate |
| Foundation Type | Concrete |
| Heating Fuel | Natural Gas |
| Heating Type | Forced Air, Furnace |
| Type | House |
Parking
| Garage | |
| Inside Entry |
Land
| Acreage | No |
| Fence Type | Fence |
| Landscape Features | Landscaped |
| Size Irregular | 52.49 X 121.78 / 0.144 Ac |
| Size Total Text | 52.49 X 121.78 / 0.144 Ac |
| Zoning Description | Res |
Rooms
| Level | Type | Length | Width | Dimensions |
|---|---|---|---|---|
| Lower Level | 4pc Bathroom | Measurements not available | ||
| Lower Level | Laundry Room | Measurements not available | ||
| Lower Level | Utility Room | Measurements not available | ||
| Lower Level | Family Room/fireplace | Measurements not available | ||
| Lower Level | Bedroom | Measurements not available | ||
| Lower Level | Bedroom | Measurements not available | ||
| Main Level | 3pc Ensuite Bath | Measurements not available | ||
| Main Level | 4pc Bathroom | Measurements not available | ||
| Main Level | Bedroom | Measurements not available | ||
| Main Level | Bedroom | Measurements not available | ||
| Main Level | Primary Bedroom | Measurements not available | ||
| Main Level | Kitchen | Measurements not available | ||
| Main Level | Dining Room | Measurements not available | ||
| Main Level | Living Room | Measurements not available |
https://www.realtor.ca/real-estate/28917079/231-summer-street-belle-river
Contact Us
Contact us for more information
Shan Hasan
Broker of Record
www.facebook.com/windsorhomelisting
www.youtube.com/windsorhomelisting
12137 Tecumseh Rd E
Tecumseh, Ontario N8N 1M2
(226) 788-9966
Crystal Eskharia
Sales Person
12137 Tecumseh Rd E
Tecumseh, Ontario N8N 1M2
(226) 788-9966

