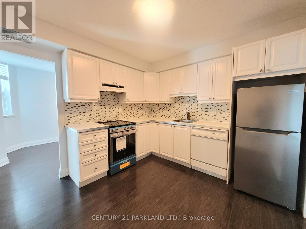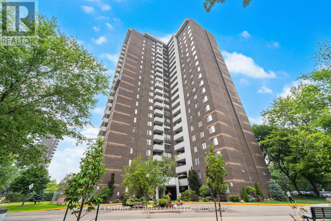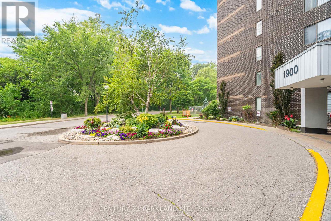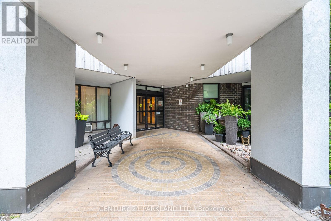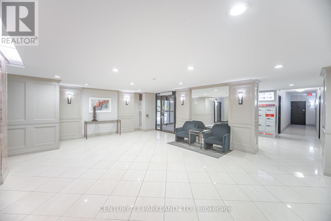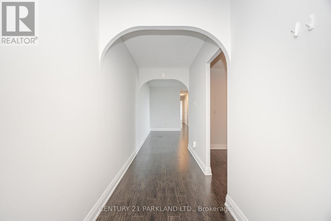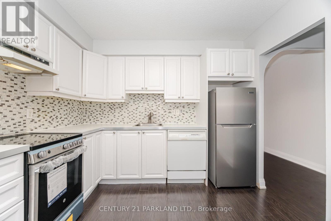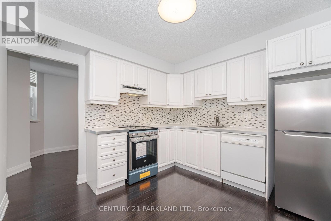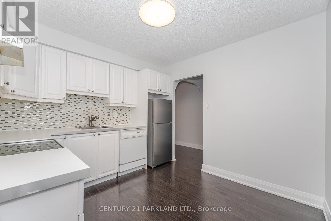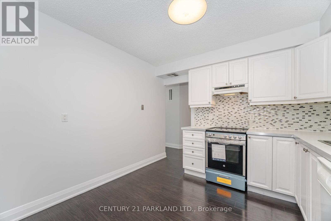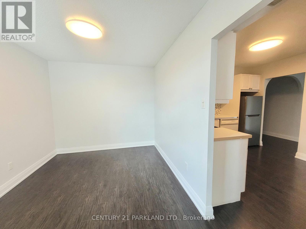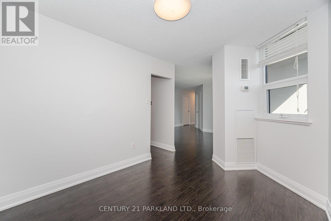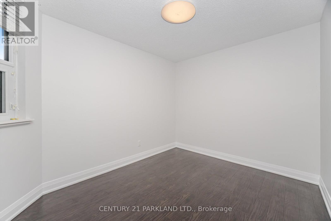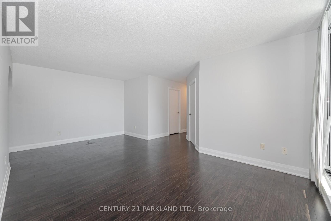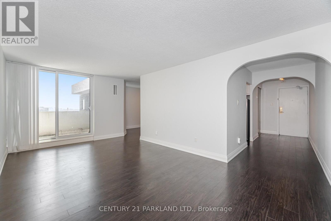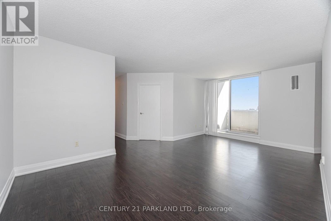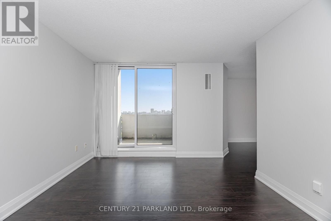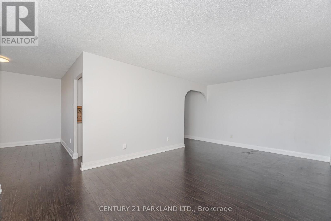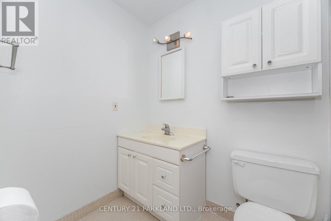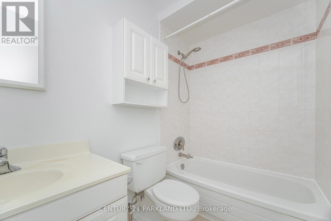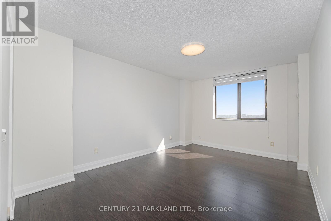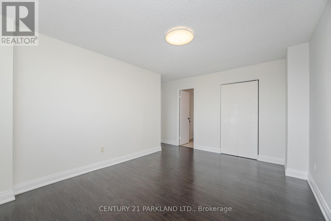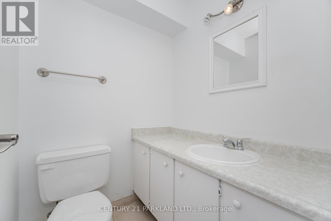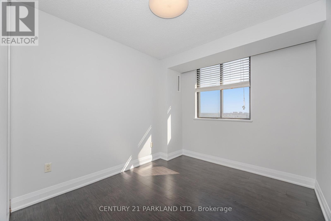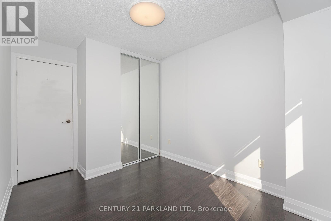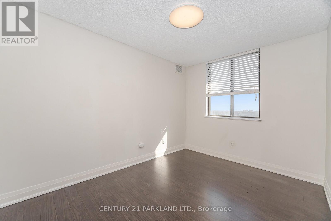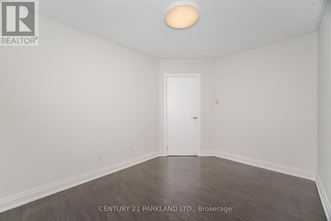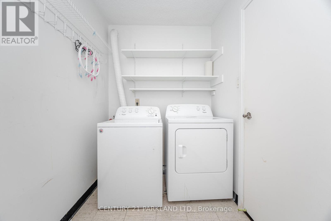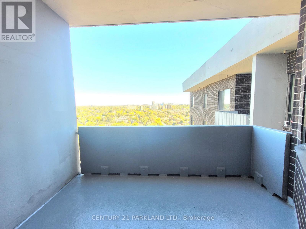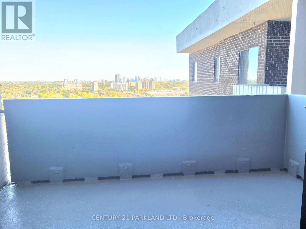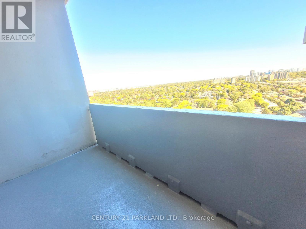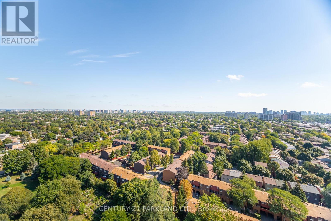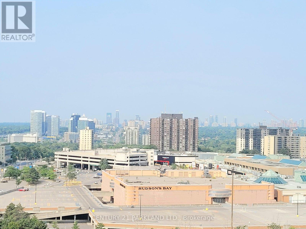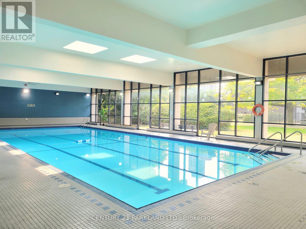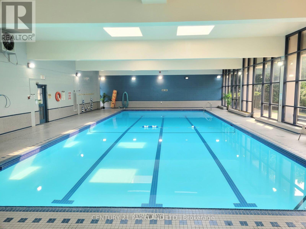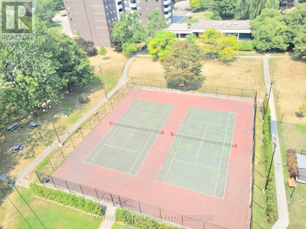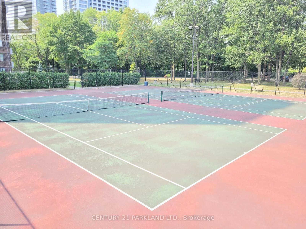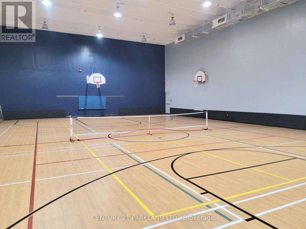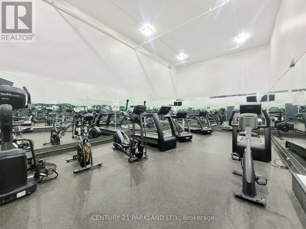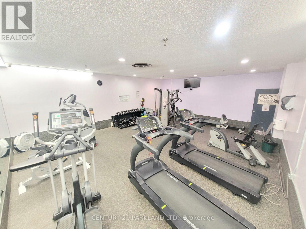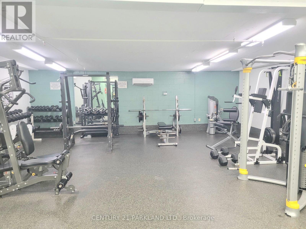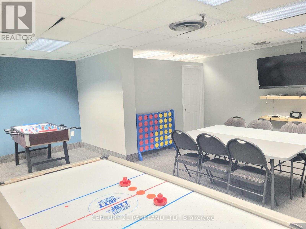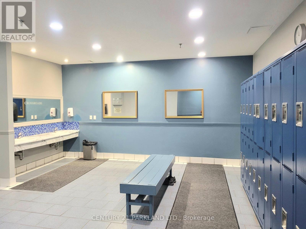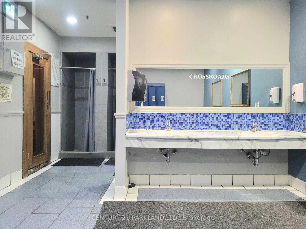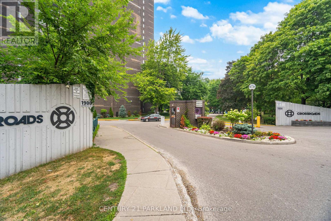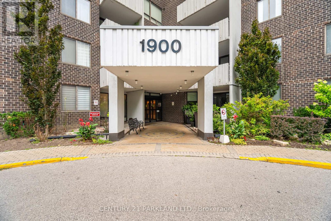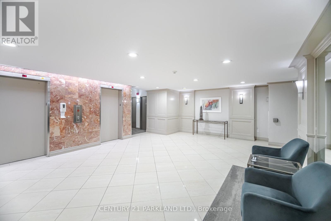2310 - 1900 Sheppard Avenue E Toronto, Ontario M2J 4T4
$558,000Maintenance, Heat, Electricity, Water, Cable TV, Common Area Maintenance, Insurance, Parking
$1,285.92 Monthly
Maintenance, Heat, Electricity, Water, Cable TV, Common Area Maintenance, Insurance, Parking
$1,285.92 MonthlyPenthouse Suite at the Highly sought Crossroad Condos. This Hidden Gem Offers One Maintenance Fee that Covers All Utilities + High Speed Internet. Enjoy14 Acres of Private Grounds loaded with Indoor & Outdoor Amenities. Step into this Renovated Family Sized 3 Bedroom Penthouse Suite, Boasting Approx. 1150 Sq.ft. with Clear Eastern Views & an Excellent Layout! Family Sized Kitchen w/New Stainless Steel Fridge & New Stove, Laminate Floors thru-out, Freshly Painted & More! This unit comes Turn Key & Ready for Occupancy any time! Amenities: Gym, Indoor Pool, 24/7 Security, Squash/Tennis Courts, Sauna, Basketball Crt, Party rm & More! Close-by access to: Hwy 401/404/DVP & walking distance to Subway, Fairview Mall, Excellent Schools & Transit at your Door Step! This is a Well Maintained & Up-to-date Building in an Excellent Family Neighbourhood Highlighting High Walk & Transit Scores! (id:50886)
Property Details
| MLS® Number | C12380058 |
| Property Type | Single Family |
| Neigbourhood | Pleasant View |
| Community Name | Pleasant View |
| Amenities Near By | Park, Hospital, Schools, Public Transit |
| Community Features | Pet Restrictions, Community Centre |
| Features | Balcony, Carpet Free |
| Parking Space Total | 1 |
| Pool Type | Indoor Pool |
| Structure | Squash & Raquet Court, Tennis Court |
Building
| Bathroom Total | 2 |
| Bedrooms Above Ground | 3 |
| Bedrooms Total | 3 |
| Amenities | Exercise Centre, Party Room, Visitor Parking, Storage - Locker, Security/concierge |
| Appliances | Dishwasher, Dryer, Washer, Window Coverings, Refrigerator |
| Cooling Type | Central Air Conditioning |
| Exterior Finish | Brick, Concrete |
| Flooring Type | Laminate |
| Half Bath Total | 1 |
| Heating Fuel | Natural Gas |
| Heating Type | Forced Air |
| Size Interior | 1,000 - 1,199 Ft2 |
| Type | Apartment |
Parking
| Underground | |
| Garage |
Land
| Acreage | No |
| Land Amenities | Park, Hospital, Schools, Public Transit |
| Zoning Description | Single Family Residential |
Rooms
| Level | Type | Length | Width | Dimensions |
|---|---|---|---|---|
| Flat | Living Room | 5.85 m | 4.3 m | 5.85 m x 4.3 m |
| Flat | Dining Room | 3.4 m | 2.7 m | 3.4 m x 2.7 m |
| Flat | Kitchen | 3.2 m | 3.1 m | 3.2 m x 3.1 m |
| Flat | Primary Bedroom | 4.75 m | 3.2 m | 4.75 m x 3.2 m |
| Flat | Bedroom 2 | 3.1 m | 2.75 m | 3.1 m x 2.75 m |
| Flat | Bedroom 3 | 3.65 m | 2.75 m | 3.65 m x 2.75 m |
| Flat | Laundry Room | 2.75 m | 1.8 m | 2.75 m x 1.8 m |
Contact Us
Contact us for more information
Daniele Messina
Broker
dmessina.c21.ca/
daniele.messina.315/
2179 Danforth Ave.
Toronto, Ontario M4C 1K4
(416) 690-2121
(416) 690-2151
www.c21parkland.com

